545 ideas para despachos negros con todas las chimeneas
Filtrar por
Presupuesto
Ordenar por:Popular hoy
1 - 20 de 545 fotos
Artículo 1 de 3

The family living in this shingled roofed home on the Peninsula loves color and pattern. At the heart of the two-story house, we created a library with high gloss lapis blue walls. The tête-à-tête provides an inviting place for the couple to read while their children play games at the antique card table. As a counterpoint, the open planned family, dining room, and kitchen have white walls. We selected a deep aubergine for the kitchen cabinetry. In the tranquil master suite, we layered celadon and sky blue while the daughters' room features pink, purple, and citrine.

Warm and inviting this new construction home, by New Orleans Architect Al Jones, and interior design by Bradshaw Designs, lives as if it's been there for decades. Charming details provide a rich patina. The old Chicago brick walls, the white slurried brick walls, old ceiling beams, and deep green paint colors, all add up to a house filled with comfort and charm for this dear family.
Lead Designer: Crystal Romero; Designer: Morgan McCabe; Photographer: Stephen Karlisch; Photo Stylist: Melanie McKinley.

Interior Design, Custom Furniture Design & Art Curation by Chango & Co.
Photography by Christian Torres
Diseño de despacho clásico renovado de tamaño medio con paredes azules, suelo de madera oscura, todas las chimeneas y suelo marrón
Diseño de despacho clásico renovado de tamaño medio con paredes azules, suelo de madera oscura, todas las chimeneas y suelo marrón
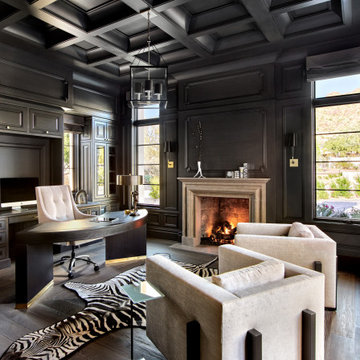
Modelo de despacho negro mediterráneo con escritorio independiente, paredes negras, suelo de madera oscura, todas las chimeneas, suelo marrón, casetón y panelado

Ejemplo de despacho clásico renovado de tamaño medio con biblioteca, todas las chimeneas, marco de chimenea de piedra, escritorio independiente, suelo marrón, paredes blancas y suelo de madera oscura

Custom home designed with inspiration from the owner living in New Orleans. Study was design to be masculine with blue painted built in cabinetry, brick fireplace surround and wall. Custom built desk with stainless counter top, iron supports and and reclaimed wood. Bench is cowhide and stainless. Industrial lighting.
Jessie Young - www.realestatephotographerseattle.com

Builder: J. Peterson Homes
Interior Designer: Francesca Owens
Photographers: Ashley Avila Photography, Bill Hebert, & FulView
Capped by a picturesque double chimney and distinguished by its distinctive roof lines and patterned brick, stone and siding, Rookwood draws inspiration from Tudor and Shingle styles, two of the world’s most enduring architectural forms. Popular from about 1890 through 1940, Tudor is characterized by steeply pitched roofs, massive chimneys, tall narrow casement windows and decorative half-timbering. Shingle’s hallmarks include shingled walls, an asymmetrical façade, intersecting cross gables and extensive porches. A masterpiece of wood and stone, there is nothing ordinary about Rookwood, which combines the best of both worlds.
Once inside the foyer, the 3,500-square foot main level opens with a 27-foot central living room with natural fireplace. Nearby is a large kitchen featuring an extended island, hearth room and butler’s pantry with an adjacent formal dining space near the front of the house. Also featured is a sun room and spacious study, both perfect for relaxing, as well as two nearby garages that add up to almost 1,500 square foot of space. A large master suite with bath and walk-in closet which dominates the 2,700-square foot second level which also includes three additional family bedrooms, a convenient laundry and a flexible 580-square-foot bonus space. Downstairs, the lower level boasts approximately 1,000 more square feet of finished space, including a recreation room, guest suite and additional storage.

Imagen de despacho tradicional con paredes blancas, suelo de madera clara, todas las chimeneas, marco de chimenea de yeso, escritorio independiente y suelo beige

Imagen de despacho tradicional con paredes multicolor, suelo de madera oscura, todas las chimeneas, escritorio independiente, suelo marrón, casetón y papel pintado

Modelo de despacho clásico con suelo de madera en tonos medios, todas las chimeneas, marco de chimenea de piedra, escritorio independiente, suelo marrón y paredes beige
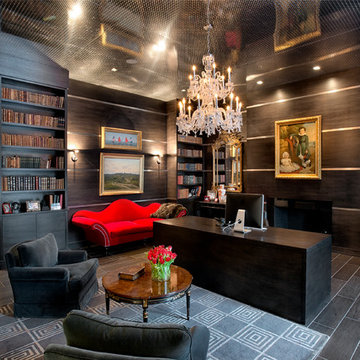
Imagen de despacho bohemio grande con paredes marrones, suelo de madera oscura, todas las chimeneas, escritorio independiente y suelo marrón
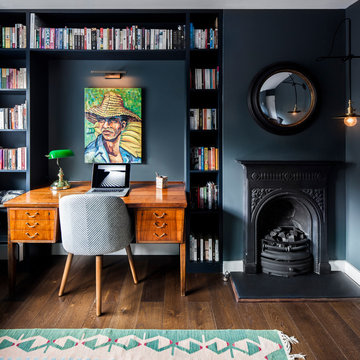
Juliet Murphy
Diseño de despacho ecléctico pequeño con paredes negras, suelo de madera oscura, todas las chimeneas, marco de chimenea de metal, suelo marrón y biblioteca
Diseño de despacho ecléctico pequeño con paredes negras, suelo de madera oscura, todas las chimeneas, marco de chimenea de metal, suelo marrón y biblioteca

Imagen de despacho tradicional extra grande con biblioteca, paredes marrones, moqueta, todas las chimeneas, marco de chimenea de baldosas y/o azulejos, escritorio independiente y suelo gris

Library area at the Park Chateau.
Foto de despacho tradicional grande con biblioteca, paredes marrones, suelo de baldosas de cerámica, todas las chimeneas, marco de chimenea de piedra, escritorio independiente y suelo blanco
Foto de despacho tradicional grande con biblioteca, paredes marrones, suelo de baldosas de cerámica, todas las chimeneas, marco de chimenea de piedra, escritorio independiente y suelo blanco
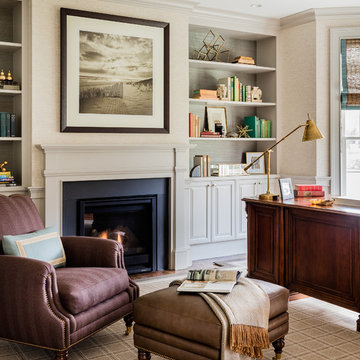
Leblanc Design, LLC
Michael J Lee Photography
Diseño de despacho tradicional renovado con paredes beige, todas las chimeneas y escritorio independiente
Diseño de despacho tradicional renovado con paredes beige, todas las chimeneas y escritorio independiente

Mary Nichols
Modelo de despacho tradicional extra grande con suelo de madera en tonos medios, todas las chimeneas, marco de chimenea de piedra, escritorio independiente y paredes beige
Modelo de despacho tradicional extra grande con suelo de madera en tonos medios, todas las chimeneas, marco de chimenea de piedra, escritorio independiente y paredes beige

The perfect combination of functional office and decorative cabinetry. The soft gray is a serene palette for a working environment. Two work surfaces allow multiple people to work at the same time if desired. Every nook and cranny is utilized for a functional use.

Imagen de despacho tradicional renovado de tamaño medio con paredes grises, suelo de madera oscura, todas las chimeneas, marco de chimenea de metal, escritorio independiente y suelo marrón
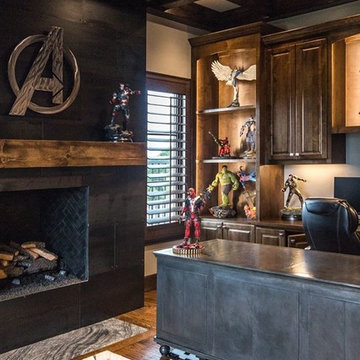
Ejemplo de despacho clásico renovado grande con todas las chimeneas, marco de chimenea de metal, suelo marrón, paredes beige, suelo de madera oscura y escritorio independiente
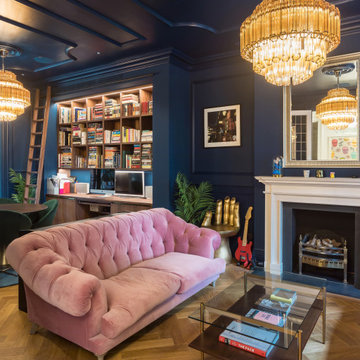
Imagen de despacho clásico renovado con paredes azules, suelo de madera en tonos medios, todas las chimeneas, escritorio empotrado, suelo marrón y panelado
545 ideas para despachos negros con todas las chimeneas
1