2.459 ideas para despachos modernos sin chimenea
Filtrar por
Presupuesto
Ordenar por:Popular hoy
141 - 160 de 2459 fotos
Artículo 1 de 3
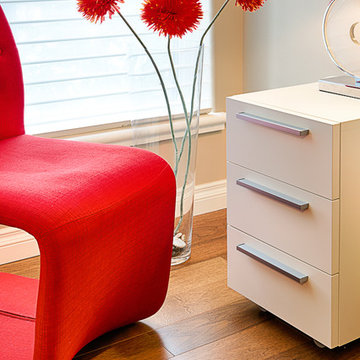
Cory Aronec
Diseño de despacho moderno pequeño sin chimenea con paredes beige, suelo de madera en tonos medios y escritorio independiente
Diseño de despacho moderno pequeño sin chimenea con paredes beige, suelo de madera en tonos medios y escritorio independiente
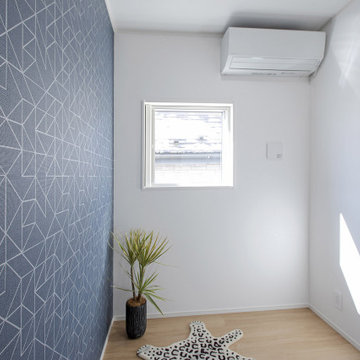
Ejemplo de despacho blanco moderno pequeño sin chimenea con paredes azules, suelo de contrachapado, suelo beige, papel pintado y papel pintado
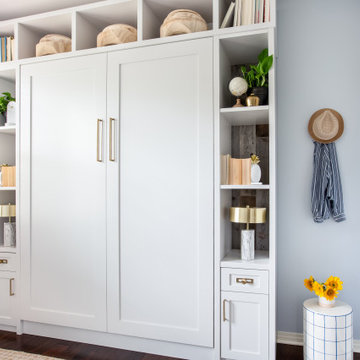
Ejemplo de despacho minimalista de tamaño medio sin chimenea con paredes azules, suelo de madera oscura, escritorio empotrado y suelo marrón
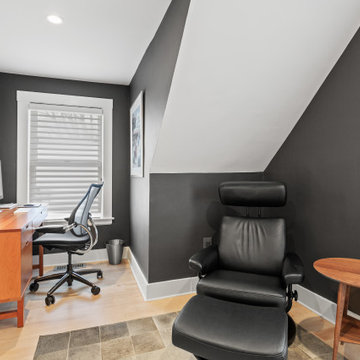
Foto de despacho moderno de tamaño medio sin chimenea con paredes grises, suelo de madera clara, escritorio independiente y suelo beige
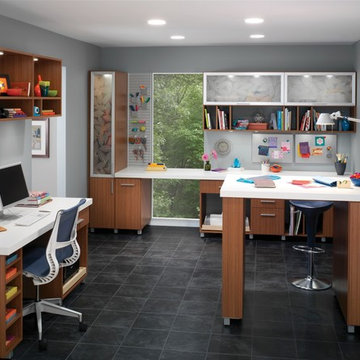
Craft room and office area with storage. Shown in Thoroughbred and Arctic White Forterra work surface. For a Free Consultation call 610-358-3171
Diseño de sala de manualidades minimalista grande sin chimenea con escritorio empotrado, paredes grises y suelo de baldosas de cerámica
Diseño de sala de manualidades minimalista grande sin chimenea con escritorio empotrado, paredes grises y suelo de baldosas de cerámica
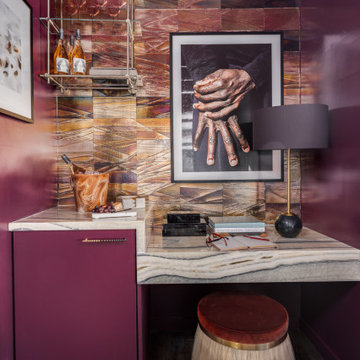
Our Oakland studio went ultra bold with the design of the guest suite at the Kips Bay Designer Showhouse. We chose the theme of a harmonious union of the physical and virtual universe through thoughtful, curated design. We used a dichromatic color theme in the bedroom to create a soothing sanctuary. Luxurious bedding, stylish fabrics, and soft velvet window treatments add a distinctive touch. In the bathroom, we added the classic black and white color theme with stylish tiles and attractive fixtures, creating a beautiful, bold contrast. The whole project emphasizes the past-meets-present-meets-future concept resulting in our most daring design yet!
---Designed by Oakland interior design studio Joy Street Design. Serving Alameda, Berkeley, Orinda, Walnut Creek, Piedmont, and San Francisco.
For more about Joy Street Design, click here:
https://www.joystreetdesign.com/
To learn more about this project, click here:
https://www.joystreetdesign.com/portfolio/kips-bay-showhouse-guest-suite
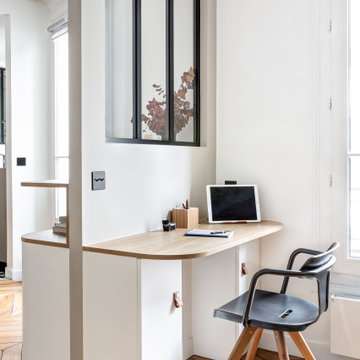
Modelo de despacho minimalista de tamaño medio sin chimenea con biblioteca, paredes blancas, suelo de madera clara, escritorio empotrado y suelo marrón
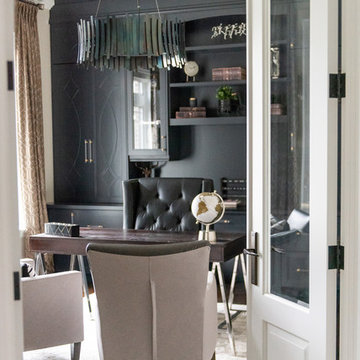
Foto de despacho minimalista grande sin chimenea con paredes beige, suelo de madera oscura, escritorio independiente y suelo marrón
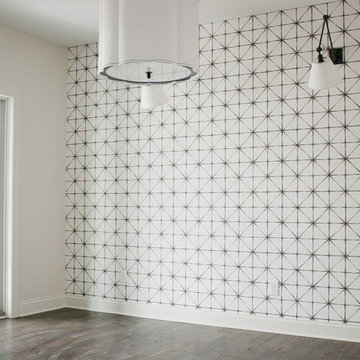
Melissa Oholendt
Ejemplo de despacho moderno de tamaño medio sin chimenea con paredes blancas, suelo de madera oscura y suelo marrón
Ejemplo de despacho moderno de tamaño medio sin chimenea con paredes blancas, suelo de madera oscura y suelo marrón

The client’s brief was to create a space reminiscent of their beloved downtown Chicago industrial loft, in a rural farm setting, while incorporating their unique collection of vintage and architectural salvage. The result is a custom designed space that blends life on the farm with an industrial sensibility.
The new house is located on approximately the same footprint as the original farm house on the property. Barely visible from the road due to the protection of conifer trees and a long driveway, the house sits on the edge of a field with views of the neighbouring 60 acre farm and creek that runs along the length of the property.
The main level open living space is conceived as a transparent social hub for viewing the landscape. Large sliding glass doors create strong visual connections with an adjacent barn on one end and a mature black walnut tree on the other.
The house is situated to optimize views, while at the same time protecting occupants from blazing summer sun and stiff winter winds. The wall to wall sliding doors on the south side of the main living space provide expansive views to the creek, and allow for breezes to flow throughout. The wrap around aluminum louvered sun shade tempers the sun.
The subdued exterior material palette is defined by horizontal wood siding, standing seam metal roofing and large format polished concrete blocks.
The interiors were driven by the owners’ desire to have a home that would properly feature their unique vintage collection, and yet have a modern open layout. Polished concrete floors and steel beams on the main level set the industrial tone and are paired with a stainless steel island counter top, backsplash and industrial range hood in the kitchen. An old drinking fountain is built-in to the mudroom millwork, carefully restored bi-parting doors frame the library entrance, and a vibrant antique stained glass panel is set into the foyer wall allowing diffused coloured light to spill into the hallway. Upstairs, refurbished claw foot tubs are situated to view the landscape.
The double height library with mezzanine serves as a prominent feature and quiet retreat for the residents. The white oak millwork exquisitely displays the homeowners’ vast collection of books and manuscripts. The material palette is complemented by steel counter tops, stainless steel ladder hardware and matte black metal mezzanine guards. The stairs carry the same language, with white oak open risers and stainless steel woven wire mesh panels set into a matte black steel frame.
The overall effect is a truly sublime blend of an industrial modern aesthetic punctuated by personal elements of the owners’ storied life.
Photography: James Brittain
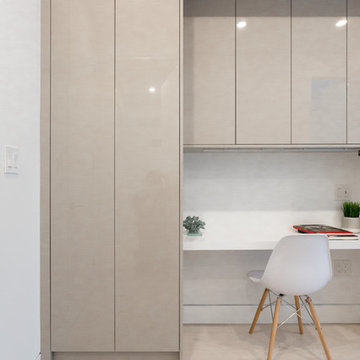
Ejemplo de despacho minimalista de tamaño medio sin chimenea con paredes blancas, suelo de madera clara, escritorio empotrado y suelo beige
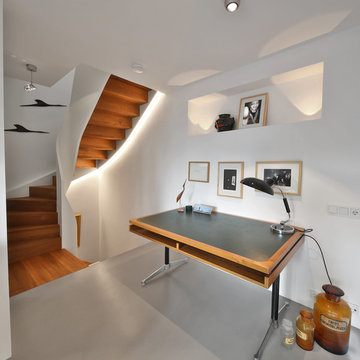
Wo im Bestand noch eine einläufige Treppe den Raum durchtrennt und viel Verkehrsfläche benötigt hat, ist nun ein Arbeitsraum entstanden.
Diseño de despacho moderno de tamaño medio sin chimenea con paredes blancas, suelo de cemento, escritorio independiente y suelo gris
Diseño de despacho moderno de tamaño medio sin chimenea con paredes blancas, suelo de cemento, escritorio independiente y suelo gris
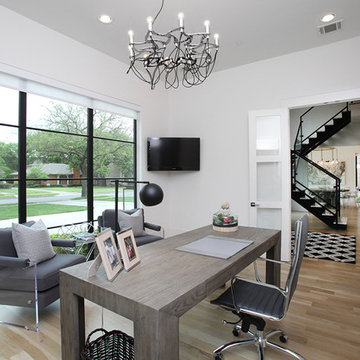
Beautiful soft modern by Canterbury Custom Homes, LLC in University Park Texas. Large windows fill this home with light. Designer finishes include, extensive tile work, wall paper, specialty lighting, etc...
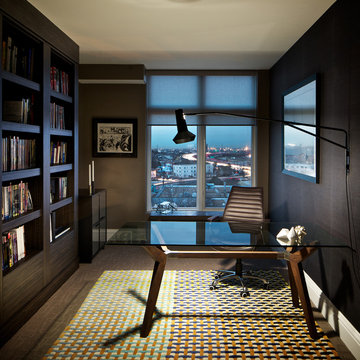
Location: Denver, CO, USA
THE CHALLENGE: Transform an outdated, uninspired condo into a unique, forward thinking home, while dealing with a limited capacity to remodel due to the buildings’ high-rise architectural restrictions.
THE SOLUTION: Warm wood clad walls were added throughout the home, creating architectural interest, as well as a sense of unity. Soft, textured furnishing was selected to elevate the home’s sophistication, while attention to layout and detail ensures its functionality.
Dado Interior Design
DAVID LAUER PHOTOGRAPHY
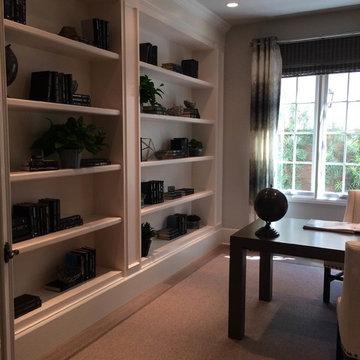
Foto de despacho moderno de tamaño medio sin chimenea con paredes beige, moqueta, escritorio independiente y suelo gris
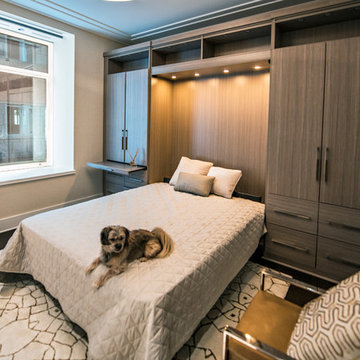
Designed by Tim Higbee of Closet Works:
The Murphy style wall bed folds out into a queen size bed with a comfortable 8 inch thick quality mattress. A pull-out table on the right side bed is perfect when guests stay overnight, but folds away into the wall unit when the room is used as an office. Built-in interior lighting above the wall bed is perfect for reading in bed and the switch is conveniently located on the left side of the head of the bed. When the wall bed is open, the lighted, recessed well that holds the bed when it is closed creates a visual separation from the wall storage unit, framing the top of the mattress like a custom headboard.
The Aria wood tone blends in with the color scheme in the rest of the home.
photo - Cathy Rabeler
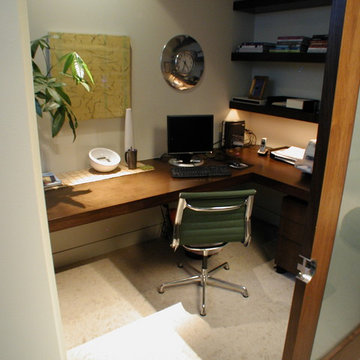
Imagen de estudio minimalista pequeño sin chimenea con paredes blancas y escritorio empotrado
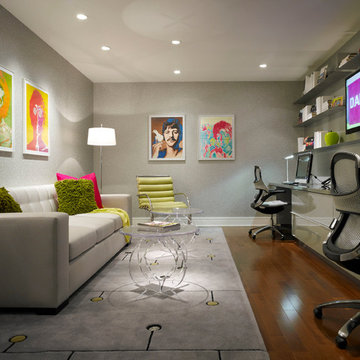
Creative lighting, vintage Beatles posters and strategic splashes of green transform an interior windowless room into a home office that is ever ready to transition into a guest bedroom.
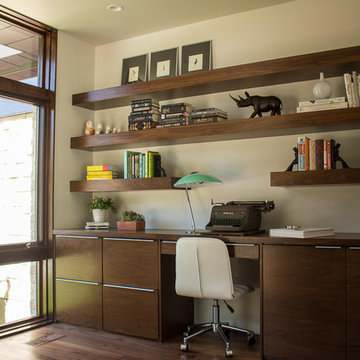
Imagen de despacho minimalista de tamaño medio sin chimenea con paredes blancas, suelo de madera oscura y escritorio empotrado
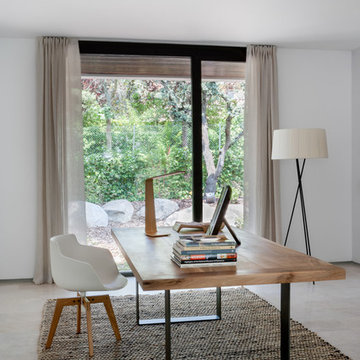
Proyecto de Arquitectura y Construcción: ÁBATON (http:\\www.abaton.es)
Proyecto de diseño de Interiores: BATAVIA (http:\\batavia.es)
Estilista: María Ulecia
Fotografías: ©Belén Imaz
2.459 ideas para despachos modernos sin chimenea
8