2.459 ideas para despachos modernos sin chimenea
Filtrar por
Presupuesto
Ordenar por:Popular hoy
81 - 100 de 2459 fotos
Artículo 1 de 3
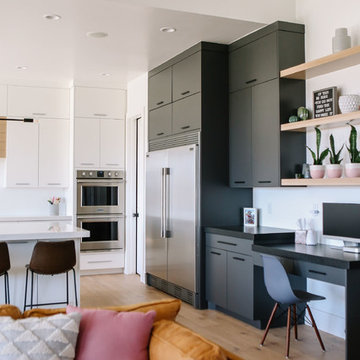
Foto de despacho minimalista de tamaño medio sin chimenea con paredes blancas, suelo de madera clara, escritorio empotrado y suelo beige
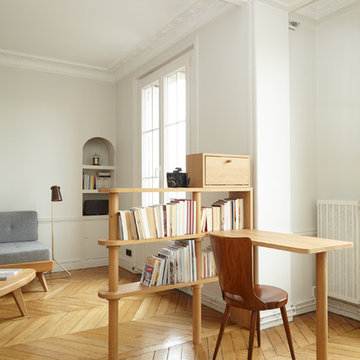
Modelo de despacho minimalista sin chimenea con paredes blancas, suelo de madera clara y escritorio empotrado
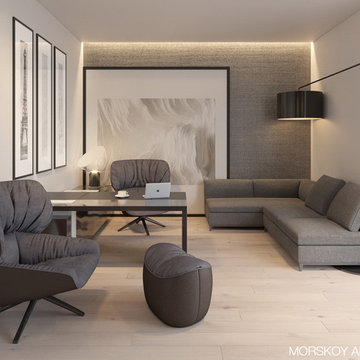
Ejemplo de despacho minimalista pequeño sin chimenea con paredes beige, suelo de madera clara, escritorio independiente y suelo beige
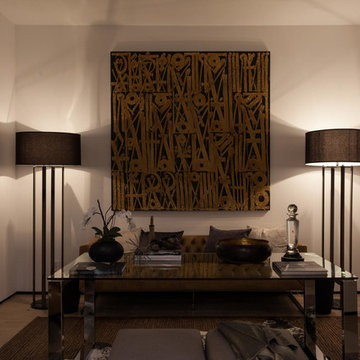
A masterpiece of light and design, this gorgeous Beverly Hills contemporary is filled with incredible moments, offering the perfect balance of intimate corners and open spaces.
A large driveway with space for ten cars is complete with a contemporary fountain wall that beckons guests inside. An amazing pivot door opens to an airy foyer and light-filled corridor with sliding walls of glass and high ceilings enhancing the space and scale of every room. An elegant study features a tranquil outdoor garden and faces an open living area with fireplace. A formal dining room spills into the incredible gourmet Italian kitchen with butler’s pantry—complete with Miele appliances, eat-in island and Carrara marble countertops—and an additional open living area is roomy and bright. Two well-appointed powder rooms on either end of the main floor offer luxury and convenience.
Surrounded by large windows and skylights, the stairway to the second floor overlooks incredible views of the home and its natural surroundings. A gallery space awaits an owner’s art collection at the top of the landing and an elevator, accessible from every floor in the home, opens just outside the master suite. Three en-suite guest rooms are spacious and bright, all featuring walk-in closets, gorgeous bathrooms and balconies that open to exquisite canyon views. A striking master suite features a sitting area, fireplace, stunning walk-in closet with cedar wood shelving, and marble bathroom with stand-alone tub. A spacious balcony extends the entire length of the room and floor-to-ceiling windows create a feeling of openness and connection to nature.
A large grassy area accessible from the second level is ideal for relaxing and entertaining with family and friends, and features a fire pit with ample lounge seating and tall hedges for privacy and seclusion. Downstairs, an infinity pool with deck and canyon views feels like a natural extension of the home, seamlessly integrated with the indoor living areas through sliding pocket doors.
Amenities and features including a glassed-in wine room and tasting area, additional en-suite bedroom ideal for staff quarters, designer fixtures and appliances and ample parking complete this superb hillside retreat.
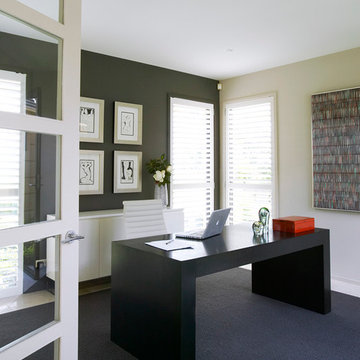
Imagen de despacho minimalista grande sin chimenea con paredes multicolor, moqueta y escritorio independiente
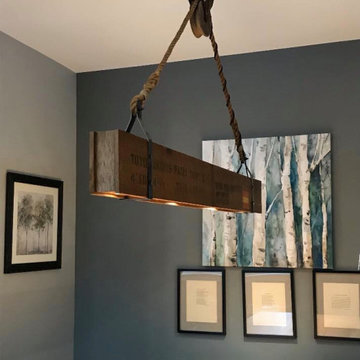
The old garage was not being used to its full potential. We completely gutted the space, insulated the ceiling, floor and walls, installed Schluter waterproofing under the porcelain tile at the entry and then installed carpet tiles in the remainder of the space. We transformed the room into a new home office with meeting area and tiny kitchenette. The meeting area has been used for Christmas dinners as well as a local 'rentable' meeting space.
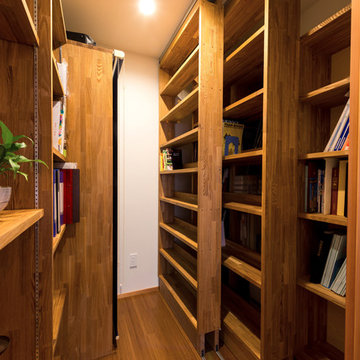
書斎に隣接した2帖の書庫。可動本棚を製作。書類からDVDまで大容量の収納です。
Imagen de despacho moderno sin chimenea con paredes blancas, suelo de madera en tonos medios, escritorio empotrado y suelo marrón
Imagen de despacho moderno sin chimenea con paredes blancas, suelo de madera en tonos medios, escritorio empotrado y suelo marrón
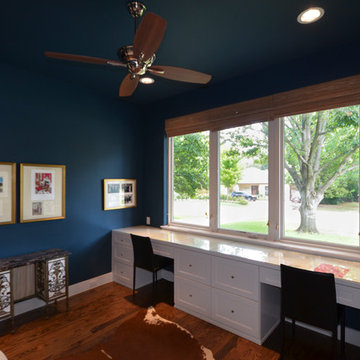
Diseño de despacho minimalista sin chimenea con paredes azules, suelo de madera en tonos medios y escritorio empotrado
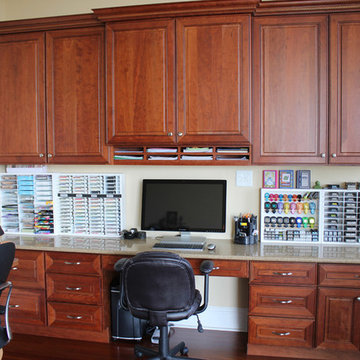
MediaCrazed
Diseño de sala de manualidades moderna de tamaño medio sin chimenea con paredes beige, suelo de madera en tonos medios y escritorio empotrado
Diseño de sala de manualidades moderna de tamaño medio sin chimenea con paredes beige, suelo de madera en tonos medios y escritorio empotrado
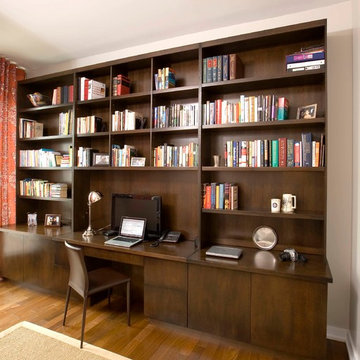
Cabinetry was built for a third bedroom/ office on warren street Manhatten.
Storage was provided as well as open shelving for books.
Modelo de despacho minimalista de tamaño medio sin chimenea con suelo de madera en tonos medios y escritorio empotrado
Modelo de despacho minimalista de tamaño medio sin chimenea con suelo de madera en tonos medios y escritorio empotrado
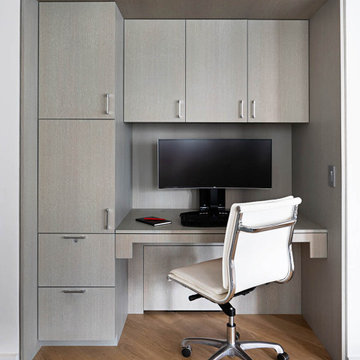
Modelo de despacho minimalista pequeño sin chimenea con paredes grises, suelo de madera clara y escritorio empotrado
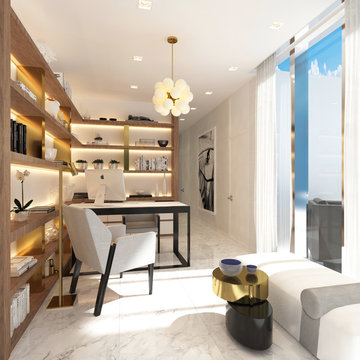
Sunny Isles Beach, Florida, is home to Jade Signature, a gorgeous high-rise residential building developed by Fortune International Group and designed by Swiss architects, Herzog & de Meuron. Breathtakingly beautiful, Jade Signature shimmers in the Florida sun and offers residents unparalleled views of sparkling oceanfront and exquisitely landscaped grounds. Amenities abound for residents of the 53-story building, including a spa, fitness, and guest suite level; worldwide concierge services; private beach; and a private pedestrian walkway to Collins Avenue.
TASK
Our international client has asked us to design a 3k sq ft turnkey residence at Jade Signature. The unit on the 50th floor affords spectacular views and a stunning 800 sq ft balcony that increases the total living space.
SCOPE
Britto Charette is responsible for all aspects of designing the 3-bedroom, 5-bathroom residence that is expected to be completed by the end of September 2017. Our design features custom built-ins, headboards, bedroom sets, and furnishings.
HIGHLIGHTS
We are especially fond of the sculptural Zaha Hadid sofa by B&b Italia.
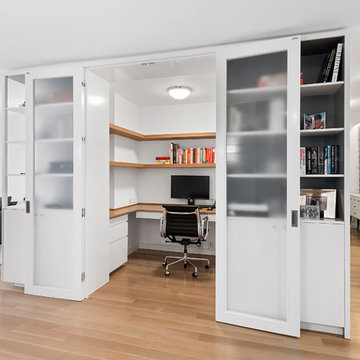
Ryan Brown
Ejemplo de despacho moderno pequeño sin chimenea con paredes blancas, suelo de madera clara y escritorio empotrado
Ejemplo de despacho moderno pequeño sin chimenea con paredes blancas, suelo de madera clara y escritorio empotrado
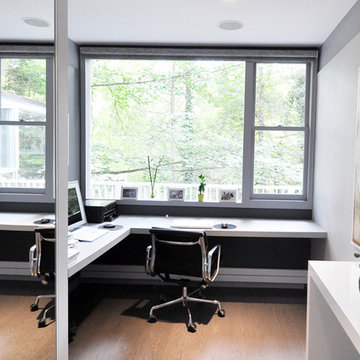
The Lincoln House is a residence in Rye Brook, NY. The project consisted of a complete gut renovation to a landmark home designed and built by architect Wilson Garces, a student of Mies van der Rohe, in 1961.
The post and beam, mid-century modern house, had great bones and a super solid foundation integrated into the existing bedrock, but needed many updates in order to make it 21st-century modern and sustainable. All single pane glass panels were replaced with insulated units that consisted of two layers of tempered glass with low-e coating. New Runtal baseboard radiators were installed throughout the house along with ductless Mitsubishi City-Multi units, concealed in cabinetry, for air-conditioning and supplemental heat. All electrical systems were updated and LED recessed lighting was used to lower utility costs and create an overall general lighting, which was accented by warmer-toned sconces and pendants throughout. The roof was replaced and pitched to new interior roof drains, re-routed to irrigate newly planted ground cover. All insulation was replaced with spray-in foam to seal the house from air infiltration and to create a boundary to deter insects.
Aside from making the house more sustainable, it was also made more modern by reconfiguring and updating all bathroom fixtures and finishes. The kitchen was expanded into the previous dining area to take advantage of the continuous views along the back of the house. All appliances were updated and a double chef sink was created to make cooking and cleaning more enjoyable. The mid-century modern home is now a 21st century modern home, and it made the transition beautifully!
Photographed by: Maegan Walton
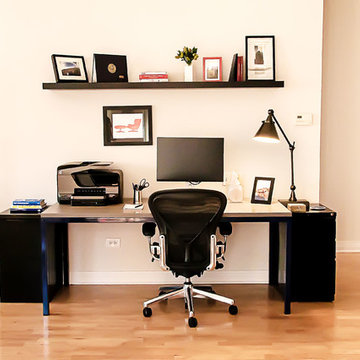
Modelo de despacho moderno de tamaño medio sin chimenea con paredes beige, suelo de madera clara, escritorio independiente y suelo marrón
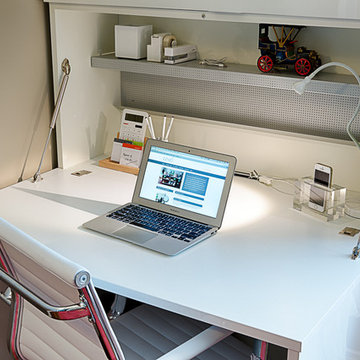
Clei is the manufacturer of the finest wallbed systems available in the world and has been the global leader in transforming furniture design for more than 50 years. Far removed from the traditional "Murphy Bed," Clei provides a comprehensive Living System who's functionality has been so proven over five decades of research and development that we offer a Lifetime Warranty on all of the mechanisms.
Cory Aronec
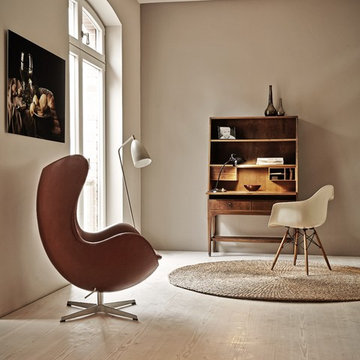
Imagen de despacho minimalista de tamaño medio sin chimenea con paredes beige, suelo de madera clara y escritorio independiente
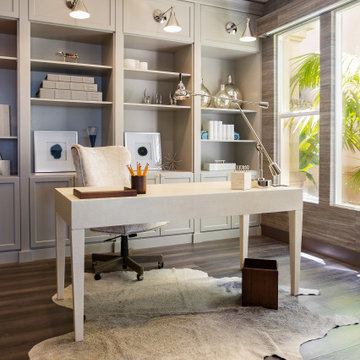
This is one of Azizi Architects collaborative work with the SKD Studios at Newport Coast, Newport Beach, CA, USA. A warm appreciation to SKD Studios for sharing these photos.
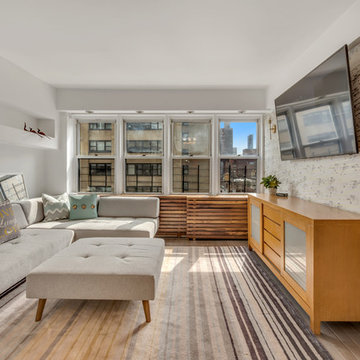
Imagen de estudio minimalista de tamaño medio sin chimenea con paredes grises, suelo de madera oscura, escritorio independiente y suelo gris
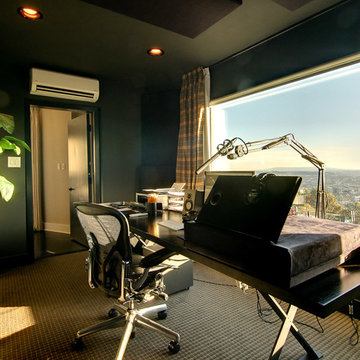
Modern Hollywood Hills home renovated and fully furnished by dmar interiors.
Photography: Stephen Busken
Foto de estudio minimalista de tamaño medio sin chimenea con paredes grises, moqueta y escritorio independiente
Foto de estudio minimalista de tamaño medio sin chimenea con paredes grises, moqueta y escritorio independiente
2.459 ideas para despachos modernos sin chimenea
5