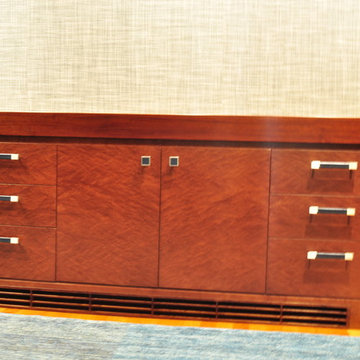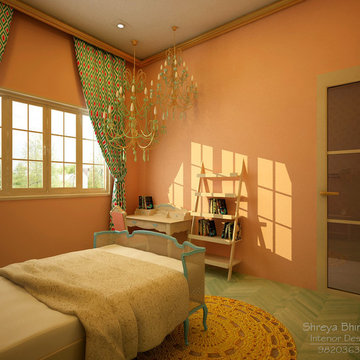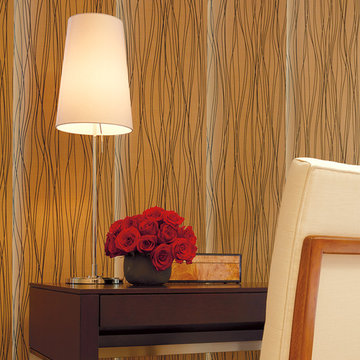355 ideas para despachos modernos en colores madera
Filtrar por
Presupuesto
Ordenar por:Popular hoy
61 - 80 de 355 fotos
Artículo 1 de 3
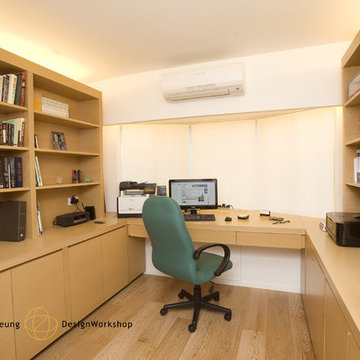
One of the challenges in this project is to transform multiple areas with trapezoid-shape layouts, into individual aesthetic and functional space. With a design brief to minimize clutter and maximize space, the flat is designed with clean lines and a simple color palette, while wood is used extensively to foster a welcoming warmth in the home. Indirect lighting design, such light troughs helps to achieve a minimalistic look, making the flat looks more spacious. It’s a perfect illustration of the beauty of simplicity and unconventional layout !
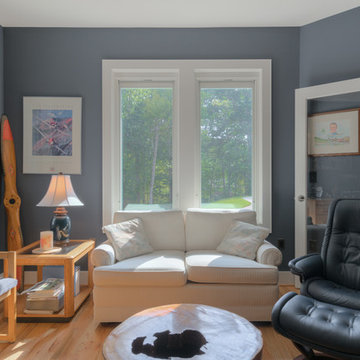
Modern study
Imagen de despacho minimalista de tamaño medio sin chimenea con paredes grises, suelo de madera clara y escritorio independiente
Imagen de despacho minimalista de tamaño medio sin chimenea con paredes grises, suelo de madera clara y escritorio independiente
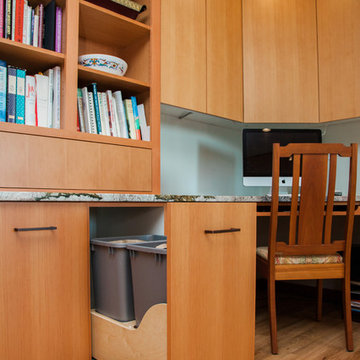
Whitney Lyons
Modelo de despacho beige moderno de tamaño medio sin chimenea con paredes blancas, suelo de madera en tonos medios, escritorio empotrado y suelo marrón
Modelo de despacho beige moderno de tamaño medio sin chimenea con paredes blancas, suelo de madera en tonos medios, escritorio empotrado y suelo marrón
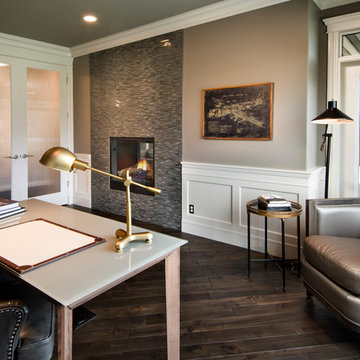
Modelo de despacho moderno de tamaño medio con paredes beige, suelo de madera oscura, todas las chimeneas, marco de chimenea de baldosas y/o azulejos y escritorio independiente
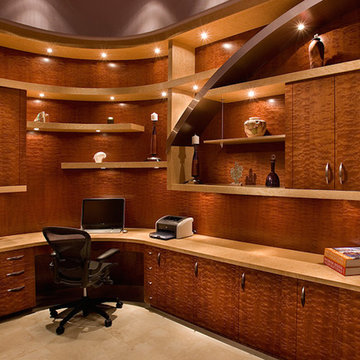
Imagen de despacho moderno con paredes marrones y escritorio empotrado
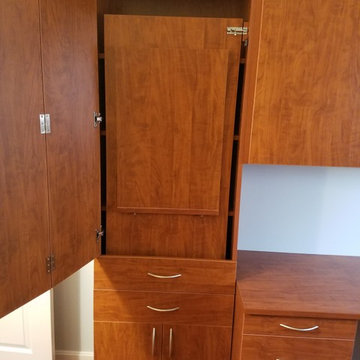
This custom modern home office features a Murphy bed for overnight guests as well as a desk that neatly tucks away in a cabinet.
Diseño de despacho minimalista de tamaño medio sin chimenea con paredes azules, suelo de madera clara y escritorio empotrado
Diseño de despacho minimalista de tamaño medio sin chimenea con paredes azules, suelo de madera clara y escritorio empotrado
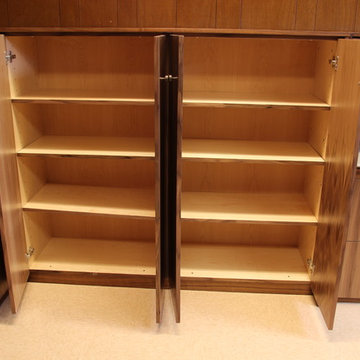
In August of 2011 the north east was hit by hurricane Irene. Northern New Jersey experienced major flooding. We were contacted by a woman who's office had experienced major damage due to flooding.
The scope of the project involved duplicating the existing office furniture. The original work was quite involved and the owner was unsure as how to proceed. We scheduled an appointment and met to discuss what the options were and to see what might be able to be salvaged. The picture herein are the end result of that meeting.
The bulk of the project is plain sliced Walnut veneer with a clear coat finish. One of the offices incorporates a Corian solid surface top which we were able to salvage. You will also see various custom lateral files, the drawers themselves constructed of Baltic birch plywood on full extension slides. Shelving units have a clear plain sliced Maple interior. Each office also has a custom made coat closet.
The existing units were disassembled and taken back to our shop where we deconstructed them, remanufactured them and then reinstalled the new finished project.
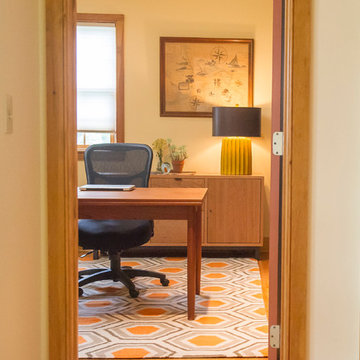
The office nods to the established color palette in the existing home without using the original colors (Philadelphia Cream - Benjamin Moore). Instead, subtle choices within the same family were used(Sherbet Pop by Valspar), plus new accent colors instead of the existing coral tones.
Shannon DeCelle Photography
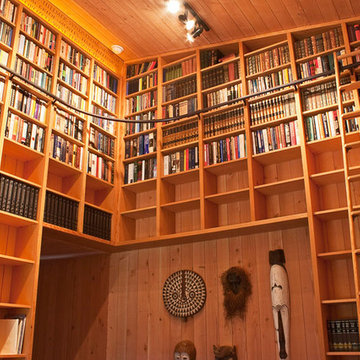
Photo: Karen Kaiser, www.searanchimages.com
Diseño de despacho moderno grande sin chimenea con suelo de cemento y escritorio empotrado
Diseño de despacho moderno grande sin chimenea con suelo de cemento y escritorio empotrado
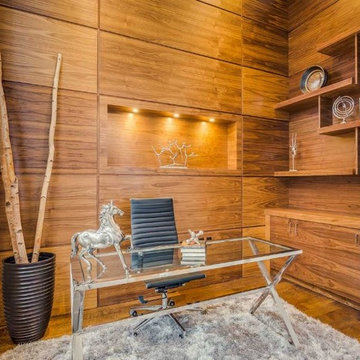
Carmichael Ave: Custom Modern Home Build
We’re excited to finally share pictures of one of our favourite customer’s project. The Rahimi brothers came into our showroom and consulted with Jodi for their custom home build. At Castle Kitchens, we are able to help all customers including builders with meeting their budget and providing them with great designs for their end customer. We worked closely with the builder duo by looking after their project from design to installation. The final outcome was a design that ensured the best layout, balance, proportion, symmetry, designed to suit the style of the property. Our kitchen design team was a great resource for our customers with regard to mechanical and electrical input, colours, appliance selection, accessory suggestions, etc. We provide overall design services! The project features walnut accents all throughout the house that help add warmth into a modern space allowing it be welcoming.
Castle Kitchens was ultimately able to provide great design at great value to allow for a great return on the builders project. We look forward to showcasing another project with Rahimi brothers that we are currently working on soon for 2017, so stay tuned!
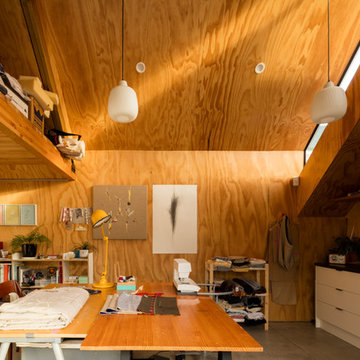
Sam Hartnett
Modelo de sala de manualidades minimalista de tamaño medio con suelo de cemento y escritorio independiente
Modelo de sala de manualidades minimalista de tamaño medio con suelo de cemento y escritorio independiente
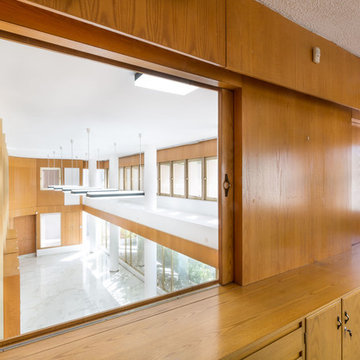
We maintained and restored the original solid oak paneling on the walls throughout and replaced the flooring with Fondovalle bianco carrara marble looking tiles to give a classic touch with cutting-edge durable technology for this designer office space.
The choice of white marble tiles brightened up the space and enhanced the natural light which floods in from the south west through the big windows which are from the floor to ceiling. We kept and did some restoration work to the original late 1970s black and white ceiling lamps which are very on trend.
For the main office room upstairs you can open the original wooden sliding window to enjoy an expansive view of the entrance area where work stations could be placed.
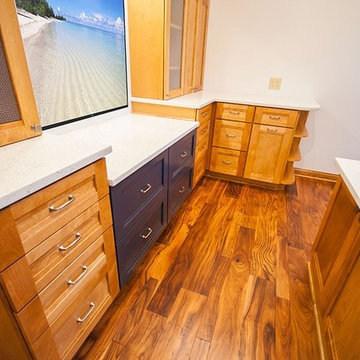
Diseño de sala de manualidades moderna de tamaño medio sin chimenea con paredes beige, suelo de madera en tonos medios y escritorio empotrado
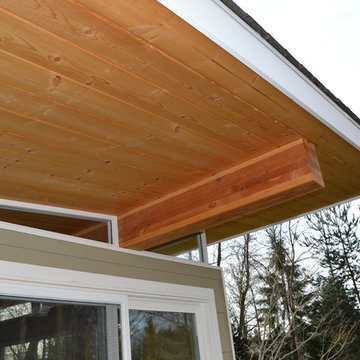
Arla Shephard Bull
Foto de estudio minimalista pequeño sin chimenea con paredes beige, suelo de madera clara y escritorio independiente
Foto de estudio minimalista pequeño sin chimenea con paredes beige, suelo de madera clara y escritorio independiente
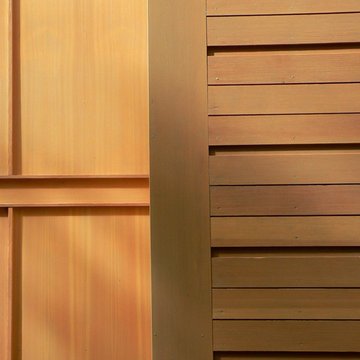
detail of exterior siding - douglas fir tongue and groove and douglas fir panels with battens
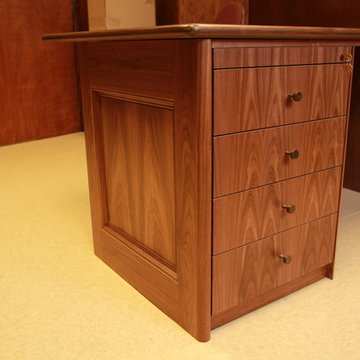
In August of 2011 the north east was hit by hurricane Irene. Northern New Jersey experienced major flooding. We were contacted by a woman who's office had experienced major damage due to flooding.
The scope of the project involved duplicating the existing office furniture. The original work was quite involved and the owner was unsure as how to proceed. We scheduled an appointment and met to discuss what the options were and to see what might be able to be salvaged. The picture herein are the end result of that meeting.
The bulk of the project is plain sliced Walnut veneer with a clear coat finish. One of the offices incorporates a Corian solid surface top which we were able to salvage. You will also see various custom lateral files, the drawers themselves constructed of Baltic birch plywood on full extension slides. Shelving units have a clear plain sliced Maple interior. Each office also has a custom made coat closet.
The existing units were disassembled and taken back to our shop where we deconstructed them, remanufactured them and then reinstalled the new finished project.
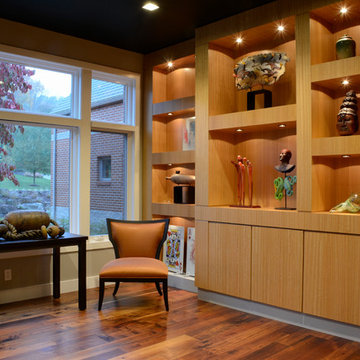
JP Hamel Photography
Foto de despacho minimalista grande con paredes grises, suelo de madera oscura y suelo marrón
Foto de despacho minimalista grande con paredes grises, suelo de madera oscura y suelo marrón
355 ideas para despachos modernos en colores madera
4
