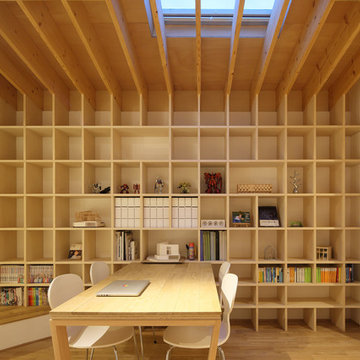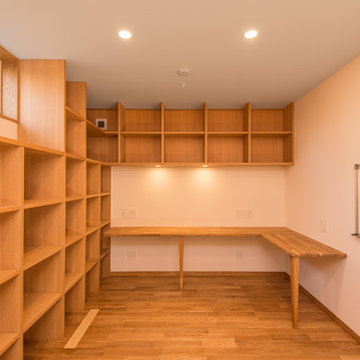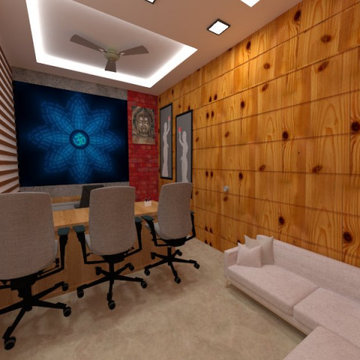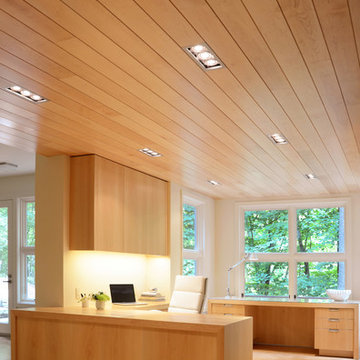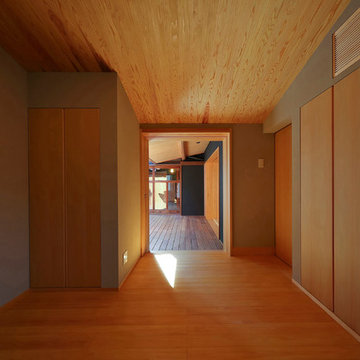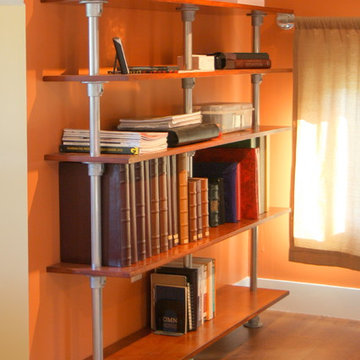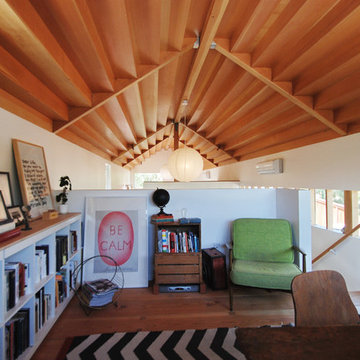356 ideas para despachos modernos en colores madera
Filtrar por
Presupuesto
Ordenar por:Popular hoy
21 - 40 de 356 fotos
Artículo 1 de 3
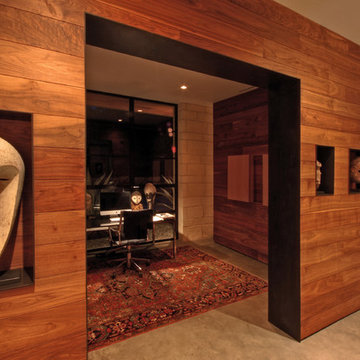
Nestled into sloping topography, the design of this home allows privacy from the street while providing unique vistas throughout the house and to the surrounding hill country and downtown skyline. Layering rooms with each other as well as circulation galleries, insures seclusion while allowing stunning downtown views. The owners' goals of creating a home with a contemporary flow and finish while providing a warm setting for daily life was accomplished through mixing warm natural finishes such as stained wood with gray tones in concrete and local limestone. The home's program also hinged around using both passive and active green features. Sustainable elements include geothermal heating/cooling, rainwater harvesting, spray foam insulation, high efficiency glazing, recessing lower spaces into the hillside on the west side, and roof/overhang design to provide passive solar coverage of walls and windows. The resulting design is a sustainably balanced, visually pleasing home which reflects the lifestyle and needs of the clients.
Photography by Adam Steiner
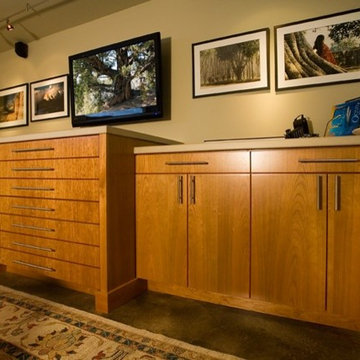
Custom cherry cabinetry with flat file storage flanked by addition storage and concrete countertop.. Emerald Bay Photography/ Simone Paddock
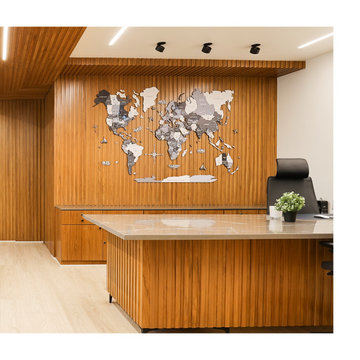
Designing corporate spaces with elegant texture and balancing elements for workaholic vibes.
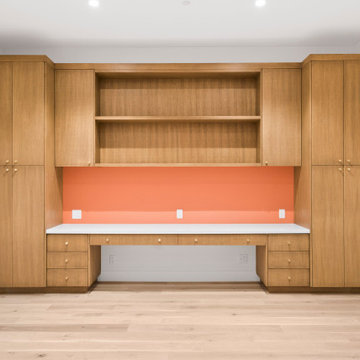
Ejemplo de despacho moderno de tamaño medio sin chimenea con paredes blancas, suelo de madera clara, escritorio empotrado y suelo beige
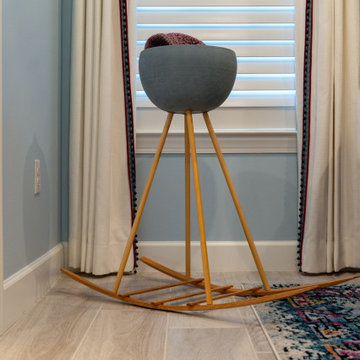
We transformed this Florida home into a modern beach-themed second home with thoughtful designs for entertaining and family time.
This home office seamlessly blends practicality with elegance, offering abundant storage solutions and a striking red velvet chair as its centerpiece. Artful decor and carefully chosen artwork add a touch of personality to this functional workspace.
---Project by Wiles Design Group. Their Cedar Rapids-based design studio serves the entire Midwest, including Iowa City, Dubuque, Davenport, and Waterloo, as well as North Missouri and St. Louis.
For more about Wiles Design Group, see here: https://wilesdesigngroup.com/
To learn more about this project, see here: https://wilesdesigngroup.com/florida-coastal-home-transformation
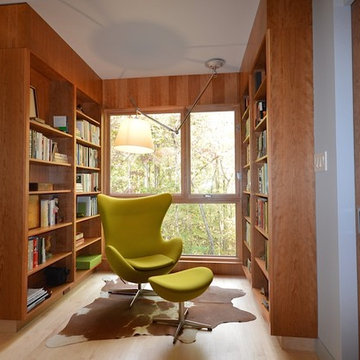
This is a reading nook in a home office overlooking the rear of the house. This project was designed by Tonic Design.
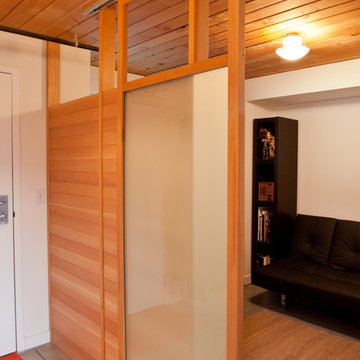
Interior design and renovation by Goodspeed Architecture.
Photography by Aaron Briggs.
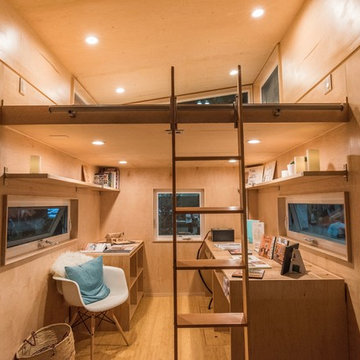
The home office has custom maple veneer desks which provide lots of storage and functionality. There is a loft above for lounging or additional storage.
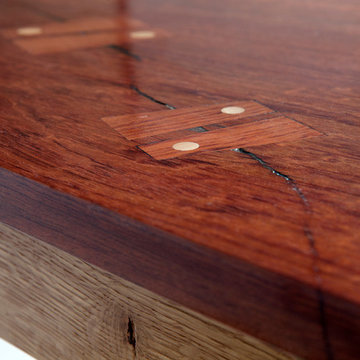
Live edge desk made of Bubinga Slab and White Oak. Angled drawer fronts with dovetail construction. Custom options and sizing available www.TylerCaseyDesign.com
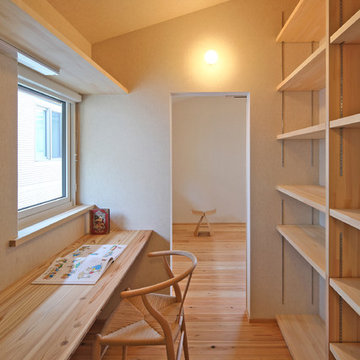
趣味室と書斎のある家
Imagen de despacho minimalista con paredes blancas, suelo de madera en tonos medios y escritorio empotrado
Imagen de despacho minimalista con paredes blancas, suelo de madera en tonos medios y escritorio empotrado
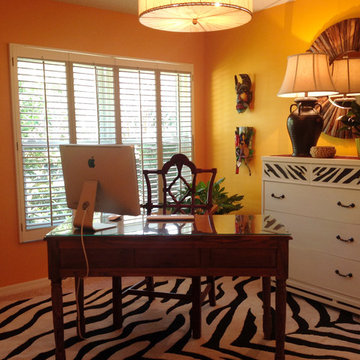
We were asked to use the client's African masks and zebra rug as inspirations for her home office Tweak, and to keep all of her existing furniture. The client's fun personality and masks were the motivation for picking the Tangerine colored walls. Adding elements from nature like the wooden mirror, light fixture made from dried leaves, and real live plants adds to the outdoor, bold, adventurous feel of the space.
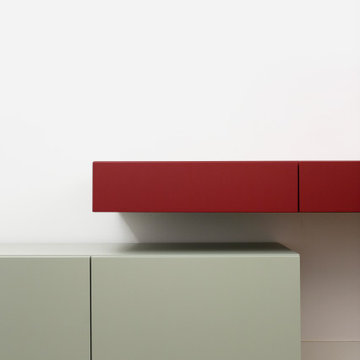
Per un appartamento in centro a Milano, mobili minimal dalle forme semplici e lineari, fatti di angoli e rette. Spazi aperti con pochi elementi contenitivi ma funzionali.
Nel progetto di ristrutturazie dell'architetto Valeria Sangalli Gariboldi ho contribuito a dare carattere all’abitazione nel centro della città, inserendo decorazioni ed installazioni adeguatamente create, tenendo conto delle richieste e dei gusti del committente.
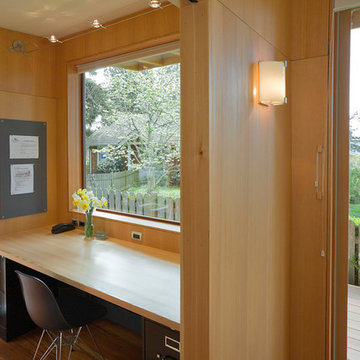
Foto de despacho minimalista pequeño con suelo de madera en tonos medios y escritorio empotrado
356 ideas para despachos modernos en colores madera
2
