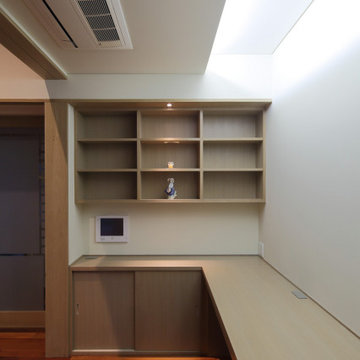40 ideas para despachos grandes con suelo rojo
Filtrar por
Presupuesto
Ordenar por:Popular hoy
1 - 20 de 40 fotos
Artículo 1 de 3

Diseño de despacho grande con paredes marrones, moqueta, todas las chimeneas, marco de chimenea de piedra, escritorio independiente y suelo rojo
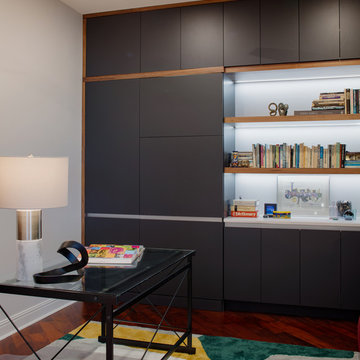
Modelo de estudio contemporáneo grande sin chimenea con paredes grises, suelo de madera oscura, escritorio independiente y suelo rojo

Twin Peaks House is a vibrant extension to a grand Edwardian homestead in Kensington.
Originally built in 1913 for a wealthy family of butchers, when the surrounding landscape was pasture from horizon to horizon, the homestead endured as its acreage was carved up and subdivided into smaller terrace allotments. Our clients discovered the property decades ago during long walks around their neighbourhood, promising themselves that they would buy it should the opportunity ever arise.
Many years later the opportunity did arise, and our clients made the leap. Not long after, they commissioned us to update the home for their family of five. They asked us to replace the pokey rear end of the house, shabbily renovated in the 1980s, with a generous extension that matched the scale of the original home and its voluminous garden.
Our design intervention extends the massing of the original gable-roofed house towards the back garden, accommodating kids’ bedrooms, living areas downstairs and main bedroom suite tucked away upstairs gabled volume to the east earns the project its name, duplicating the main roof pitch at a smaller scale and housing dining, kitchen, laundry and informal entry. This arrangement of rooms supports our clients’ busy lifestyles with zones of communal and individual living, places to be together and places to be alone.
The living area pivots around the kitchen island, positioned carefully to entice our clients' energetic teenaged boys with the aroma of cooking. A sculpted deck runs the length of the garden elevation, facing swimming pool, borrowed landscape and the sun. A first-floor hideout attached to the main bedroom floats above, vertical screening providing prospect and refuge. Neither quite indoors nor out, these spaces act as threshold between both, protected from the rain and flexibly dimensioned for either entertaining or retreat.
Galvanised steel continuously wraps the exterior of the extension, distilling the decorative heritage of the original’s walls, roofs and gables into two cohesive volumes. The masculinity in this form-making is balanced by a light-filled, feminine interior. Its material palette of pale timbers and pastel shades are set against a textured white backdrop, with 2400mm high datum adding a human scale to the raked ceilings. Celebrating the tension between these design moves is a dramatic, top-lit 7m high void that slices through the centre of the house. Another type of threshold, the void bridges the old and the new, the private and the public, the formal and the informal. It acts as a clear spatial marker for each of these transitions and a living relic of the home’s long history.
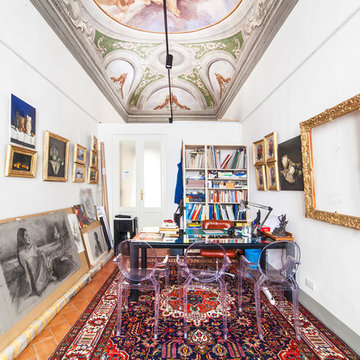
Imagen de sala de manualidades ecléctica grande sin chimenea con paredes blancas, suelo de baldosas de terracota, escritorio independiente y suelo rojo
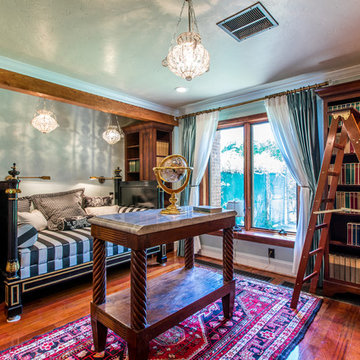
A den serving as a library, office and meeting space is adorned with an antique daybed and custom woodwork. The pale teal color on the walls is complemented with the silk drapery panels with an additional sheer for layered privacy.
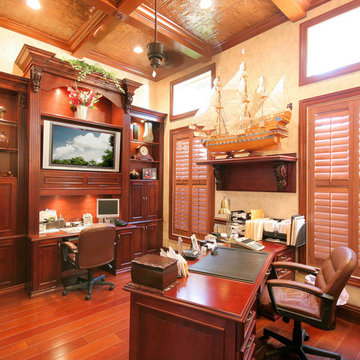
Marcial Barni
Imagen de despacho clásico grande sin chimenea con paredes beige, suelo de madera oscura, escritorio independiente y suelo rojo
Imagen de despacho clásico grande sin chimenea con paredes beige, suelo de madera oscura, escritorio independiente y suelo rojo
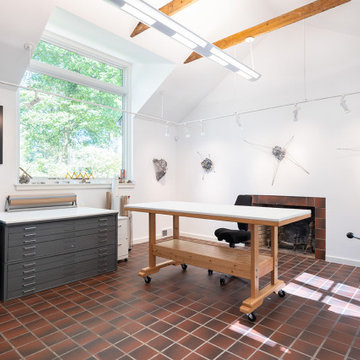
The studio was opened-up with a new cathedral ceiling, new windows and re-designed electric lighting. The original wood-burning fireplace and quarry tile flooring were retained.
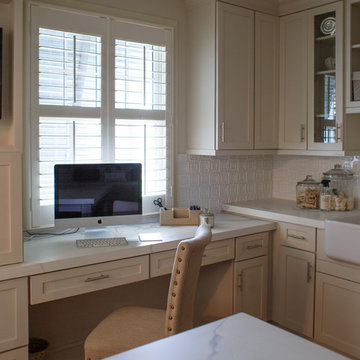
Jessie Preza
Modelo de sala de manualidades marinera grande con paredes blancas, suelo de baldosas de terracota, escritorio empotrado y suelo rojo
Modelo de sala de manualidades marinera grande con paredes blancas, suelo de baldosas de terracota, escritorio empotrado y suelo rojo
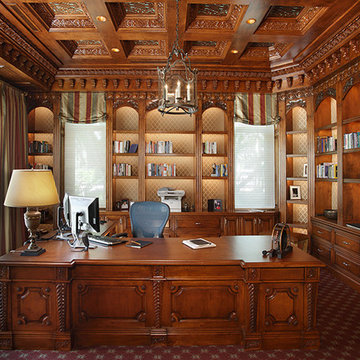
Ejemplo de despacho clásico grande sin chimenea con paredes marrones, moqueta, escritorio independiente y suelo rojo
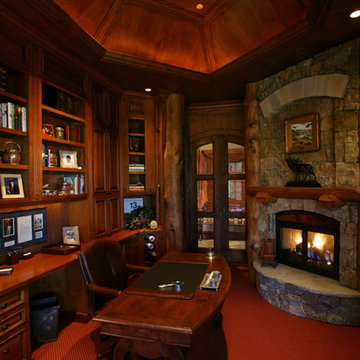
Diseño de despacho rural grande con moqueta, chimenea de esquina, marco de chimenea de piedra, escritorio independiente y suelo rojo
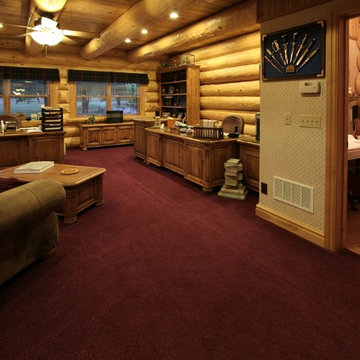
Modelo de despacho rústico grande sin chimenea con moqueta, escritorio independiente y suelo rojo
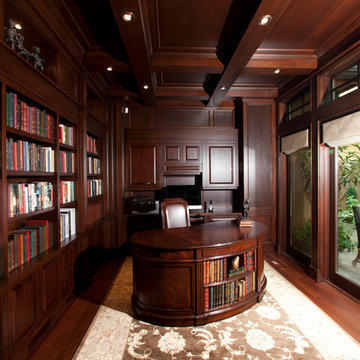
Imagen de despacho tradicional grande sin chimenea con biblioteca, paredes rojas, suelo de madera en tonos medios, escritorio independiente y suelo rojo
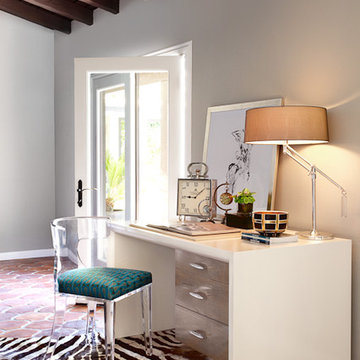
Photo Credit: Zeke Ruelas
Modelo de despacho bohemio grande con paredes grises, suelo de baldosas de cerámica, escritorio independiente y suelo rojo
Modelo de despacho bohemio grande con paredes grises, suelo de baldosas de cerámica, escritorio independiente y suelo rojo
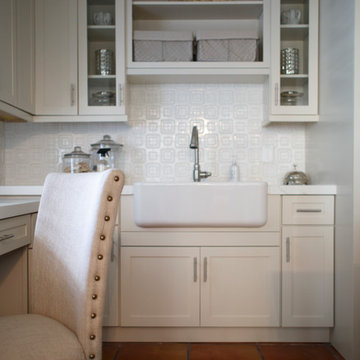
Jessie Preza
Imagen de sala de manualidades costera grande con paredes blancas, suelo de baldosas de terracota, escritorio empotrado y suelo rojo
Imagen de sala de manualidades costera grande con paredes blancas, suelo de baldosas de terracota, escritorio empotrado y suelo rojo
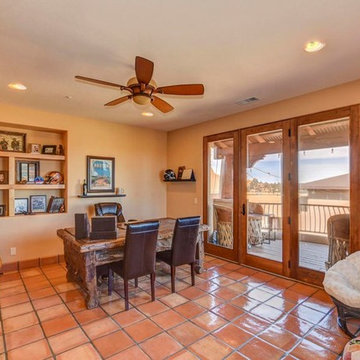
Home design by Todd Nanke of Nanke Signature Group
Foto de despacho de estilo americano grande sin chimenea con paredes beige, suelo de baldosas de terracota, escritorio independiente y suelo rojo
Foto de despacho de estilo americano grande sin chimenea con paredes beige, suelo de baldosas de terracota, escritorio independiente y suelo rojo
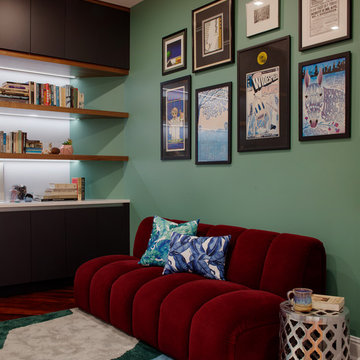
The clients loved the concept of bringing the colors of nature from outside their windows into the space, so different shades of green, blue and natural wood tones were used throughout.
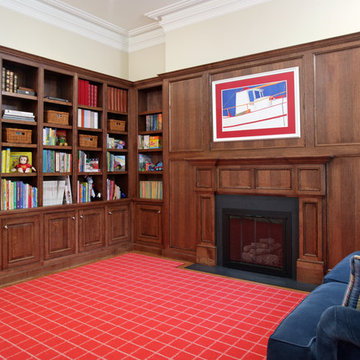
Kimberly Hallen Photo
Ejemplo de despacho tradicional grande con paredes beige, moqueta, suelo rojo y biblioteca
Ejemplo de despacho tradicional grande con paredes beige, moqueta, suelo rojo y biblioteca
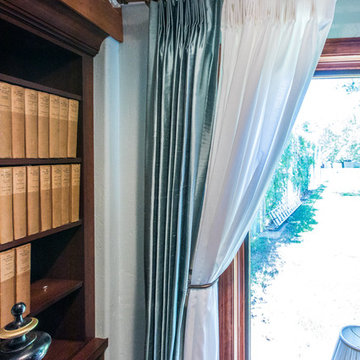
A den serving as a library, office and meeting space is adorned with an antique daybed and custom woodwork. The pale teal color on the walls is complemented with the silk drapery panels with an additional sheer for layered privacy.
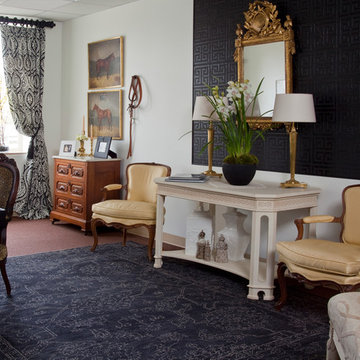
Christina Wedge
Modelo de despacho clásico grande sin chimenea con moqueta, suelo rojo, paredes blancas y escritorio independiente
Modelo de despacho clásico grande sin chimenea con moqueta, suelo rojo, paredes blancas y escritorio independiente
40 ideas para despachos grandes con suelo rojo
1
