42.707 ideas para despachos de tamaño medio y extra grandes
Filtrar por
Presupuesto
Ordenar por:Popular hoy
101 - 120 de 42.707 fotos
Artículo 1 de 3
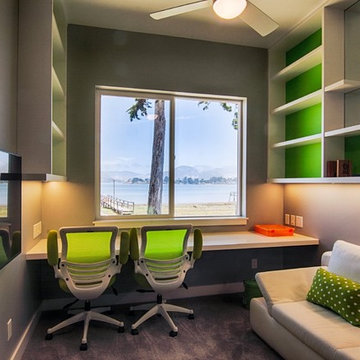
Office/guest bedroom with desk and shelves.
Photo by Michael Sheltzer
Modelo de despacho contemporáneo de tamaño medio sin chimenea con paredes marrones, moqueta, escritorio empotrado y suelo marrón
Modelo de despacho contemporáneo de tamaño medio sin chimenea con paredes marrones, moqueta, escritorio empotrado y suelo marrón
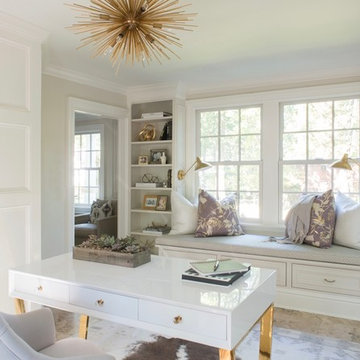
Diseño de despacho clásico renovado de tamaño medio con paredes blancas y escritorio independiente
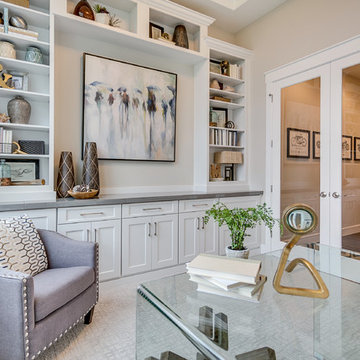
The Aerius - Modern Craftsman in Ridgefield Washington by Cascade West Development Inc.
Upon opening the 8ft tall door and entering the foyer an immediate display of light, color and energy is presented to us in the form of 13ft coffered ceilings, abundant natural lighting and an ornate glass chandelier. Beckoning across the hall an entrance to the Great Room is beset by the Master Suite, the Den, a central stairway to the Upper Level and a passageway to the 4-bay Garage and Guest Bedroom with attached bath. Advancement to the Great Room reveals massive, built-in vertical storage, a vast area for all manner of social interactions and a bountiful showcase of the forest scenery that allows the natural splendor of the outside in. The sleek corner-kitchen is composed with elevated countertops. These additional 4in create the perfect fit for our larger-than-life homeowner and make stooping and drooping a distant memory. The comfortable kitchen creates no spatial divide and easily transitions to the sun-drenched dining nook, complete with overhead coffered-beam ceiling. This trifecta of function, form and flow accommodates all shapes and sizes and allows any number of events to be hosted here. On the rare occasion more room is needed, the sliding glass doors can be opened allowing an out-pour of activity. Almost doubling the square-footage and extending the Great Room into the arboreous locale is sure to guarantee long nights out under the stars.
Cascade West Facebook: https://goo.gl/MCD2U1
Cascade West Website: https://goo.gl/XHm7Un
These photos, like many of ours, were taken by the good people of ExposioHDR - Portland, Or
Exposio Facebook: https://goo.gl/SpSvyo
Exposio Website: https://goo.gl/Cbm8Ya
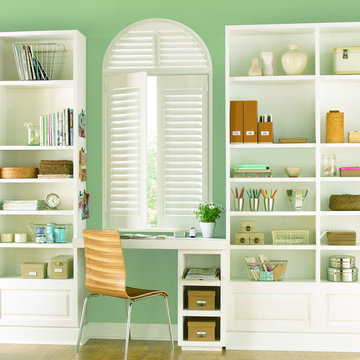
Built In Desk with Plantation Shutters window treatment.
Imagen de despacho tradicional de tamaño medio sin chimenea con paredes verdes y escritorio empotrado
Imagen de despacho tradicional de tamaño medio sin chimenea con paredes verdes y escritorio empotrado

A masterpiece of light and design, this gorgeous Beverly Hills contemporary is filled with incredible moments, offering the perfect balance of intimate corners and open spaces.
A large driveway with space for ten cars is complete with a contemporary fountain wall that beckons guests inside. An amazing pivot door opens to an airy foyer and light-filled corridor with sliding walls of glass and high ceilings enhancing the space and scale of every room. An elegant study features a tranquil outdoor garden and faces an open living area with fireplace. A formal dining room spills into the incredible gourmet Italian kitchen with butler’s pantry—complete with Miele appliances, eat-in island and Carrara marble countertops—and an additional open living area is roomy and bright. Two well-appointed powder rooms on either end of the main floor offer luxury and convenience.
Surrounded by large windows and skylights, the stairway to the second floor overlooks incredible views of the home and its natural surroundings. A gallery space awaits an owner’s art collection at the top of the landing and an elevator, accessible from every floor in the home, opens just outside the master suite. Three en-suite guest rooms are spacious and bright, all featuring walk-in closets, gorgeous bathrooms and balconies that open to exquisite canyon views. A striking master suite features a sitting area, fireplace, stunning walk-in closet with cedar wood shelving, and marble bathroom with stand-alone tub. A spacious balcony extends the entire length of the room and floor-to-ceiling windows create a feeling of openness and connection to nature.
A large grassy area accessible from the second level is ideal for relaxing and entertaining with family and friends, and features a fire pit with ample lounge seating and tall hedges for privacy and seclusion. Downstairs, an infinity pool with deck and canyon views feels like a natural extension of the home, seamlessly integrated with the indoor living areas through sliding pocket doors.
Amenities and features including a glassed-in wine room and tasting area, additional en-suite bedroom ideal for staff quarters, designer fixtures and appliances and ample parking complete this superb hillside retreat.
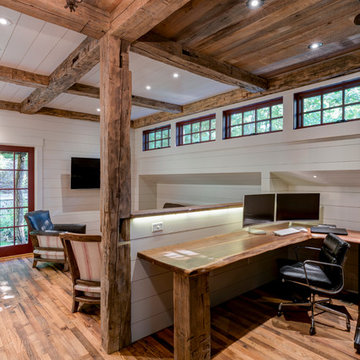
Diseño de estudio rústico de tamaño medio sin chimenea con suelo de madera en tonos medios y escritorio empotrado
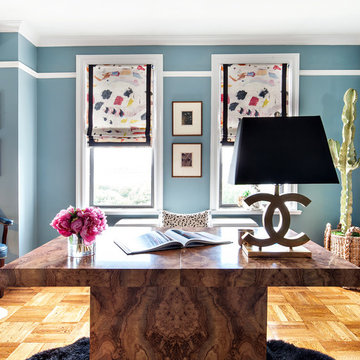
http://www.reganwood.com/index
Ejemplo de despacho ecléctico de tamaño medio sin chimenea con paredes azules, suelo de madera en tonos medios, escritorio independiente y suelo marrón
Ejemplo de despacho ecléctico de tamaño medio sin chimenea con paredes azules, suelo de madera en tonos medios, escritorio independiente y suelo marrón
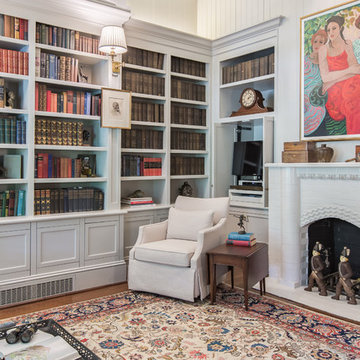
Southern Charm and Sophistication at it's best! Stunning Historic Magnolia River Front Estate. Known as The Governor's Club circa 1900 the property is situated on approx 2 acres of lush well maintained grounds featuring Fresh Water Springs, Aged Magnolias and Massive Live Oaks. Property includes Main House (2 bedrooms, 2.5 bath, Lvg Rm, Dining Rm, Kitchen, Library, Office, 3 car garage, large porches, garden with fountain), Magnolia House (2 Guest Apartments each consisting of 2 bedrooms, 2 bathrooms, Kitchen, Dining Rm, Sitting Area), River House (3 bedrooms, 2 bathrooms, Lvg Rm, Dining Rm, Kitchen, river front porches), Pool House (Heated Gunite Pool and Spa, Entertainment Room/ Sitting Area, Kitchen, Bathroom), and Boat House (River Front Pier, 3 Covered Boat Slips, area for Outdoor Kitchen, Theater with Projection Screen, 3 children's play area, area ready for 2 built in bunk beds, sleeping 4). Full Home Generator System.
Call or email Erin E. Kaiser with Kaiser Sotheby's International Realty at 251-752-1640 / erin@kaisersir.com for more info!
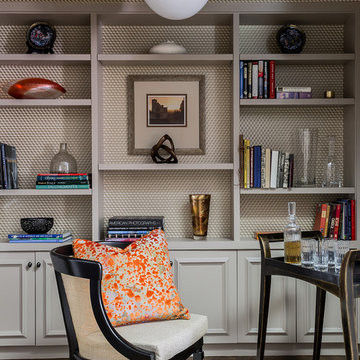
Diseño de despacho tradicional renovado de tamaño medio sin chimenea con paredes beige, suelo de madera oscura y escritorio independiente

Home office was designed to feature the client's global art and textile collection. The custom built-ins were designed by Chloe Joelle Beautiful Living.
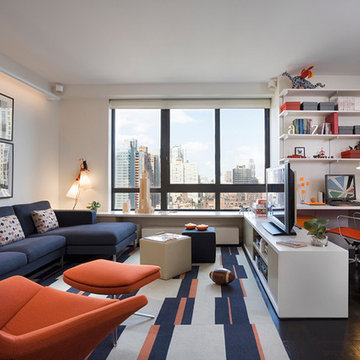
Albert Vecerka/Esto
Modelo de despacho actual de tamaño medio sin chimenea con paredes blancas, suelo de madera oscura y escritorio empotrado
Modelo de despacho actual de tamaño medio sin chimenea con paredes blancas, suelo de madera oscura y escritorio empotrado
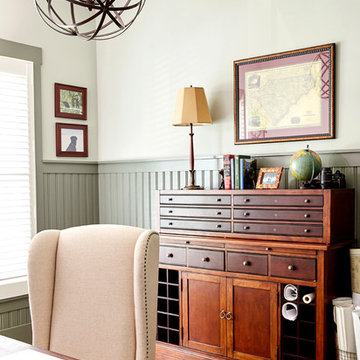
Ejemplo de despacho campestre de tamaño medio con paredes verdes, suelo de madera en tonos medios y escritorio independiente
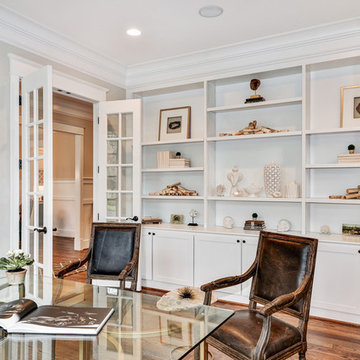
The number one reason to have a home office is that you need a convenient place to work at home, even if only for occasional projects.
Photos courtesy of #HomeVisit
#SuburbanBuilders
#CustomHomeBuilderArlingtonVA
#CustomHomeBuilderGreatFallsVA
#CustomHomeBuilderMcLeanVA
#CustomHomeBuilderViennaVA
#CustomHomeBuilderFallsChurchVA
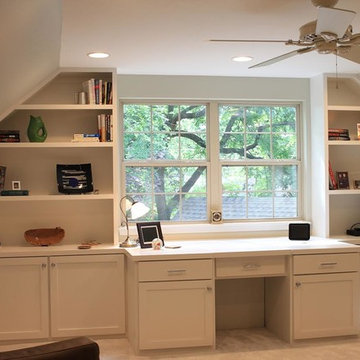
Foto de despacho tradicional renovado de tamaño medio sin chimenea con paredes beige, moqueta y escritorio empotrado
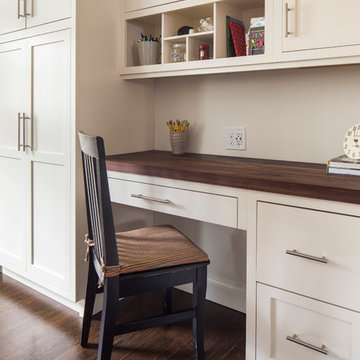
Kitchen and mudroom remodel by Woodland Contracting in Duxbury, MA.
Modelo de despacho clásico renovado de tamaño medio sin chimenea con paredes blancas, suelo de madera oscura y escritorio empotrado
Modelo de despacho clásico renovado de tamaño medio sin chimenea con paredes blancas, suelo de madera oscura y escritorio empotrado
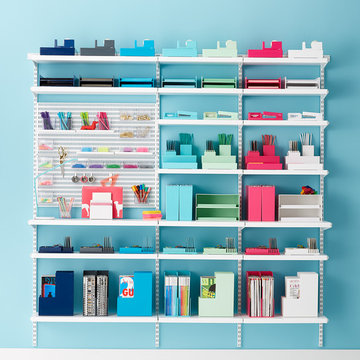
Work in color with our fabulous Poppin Desktop Collections. Perfectly suited for your home office - it comes in almost every color and looks beautiful no matter how it's stacked, prioritized or organized.
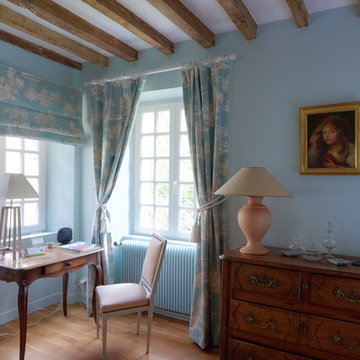
©La Boîte A2
Imagen de despacho de estilo de casa de campo de tamaño medio con paredes azules y suelo de madera en tonos medios
Imagen de despacho de estilo de casa de campo de tamaño medio con paredes azules y suelo de madera en tonos medios
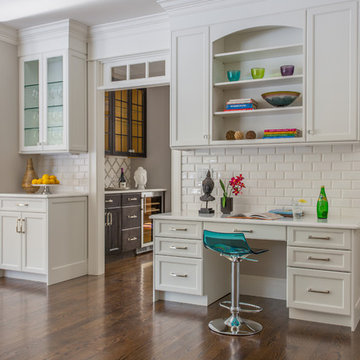
Eric Roth Photography
Diseño de despacho clásico renovado extra grande con paredes grises, suelo de madera oscura y escritorio empotrado
Diseño de despacho clásico renovado extra grande con paredes grises, suelo de madera oscura y escritorio empotrado
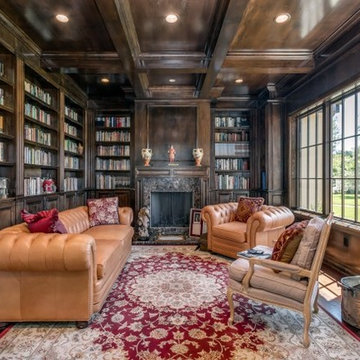
Custom Tudor in the Heart of Poway. Andersen E Series Clad. Windows add warmth, as well as the Mahogany Interior doors
Imagen de despacho clásico de tamaño medio con biblioteca, suelo de madera oscura, todas las chimeneas y marco de chimenea de piedra
Imagen de despacho clásico de tamaño medio con biblioteca, suelo de madera oscura, todas las chimeneas y marco de chimenea de piedra
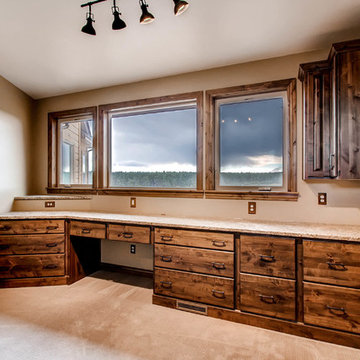
Diseño de despacho rural de tamaño medio sin chimenea con paredes beige, moqueta, escritorio empotrado y suelo beige
42.707 ideas para despachos de tamaño medio y extra grandes
6