1.761 ideas para despachos de tamaño medio con todas las repisas de chimenea
Filtrar por
Presupuesto
Ordenar por:Popular hoy
41 - 60 de 1761 fotos
Artículo 1 de 3
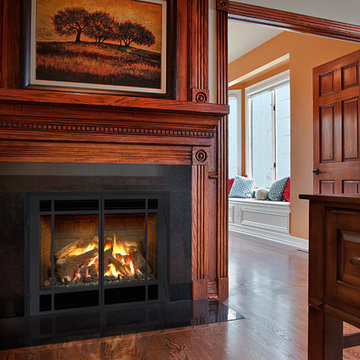
Imagen de despacho clásico de tamaño medio con paredes grises, suelo de madera en tonos medios, todas las chimeneas, marco de chimenea de baldosas y/o azulejos, escritorio independiente y suelo marrón
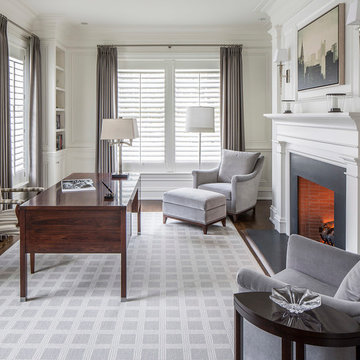
Marco Ricca Photography
Diseño de despacho tradicional renovado de tamaño medio con paredes blancas, suelo de madera oscura, todas las chimeneas, marco de chimenea de metal, escritorio independiente y suelo marrón
Diseño de despacho tradicional renovado de tamaño medio con paredes blancas, suelo de madera oscura, todas las chimeneas, marco de chimenea de metal, escritorio independiente y suelo marrón
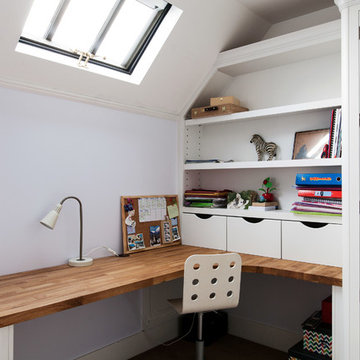
Our brief was to design, create and install bespoke, handmade bedroom storage solutions and home office furniture, in two children's bedrooms in a Sevenoaks family home. As parents, the homeowners wanted to create a calm and serene space in which their sons could do their studies, and provide a quiet place to concentrate away from the distractions and disruptions of family life.
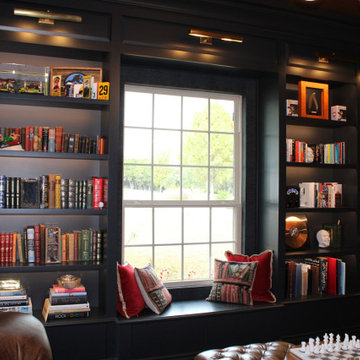
Built-in bookshelves and window nook.
Imagen de despacho de estilo americano de tamaño medio con biblioteca, paredes negras, suelo de madera oscura, chimenea lineal, marco de chimenea de yeso, escritorio empotrado, suelo marrón, casetón y boiserie
Imagen de despacho de estilo americano de tamaño medio con biblioteca, paredes negras, suelo de madera oscura, chimenea lineal, marco de chimenea de yeso, escritorio empotrado, suelo marrón, casetón y boiserie
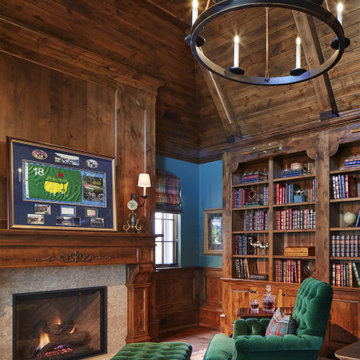
Martha O'Hara Interiors, Interior Design & Photo Styling | John Kraemer & Sons, Builder | Charlie & Co. Design, Architectural Designer | Corey Gaffer, Photography
Please Note: All “related,” “similar,” and “sponsored” products tagged or listed by Houzz are not actual products pictured. They have not been approved by Martha O’Hara Interiors nor any of the professionals credited. For information about our work, please contact design@oharainteriors.com.

We were excited when the homeowners of this project approached us to help them with their whole house remodel as this is a historic preservation project. The historical society has approved this remodel. As part of that distinction we had to honor the original look of the home; keeping the façade updated but intact. For example the doors and windows are new but they were made as replicas to the originals. The homeowners were relocating from the Inland Empire to be closer to their daughter and grandchildren. One of their requests was additional living space. In order to achieve this we added a second story to the home while ensuring that it was in character with the original structure. The interior of the home is all new. It features all new plumbing, electrical and HVAC. Although the home is a Spanish Revival the homeowners style on the interior of the home is very traditional. The project features a home gym as it is important to the homeowners to stay healthy and fit. The kitchen / great room was designed so that the homewoners could spend time with their daughter and her children. The home features two master bedroom suites. One is upstairs and the other one is down stairs. The homeowners prefer to use the downstairs version as they are not forced to use the stairs. They have left the upstairs master suite as a guest suite.
Enjoy some of the before and after images of this project:
http://www.houzz.com/discussions/3549200/old-garage-office-turned-gym-in-los-angeles
http://www.houzz.com/discussions/3558821/la-face-lift-for-the-patio
http://www.houzz.com/discussions/3569717/la-kitchen-remodel
http://www.houzz.com/discussions/3579013/los-angeles-entry-hall
http://www.houzz.com/discussions/3592549/exterior-shots-of-a-whole-house-remodel-in-la
http://www.houzz.com/discussions/3607481/living-dining-rooms-become-a-library-and-formal-dining-room-in-la
http://www.houzz.com/discussions/3628842/bathroom-makeover-in-los-angeles-ca
http://www.houzz.com/discussions/3640770/sweet-dreams-la-bedroom-remodels
Exterior: Approved by the historical society as a Spanish Revival, the second story of this home was an addition. All of the windows and doors were replicated to match the original styling of the house. The roof is a combination of Gable and Hip and is made of red clay tile. The arched door and windows are typical of Spanish Revival. The home also features a Juliette Balcony and window.
Library / Living Room: The library offers Pocket Doors and custom bookcases.
Powder Room: This powder room has a black toilet and Herringbone travertine.
Kitchen: This kitchen was designed for someone who likes to cook! It features a Pot Filler, a peninsula and an island, a prep sink in the island, and cookbook storage on the end of the peninsula. The homeowners opted for a mix of stainless and paneled appliances. Although they have a formal dining room they wanted a casual breakfast area to enjoy informal meals with their grandchildren. The kitchen also utilizes a mix of recessed lighting and pendant lights. A wine refrigerator and outlets conveniently located on the island and around the backsplash are the modern updates that were important to the homeowners.
Master bath: The master bath enjoys both a soaking tub and a large shower with body sprayers and hand held. For privacy, the bidet was placed in a water closet next to the shower. There is plenty of counter space in this bathroom which even includes a makeup table.
Staircase: The staircase features a decorative niche
Upstairs master suite: The upstairs master suite features the Juliette balcony
Outside: Wanting to take advantage of southern California living the homeowners requested an outdoor kitchen complete with retractable awning. The fountain and lounging furniture keep it light.
Home gym: This gym comes completed with rubberized floor covering and dedicated bathroom. It also features its own HVAC system and wall mounted TV.
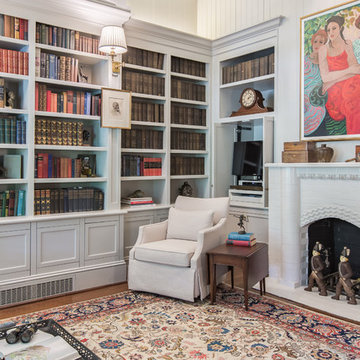
Southern Charm and Sophistication at it's best! Stunning Historic Magnolia River Front Estate. Known as The Governor's Club circa 1900 the property is situated on approx 2 acres of lush well maintained grounds featuring Fresh Water Springs, Aged Magnolias and Massive Live Oaks. Property includes Main House (2 bedrooms, 2.5 bath, Lvg Rm, Dining Rm, Kitchen, Library, Office, 3 car garage, large porches, garden with fountain), Magnolia House (2 Guest Apartments each consisting of 2 bedrooms, 2 bathrooms, Kitchen, Dining Rm, Sitting Area), River House (3 bedrooms, 2 bathrooms, Lvg Rm, Dining Rm, Kitchen, river front porches), Pool House (Heated Gunite Pool and Spa, Entertainment Room/ Sitting Area, Kitchen, Bathroom), and Boat House (River Front Pier, 3 Covered Boat Slips, area for Outdoor Kitchen, Theater with Projection Screen, 3 children's play area, area ready for 2 built in bunk beds, sleeping 4). Full Home Generator System.
Call or email Erin E. Kaiser with Kaiser Sotheby's International Realty at 251-752-1640 / erin@kaisersir.com for more info!

Shannan Leigh Photography
Ejemplo de despacho romántico de tamaño medio con paredes blancas, suelo de madera clara, todas las chimeneas, marco de chimenea de ladrillo, escritorio independiente y suelo beige
Ejemplo de despacho romántico de tamaño medio con paredes blancas, suelo de madera clara, todas las chimeneas, marco de chimenea de ladrillo, escritorio independiente y suelo beige

Foto de despacho minimalista de tamaño medio con biblioteca, suelo de madera clara, todas las chimeneas, piedra de revestimiento, casetón y paredes azules
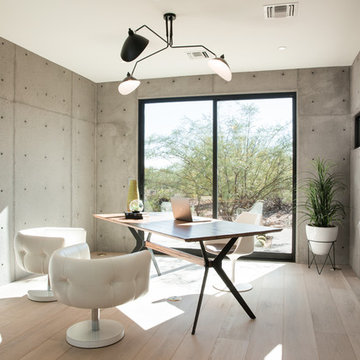
Study
Imagen de despacho moderno de tamaño medio con suelo de madera clara, chimenea de doble cara, marco de chimenea de hormigón y escritorio independiente
Imagen de despacho moderno de tamaño medio con suelo de madera clara, chimenea de doble cara, marco de chimenea de hormigón y escritorio independiente
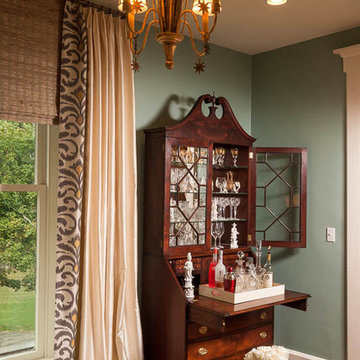
Part of the ladies retreat, this bar is at the ready for friends to enjoy when hanging out with the owner. I love to repurpose antiques and this secretary was the perfect choice for setting up the bar. I added glass shelves and down lights to give it sparkle. Photo by Walt Roycraft
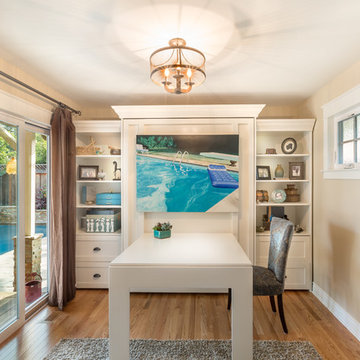
Owners: Mrs. & Mr. Weisberg
Photos by: Herve Attia
Foto de despacho de estilo americano de tamaño medio con paredes beige, suelo de madera clara, marco de chimenea de piedra, escritorio empotrado y suelo marrón
Foto de despacho de estilo americano de tamaño medio con paredes beige, suelo de madera clara, marco de chimenea de piedra, escritorio empotrado y suelo marrón
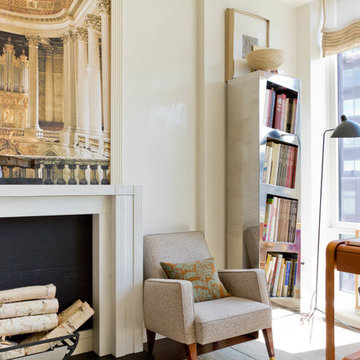
Le Bureau Prive - Home Office designed by Raji Radhakrishnan/Raji RM & Associates at the 2012 Kips Bay Show House. Photography by Rikki Snyder.
After Photo - of the room we transformed as a home office at the 2012 Kips Bay Show House. A small room with a nice city view but little else. The room's small size and awkward wall indentations on all three sides was definitely a challenge!
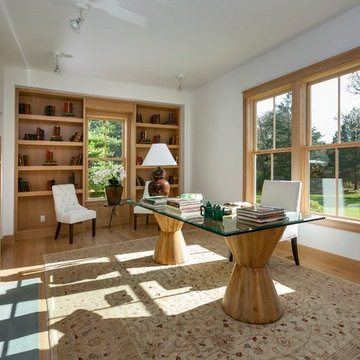
Photographer: Barry A. Hyman
Diseño de despacho actual de tamaño medio con marco de chimenea de hormigón, paredes blancas, suelo de madera clara, todas las chimeneas y escritorio independiente
Diseño de despacho actual de tamaño medio con marco de chimenea de hormigón, paredes blancas, suelo de madera clara, todas las chimeneas y escritorio independiente
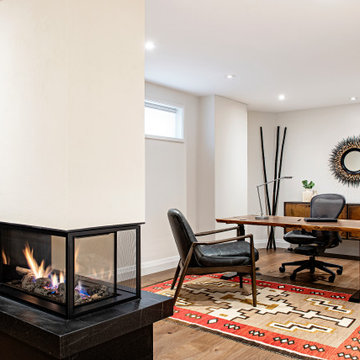
Modelo de despacho actual de tamaño medio con suelo de madera en tonos medios, chimenea de doble cara, marco de chimenea de yeso y escritorio independiente

Diseño de despacho blanco clásico de tamaño medio con biblioteca, paredes verdes, suelo de madera oscura, todas las chimeneas, marco de chimenea de piedra, escritorio independiente y suelo marrón
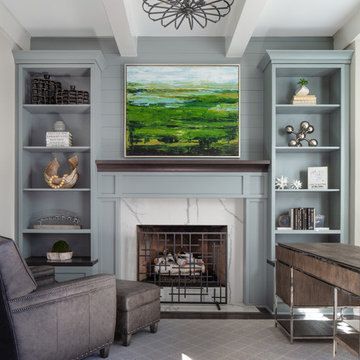
Imagen de despacho clásico renovado de tamaño medio con paredes beige, suelo de madera oscura, todas las chimeneas, marco de chimenea de piedra, escritorio independiente y suelo marrón

Imagen de despacho tradicional renovado de tamaño medio con paredes grises, suelo de madera oscura, todas las chimeneas, marco de chimenea de metal, escritorio independiente y suelo marrón
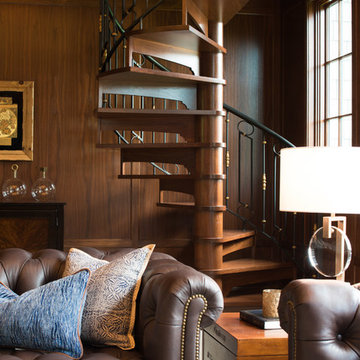
Diseño de despacho tradicional renovado de tamaño medio con paredes marrones, moqueta, todas las chimeneas, marco de chimenea de baldosas y/o azulejos, escritorio independiente y suelo gris
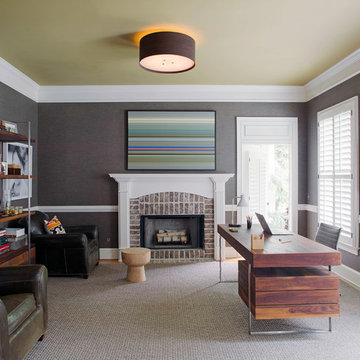
Sources:
Etagere: Custom design (Rethink Design Studio x Structured Green)
Desk: Custom design (Rethink Design Studio x Structured Green)
Table Lamp: Target
Art: Kaminsky (Chroma Gallery)
Ceiling fixture: ASI Lighting
Wall covering: Wolf Gordon
Flooring: Design Materials
Richard Leo Johnson
1.761 ideas para despachos de tamaño medio con todas las repisas de chimenea
3