2.896 ideas para despachos de tamaño medio con paredes azules
Filtrar por
Presupuesto
Ordenar por:Popular hoy
141 - 160 de 2896 fotos
Artículo 1 de 3
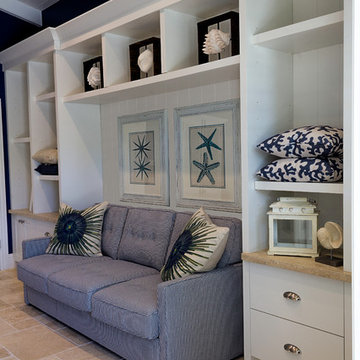
Furniture and fabrics were selected with the end user in mind. They needed to be comfortable, cleanable and look relaxed.
Diseño de despacho marinero de tamaño medio con paredes azules, suelo de travertino, escritorio empotrado y suelo beige
Diseño de despacho marinero de tamaño medio con paredes azules, suelo de travertino, escritorio empotrado y suelo beige
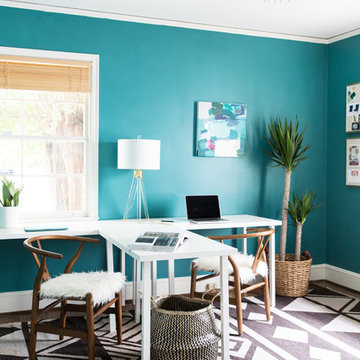
Diseño de estudio contemporáneo de tamaño medio sin chimenea con paredes azules, escritorio independiente, suelo de madera oscura y suelo marrón

This man cave also includes an office space. Black-out woven blinds create privacy and adds texture and depth to the space. The U-shaped desk allows for our client, who happens to be a contractor, to work on projects seamlessly. A swing arm wall sconce adds task lighting in this alcove of an office. A wood countertop divides the built-in desk from the wall paneling. The hardware is made from wood and leather, adding another masculine touch to this man cave.
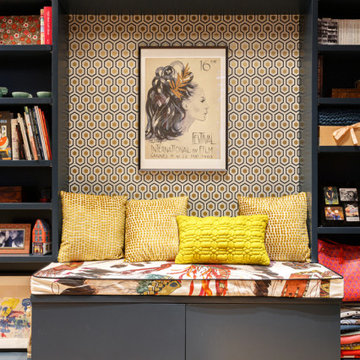
Le projet Lafayette est un projet extraordinaire. Un Loft, en plein coeur de Paris, aux accents industriels qui baigne dans la lumière grâce à son immense verrière.
Nous avons opéré une rénovation partielle pour ce magnifique loft de 200m2. La raison ? Il fallait rénover les pièces de vie et les chambres en priorité pour permettre à nos clients de s’installer au plus vite. C’est pour quoi la rénovation sera complétée dans un second temps avec le changement des salles de bain.
Côté esthétique, nos clients souhaitaient préserver l’originalité et l’authenticité de ce loft tout en le remettant au goût du jour.
L’exemple le plus probant concernant cette dualité est sans aucun doute la cuisine. D’un côté, on retrouve un côté moderne et neuf avec les caissons et les façades signés Ikea ainsi que le plan de travail sur-mesure en verre laqué blanc. D’un autre, on perçoit un côté authentique avec les carreaux de ciment sur-mesure au sol de Mosaïc del Sur ; ou encore avec ce bar en bois noir qui siège entre la cuisine et la salle à manger. Il s’agit d’un meuble chiné par nos clients que nous avons intégré au projet pour augmenter le côté authentique de l’intérieur.
A noter que la grandeur de l’espace a été un véritable challenge technique pour nos équipes. Elles ont du échafauder sur plusieurs mètres pour appliquer les peintures sur les murs. Ces dernières viennent de Farrow & Ball et ont fait l’objet de recommandations spéciales d’une coloriste.
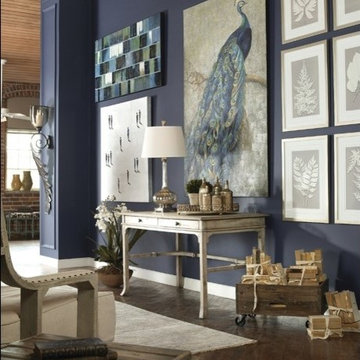
Modelo de despacho clásico renovado de tamaño medio sin chimenea con paredes azules, suelo de madera oscura, escritorio independiente y suelo marrón
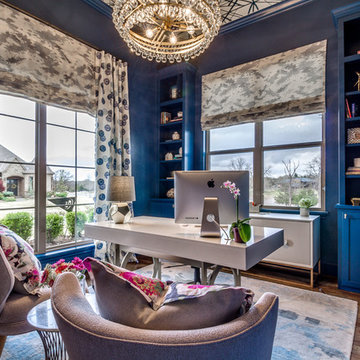
Imagen de despacho tradicional renovado de tamaño medio sin chimenea con paredes azules, suelo de madera oscura, escritorio independiente y suelo marrón
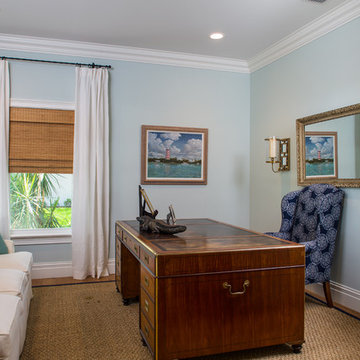
Diseño de despacho costero de tamaño medio sin chimenea con paredes azules, suelo de madera en tonos medios y escritorio independiente
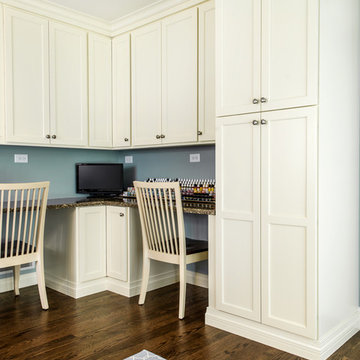
Cynthia Lynn Photography
Ejemplo de sala de manualidades tradicional renovada de tamaño medio sin chimenea con paredes azules, suelo de madera en tonos medios, escritorio empotrado y suelo marrón
Ejemplo de sala de manualidades tradicional renovada de tamaño medio sin chimenea con paredes azules, suelo de madera en tonos medios, escritorio empotrado y suelo marrón
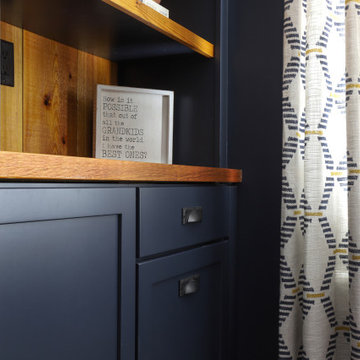
This home originally had a Mediterranean inspired interior...wrought iron, heavy wood and Travertine everywhere. The office not only wasn't the homeowners taste but wasn't functional. While brainstorming ideas I mentioned cedar and he immediately said "Yes" as it reminded him of his childhood home. Additionally a request for a stand-up desk with storage for his bad back and a navy paint finished off this space.
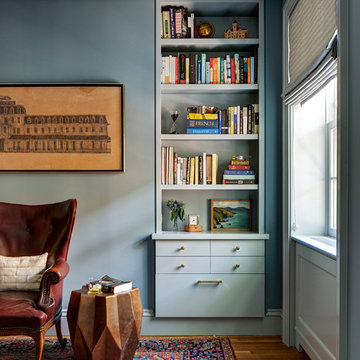
This Greek Revival row house in Boerum Hill was previously owned by a local architect who renovated it several times, including the addition of a two-story steel and glass extension at the rear. The new owners came to us seeking to restore the house and its original formality, while adapting it to the modern needs of a family of five. The detailing of the 25 x 36 foot structure had been lost and required some sleuthing into the history of Greek Revival style in historic Brooklyn neighborhoods.
In addition to completely re-framing the interior, the house also required a new south-facing brick façade due to significant deterioration. The modern extension was replaced with a more traditionally detailed wood and copper- clad bay, still open to natural light and the garden view without sacrificing comfort. The kitchen was relocated from the first floor to the garden level with an adjacent formal dining room. Both rooms were enlarged from their previous iterations to accommodate weekly dinners with extended family. The kitchen includes a home office and breakfast nook that doubles as a homework station. The cellar level was further excavated to accommodate finished storage space and a playroom where activity can be monitored from the kitchen workspaces.
The parlor floor is now reserved for entertaining. New pocket doors can be closed to separate the formal front parlor from the more relaxed back portion, where the family plays games or watches TV together. At the end of the hall, a powder room with brass details, and a luxe bar with antique mirrored backsplash and stone tile flooring, leads to the deck and direct garden access. Because of the property width, the house is able to provide ample space for the interior program within a shorter footprint. This allows the garden to remain expansive, with a small lawn for play, an outdoor food preparation area with a cast-in-place concrete bench, and a place for entertaining towards the rear. The newly designed landscaping will continue to develop, further enhancing the yard’s feeling of escape, and filling-in the views from the kitchen and back parlor above. A less visible, but equally as conscious, addition is a rooftop PV solar array that provides nearly 100% of the daily electrical usage, with the exception of the AC system on hot summer days.
The well-appointed interiors connect the traditional backdrop of the home to a youthful take on classic design and functionality. The materials are elegant without being precious, accommodating a young, growing family. Unique colors and patterns provide a feeling of luxury while inviting inhabitants and guests to relax and enjoy this classic Brooklyn brownstone.
This project won runner-up in the architecture category for the 2017 NYC&G Innovation in Design Awards and was featured in The American House: 100 Contemporary Homes.
Photography by Francis Dzikowski / OTTO
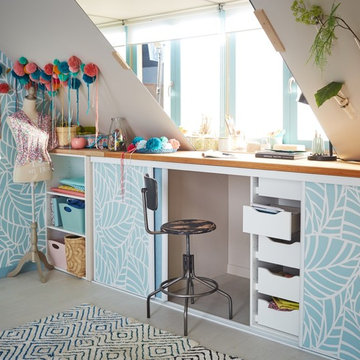
Bureau sous-combles Quasimodo pour Leroy Merlin.
Collaboration dans le cadre de leur Guide Maison.
Imagen de sala de manualidades contemporánea de tamaño medio sin chimenea con paredes azules, suelo de madera clara, escritorio empotrado y suelo beige
Imagen de sala de manualidades contemporánea de tamaño medio sin chimenea con paredes azules, suelo de madera clara, escritorio empotrado y suelo beige
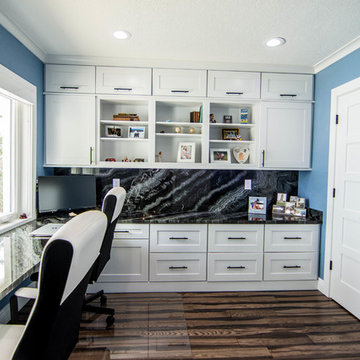
Imagen de despacho contemporáneo de tamaño medio con paredes azules, suelo de madera oscura, escritorio empotrado y suelo marrón
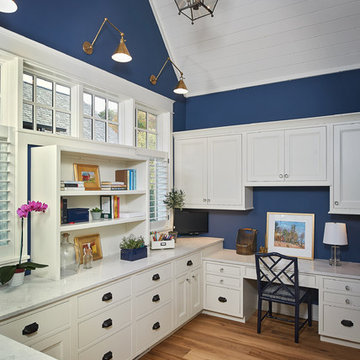
The best of the past and present meet in this distinguished design. Custom craftsmanship and distinctive detailing lend to this lakefront residences’ classic design with a contemporary and light-filled floor plan. The main level features almost 3,000 square feet of open living, from the charming entry with multiple back of house spaces to the central kitchen and living room with stone clad fireplace.
An ARDA for indoor living goes to
Visbeen Architects, Inc.
Designers: Vision Interiors by Visbeen with Visbeen Architects, Inc.
From: East Grand Rapids, Michigan
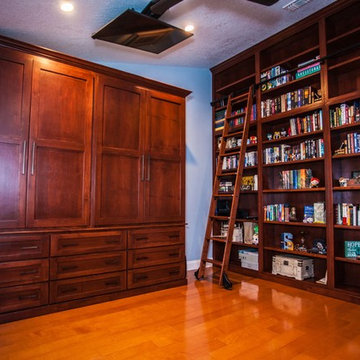
Modelo de despacho tradicional de tamaño medio sin chimenea con biblioteca, paredes azules, suelo de madera en tonos medios, escritorio empotrado y suelo marrón
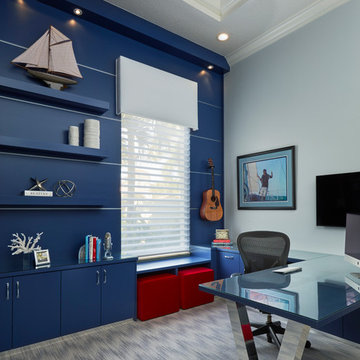
Photo Credit: Brantley Photography
Diseño de despacho contemporáneo de tamaño medio con paredes azules, moqueta y escritorio empotrado
Diseño de despacho contemporáneo de tamaño medio con paredes azules, moqueta y escritorio empotrado
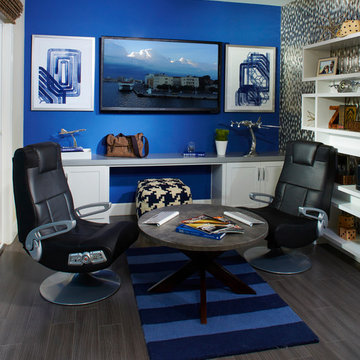
3-4 beds | 2.5-3.5 baths | approx. 1,440-1,815 square feet
*Arques Place sold out in January 2017*
Located in Sunnyvale’s East Arques and N. Fair Oaks, Arques Place offers:
• 85 Townhomes
• Community Club House
• Front yard space (per location)
• Large private outdoor decks
• 2 car side by side attached garage
• Downstairs bedrooms per plan
• Proximity to work centers and major employers
• Close to restaurants, shopping, outdoor amenities and parks
• Nearby Sunnyvale Caltrain station
• Close proximity to parks include Fair Oaks Park, Martin Murphy Junior Park and Columbia Park.
• Schools include San Miguel ES, Columbia MS, Fremont HS
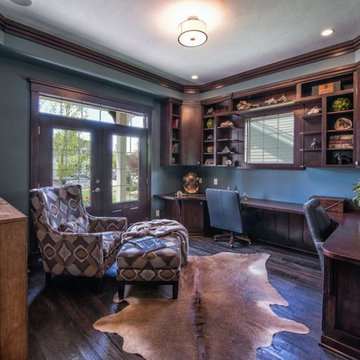
Rich, wood, built in cabinetry is highlighted by a whimsical, animal hyde rug and large print fabric on the seating. This is a dream office for people who work at home or kids who need a homework space!
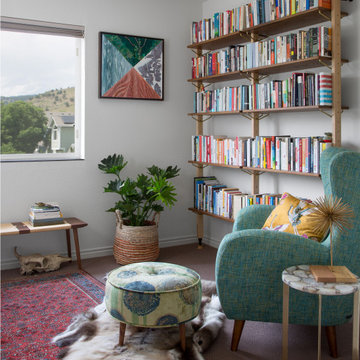
Every writer needs a library. We layered her vintage rug with a reindeer hide she brought home from Iceland. The shelves and side table are from Anthropologie, bench from Organic Modernism. The chair is from Article. The ottoman is from etsy, pillow from World Market. The painting by our client's uncle, rotates on a dial and can be positioned in any orientation.
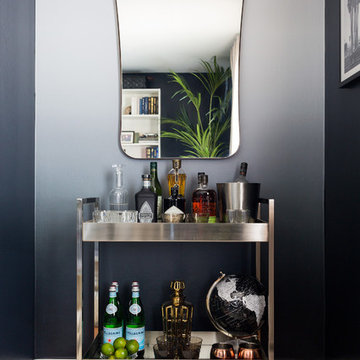
Amy Bartlam
Diseño de despacho tradicional renovado de tamaño medio sin chimenea con paredes azules, suelo de madera en tonos medios, escritorio independiente y suelo marrón
Diseño de despacho tradicional renovado de tamaño medio sin chimenea con paredes azules, suelo de madera en tonos medios, escritorio independiente y suelo marrón
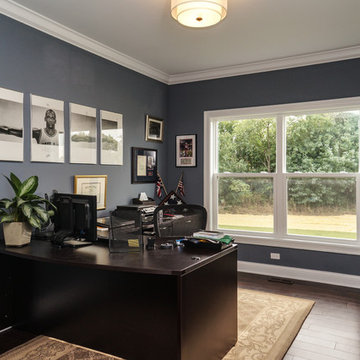
DJK Custom Homes
Ejemplo de despacho minimalista de tamaño medio con paredes azules, suelo de madera oscura y escritorio independiente
Ejemplo de despacho minimalista de tamaño medio con paredes azules, suelo de madera oscura y escritorio independiente
2.896 ideas para despachos de tamaño medio con paredes azules
8