322 ideas para despachos de estilo americano con suelo de madera clara
Filtrar por
Presupuesto
Ordenar por:Popular hoy
101 - 120 de 322 fotos
Artículo 1 de 3
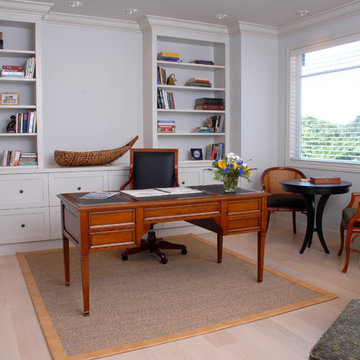
Heather Elsworth Photography
Foto de despacho de estilo americano grande sin chimenea con paredes blancas, suelo de madera clara y escritorio independiente
Foto de despacho de estilo americano grande sin chimenea con paredes blancas, suelo de madera clara y escritorio independiente
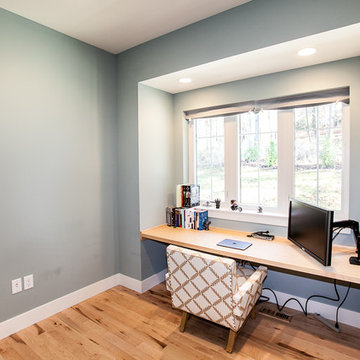
Craftsman Home Wildwood, Missouri
This custom built Craftsman style home is located in the Glencoe / Wildwood, Missouri area. The 1 1/2 story home features an open floor plan that is light and bright, with custom craftsman details throughout that give each room a sense of warmth. At 2,600 square feet, the home was designed with the couple and their children in mind – offering flexible space, play areas, and highly durable materials that would stand up to an active lifestyle with growing kids.
Our clients chose the 3+ acre property in the Oak Creek Estates area of Wildwood to build their new home, in part due to its location in the Rockwood School District, but also because of the peaceful privacy and gorgeous views of the Meramec Valley.
Features of this Wildwood custom home include:
Luxury & custom details
1 1/2 story floor plan with main floor master suite
Custom cabinetry in kitchen, mud room and pantry
Farm sink with metal pedestal
Floating shelves in kitchen area
Mirage Foxwood Maple flooring throughout the main floor
White Vermont Granite countertops in kitchen
Walnut countertop in kitchen island
Astria Scorpio Direct-Vent gas fireplace
Cultured marble in guest bath
High Performance features
Professional grade GE Monogram appliances (ENERGY STAR Certified)
Evergrain composite decking in Weatherwood
ENERGY STAR Certified Andersen Windows
Craftsman Styling
Douglas fir timber accent at the entrance
Clopay Gallery Collection garage door
New Heritage Series Winslow 3-panel doors with shaker styling
Oil Rubbed Bronze lanterns & light fixtures from the Hinkley Lighting Manhattan line
Stonewood Cerris Tile in Master Bedroom
Hibbs Homes
http://hibbshomes.com/custom-home-builders-st-louis/st-louis-custom-homes-portfolio/custom-home-construction-wildwood-missouri/
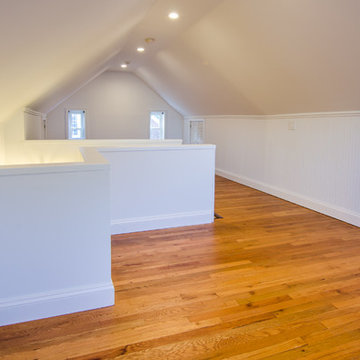
Ahmed Rizvi - Photo Credit
Imagen de despacho de estilo americano sin chimenea con paredes blancas, suelo de madera clara y escritorio empotrado
Imagen de despacho de estilo americano sin chimenea con paredes blancas, suelo de madera clara y escritorio empotrado
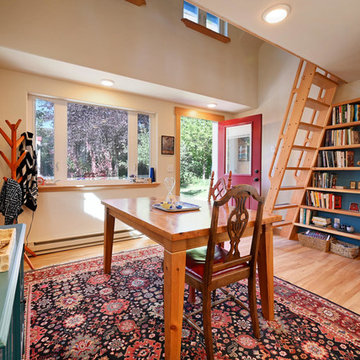
The design was primarily focused on matching the character of the existing home. This is achieved with lower level siding, windows, and trim details that match the main residence. The upper loft and shop storage level design is divergent in the use of vertical board and batt siding, a slight color change, and the use of the shed roof. This shop/art studio has the right amount of design difference to be distinctive but retains siding and color tones that are appropriate in comparison to the existing home.
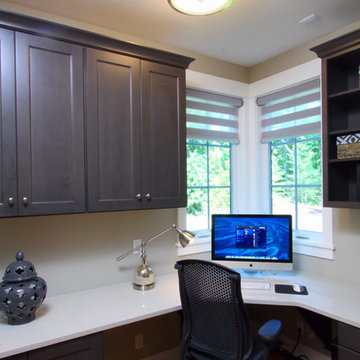
Dating to the early 20th century, Craftsmen houses originated in southern California and quickly spread throughout the country, eventually becoming one of the early 20th century’s most beloved architectural styles. Holbrooke features Craftsman quality and Shingle style details and suits today’s homeowners who have vintage sensibilities as well as modern needs. Outside, wood shingles, dovecote, cupola, large windows and stone accents complement the front porch, which welcomes with attractive trim and columns.
Step inside, the 1,900-square-foot main level leading from the foyer into a spacious 17-foot living room with a distinctive raised ceiling leads into a spacious sun room perfect for relaxing at the end of the day when work is done.
An open kitchen and dining area provide a stylish and functional workspace for entertaining large groups. Nearby, the 900-square-foot three-car garage has plenty of storage for lawn equipment and outdoor toys. The upstairs has an additional 1,500 square feet, with a 17 by 17-foot private master suite with a large master bath and two additional family bedrooms with bath. Recreation rules in the 1,200-square-foot lower level, with a family room, 500-square-foot home theater, exercise/play room and an 11-by-14 guest bedroom for family and friends.
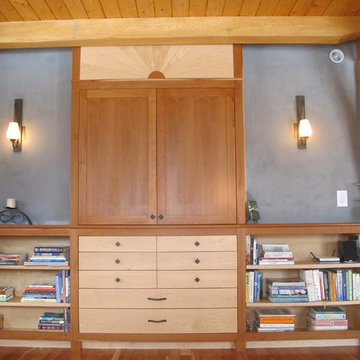
Modelo de despacho de estilo americano de tamaño medio sin chimenea con biblioteca, paredes blancas, suelo de madera clara y suelo beige
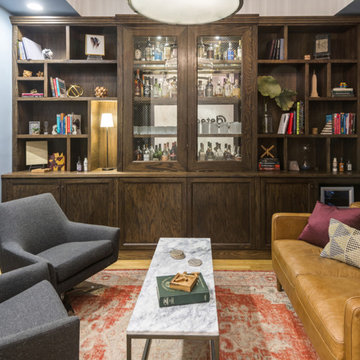
Imagen de despacho de estilo americano de tamaño medio sin chimenea con biblioteca, paredes azules, suelo de madera clara y suelo marrón
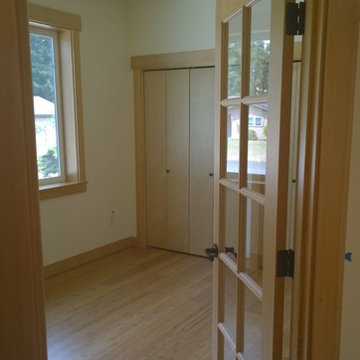
The owner chose a French door for extra light in the home office.
Diseño de despacho de estilo americano pequeño con paredes blancas y suelo de madera clara
Diseño de despacho de estilo americano pequeño con paredes blancas y suelo de madera clara
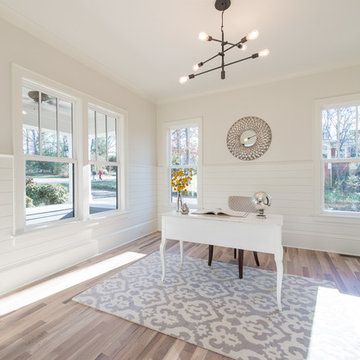
Ejemplo de despacho de estilo americano de tamaño medio con paredes blancas, suelo de madera clara, escritorio independiente y suelo beige
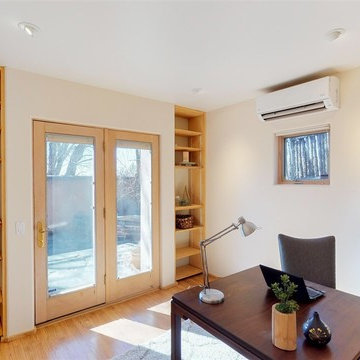
Keller Williams Realty
Imagen de despacho de estilo americano de tamaño medio sin chimenea con paredes blancas, suelo de madera clara, escritorio independiente y suelo marrón
Imagen de despacho de estilo americano de tamaño medio sin chimenea con paredes blancas, suelo de madera clara, escritorio independiente y suelo marrón
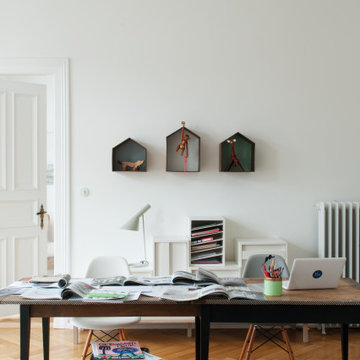
Zuhause einen guten Arbeitsplatz einrichten ist eine Herausforderung. Ich arbeite seit vielen Jahren im Homeoffice und kenne die Kriterien, die für die gelungene Möbelauswahl entscheidend sind. Nur wenn Funktionalität und Schönheit zusammenkommen entsteht Atmosphäre.
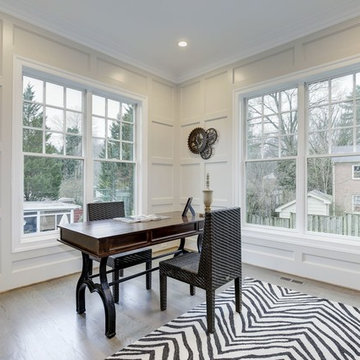
Paneled home office with tons of natural light!
Beautiful new construction home by BrandBern Construction company on an infill lot in Bethesda, MD
Kevin Scrimgeour
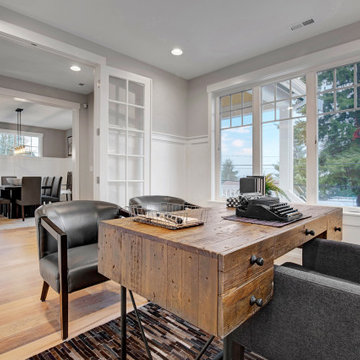
Foto de despacho de estilo americano con suelo de madera clara, escritorio independiente y paredes grises
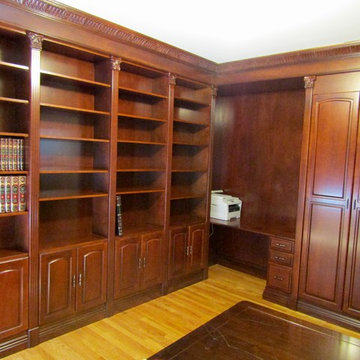
Foto de despacho de estilo americano de tamaño medio con paredes blancas, suelo de madera clara y escritorio empotrado
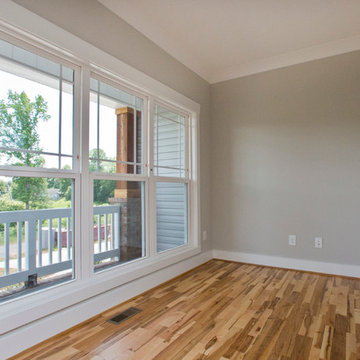
Ejemplo de despacho de estilo americano grande sin chimenea con paredes grises, suelo de madera clara y suelo marrón
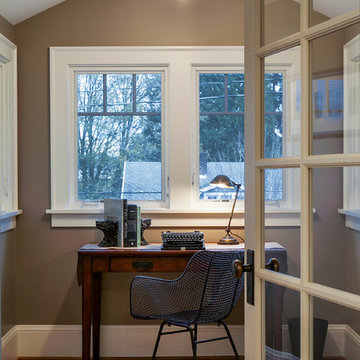
Photo: Eckert & Eckert Photography
Imagen de despacho de estilo americano pequeño con paredes beige, suelo de madera clara y escritorio independiente
Imagen de despacho de estilo americano pequeño con paredes beige, suelo de madera clara y escritorio independiente
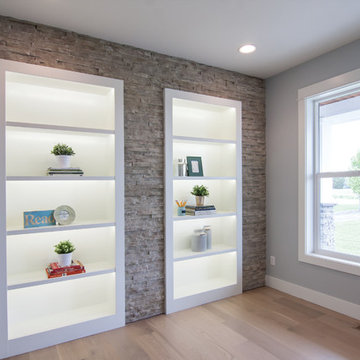
Becky Pospical
Foto de despacho de estilo americano de tamaño medio con paredes azules, suelo de madera clara y suelo marrón
Foto de despacho de estilo americano de tamaño medio con paredes azules, suelo de madera clara y suelo marrón

Imagen de despacho de estilo americano grande con paredes grises, suelo de madera clara, chimenea de doble cara, marco de chimenea de baldosas y/o azulejos, escritorio empotrado, suelo marrón y bandeja
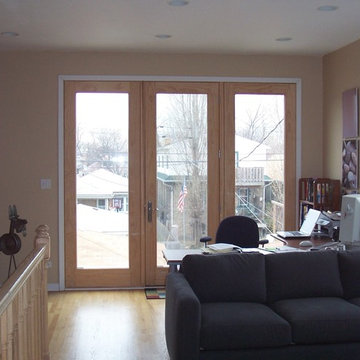
Ejemplo de despacho de estilo americano de tamaño medio con paredes beige, suelo de madera clara y escritorio independiente
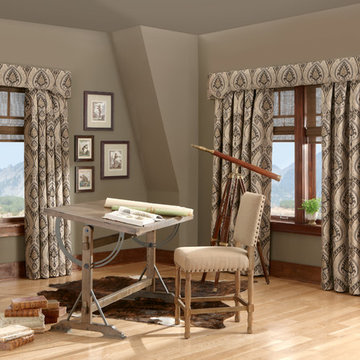
Diseño de estudio de estilo americano de tamaño medio con paredes beige, suelo de madera clara y escritorio independiente
322 ideas para despachos de estilo americano con suelo de madera clara
6