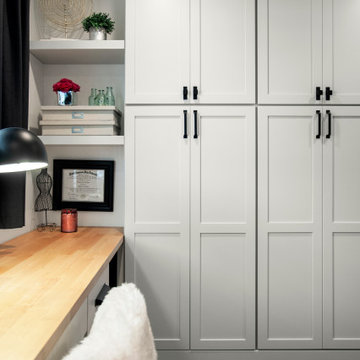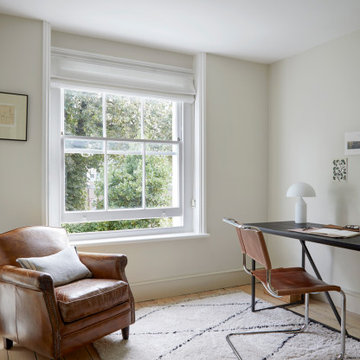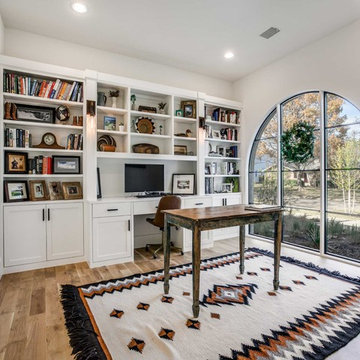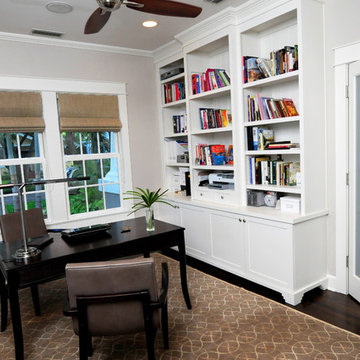815 ideas para despachos de estilo americano blancos
Filtrar por
Presupuesto
Ordenar por:Popular hoy
21 - 40 de 815 fotos
Artículo 1 de 3
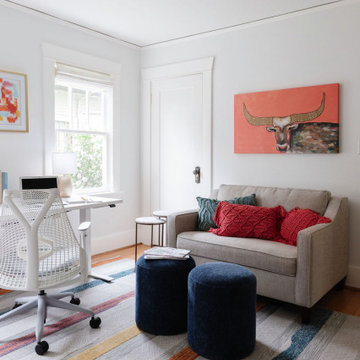
This project involved updating a 1922 craftsman bungalow with a brighter, more modern palette while incorporating elements of the family's Asian and Latin/Texan heritage. The home lacked a true entryway, so cabinets and hooks were added to create a practical and stylish space for shoes, bags, and keys. The living room was redesigned to incorporate swivel chairs and an ottoman for a more dynamic layout, and the dining room features a white oak table that can be extended for large family gatherings. The home office was designed to serve as a workspace, TV room, and guest room, with a spacious console/media cabinet, a hide-a-bed chair, and tall white bookcases to display the family's extensive book collection. The project was completed in March 2022.
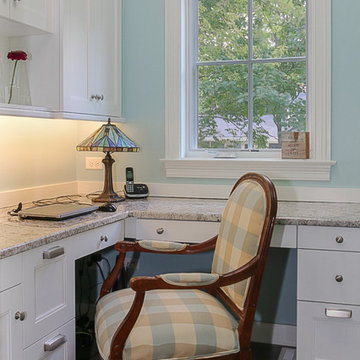
Ejemplo de sala de manualidades de estilo americano pequeña sin chimenea con paredes azules, moqueta y escritorio empotrado
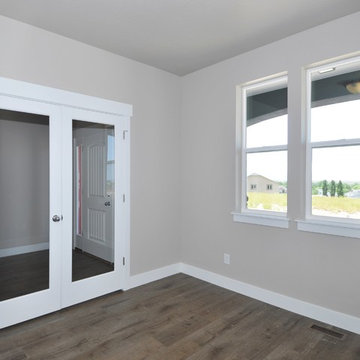
Foto de despacho de estilo americano de tamaño medio con paredes grises, suelo laminado y suelo marrón
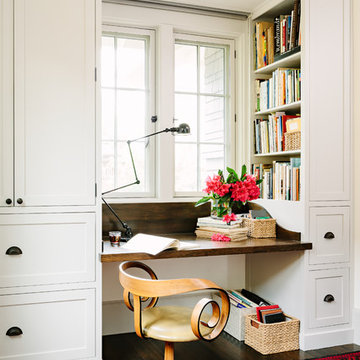
This turn-of-the-century original Sellwood Library was transformed into an amazing Portland home for it's New York transplants. Custom woodworking and cabinetry transformed this room into a warm and functional workspace. Leaded glass windows and dark stained wood floors add to the eclectic mix of original craftsmanship and modern influences.
Lincoln Barbour
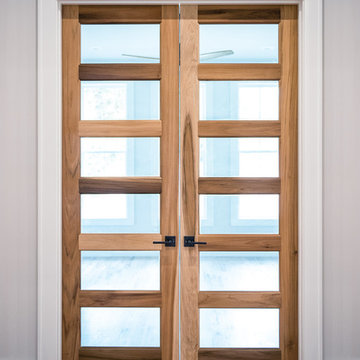
Foto de despacho de estilo americano de tamaño medio con paredes grises, suelo de madera clara y suelo multicolor
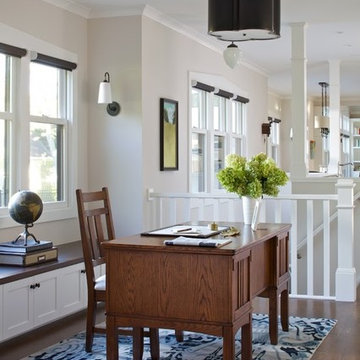
Modelo de despacho de estilo americano pequeño con escritorio independiente
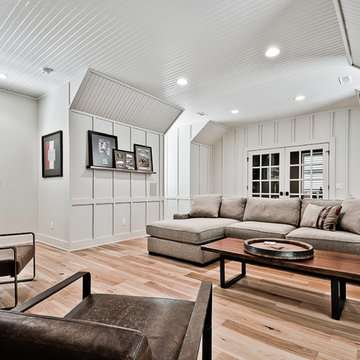
Foto de estudio de estilo americano grande con suelo de madera clara y suelo marrón
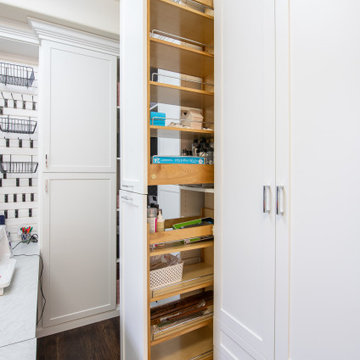
A bright, white, multipurpose guestroom/craft room/office with shaker style doors and drawers an storage in every corner. This room was custom built for the client to include storage for every craft /office item and still provide space for the occasional guest with a moveable/rolling island workspace.
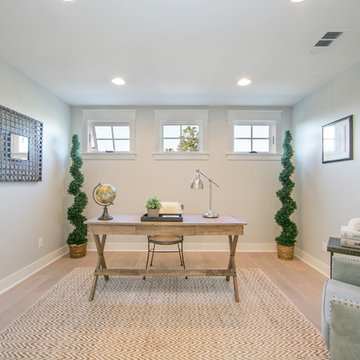
Ryan Galvin at ryangarvinphotography.com
This is a ground up custom home build in eastside Costa Mesa across street from Newport Beach in 2014. It features 10 feet ceiling, Subzero, Wolf appliances, Restoration Hardware lighting fixture, Altman plumbing fixture, Emtek hardware, European hard wood windows, wood windows. The California room is so designed to be part of the great room as well as part of the master suite.
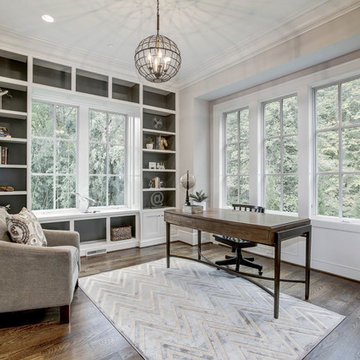
Imagen de despacho de estilo americano de tamaño medio con paredes blancas, suelo de madera en tonos medios y escritorio independiente
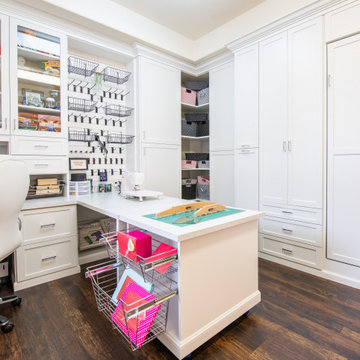
A bright, white, multipurpose guestroom/craft room/office with shaker style doors and drawers an storage in every corner. This room was custom built for the client to include storage for every craft /office item and still provide space for the occasional guest with a moveable/rolling island workspace.
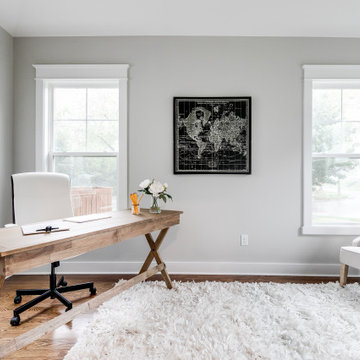
This gorgeous renovation has been designed and built by Richmond Hill Design + Build and offers a floor plan that suits today’s lifestyle. This home sits on a huge corner lot and features over 3,000 sq. ft. of living space, a fenced-in backyard with a deck and a 2-car garage with off street parking! A spacious living room greets you and showcases the shiplap accent walls, exposed beams and original fireplace. An addition to the home provides an office space with a vaulted ceiling and exposed brick wall. The first floor bedroom is spacious and has a full bath that is accessible through the mud room in the rear of the home, as well. Stunning open kitchen boasts floating shelves, breakfast bar, designer light fixtures, shiplap accent wall and a dining area. A wide staircase leads you upstairs to 3 additional bedrooms, a hall bath and an oversized laundry room. The master bedroom offers 3 closets, 1 of which is a walk-in. The en-suite has been thoughtfully designed and features tile floors, glass enclosed tile shower, dual vanity and plenty of natural light. A finished basement gives you additional entertaining space with a wet bar and half bath. Must-see quality build!
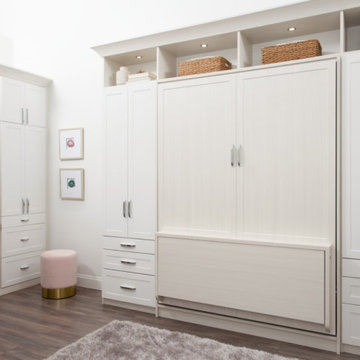
Create a beautiful space for guests in your home office by adding a built-in wallbed.
Foto de sala de manualidades de estilo americano con escritorio empotrado
Foto de sala de manualidades de estilo americano con escritorio empotrado
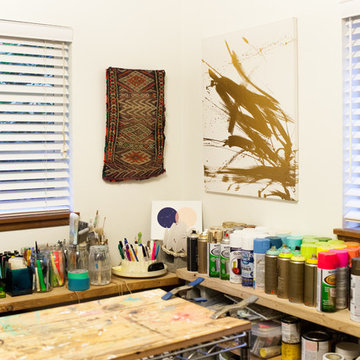
Photo: A Darling Felicity Photography © 2015 Houzz
Imagen de estudio de estilo americano pequeño con paredes blancas, suelo de madera en tonos medios y escritorio independiente
Imagen de estudio de estilo americano pequeño con paredes blancas, suelo de madera en tonos medios y escritorio independiente
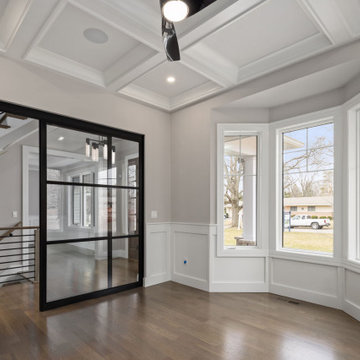
Beautiful coffered ceiling and wainscoting hightlight this home office. The custom black metal and glass sliding door is enhances the openness of the room.
815 ideas para despachos de estilo americano blancos
2
