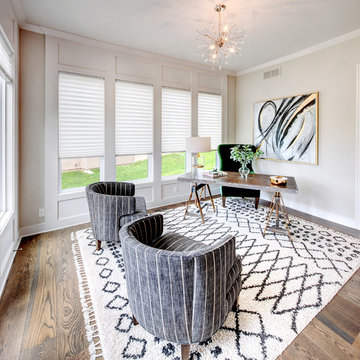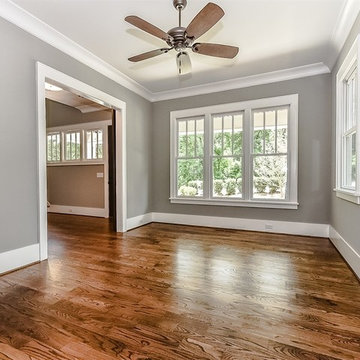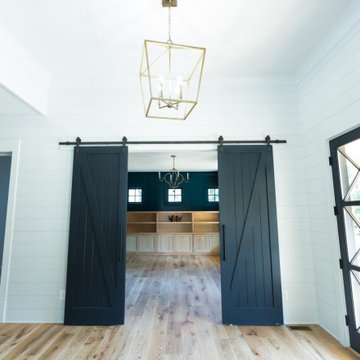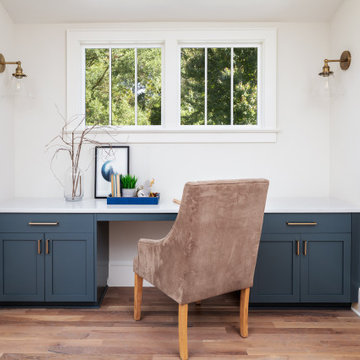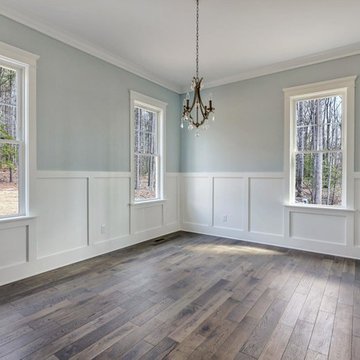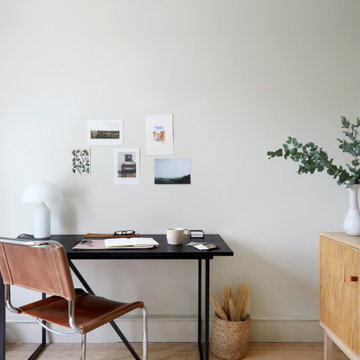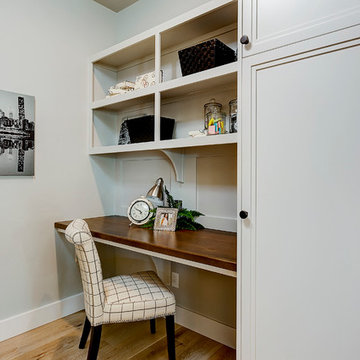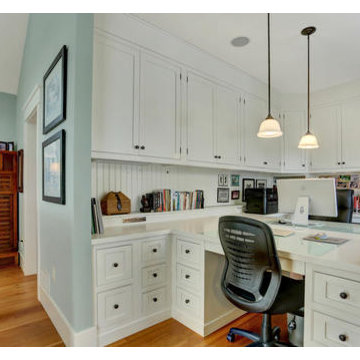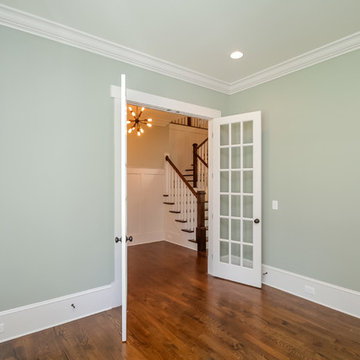815 ideas para despachos de estilo americano blancos
Filtrar por
Presupuesto
Ordenar por:Popular hoy
121 - 140 de 815 fotos
Artículo 1 de 3
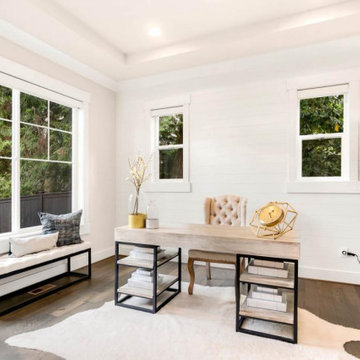
Foto de despacho de estilo americano grande con paredes blancas, suelo de madera oscura, escritorio independiente y suelo marrón
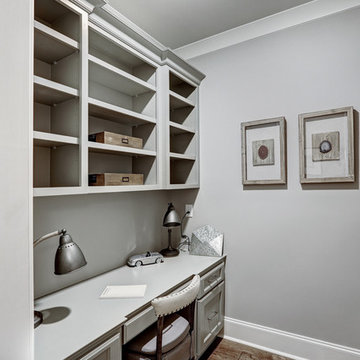
Modelo de despacho de estilo americano de tamaño medio con paredes grises, suelo de madera en tonos medios, escritorio empotrado y suelo marrón
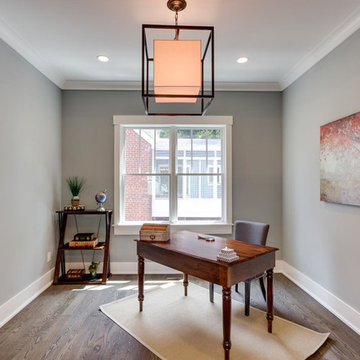
The design of the Study rings true to the aesthetic within the rest of the downstairs spaces - a simpler wood trim is used on both the floor base and the ceiling, which keeps true to the style of the house while allowing the more formal rooms to stand out as such. The wall, trim and floor color are the same, providing cohesion throughout the home. An symmetrical pendant light draws your eye in as you first enter the room.
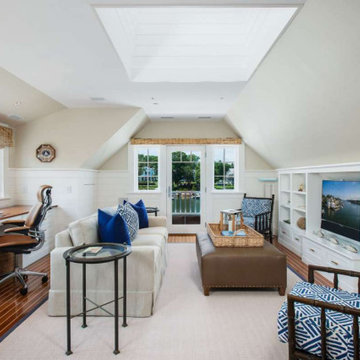
Imagen de despacho abovedado y blanco de estilo americano de tamaño medio sin chimenea con suelo de madera en tonos medios, escritorio empotrado, suelo marrón y machihembrado
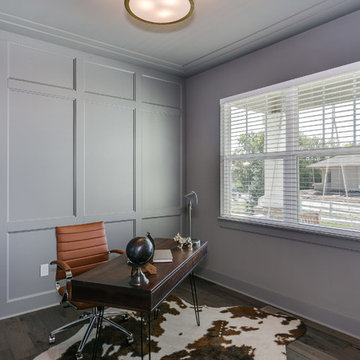
AEV Real Estate Photography
Foto de despacho de estilo americano de tamaño medio con suelo de madera oscura y escritorio independiente
Foto de despacho de estilo americano de tamaño medio con suelo de madera oscura y escritorio independiente
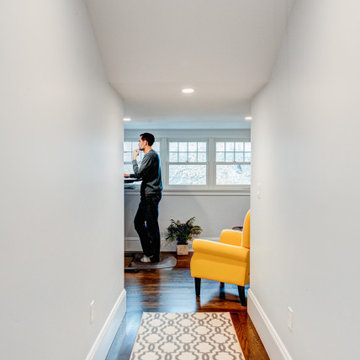
Foto de despacho de estilo americano con paredes blancas, escritorio independiente y suelo multicolor
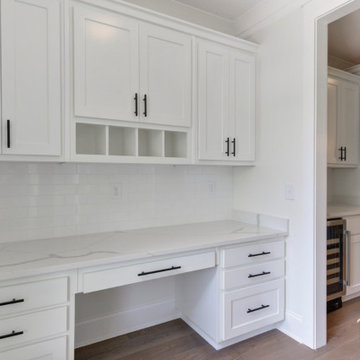
Just on the other side of the kitchen, there is a custom built-in office with cabinets, cubbies, and a desk with a quartz countertop to match those in the kitchen.
Beside the refrigerator, the kitchen has a built-in butler’s pantry with additional serving space and a wine cooler built into the cabinetry.
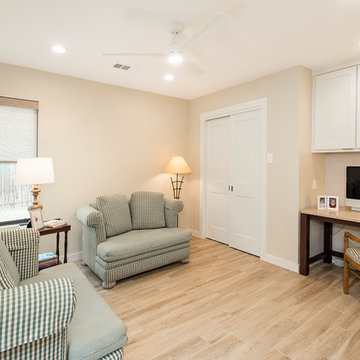
These clients debated moving from their dated 1979 house but decided to remodel since they loved their neighborhood and location of their home. We did a whole house interior and exterior remodel for them and they are so happy with their decision. The homeowners felt that reading floorplans was not so easy, so they loved our ability to provide 3D renderings and our personal touches and suggestions from our in-house designers.
The general layout of the home stayed the same with a few minor changes. We took the 38 year old home down to the studs and transformed it completely. The only thing that remains unchanged is the address. The popcorn texture was removed from the ceiling, removed all soffits, replaced all cabinets, flooring and countertops throughout the home. The wet bar was removed from the living room opening the space. The kitchen layout remained the same, but the cook surface was moved. Unneeded space was removed from the laundry room, giving them a larger pantry.
The master suite remained the same but additional lighting was added for reading. We made major improvements in the master bath by adding a rain shower, more storage and a bench to their new shower and gave them a larger bathtub.
All new cedar siding was replaced on the exterior of the home and a fresh coat of paint makes this 1979 home look brand new!
Design/Remodel by Hatfield Builders & Remodelers | Photography by Versatile Imaging
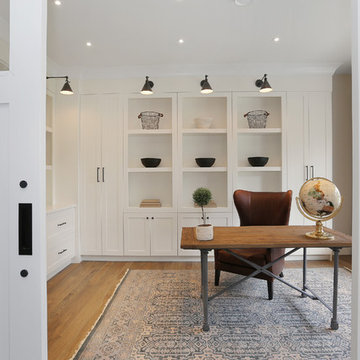
Ejemplo de despacho de estilo americano grande sin chimenea con paredes blancas, suelo de madera en tonos medios, escritorio independiente y suelo marrón
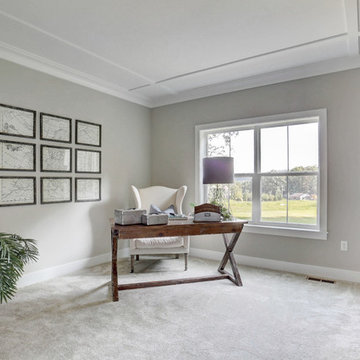
This 2-story home with inviting front porch includes a 3-car garage and mudroom entry with convenient built-in lockers. Hardwood flooring in the 2-story foyer extends to the Dining Room, Kitchen, and Breakfast Area. The open Kitchen includes Cambria quartz countertops, tile backsplash, island, slate appliances, and a spacious corner pantry. The sunny Breakfast Area provides access to the deck and backyard and opens to the Great Room that is warmed by a gas fireplace accented with stylish tile surround. The 1st floor also includes a formal Dining Room with elegant tray ceiling, craftsman style wainscoting, and chair rail, and a Study with attractive trim ceiling detail. The 2nd floor boasts all 4 bedrooms, 2 full bathrooms, a convenient laundry room, and a spacious raised Rec Room. The Owner’s Suite with tray ceiling includes a private bathroom with expansive closet, double bowl vanity, and 5’ tile shower.
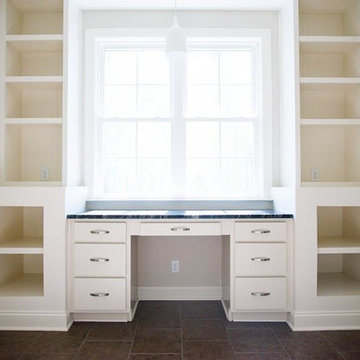
Diseño de despacho de estilo americano de tamaño medio sin chimenea con paredes beige, suelo de baldosas de cerámica, escritorio empotrado y suelo marrón
815 ideas para despachos de estilo americano blancos
7
