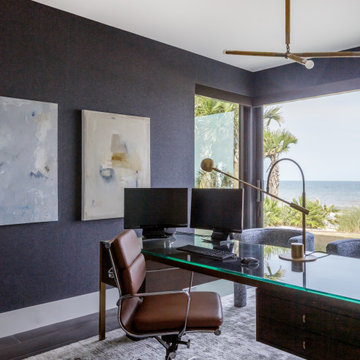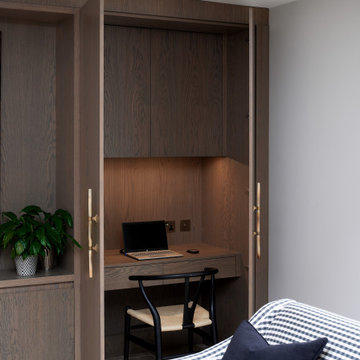6.000 ideas para despachos contemporáneos
Filtrar por
Presupuesto
Ordenar por:Popular hoy
21 - 40 de 6000 fotos
Artículo 1 de 3

In order to bring this off plan apartment to life, we created and added some much needed bespoke joinery pieces throughout. Optimised for this families' needs, the joinery includes a specially designed floor to ceiling piece in the day room with its own desk, providing some much needed work-from-home space. The interior has received some carefully curated furniture and finely tuned fittings and fixtures to inject the character of this wonderful family and turn a white cube into their new home.
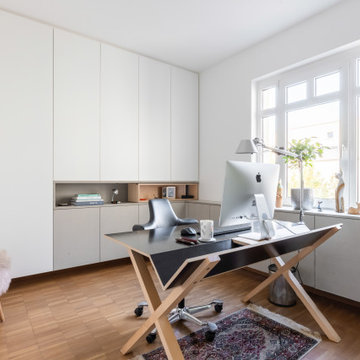
Foto de despacho contemporáneo pequeño con paredes blancas, suelo de madera clara, escritorio independiente y suelo marrón
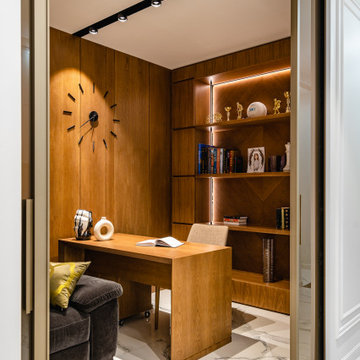
Кабинет в современном стиле
Imagen de despacho contemporáneo de tamaño medio con suelo de baldosas de porcelana y escritorio independiente
Imagen de despacho contemporáneo de tamaño medio con suelo de baldosas de porcelana y escritorio independiente
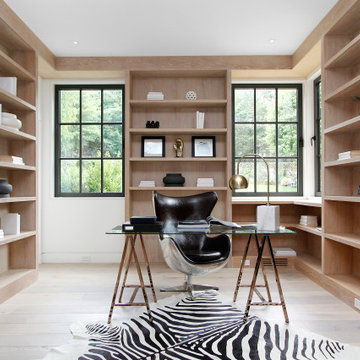
This beautiful Westport home staged by BA Staging & Interiors is almost 9,000 square feet and features fabulous, modern-farmhouse architecture. Our staging selection was carefully chosen based on the architecture and location of the property, so that this home can really shine.
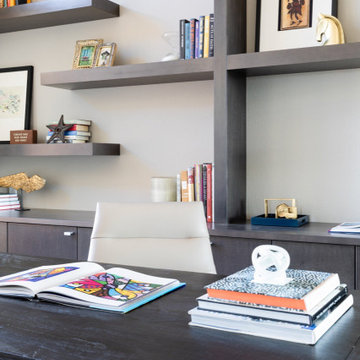
This new-build home in Denver is all about custom furniture, textures, and finishes. The style is a fusion of modern design and mountain home decor. The fireplace in the living room is custom-built with natural stone from Italy, the master bedroom flaunts a gorgeous, bespoke 200-pound chandelier, and the wall-paper is hand-made, too.
Project designed by Denver, Colorado interior designer Margarita Bravo. She serves Denver as well as surrounding areas such as Cherry Hills Village, Englewood, Greenwood Village, and Bow Mar.
For more about MARGARITA BRAVO, click here: https://www.margaritabravo.com/
To learn more about this project, click here:
https://www.margaritabravo.com/portfolio/castle-pines-village-interior-design/
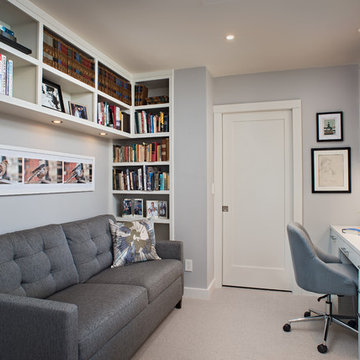
Siri Blanchette of Blind Dog Photo
Diseño de despacho contemporáneo pequeño con paredes grises, moqueta, suelo beige y escritorio empotrado
Diseño de despacho contemporáneo pequeño con paredes grises, moqueta, suelo beige y escritorio empotrado
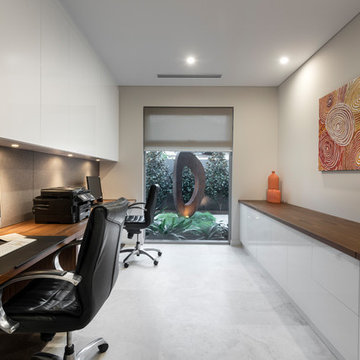
Desktop & Feature Trim: Briggs Veneer Innato Virginia Walnut. White Drawers; Bonlex IHC01 White Gloss. Floor Tiles: D'Amelio Stone Silvabella Light 600 x 600. Accessories: Makstar Wholesale/ Landscaping: Project Artichoke.
Photography: DMax Photography
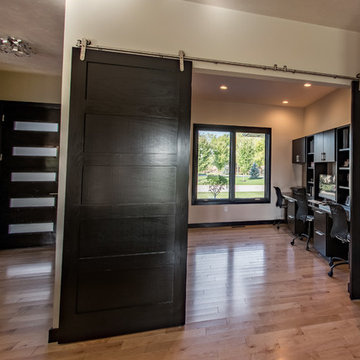
Diseño de despacho actual grande sin chimenea con paredes beige, suelo de madera clara, escritorio empotrado y suelo marrón
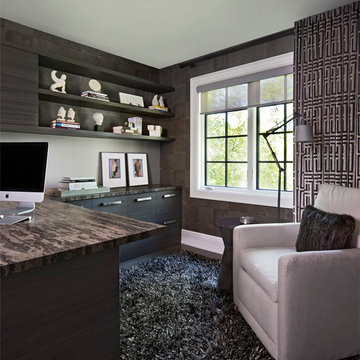
Foto de despacho actual de tamaño medio con paredes marrones, suelo de madera oscura, escritorio empotrado y suelo marrón
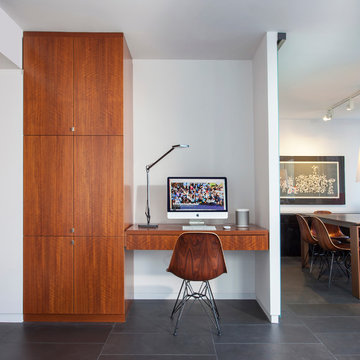
Collaboration with Boeman Design
Mike Schwartz Photography
Foto de despacho actual de tamaño medio sin chimenea con paredes blancas, suelo de baldosas de porcelana, escritorio empotrado y suelo gris
Foto de despacho actual de tamaño medio sin chimenea con paredes blancas, suelo de baldosas de porcelana, escritorio empotrado y suelo gris
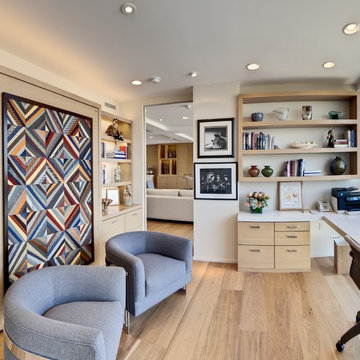
Ejemplo de despacho actual pequeño sin chimenea con escritorio empotrado, paredes blancas y suelo de madera clara
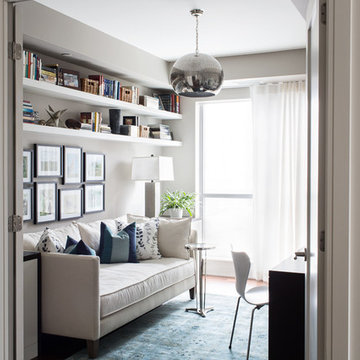
Michelle Peek Photography
Diseño de despacho actual pequeño sin chimenea con paredes blancas, suelo de madera oscura, escritorio empotrado y suelo marrón
Diseño de despacho actual pequeño sin chimenea con paredes blancas, suelo de madera oscura, escritorio empotrado y suelo marrón
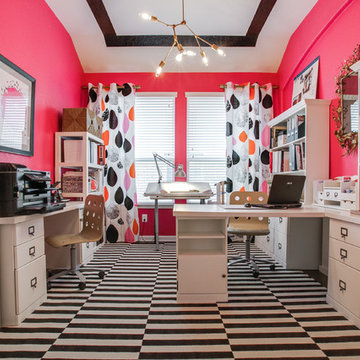
Shoot 2 Sell, Brian
Before and after of an interior designer's work space that get's a much needed face lift with a jolt of color, bold graphics and a happy pattern that makes for a fun and flirty work space
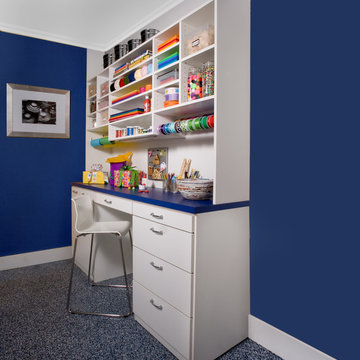
transFORM can create a work-station tailored to your favorite hobbies and needs. Whether your hobby is scrapbooking or building model airplanes, a craft room will make a great studio for your creative endeavors. Featured in a white melamine, this system includes a useful combination of drawers and cabinets in a variety of sizes. Also included are organizing poles for ribbons and tissue paper. A bright blue spacious desk top provides enough room to spread out projects and collaborate. Drawers come fully equipped with dividers and accessories to keep crafting supplies visible and organized. Adjustable shelves also allow for easy access to supplies. This neat and methodized system will help get the creativity flowing. Your own projects can add to the decor of any room and give your guests an up-close look at your talents.

La bibliothèque multifonctionnelle accentue la profondeur de ce long couloir et se transforme en bureau côté salle à manger. Cela permet d'optimiser l'utilisation de l'espace et de créer une zone de travail fonctionnelle qui reste fidèle à l'esthétique globale de l’appartement.
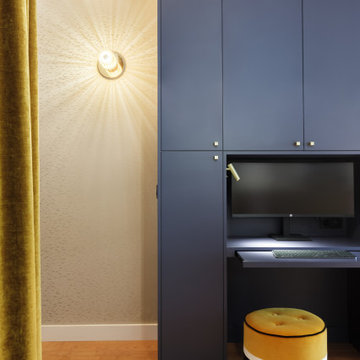
Cette petite colonne à gauche du bureau cache une colonne technique et malgré la faible profondeur restante la box . Tout est optimisé.
Cet espace sans attribution particulière a lui aussi son rôle. Celui ci permet l'accès à la penderie.
Le choix d'un papier peint et d'un luminaire spécifique l'a mis particulièrement en valeur, tel un tableau .

Our San Francisco studio designed this beautiful four-story home for a young newlywed couple to create a warm, welcoming haven for entertaining family and friends. In the living spaces, we chose a beautiful neutral palette with light beige and added comfortable furnishings in soft materials. The kitchen is designed to look elegant and functional, and the breakfast nook with beautiful rust-toned chairs adds a pop of fun, breaking the neutrality of the space. In the game room, we added a gorgeous fireplace which creates a stunning focal point, and the elegant furniture provides a classy appeal. On the second floor, we went with elegant, sophisticated decor for the couple's bedroom and a charming, playful vibe in the baby's room. The third floor has a sky lounge and wine bar, where hospitality-grade, stylish furniture provides the perfect ambiance to host a fun party night with friends. In the basement, we designed a stunning wine cellar with glass walls and concealed lights which create a beautiful aura in the space. The outdoor garden got a putting green making it a fun space to share with friends.
---
Project designed by ballonSTUDIO. They discreetly tend to the interior design needs of their high-net-worth individuals in the greater Bay Area and to their second home locations.
For more about ballonSTUDIO, see here: https://www.ballonstudio.com/
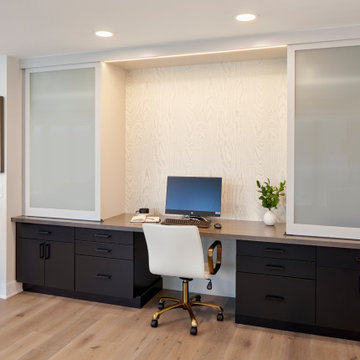
Imagen de despacho blanco actual pequeño con paredes blancas, suelo de madera clara, escritorio empotrado, suelo marrón y papel pintado
6.000 ideas para despachos contemporáneos
2
