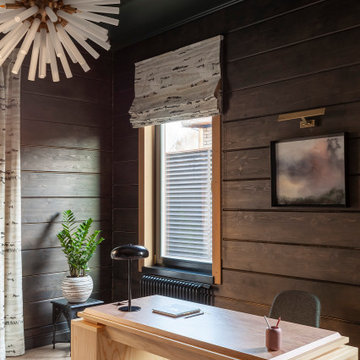515 ideas para despachos con todos los diseños de techos y madera
Filtrar por
Presupuesto
Ordenar por:Popular hoy
81 - 100 de 515 fotos
Artículo 1 de 3
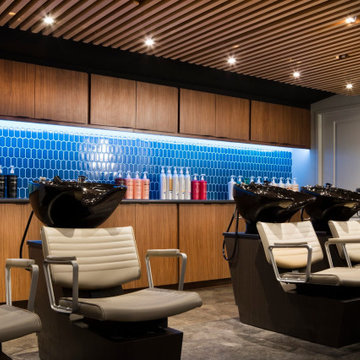
Diseño de despacho abovedado contemporáneo grande sin chimenea con paredes multicolor, suelo de cemento, suelo negro y madera
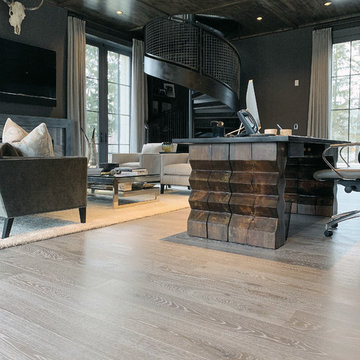
Always at the forefront of style, this Chicago Gold Coast home is no exception. Crisp lines accentuate the bold use of light and dark hues. The white cerused grey toned wood floor fortifies the contemporary impression. Floor: 7” wide-plank Vintage French Oak | Rustic Character | DutchHaus® Collection smooth surface | nano-beveled edge | color Rock | Matte Hardwax Oil. For more information please email us at: sales@signaturehardwoods.com
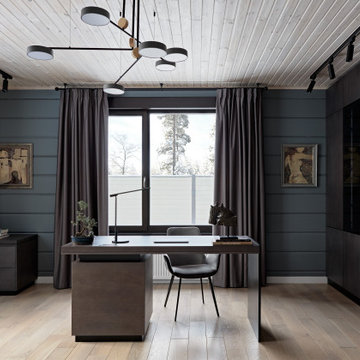
Рабочий кабинет с цветными стенами приглушенного оттенка, тумбой для хранения документов и большой библиотекой с ТВ зоной.
Foto de despacho contemporáneo de tamaño medio con paredes azules, suelo de madera en tonos medios, escritorio independiente, suelo marrón, madera y madera
Foto de despacho contemporáneo de tamaño medio con paredes azules, suelo de madera en tonos medios, escritorio independiente, suelo marrón, madera y madera
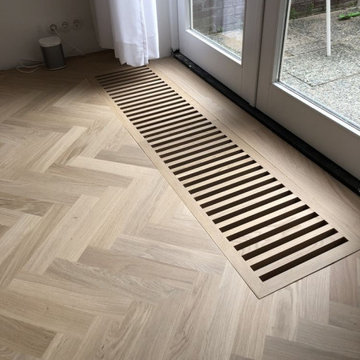
Modelo de despacho minimalista de tamaño medio con biblioteca, paredes blancas, suelo de madera pintada, estufa de leña, marco de chimenea de madera, escritorio independiente, suelo blanco, madera y madera
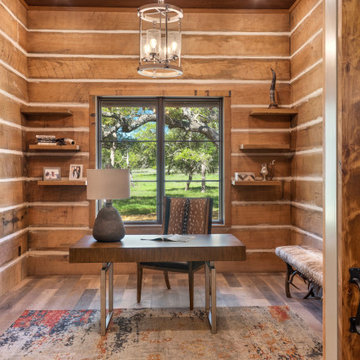
Breathtaking home office with oak log and chink finish on the walls, custom floating shelves and a stylish barn doors.
Foto de despacho de estilo de casa de campo de tamaño medio con paredes marrones, suelo de madera clara, suelo multicolor, madera y madera
Foto de despacho de estilo de casa de campo de tamaño medio con paredes marrones, suelo de madera clara, suelo multicolor, madera y madera
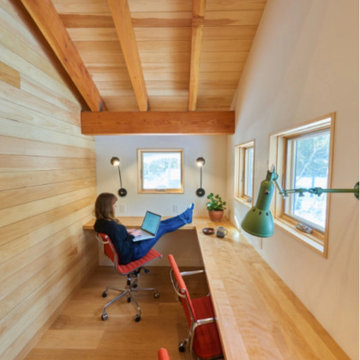
This lake home in South Hero, Vermont features engineered, Plain Sawn White Oak Plank Flooring.
Flooring: Select Grade Plain Sawn White Oak Flooring in 8″ widths
Finish: Custom VNC Hydrolaquer with VNC Clear Satin Finish
Architecture & Construction: Cultivation Design Build
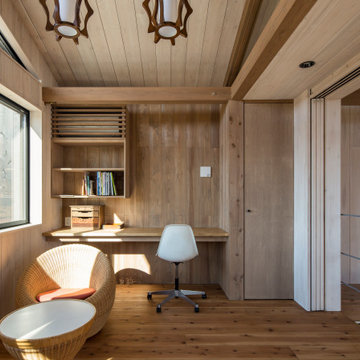
Ejemplo de despacho asiático de tamaño medio con paredes beige, suelo de madera en tonos medios, escritorio empotrado, suelo marrón, madera y madera
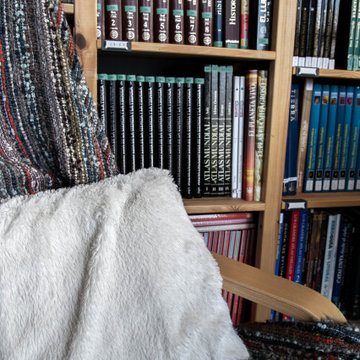
zona interior de la caseta
Ejemplo de despacho industrial pequeño sin chimenea con biblioteca, paredes marrones, suelo de madera clara, escritorio independiente, suelo marrón, vigas vistas y madera
Ejemplo de despacho industrial pequeño sin chimenea con biblioteca, paredes marrones, suelo de madera clara, escritorio independiente, suelo marrón, vigas vistas y madera
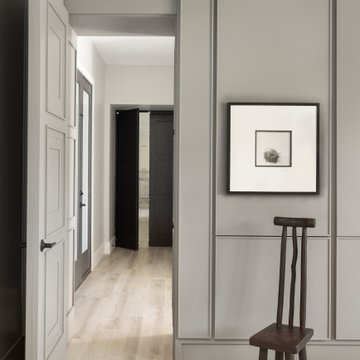
Custom Millwork in this home office. Hidden panel door obsures the private entry.
Foto de despacho actual grande con paredes grises, suelo gris, casetón y madera
Foto de despacho actual grande con paredes grises, suelo gris, casetón y madera
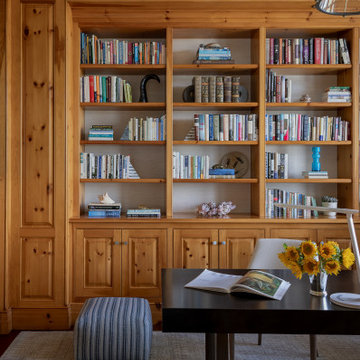
Photography by Michael J. Lee Photography
Imagen de despacho marinero de tamaño medio con biblioteca, suelo de madera oscura, escritorio independiente, papel pintado y madera
Imagen de despacho marinero de tamaño medio con biblioteca, suelo de madera oscura, escritorio independiente, papel pintado y madera
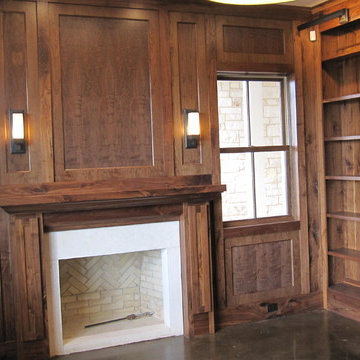
This home office has the perfect mix of natural light and warmth from the custom woodwork.
Imagen de despacho rústico grande con biblioteca, paredes marrones, suelo de cemento, todas las chimeneas, marco de chimenea de ladrillo, escritorio empotrado, suelo marrón, madera y madera
Imagen de despacho rústico grande con biblioteca, paredes marrones, suelo de cemento, todas las chimeneas, marco de chimenea de ladrillo, escritorio empotrado, suelo marrón, madera y madera
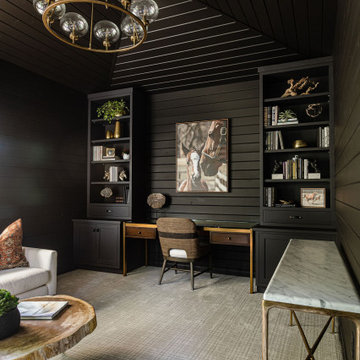
We transformed this barely used Sunroom into a fully functional home office because ...well, Covid. We opted for a dark and dramatic wall and ceiling color, BM Black Beauty, after learning about the homeowners love for all things equestrian. This moody color envelopes the space and we added texture with wood elements and brushed brass accents to shine against the black backdrop.
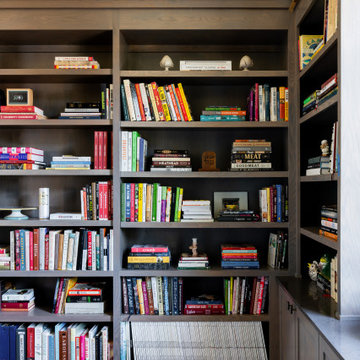
This new home was built on an old lot in Dallas, TX in the Preston Hollow neighborhood. The new home is a little over 5,600 sq.ft. and features an expansive great room and a professional chef’s kitchen. This 100% brick exterior home was built with full-foam encapsulation for maximum energy performance. There is an immaculate courtyard enclosed by a 9' brick wall keeping their spool (spa/pool) private. Electric infrared radiant patio heaters and patio fans and of course a fireplace keep the courtyard comfortable no matter what time of year. A custom king and a half bed was built with steps at the end of the bed, making it easy for their dog Roxy, to get up on the bed. There are electrical outlets in the back of the bathroom drawers and a TV mounted on the wall behind the tub for convenience. The bathroom also has a steam shower with a digital thermostatic valve. The kitchen has two of everything, as it should, being a commercial chef's kitchen! The stainless vent hood, flanked by floating wooden shelves, draws your eyes to the center of this immaculate kitchen full of Bluestar Commercial appliances. There is also a wall oven with a warming drawer, a brick pizza oven, and an indoor churrasco grill. There are two refrigerators, one on either end of the expansive kitchen wall, making everything convenient. There are two islands; one with casual dining bar stools, as well as a built-in dining table and another for prepping food. At the top of the stairs is a good size landing for storage and family photos. There are two bedrooms, each with its own bathroom, as well as a movie room. What makes this home so special is the Casita! It has its own entrance off the common breezeway to the main house and courtyard. There is a full kitchen, a living area, an ADA compliant full bath, and a comfortable king bedroom. It’s perfect for friends staying the weekend or in-laws staying for a month.
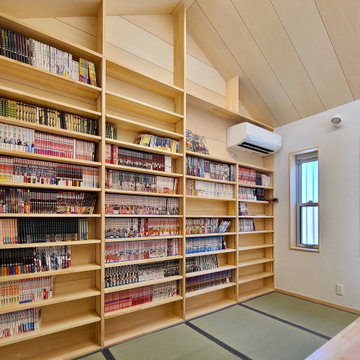
リビングの奥に創作壁を作り目隠しにし、壁のリビング側をテレビ台、畳スペース側をPCデスクとし、壁一面を本棚としました。
Modelo de despacho abovedado con tatami, escritorio empotrado y madera
Modelo de despacho abovedado con tatami, escritorio empotrado y madera
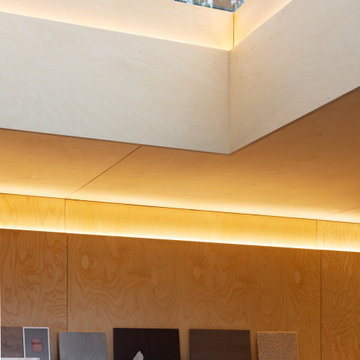
Main office space - skylight
Foto de estudio contemporáneo de tamaño medio con suelo de cemento, escritorio independiente, madera y madera
Foto de estudio contemporáneo de tamaño medio con suelo de cemento, escritorio independiente, madera y madera
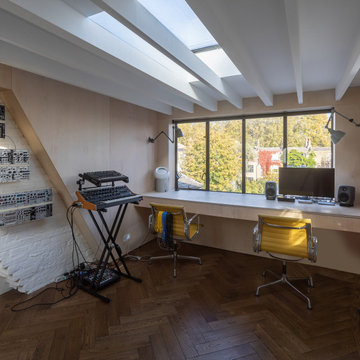
Diseño de estudio bohemio de tamaño medio con suelo de madera en tonos medios, escritorio empotrado, suelo marrón, vigas vistas y madera
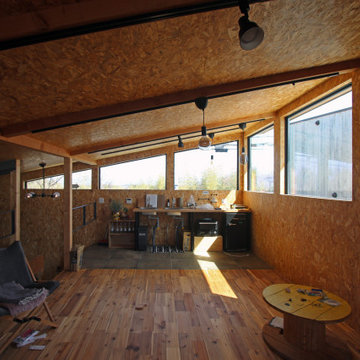
Modelo de despacho beige retro con biblioteca, paredes multicolor, suelo de madera oscura, escritorio independiente, suelo multicolor, vigas vistas y madera
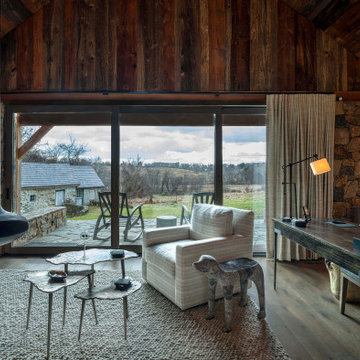
Imagen de estudio pequeño con chimeneas suspendidas, escritorio independiente, vigas vistas y madera
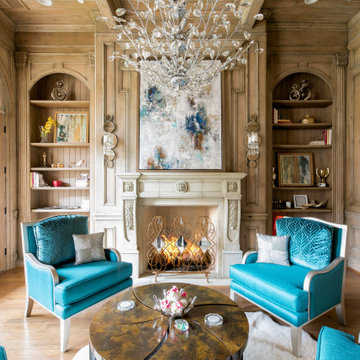
Library
Diseño de despacho mediterráneo grande con biblioteca, paredes marrones, suelo de madera en tonos medios, todas las chimeneas, marco de chimenea de piedra, suelo marrón, vigas vistas y madera
Diseño de despacho mediterráneo grande con biblioteca, paredes marrones, suelo de madera en tonos medios, todas las chimeneas, marco de chimenea de piedra, suelo marrón, vigas vistas y madera
515 ideas para despachos con todos los diseños de techos y madera
5
