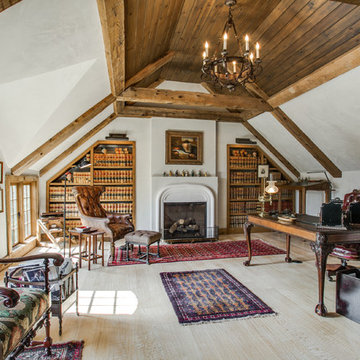3.371 ideas para despachos con todas las chimeneas y todas las repisas de chimenea
Filtrar por
Presupuesto
Ordenar por:Popular hoy
1 - 20 de 3371 fotos
Artículo 1 de 3

Modelo de despacho mediterráneo con biblioteca, paredes beige, suelo de madera en tonos medios, todas las chimeneas, marco de chimenea de piedra y escritorio independiente

Interior design by Jessica Koltun Home. This stunning home with an open floor plan features a formal dining, dedicated study, Chef's kitchen and hidden pantry. Designer amenities include white oak millwork, marble tile, and a high end lighting, plumbing, & hardware.
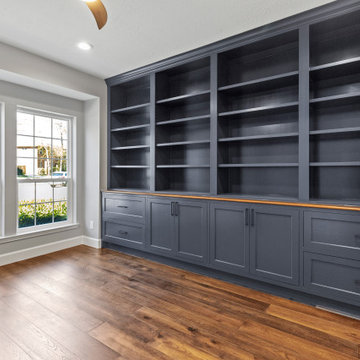
Blue cabinets in a study can create a vibrant atmosphere that is perfect for completing tasks. The color blue has been proven to be calming and help with focus, making it an ideal choice for a study or workspace. The cabinets also provide a great way to store supplies and documents, while adding an extra layer of visual interest to the room. Plus, the color blue can easily be matched with other colors and furniture pieces, so you can create a unique and stylish look.
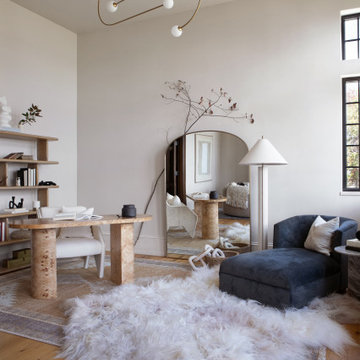
This office was designed for a creative professional. The desk and chair are situated to absorb breathtaking views of the lake, and modern light fixtures, sculptural desk and chair, and a minimal but dramatic full-length floor mirror all set the stage for inspiration, creativity, and productivity. A chaise lounge, and shelving for books and papers provide functionality as well as opportunity for relaxation.

A luxe home office that is beautiful enough to be the first room you see when walking in this home, but functional enough to be a true working office.
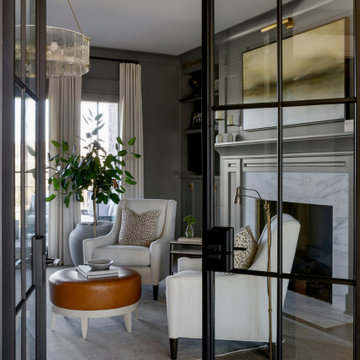
Foto de despacho de estilo de casa de campo grande con paredes grises, suelo de madera en tonos medios, todas las chimeneas, marco de chimenea de piedra, escritorio empotrado y suelo marrón
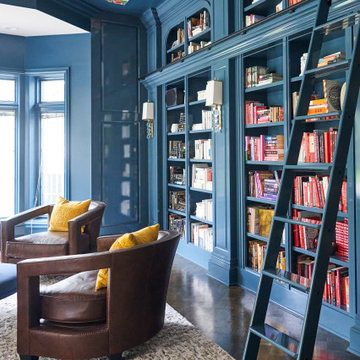
Foto de despacho tradicional renovado de tamaño medio con biblioteca, paredes azules, suelo de madera oscura, todas las chimeneas, marco de chimenea de baldosas y/o azulejos, escritorio independiente, suelo marrón, papel pintado y madera
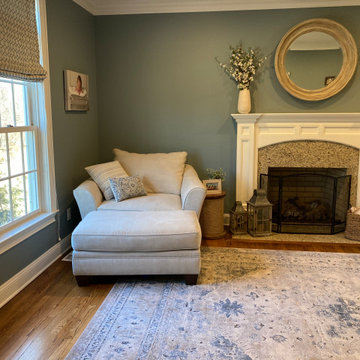
Modelo de despacho costero grande con paredes azules, suelo de madera en tonos medios, todas las chimeneas, marco de chimenea de piedra, escritorio independiente y suelo marrón

Our busy young homeowners were looking to move back to Indianapolis and considered building new, but they fell in love with the great bones of this Coppergate home. The home reflected different times and different lifestyles and had become poorly suited to contemporary living. We worked with Stacy Thompson of Compass Design for the design and finishing touches on this renovation. The makeover included improving the awkwardness of the front entrance into the dining room, lightening up the staircase with new spindles, treads and a brighter color scheme in the hall. New carpet and hardwoods throughout brought an enhanced consistency through the first floor. We were able to take two separate rooms and create one large sunroom with walls of windows and beautiful natural light to abound, with a custom designed fireplace. The downstairs powder received a much-needed makeover incorporating elegant transitional plumbing and lighting fixtures. In addition, we did a complete top-to-bottom makeover of the kitchen, including custom cabinetry, new appliances and plumbing and lighting fixtures. Soft gray tile and modern quartz countertops bring a clean, bright space for this family to enjoy. This delightful home, with its clean spaces and durable surfaces is a textbook example of how to take a solid but dull abode and turn it into a dream home for a young family.

Ejemplo de despacho bohemio con paredes grises, suelo de madera clara, todas las chimeneas, marco de chimenea de ladrillo, escritorio independiente y suelo beige
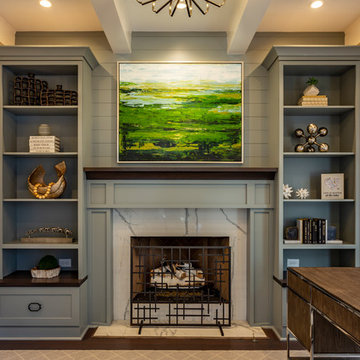
Imagen de despacho clásico renovado de tamaño medio con paredes grises, suelo de madera en tonos medios, todas las chimeneas, marco de chimenea de piedra, escritorio independiente y suelo marrón

Matthew Niemann Photography
www.matthewniemann.com
Modelo de despacho clásico renovado con paredes blancas, suelo de madera clara, todas las chimeneas, marco de chimenea de piedra, escritorio independiente y suelo beige
Modelo de despacho clásico renovado con paredes blancas, suelo de madera clara, todas las chimeneas, marco de chimenea de piedra, escritorio independiente y suelo beige
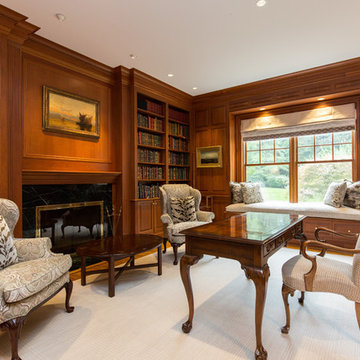
Ejemplo de despacho clásico de tamaño medio con biblioteca, paredes marrones, suelo de madera oscura, todas las chimeneas, marco de chimenea de madera, escritorio independiente y suelo marrón
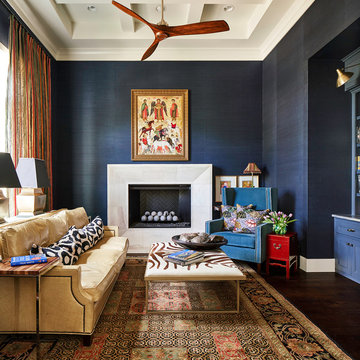
Fabulous home office with walls covered in dark blue grasscloth. Photo by Matthew Niemann
Diseño de despacho tradicional grande con paredes azules, suelo de madera oscura, todas las chimeneas, marco de chimenea de piedra y escritorio empotrado
Diseño de despacho tradicional grande con paredes azules, suelo de madera oscura, todas las chimeneas, marco de chimenea de piedra y escritorio empotrado
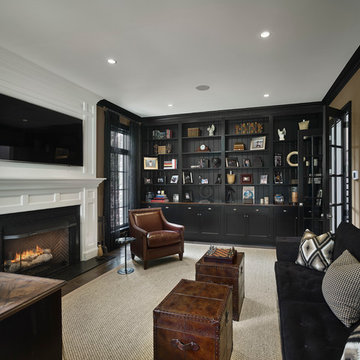
Halkin Mason Photography
Diseño de despacho clásico renovado de tamaño medio con biblioteca, paredes beige, moqueta, todas las chimeneas, marco de chimenea de piedra y escritorio independiente
Diseño de despacho clásico renovado de tamaño medio con biblioteca, paredes beige, moqueta, todas las chimeneas, marco de chimenea de piedra y escritorio independiente
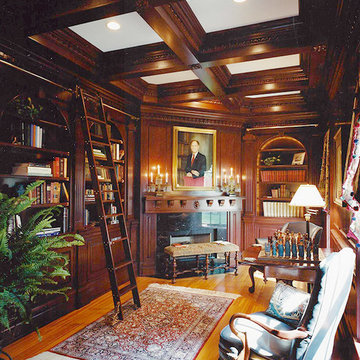
Imagen de despacho tradicional de tamaño medio con biblioteca, paredes marrones, suelo de madera en tonos medios, todas las chimeneas, marco de chimenea de baldosas y/o azulejos y escritorio empotrado
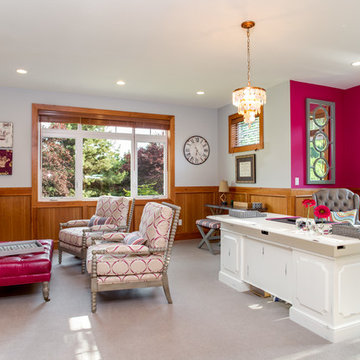
Caleb Melvin
Modelo de despacho tradicional renovado grande con paredes rosas, moqueta, todas las chimeneas, marco de chimenea de piedra y escritorio independiente
Modelo de despacho tradicional renovado grande con paredes rosas, moqueta, todas las chimeneas, marco de chimenea de piedra y escritorio independiente
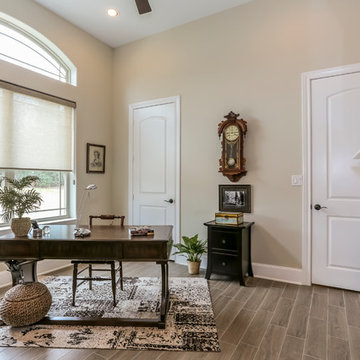
This sun-washed office harmoniously combines contemporary accents with antique southern charm. Careful consideration to the color palette prevents discord; allowing for bold graphic patterns on the parson's chairs and rug to play harmoniously with genteel antiques. The sea grass baskets offer concealment for cords and data cables.
Photo credit: www.home-pix.com

Builder: J. Peterson Homes
Interior Designer: Francesca Owens
Photographers: Ashley Avila Photography, Bill Hebert, & FulView
Capped by a picturesque double chimney and distinguished by its distinctive roof lines and patterned brick, stone and siding, Rookwood draws inspiration from Tudor and Shingle styles, two of the world’s most enduring architectural forms. Popular from about 1890 through 1940, Tudor is characterized by steeply pitched roofs, massive chimneys, tall narrow casement windows and decorative half-timbering. Shingle’s hallmarks include shingled walls, an asymmetrical façade, intersecting cross gables and extensive porches. A masterpiece of wood and stone, there is nothing ordinary about Rookwood, which combines the best of both worlds.
Once inside the foyer, the 3,500-square foot main level opens with a 27-foot central living room with natural fireplace. Nearby is a large kitchen featuring an extended island, hearth room and butler’s pantry with an adjacent formal dining space near the front of the house. Also featured is a sun room and spacious study, both perfect for relaxing, as well as two nearby garages that add up to almost 1,500 square foot of space. A large master suite with bath and walk-in closet which dominates the 2,700-square foot second level which also includes three additional family bedrooms, a convenient laundry and a flexible 580-square-foot bonus space. Downstairs, the lower level boasts approximately 1,000 more square feet of finished space, including a recreation room, guest suite and additional storage.
3.371 ideas para despachos con todas las chimeneas y todas las repisas de chimenea
1
