2.073 ideas para despachos con todas las chimeneas y marco de chimenea de piedra
Filtrar por
Presupuesto
Ordenar por:Popular hoy
1 - 20 de 2073 fotos
Artículo 1 de 3
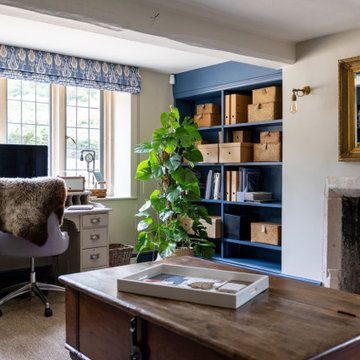
Home office in Cotswold Country House
Diseño de despacho de estilo de casa de campo grande con moqueta, estufa de leña, marco de chimenea de piedra, escritorio independiente y suelo marrón
Diseño de despacho de estilo de casa de campo grande con moqueta, estufa de leña, marco de chimenea de piedra, escritorio independiente y suelo marrón
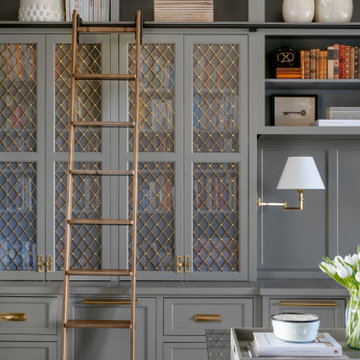
Foto de despacho de estilo de casa de campo grande con paredes grises, suelo de madera en tonos medios, todas las chimeneas, marco de chimenea de piedra, escritorio empotrado y suelo marrón
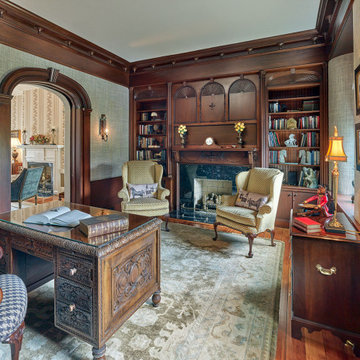
Restored library serving as home office in historic 1830s farmhouse with original wood shelving, paneling, ornate trim and fireplace mantle.
Ejemplo de despacho tradicional con biblioteca, paredes beige, suelo de madera en tonos medios, todas las chimeneas, marco de chimenea de piedra, escritorio independiente y papel pintado
Ejemplo de despacho tradicional con biblioteca, paredes beige, suelo de madera en tonos medios, todas las chimeneas, marco de chimenea de piedra, escritorio independiente y papel pintado
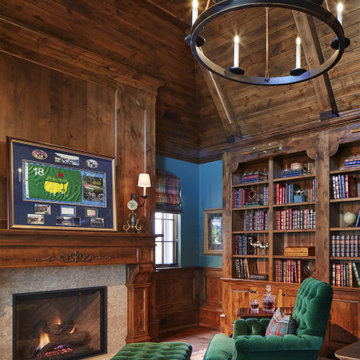
Martha O'Hara Interiors, Interior Design & Photo Styling | John Kraemer & Sons, Builder | Charlie & Co. Design, Architectural Designer | Corey Gaffer, Photography
Please Note: All “related,” “similar,” and “sponsored” products tagged or listed by Houzz are not actual products pictured. They have not been approved by Martha O’Hara Interiors nor any of the professionals credited. For information about our work, please contact design@oharainteriors.com.

Modelo de despacho mediterráneo con biblioteca, paredes beige, suelo de madera en tonos medios, todas las chimeneas, marco de chimenea de piedra y escritorio independiente
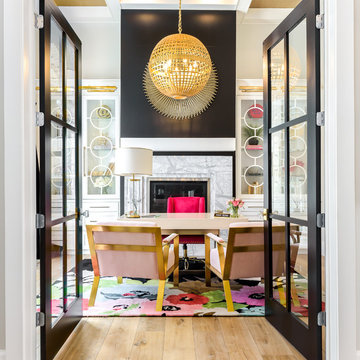
Modelo de despacho tradicional renovado grande con paredes beige, suelo de madera clara, todas las chimeneas, marco de chimenea de piedra, escritorio independiente y suelo beige
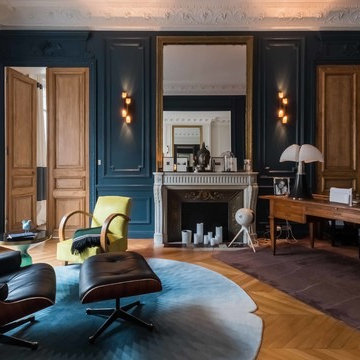
Modelo de despacho vintage con paredes azules, suelo de madera clara, todas las chimeneas, marco de chimenea de piedra, escritorio independiente y suelo beige

We created a built in work space on the back end of the new family room. The blue gray color scheme, with pops of orange was carried through to add some interest. Ada Chairs from Mitchell Gold were selected to add a luxurious, yet comfortable desk seat.
Kayla Lynne Photography

We were excited when the homeowners of this project approached us to help them with their whole house remodel as this is a historic preservation project. The historical society has approved this remodel. As part of that distinction we had to honor the original look of the home; keeping the façade updated but intact. For example the doors and windows are new but they were made as replicas to the originals. The homeowners were relocating from the Inland Empire to be closer to their daughter and grandchildren. One of their requests was additional living space. In order to achieve this we added a second story to the home while ensuring that it was in character with the original structure. The interior of the home is all new. It features all new plumbing, electrical and HVAC. Although the home is a Spanish Revival the homeowners style on the interior of the home is very traditional. The project features a home gym as it is important to the homeowners to stay healthy and fit. The kitchen / great room was designed so that the homewoners could spend time with their daughter and her children. The home features two master bedroom suites. One is upstairs and the other one is down stairs. The homeowners prefer to use the downstairs version as they are not forced to use the stairs. They have left the upstairs master suite as a guest suite.
Enjoy some of the before and after images of this project:
http://www.houzz.com/discussions/3549200/old-garage-office-turned-gym-in-los-angeles
http://www.houzz.com/discussions/3558821/la-face-lift-for-the-patio
http://www.houzz.com/discussions/3569717/la-kitchen-remodel
http://www.houzz.com/discussions/3579013/los-angeles-entry-hall
http://www.houzz.com/discussions/3592549/exterior-shots-of-a-whole-house-remodel-in-la
http://www.houzz.com/discussions/3607481/living-dining-rooms-become-a-library-and-formal-dining-room-in-la
http://www.houzz.com/discussions/3628842/bathroom-makeover-in-los-angeles-ca
http://www.houzz.com/discussions/3640770/sweet-dreams-la-bedroom-remodels
Exterior: Approved by the historical society as a Spanish Revival, the second story of this home was an addition. All of the windows and doors were replicated to match the original styling of the house. The roof is a combination of Gable and Hip and is made of red clay tile. The arched door and windows are typical of Spanish Revival. The home also features a Juliette Balcony and window.
Library / Living Room: The library offers Pocket Doors and custom bookcases.
Powder Room: This powder room has a black toilet and Herringbone travertine.
Kitchen: This kitchen was designed for someone who likes to cook! It features a Pot Filler, a peninsula and an island, a prep sink in the island, and cookbook storage on the end of the peninsula. The homeowners opted for a mix of stainless and paneled appliances. Although they have a formal dining room they wanted a casual breakfast area to enjoy informal meals with their grandchildren. The kitchen also utilizes a mix of recessed lighting and pendant lights. A wine refrigerator and outlets conveniently located on the island and around the backsplash are the modern updates that were important to the homeowners.
Master bath: The master bath enjoys both a soaking tub and a large shower with body sprayers and hand held. For privacy, the bidet was placed in a water closet next to the shower. There is plenty of counter space in this bathroom which even includes a makeup table.
Staircase: The staircase features a decorative niche
Upstairs master suite: The upstairs master suite features the Juliette balcony
Outside: Wanting to take advantage of southern California living the homeowners requested an outdoor kitchen complete with retractable awning. The fountain and lounging furniture keep it light.
Home gym: This gym comes completed with rubberized floor covering and dedicated bathroom. It also features its own HVAC system and wall mounted TV.
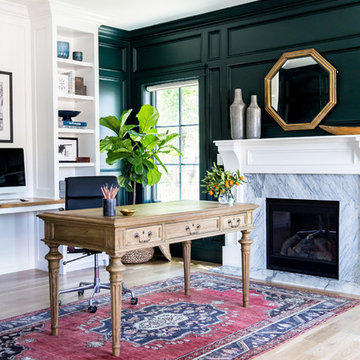
Photo by Lindsay Salazar
Imagen de despacho tradicional con paredes verdes, suelo de madera clara, todas las chimeneas, marco de chimenea de piedra y escritorio independiente
Imagen de despacho tradicional con paredes verdes, suelo de madera clara, todas las chimeneas, marco de chimenea de piedra y escritorio independiente
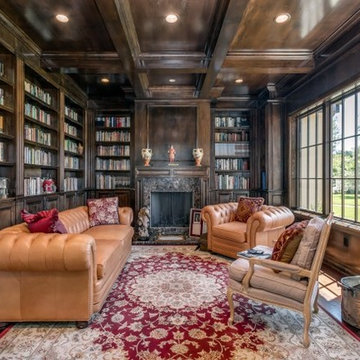
Custom Tudor in the Heart of Poway. Andersen E Series Clad. Windows add warmth, as well as the Mahogany Interior doors
Imagen de despacho clásico de tamaño medio con biblioteca, suelo de madera oscura, todas las chimeneas y marco de chimenea de piedra
Imagen de despacho clásico de tamaño medio con biblioteca, suelo de madera oscura, todas las chimeneas y marco de chimenea de piedra

The leather lounge chairs provide a comfortable reading spot next to the fire.
Robert Benson Photography
Ejemplo de despacho campestre grande con paredes grises, suelo de madera en tonos medios, todas las chimeneas, marco de chimenea de piedra y escritorio independiente
Ejemplo de despacho campestre grande con paredes grises, suelo de madera en tonos medios, todas las chimeneas, marco de chimenea de piedra y escritorio independiente
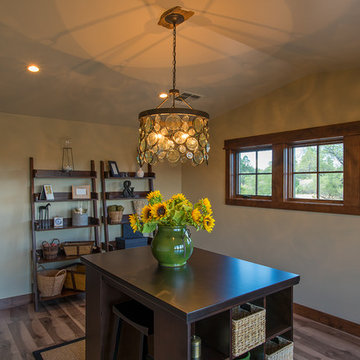
This luxurious cabin boasts both rustic and elegant design styles.
Imagen de sala de manualidades rural extra grande con paredes beige, suelo de madera en tonos medios, todas las chimeneas, marco de chimenea de piedra y escritorio empotrado
Imagen de sala de manualidades rural extra grande con paredes beige, suelo de madera en tonos medios, todas las chimeneas, marco de chimenea de piedra y escritorio empotrado

New mahogany library. The fluted Corinthian pilasters and cornice were designed to match the existing front door surround. A 13" thick brick bearing wall was removed in order to recess the bookcase. The size and placement of the bookshelves spring from the exterior windows on the opposite wall, and the pilaster/ coffer ceiling design was used to tie the room together.
Mako Builders and Clark Robins Design/ Build
Trademark Woodworking
Sheila Gunst- design consultant
Photography by Ansel Olson

Ejemplo de despacho clásico renovado de tamaño medio con biblioteca, todas las chimeneas, marco de chimenea de piedra, escritorio independiente, suelo marrón, paredes blancas y suelo de madera oscura
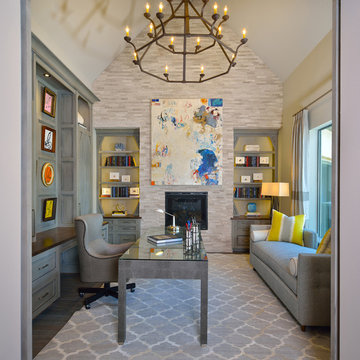
Miro Dvorscak
Peterson Hombuilders, Inc.
CLR Design Services, Inc
Ejemplo de estudio clásico renovado grande con paredes grises, todas las chimeneas, escritorio independiente, suelo de madera oscura, marco de chimenea de piedra y suelo gris
Ejemplo de estudio clásico renovado grande con paredes grises, todas las chimeneas, escritorio independiente, suelo de madera oscura, marco de chimenea de piedra y suelo gris
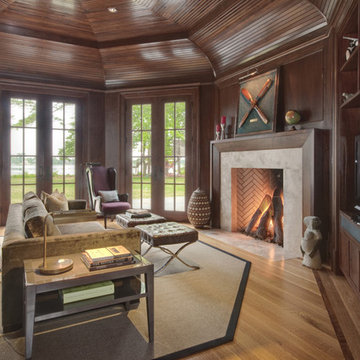
With this 10,000 sq. ft. private residence, located in Virginia's stunning coastline, GRADE's objective was to tailor spaces to suit the client family's daily activities and contemporary lifestyle. Completed in 2009, the house's broad elevation and beautiful natural surroundings complement its bright, classic exterior.
Indoors, spaces are equally airy, with the house's cross-axial layout giving way to distinct spaces that are also visually accessible to each other - allowing the family to engage in separate activities while simultaneously providing a sense of connectivity and togetherness. The interiors mark a departure in style due to formal elements presented by the architectural layout, classic molding and regal exposed framework.
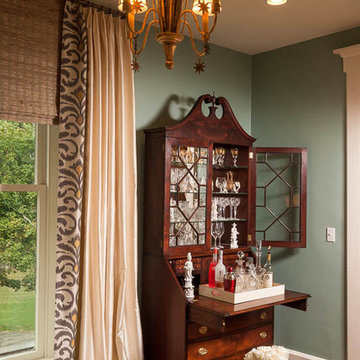
Part of the ladies retreat, this bar is at the ready for friends to enjoy when hanging out with the owner. I love to repurpose antiques and this secretary was the perfect choice for setting up the bar. I added glass shelves and down lights to give it sparkle. Photo by Walt Roycraft
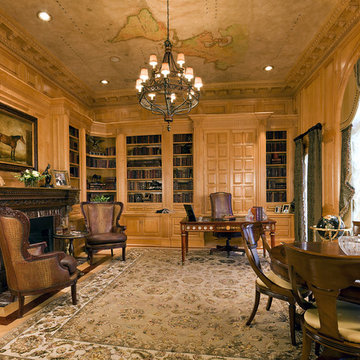
The library was handcrafted in Italy.
Photo: Gordon Beall
Imagen de despacho tradicional grande con paredes beige, todas las chimeneas, marco de chimenea de piedra y escritorio independiente
Imagen de despacho tradicional grande con paredes beige, todas las chimeneas, marco de chimenea de piedra y escritorio independiente

The Hasserton is a sleek take on the waterfront home. This multi-level design exudes modern chic as well as the comfort of a family cottage. The sprawling main floor footprint offers homeowners areas to lounge, a spacious kitchen, a formal dining room, access to outdoor living, and a luxurious master bedroom suite. The upper level features two additional bedrooms and a loft, while the lower level is the entertainment center of the home. A curved beverage bar sits adjacent to comfortable sitting areas. A guest bedroom and exercise facility are also located on this floor.
2.073 ideas para despachos con todas las chimeneas y marco de chimenea de piedra
1