1.003 ideas para despachos con suelo multicolor y suelo violeta
Filtrar por
Presupuesto
Ordenar por:Popular hoy
221 - 240 de 1003 fotos
Artículo 1 de 3
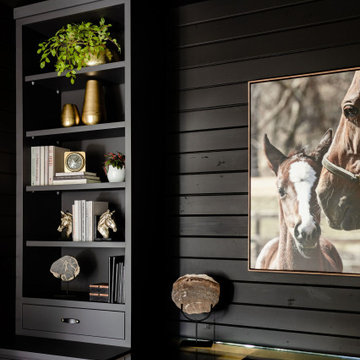
We transformed this barely used Sunroom into a fully functional home office because ...well, Covid. We opted for a dark and dramatic wall and ceiling color, BM Black Beauty, after learning about the homeowners love for all things equestrian. This moody color envelopes the space and we added texture with wood elements and brushed brass accents to shine against the black backdrop.
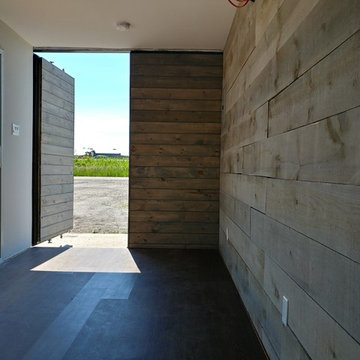
Modelo de estudio contemporáneo pequeño sin chimenea con paredes multicolor, suelo vinílico, escritorio empotrado y suelo multicolor
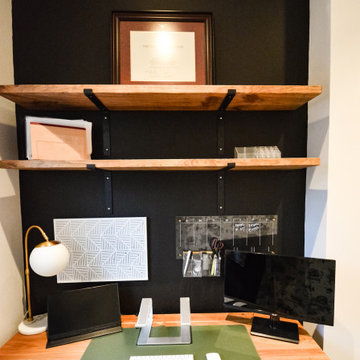
Diseño de despacho urbano pequeño con paredes negras, moqueta, escritorio independiente, suelo multicolor y papel pintado
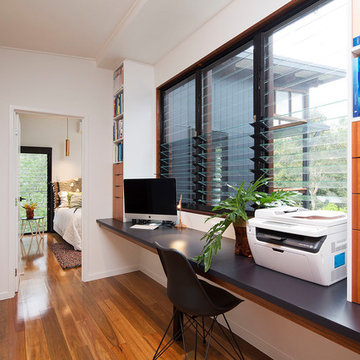
Imagen de despacho minimalista pequeño con paredes blancas, suelo de madera en tonos medios, escritorio empotrado y suelo multicolor
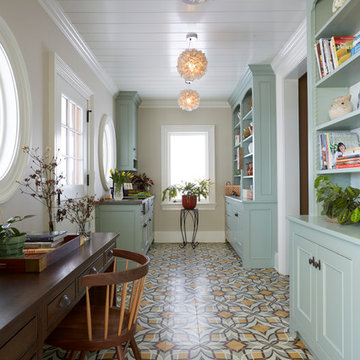
Laura Moss Photography
Modelo de despacho campestre con paredes grises, escritorio independiente y suelo multicolor
Modelo de despacho campestre con paredes grises, escritorio independiente y suelo multicolor
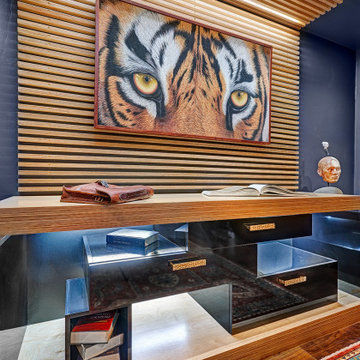
Meaning “line” in Swahili, the Mstari Safari Task Lounge itself is accented with clean wooden lines, as well as dramatic contrasts of hammered gold and reflective obsidian desk-drawers. A custom-made industrial, mid-century desk—the room’s focal point—is perfect for centering focus while going over the day’s workload. Behind, a tiger painting ties the African motif together. Contrasting pendant lights illuminate the workspace, permeating the sharp, angular design with more organic forms.
Outside the task lounge, a custom barn door conceals the client’s entry coat closet. A patchwork of Mexican retablos—turn of the century religious relics—celebrate the client’s eclectic style and love of antique cultural art, while a large wrought-iron turned handle and barn door track unify the composition.
A home as tactfully curated as the Mstari deserved a proper entryway. We knew that right as guests entered the home, they needed to be wowed. So rather than opting for a traditional drywall header, we engineered an undulating I-beam that spanned the opening. The I-beam’s spine incorporated steel ribbing, leaving a striking impression of a Gaudiesque spine.
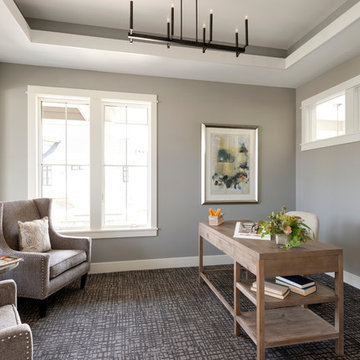
SpaceCrafting
Foto de despacho clásico renovado sin chimenea con paredes grises, moqueta, escritorio independiente y suelo multicolor
Foto de despacho clásico renovado sin chimenea con paredes grises, moqueta, escritorio independiente y suelo multicolor
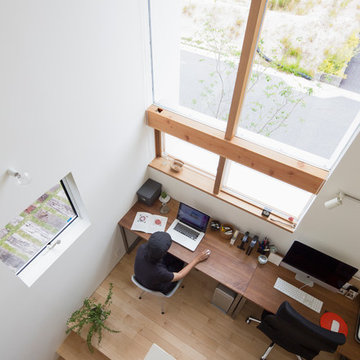
大開口、吹き抜けのあるホームオフィス
Foto de despacho escandinavo de tamaño medio con paredes blancas, suelo de madera clara, escritorio independiente y suelo multicolor
Foto de despacho escandinavo de tamaño medio con paredes blancas, suelo de madera clara, escritorio independiente y suelo multicolor
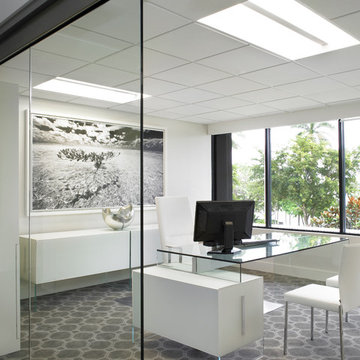
Office
Foto de estudio moderno grande con paredes blancas, moqueta, escritorio independiente y suelo multicolor
Foto de estudio moderno grande con paredes blancas, moqueta, escritorio independiente y suelo multicolor
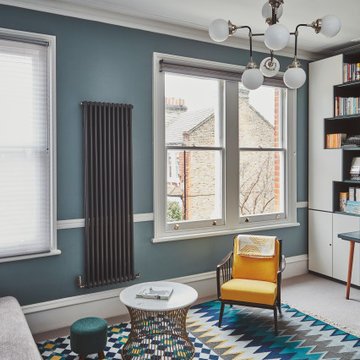
Modelo de despacho minimalista de tamaño medio sin chimenea con paredes azules, moqueta, escritorio empotrado y suelo multicolor
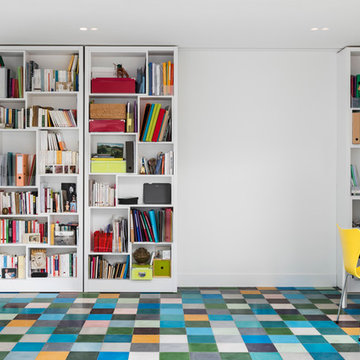
Nathalie Priem
Imagen de despacho contemporáneo de tamaño medio sin chimenea con paredes blancas, suelo de baldosas de cerámica, escritorio independiente y suelo multicolor
Imagen de despacho contemporáneo de tamaño medio sin chimenea con paredes blancas, suelo de baldosas de cerámica, escritorio independiente y suelo multicolor
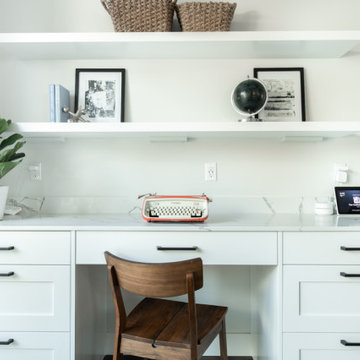
Completed in 2019, this is a home we completed for client who initially engaged us to remodeled their 100 year old classic craftsman bungalow on Seattle’s Queen Anne Hill. During our initial conversation, it became readily apparent that their program was much larger than a remodel could accomplish and the conversation quickly turned toward the design of a new structure that could accommodate a growing family, a live-in Nanny, a variety of entertainment options and an enclosed garage – all squeezed onto a compact urban corner lot.
Project entitlement took almost a year as the house size dictated that we take advantage of several exceptions in Seattle’s complex zoning code. After several meetings with city planning officials, we finally prevailed in our arguments and ultimately designed a 4 story, 3800 sf house on a 2700 sf lot. The finished product is light and airy with a large, open plan and exposed beams on the main level, 5 bedrooms, 4 full bathrooms, 2 powder rooms, 2 fireplaces, 4 climate zones, a huge basement with a home theatre, guest suite, climbing gym, and an underground tavern/wine cellar/man cave. The kitchen has a large island, a walk-in pantry, a small breakfast area and access to a large deck. All of this program is capped by a rooftop deck with expansive views of Seattle’s urban landscape and Lake Union.
Unfortunately for our clients, a job relocation to Southern California forced a sale of their dream home a little more than a year after they settled in after a year project. The good news is that in Seattle’s tight housing market, in less than a week they received several full price offers with escalator clauses which allowed them to turn a nice profit on the deal.
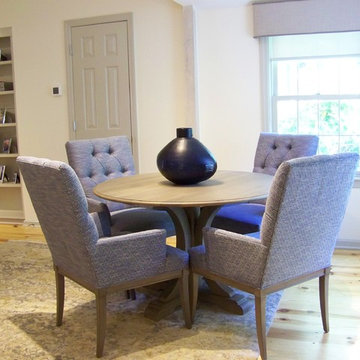
Ellen Kilroy
Ejemplo de estudio tradicional renovado extra grande con paredes blancas, suelo de madera clara, escritorio independiente y suelo multicolor
Ejemplo de estudio tradicional renovado extra grande con paredes blancas, suelo de madera clara, escritorio independiente y suelo multicolor
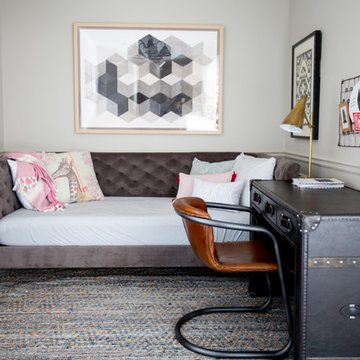
As a rental unit, this apartment came with peachy yellow walls and tan carpeting. We started this project with a fresh coat of paint throughout, giving the space a more modern color palette. Next up was to define the different spaces (dining, living, and work areas) within a large open floorplan. We achieved this through the use of rugs and strategic furniture placements to keep the different spaces open but separate.
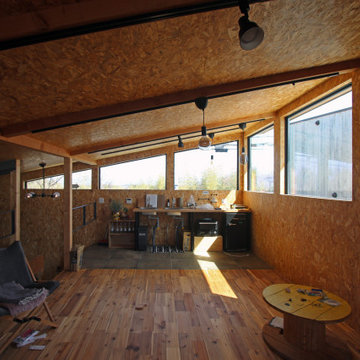
Modelo de despacho beige retro con biblioteca, paredes multicolor, suelo de madera oscura, escritorio independiente, suelo multicolor, vigas vistas y madera
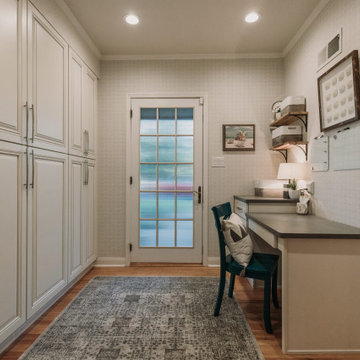
Turn a dilapidated closet into a family friendly pantry and command center.
Foto de despacho tradicional renovado pequeño con paredes multicolor, suelo de madera clara, escritorio empotrado, suelo multicolor y papel pintado
Foto de despacho tradicional renovado pequeño con paredes multicolor, suelo de madera clara, escritorio empotrado, suelo multicolor y papel pintado
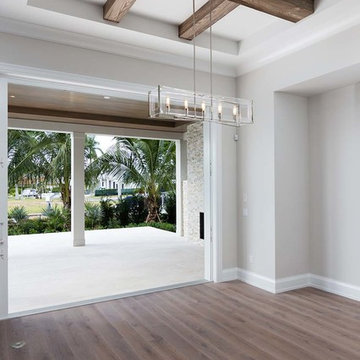
Photography by South Florida Design
Modelo de despacho actual con paredes grises, suelo de madera en tonos medios y suelo multicolor
Modelo de despacho actual con paredes grises, suelo de madera en tonos medios y suelo multicolor
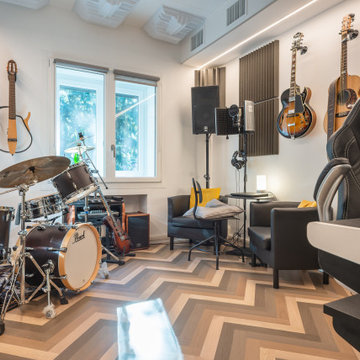
La progettazione acustica di questo ambiente è stato svolto utilizzando la tecnica del “box in the box” (stanza nella stanza), attraverso delle contropareti isolanti, un soffitto sospeso ed un pavimento flottante.
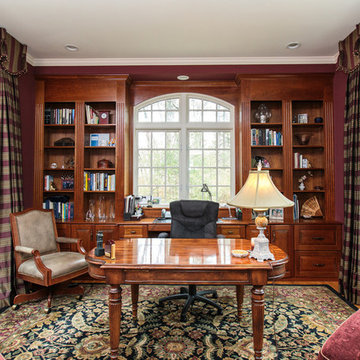
A grand foyer with a sweeping staircase sets the stage for the refined interior of this stunning shingle and stone Colonial. The perfect home for entertaining with formal living and dining rooms and a handsome paneled library. High ceilings, handcrafted millwork, gleaming hardwoods, and walls of windows enhance the open floor plan. Adjacent to the family room, the well-appointed kitchen opens to a breakfast room and leads to an octagonal, window-filled sun room. French doors access the deck and patio and overlook two acres of professionally landscaped grounds. The second floor has generous bedrooms and a versatile entertainment room that may work for in-laws or au-pair. The impressive master suite includes a fireplace, luxurious marble bath and large walk-in closet. The walk-out lower level includes something for everyone; a game room, family room, home theatre, fitness room, bedroom and full bath. Every room in this custom-built home enchants.
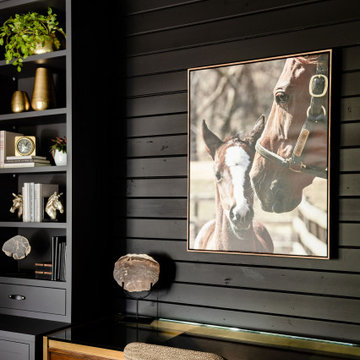
We transformed this barely used Sunroom into a fully functional home office because ...well, Covid. We opted for a dark and dramatic wall and ceiling color, BM Black Beauty, after learning about the homeowners love for all things equestrian. This moody color envelopes the space and we added texture with wood elements and brushed brass accents to shine against the black backdrop.
1.003 ideas para despachos con suelo multicolor y suelo violeta
12