Despachos
Filtrar por
Presupuesto
Ordenar por:Popular hoy
201 - 220 de 2082 fotos
Artículo 1 de 2
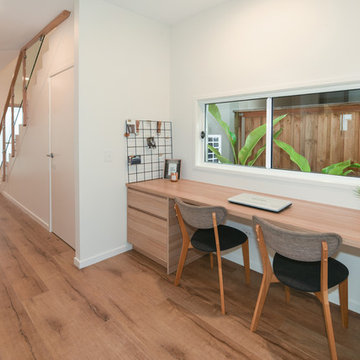
Home office nook
Diseño de despacho costero pequeño con paredes blancas, suelo laminado y escritorio empotrado
Diseño de despacho costero pequeño con paredes blancas, suelo laminado y escritorio empotrado
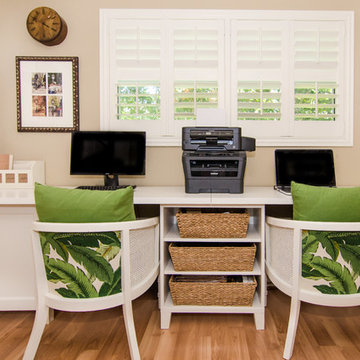
Photography
Vis Studio
Diseño de despacho marinero pequeño con paredes beige, suelo laminado y suelo marrón
Diseño de despacho marinero pequeño con paredes beige, suelo laminado y suelo marrón
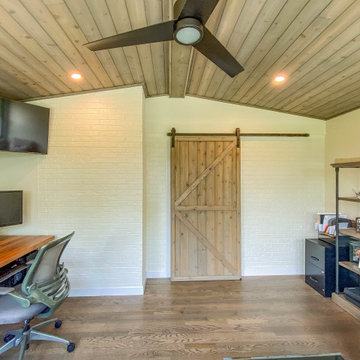
A new home office addition built above the existing home game room addition. The project is finished with custom stained cedar tongue and groove vaulted ceilings, staying consistent with the outdoor room and game room ceilings. The new home office addition includes new flooring, new windows, and a custom sliding barn door stained to match the ceilings.
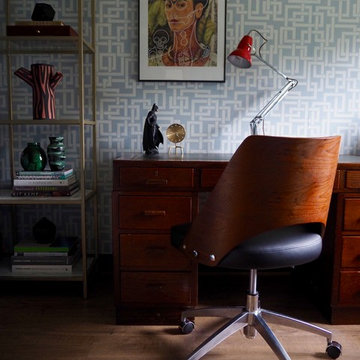
The husband's office on the ground floor was given a mid-century makeover. It is the smallest room in the house. The captains desk is from the 1940s and it has been lovingly restored to its former glory. The lamp is by Anglepoise. The swivel chair is from Made.com.
The Enigma wallpaper from Farrow & Ball was chosen because of the owner's love for maths and as it was 1940s themed. The rest of the walls are painted in Farrow and Ball Parma Grey.

Mr A contacted Garden Retreat September 2021 and was interested in our Arched Roof Contemporary Garden Office to be installed in the back garden.
They also required a concrete base to place the building on which Garden Retreat provided as part of the package.
The Arched Roof Contemporary Garden Office is constructed using an external cedar clad and bitumen paper to ensure any damp is kept out of the building. The walls are constructed using a 75mm x 38mm timber frame, 50mm polystyrene and a 12mm grooved brushed ply to line the inner walls. The total thickness of the walls is 100mm which lends itself to all year round use. The floor is manufactured using heavy duty bearers, 75mm Celotex and a 15mm ply floor. The floor can either be carpeted or a vinyl floor can be installed for a hard wearing and an easily clean option. Although we now install a laminated floor as part of the installation, please contact us for further details and colour options
The roof is insulated and comes with an inner 12mm ply, heavy duty polyester felt roof 50mm Celotex insulation, 12mm ply and 6 internal spot lights. Also within the electrics pack there is consumer unit, 3 double sockets and a switch. We also install sockets with built in USB charging points which are very useful. This building has LED lights in the over hang to the front and down the left hand side.
This particular model was supplied with one set of 1500mm wide Anthracite Grey uPVC multi-lock French doors and two 600mm Anthracite Grey uPVC sidelights which provides a modern look and lots of light. In addition, it has one (900mm x 600mm) window to the front aspect for ventilation if you do not want to open the French doors. The building is designed to be modular so during the ordering process you have the opportunity to choose where you want the windows and doors to be. Finally, it has an external side cheek and a 600mm decked area with matching overhang and colour coded barge boards around the roof.
If you are interested in this design or would like something similar please do not hesitate to contact us for a quotation?
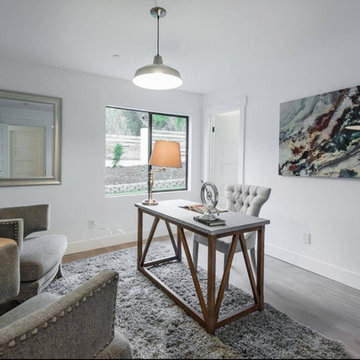
Diseño de despacho moderno de tamaño medio sin chimenea con paredes blancas, suelo laminado, escritorio independiente y suelo gris
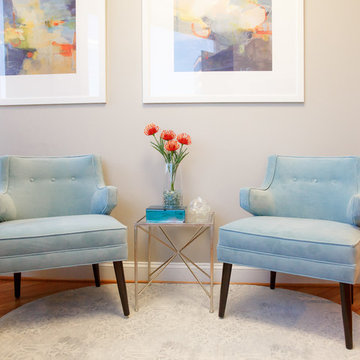
A busy dental office gets a dramatic makeover! This small practice spent years perfecting their services and solidified their name as one of the top dentists in the area. Dentist and owner of the office decided to thank his patients by providing a beautiful yet comfortable waiting room.
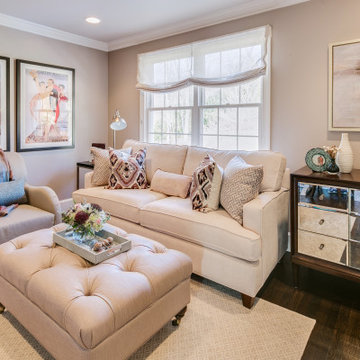
Modelo de despacho tradicional renovado pequeño con paredes beige, suelo laminado y suelo marrón
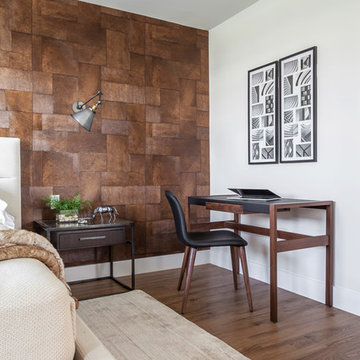
Modelo de despacho campestre pequeño con paredes beige, suelo laminado, escritorio independiente y suelo beige
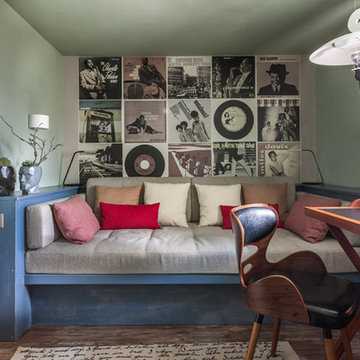
Михаил Степанов
Foto de despacho retro pequeño con biblioteca, paredes verdes, suelo laminado, escritorio independiente y suelo marrón
Foto de despacho retro pequeño con biblioteca, paredes verdes, suelo laminado, escritorio independiente y suelo marrón
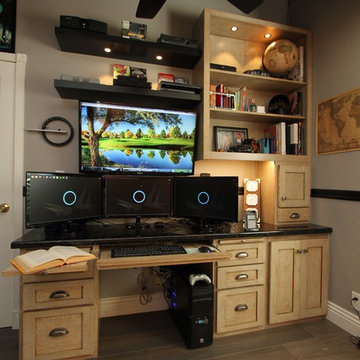
Fun small rustic custom office was designed to perfectly function for this computer enthusiast. We installed a granite to top off the rustic design with a wonderfully functional long lasting surface. We installed task lighting and display lighting to finish everything off beautifully. We can design offices large and small to maximize storage and function in any style that you like. This client is thrilled with his new office space.
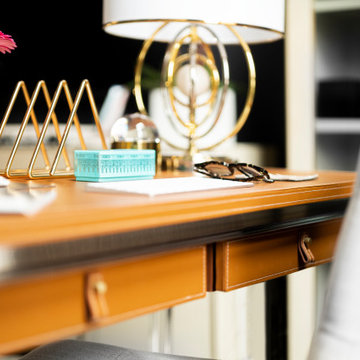
Galitzin Creative, LLC.
Foto de despacho pequeño con paredes negras, suelo laminado, escritorio independiente y suelo marrón
Foto de despacho pequeño con paredes negras, suelo laminado, escritorio independiente y suelo marrón
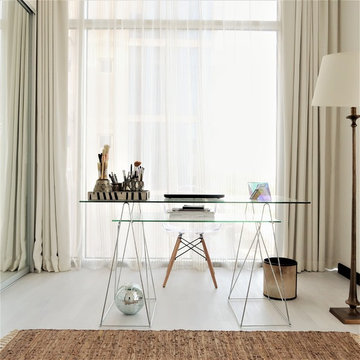
Pascale Arminjon
Modelo de despacho actual pequeño sin chimenea con suelo laminado, escritorio independiente, paredes beige y suelo beige
Modelo de despacho actual pequeño sin chimenea con suelo laminado, escritorio independiente, paredes beige y suelo beige
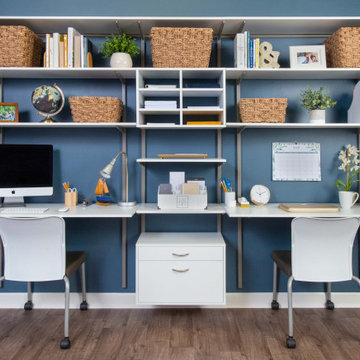
Make your home office dreams come to life with freedomRail. The adjustability of the system allows you to move, add or adjust components overtime without any tools.
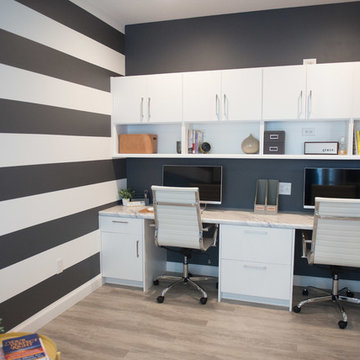
Fun horizontal striped paint adds whimsy with a contemporary edge. White laminate cabinetry is topped with a laminate counter top. Pull-out cabinetry hides the printer.
Mandi B Photography
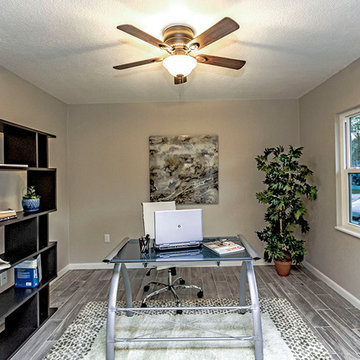
NonStop Staging Den, Photography by Christina Cook Lee
Imagen de despacho actual de tamaño medio sin chimenea con paredes grises, suelo laminado, escritorio independiente y suelo gris
Imagen de despacho actual de tamaño medio sin chimenea con paredes grises, suelo laminado, escritorio independiente y suelo gris
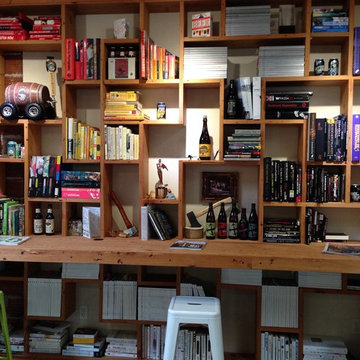
The pièce de résistance of the TBD Advertising Agency in downtown Bend, Oregon was made of 100-year old timbers found in the basement of the original building built on the same site as this business. This Reclaimed Wood Built in Bookcase was inspired by the video game Tetris and measures 9 feet high and 12 feet long. Ron Brown co-created this with Pauly Anderson (Captain Possible).
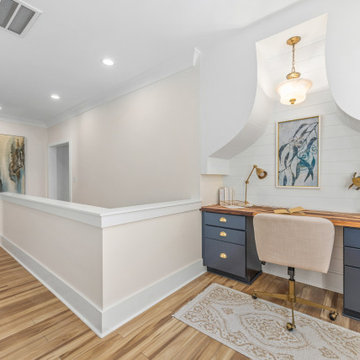
A cozy place for a home office. Built-in blue desk with butcher block top.
Imagen de despacho contemporáneo con paredes blancas, suelo laminado, escritorio empotrado y suelo marrón
Imagen de despacho contemporáneo con paredes blancas, suelo laminado, escritorio empotrado y suelo marrón
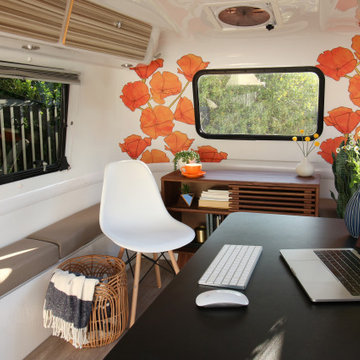
The Happiest Office design was created for our full-time remote working client. They asked us to convert their camper into an office, that could easily convert back to a camper for weekend adventures.
We took inspiration from the punchy orange exterior of the Happier Camper and added even more California flair to it with an amazing (and fully removable) poppy wallpaper.
We wanted to create a secondary space for our client, so that she could have a change of scenery mid-day or space to relax in-between calls and soak up the CA rays. We designed a cozy sitting area out back, with a pair of black modern rocking chairs and black and white rug. On cooler days, work gets done with the back hatch open looking out onto her outdoor living room, essentially doubling the size of her office space. The monochromatic outdoor furniture design is accented with hints of orange and yellow, and an embroidered poppy pillow completes the look.
We love a great multi-functional design! Design never needs to be sterile and small spaces do not need to feel cramped! Let us help you make your space everything you've imagined, and more!

Mrs C was looking for a cost effective solution for a garden office / room in order to move her massage and therapy work to her home, which also saves her a significant amount of money renting her current premises. Garden Retreat have the perfect solution, an all year round room creating a quite and personable environment for Mr C’s clients to be pampered and receive one to one treatments in a peaceful and tranquil space.
This contemporary garden building is constructed using an external cedar clad and bitumen paper to ensure any damp is kept out of the building. The walls are constructed using a 75mm x 38mm timber frame, 50mm Celotex and a 12mm inner lining grooved ply to finish the walls. The total thickness of the walls is 100mm which lends itself to all year round use. The floor is manufactured using heavy duty bearers, 75mm Celotex and a 15mm ply floor which comes with a laminated floor as standard and there are 4 options to choose from (September 2021 onwards) alternatively you can fit your own vinyl or carpet.
The roof is insulated and comes with an inner ply, metal roof covering, underfelt and internal spot lights or light panels. Within the electrics pack there is consumer unit, 3 brushed stainless steel double sockets and a switch. We also install sockets with built in USB charging points which is very useful and this building also has external spots (now standard September 2021) to light up the porch area.
This particular model is supplied with one set of 1200mm wide anthracite grey uPVC French doors and two 600mm full length side lights and a 600mm x 900mm uPVC casement window which provides a modern look and lots of light. The building is designed to be modular so during the ordering process you have the opportunity to choose where you want the windows and doors to be.
If you are interested in this design or would like something similar please do not hesitate to contact us for a quotation?
11