40 ideas para despachos con suelo laminado y panelado
Filtrar por
Presupuesto
Ordenar por:Popular hoy
1 - 20 de 40 fotos
Artículo 1 de 3

Foto de despacho contemporáneo de tamaño medio sin chimenea con paredes azules, suelo laminado, escritorio independiente, suelo marrón y panelado
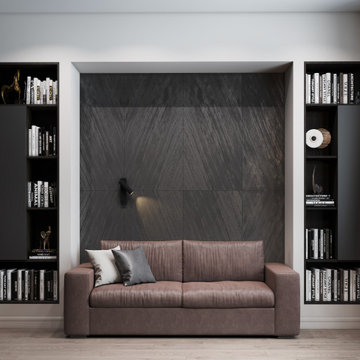
Хозяйский кабинет занят отдельную комнату. Его решили сделать в темных цветах и минималистичном стиле, чтобы ничего не отвлекало от работы
Foto de despacho actual de tamaño medio con paredes negras, suelo laminado, escritorio independiente, suelo marrón y panelado
Foto de despacho actual de tamaño medio con paredes negras, suelo laminado, escritorio independiente, suelo marrón y panelado
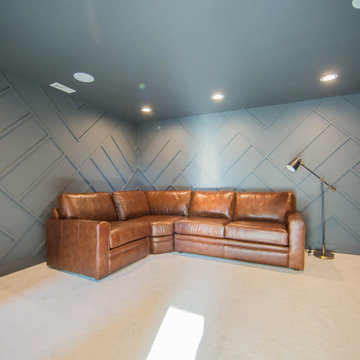
A home music studio provides the owner with a special area to store instruments and practice.
Foto de estudio contemporáneo de tamaño medio con paredes negras, suelo laminado, suelo marrón y panelado
Foto de estudio contemporáneo de tamaño medio con paredes negras, suelo laminado, suelo marrón y panelado
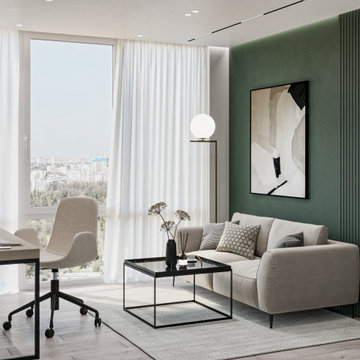
Modelo de despacho actual de tamaño medio con paredes verdes, suelo laminado, escritorio empotrado, suelo beige y panelado
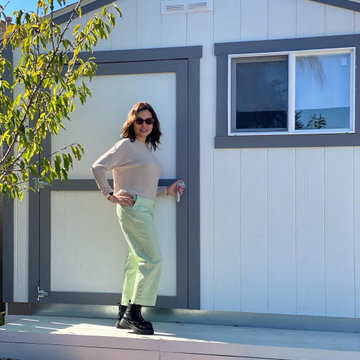
Modelo de despacho clásico renovado grande sin chimenea con paredes amarillas, suelo laminado, escritorio independiente, suelo gris y panelado
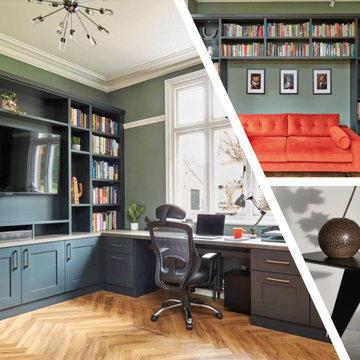
Home Office
Imagen de despacho actual pequeño con paredes grises, suelo laminado, escritorio independiente, suelo gris y panelado
Imagen de despacho actual pequeño con paredes grises, suelo laminado, escritorio independiente, suelo gris y panelado

Mrs C was looking for a cost effective solution for a garden office / room in order to move her massage and therapy work to her home, which also saves her a significant amount of money renting her current premises. Garden Retreat have the perfect solution, an all year round room creating a quite and personable environment for Mr C’s clients to be pampered and receive one to one treatments in a peaceful and tranquil space.
This contemporary garden building is constructed using an external cedar clad and bitumen paper to ensure any damp is kept out of the building. The walls are constructed using a 75mm x 38mm timber frame, 50mm Celotex and a 12mm inner lining grooved ply to finish the walls. The total thickness of the walls is 100mm which lends itself to all year round use. The floor is manufactured using heavy duty bearers, 75mm Celotex and a 15mm ply floor which comes with a laminated floor as standard and there are 4 options to choose from (September 2021 onwards) alternatively you can fit your own vinyl or carpet.
The roof is insulated and comes with an inner ply, metal roof covering, underfelt and internal spot lights or light panels. Within the electrics pack there is consumer unit, 3 brushed stainless steel double sockets and a switch. We also install sockets with built in USB charging points which is very useful and this building also has external spots (now standard September 2021) to light up the porch area.
This particular model is supplied with one set of 1200mm wide anthracite grey uPVC French doors and two 600mm full length side lights and a 600mm x 900mm uPVC casement window which provides a modern look and lots of light. The building is designed to be modular so during the ordering process you have the opportunity to choose where you want the windows and doors to be.
If you are interested in this design or would like something similar please do not hesitate to contact us for a quotation?
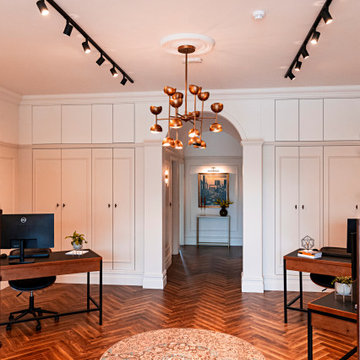
Modelo de despacho vintage grande con paredes blancas, suelo laminado y panelado
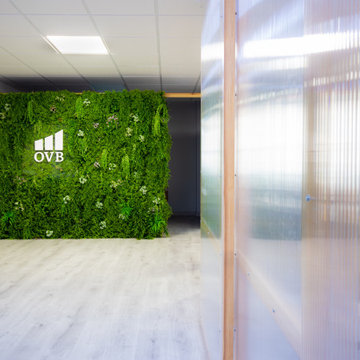
Imagen de despacho minimalista grande sin chimenea con paredes verdes, suelo laminado, suelo gris y panelado
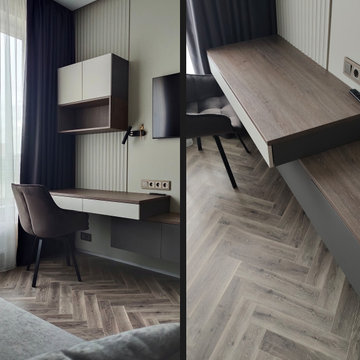
Ejemplo de despacho contemporáneo pequeño con paredes grises, suelo laminado, escritorio empotrado, suelo marrón y panelado
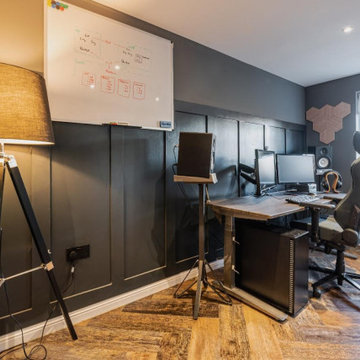
The brief for the upstairs office was contemporary and monochromatic. Layered greys and browns feature throughout to create a cool and contemporary space.
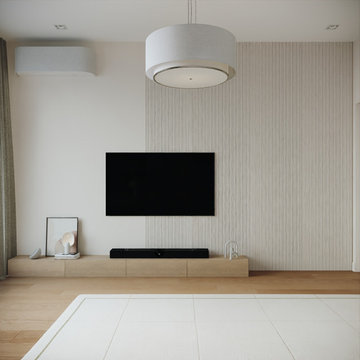
Дизайн-проект кабинета
Выполнили его в тёплой цветовой гамме, перекликающейся с остальными помещениями. За основу взяли светлый оттенок, который визуально расширяет пространство.
Минималистичная мебель, логичная эргономика и ничего лишнего.
Площадь кабинета - 14,25 кв.м.
Заказать проект легко:
WhatsApp: +7 (952) 950-05-58
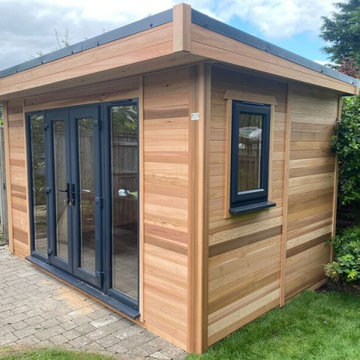
Mrs C was looking for a cost effective solution for a garden office / room in order to move her massage and therapy work to her home, which also saves her a significant amount of money renting her current premises. Garden Retreat have the perfect solution, an all year round room creating a quite and personable environment for Mr C’s clients to be pampered and receive one to one treatments in a peaceful and tranquil space.
This contemporary garden building is constructed using an external cedar clad and bitumen paper to ensure any damp is kept out of the building. The walls are constructed using a 75mm x 38mm timber frame, 50mm Celotex and a 12mm inner lining grooved ply to finish the walls. The total thickness of the walls is 100mm which lends itself to all year round use. The floor is manufactured using heavy duty bearers, 75mm Celotex and a 15mm ply floor which comes with a laminated floor as standard and there are 4 options to choose from (September 2021 onwards) alternatively you can fit your own vinyl or carpet.
The roof is insulated and comes with an inner ply, metal roof covering, underfelt and internal spot lights or light panels. Within the electrics pack there is consumer unit, 3 brushed stainless steel double sockets and a switch. We also install sockets with built in USB charging points which is very useful and this building also has external spots (now standard September 2021) to light up the porch area.
This particular model is supplied with one set of 1200mm wide anthracite grey uPVC French doors and two 600mm full length side lights and a 600mm x 900mm uPVC casement window which provides a modern look and lots of light. The building is designed to be modular so during the ordering process you have the opportunity to choose where you want the windows and doors to be.
If you are interested in this design or would like something similar please do not hesitate to contact us for a quotation?
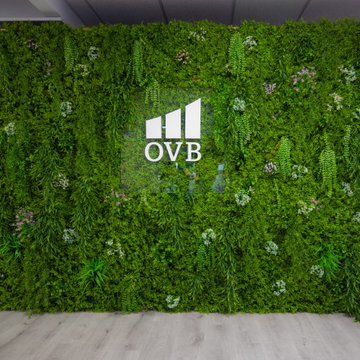
Diseño de despacho moderno grande sin chimenea con paredes verdes, suelo laminado, suelo gris y panelado
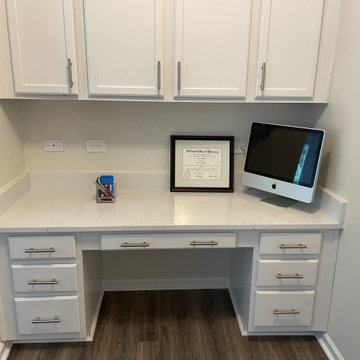
Our client was amazed to say the least by how much her countertops changed the outlook on her desk. The Quartz she chose was a perfect choice to match the theme.
Material: Swiss White Quartz
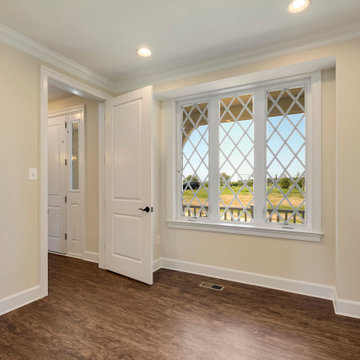
Foto de despacho blanco de estilo de casa de campo de tamaño medio con paredes beige, suelo laminado, escritorio independiente, suelo marrón y panelado
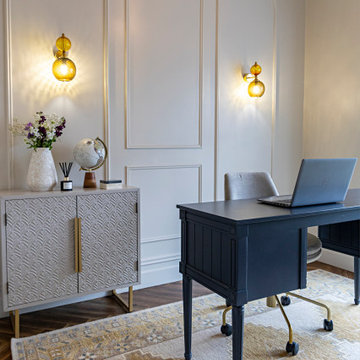
Ejemplo de despacho vintage pequeño con suelo laminado, escritorio independiente y panelado
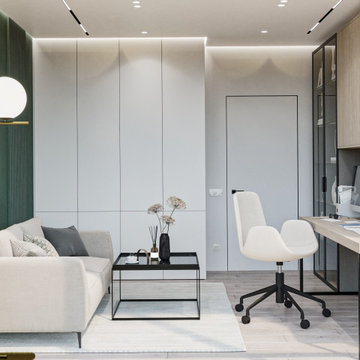
Foto de despacho actual de tamaño medio con paredes verdes, suelo laminado, escritorio empotrado, suelo beige y panelado
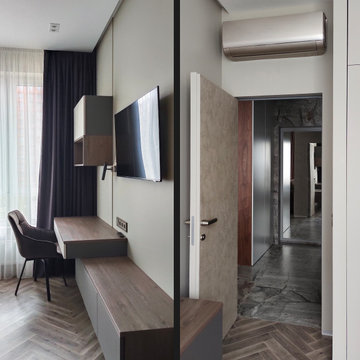
Foto de despacho actual pequeño con paredes grises, suelo laminado, escritorio empotrado, suelo marrón y panelado
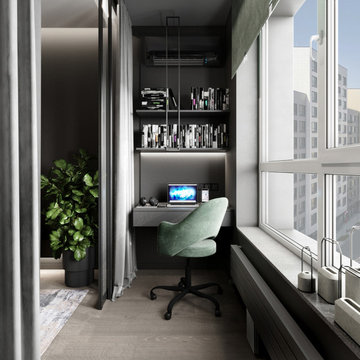
Foto de despacho actual pequeño con paredes grises, suelo laminado, escritorio empotrado, suelo beige, bandeja y panelado
40 ideas para despachos con suelo laminado y panelado
1