205 ideas para despachos con suelo de madera oscura y suelo negro
Filtrar por
Presupuesto
Ordenar por:Popular hoy
161 - 180 de 205 fotos
Artículo 1 de 3
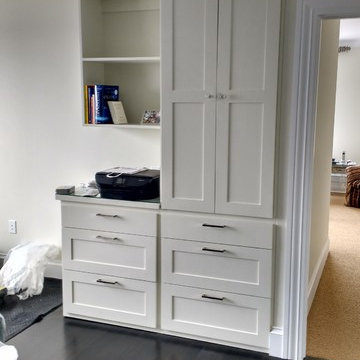
Designed specifically by the physician/homeowner to accommodate files.
Foto de despacho actual de tamaño medio con paredes blancas, suelo de madera oscura, escritorio empotrado y suelo negro
Foto de despacho actual de tamaño medio con paredes blancas, suelo de madera oscura, escritorio empotrado y suelo negro
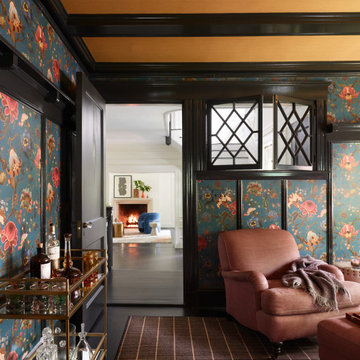
Foto de despacho de tamaño medio con paredes multicolor, suelo de madera oscura, todas las chimeneas, marco de chimenea de ladrillo, escritorio empotrado, suelo negro, vigas vistas y papel pintado
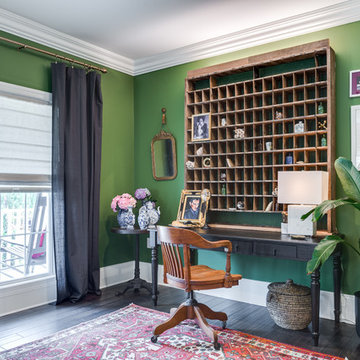
Foto de despacho ecléctico de tamaño medio sin chimenea con paredes verdes, suelo de madera oscura, escritorio independiente y suelo negro
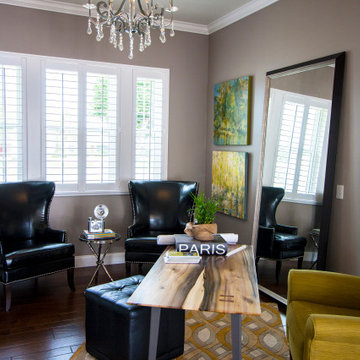
Diseño de despacho clásico renovado de tamaño medio con paredes grises, suelo de madera oscura, escritorio independiente y suelo negro
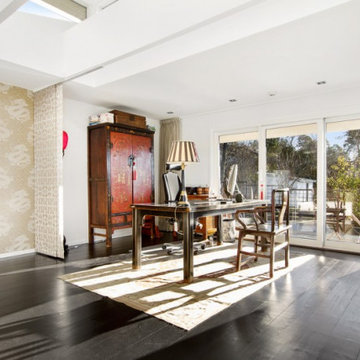
New build residential property in Surrey, London.
Foto de estudio nórdico grande sin chimenea con paredes blancas, suelo de madera oscura, escritorio independiente y suelo negro
Foto de estudio nórdico grande sin chimenea con paredes blancas, suelo de madera oscura, escritorio independiente y suelo negro
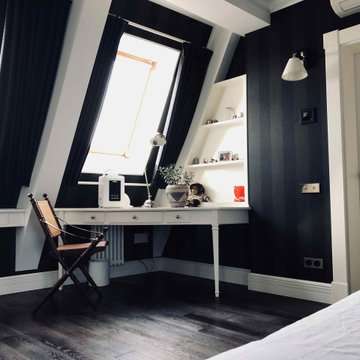
Об этом объекте выполненном в Современной классике, можно рассказать очень многое, но результат говорит сам за себя. Получился c индивидуальной атмосферой и тонко рассказывает о вкусе его владельца.
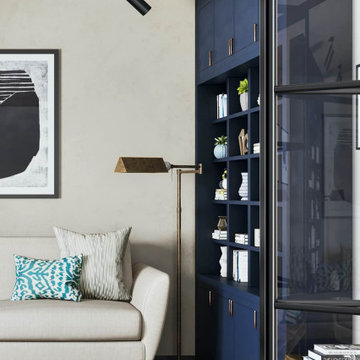
A completely redesigned home office space in a Victorian terraced family home for a professional couple in their forties. The aim was to create a separate, self-contained work zone within the ground floor, which nevertheless maintained a connection with the rest of the home. A crittall partition and doors achieved this. The space was designed to be both a work space and a comfortable reading space and library. The space is also designed to be able to host one-on-one meetings, if required.
#InteriorDesign #InteriorArchitecture #InteriorStyling
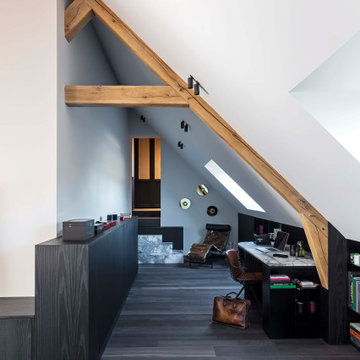
Imagen de despacho urbano grande con paredes blancas, suelo de madera oscura, escritorio empotrado y suelo negro
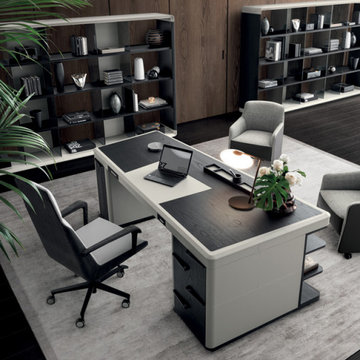
The desk is a perfect ally for home-working. That’s why Noah was born; a design item with a refined structure that, like a small piece of architecture, allows you to recreate a real working corner within the home, while respecting the existing furnishings. The asymmetrical lines of the rectangular plan – with one short side
and the opposite long sloping side – return visual lightness and the many functional details highlight its aesthetic value: the shelf for books on the visitor’s side, the chest of drawers and the door on the user’s side for a tidy storage of documents and PC, the solid wood
handles and the drawers embedded in the thickness of the top. The top is veneered in graphite stained ash wood or in veined black walnut wood with edges and writing pad covered in saddle leather.
The executive desk for the home embodies all the know-how of the company, combining craftsmanship, quality, skilled leather processing and attention to details.
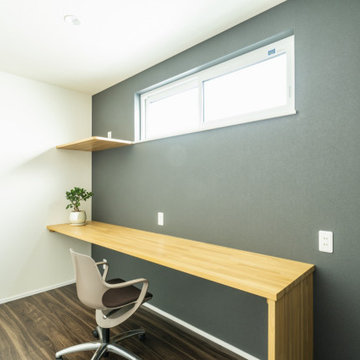
ナチュラル、自然素材のインテリアは苦手。
洗練されたシックなデザインにしたい。
ブラックの大判タイルや大理石のアクセント。
それぞれ部屋にも可変性のあるプランを考え。
家族のためだけの動線を考え、たったひとつ間取りにたどり着いた。
快適に暮らせるように断熱窓もトリプルガラスで覆った。
そんな理想を取り入れた建築計画を一緒に考えました。
そして、家族の想いがまたひとつカタチになりました。
外皮平均熱貫流率(UA値) : 0.42W/m2・K
気密測定隙間相当面積(C値):1.00cm2/m2
断熱等性能等級 : 等級[4]
一次エネルギー消費量等級 : 等級[5]
耐震等級 : 等級[3]
構造計算:許容応力度計算
仕様:
長期優良住宅認定
山形市産材利用拡大促進事業
やまがた健康住宅認定
山形の家づくり利子補給(寒さ対策・断熱化型)
家族構成:30代夫婦
施工面積:122.55 ㎡ ( 37.07 坪)
竣工:2020年12月
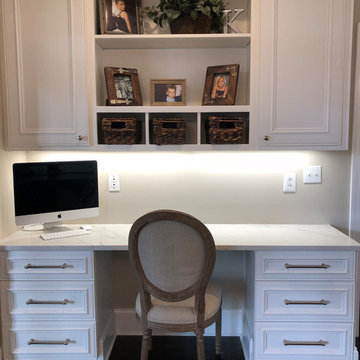
Modelo de despacho tradicional pequeño con paredes beige, suelo de madera oscura, escritorio empotrado y suelo negro
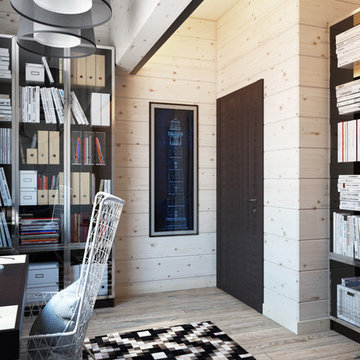
Небольшой кабинет в частном загородном доме. Пространство кабинета является местом уединения хозяина дома. Небольшая коллекция предметов из разных стан, креативные дизайнерские предметы, стильная современная мебель, легкая контрастная цветовая гамма - все это является отражением увлечений и индивидуальности его обладателя.
Проект интерьера кабинета, студии дизайна Savateev.Design, в загородном коттедже в Репено.
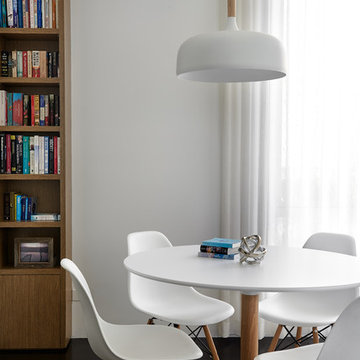
Diseño de despacho escandinavo grande con paredes blancas, suelo de madera oscura, escritorio empotrado y suelo negro
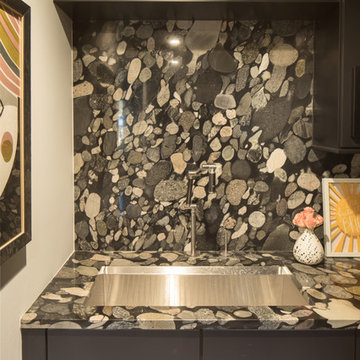
Modelo de despacho tradicional renovado grande con paredes grises, suelo de madera oscura, todas las chimeneas, marco de chimenea de piedra y suelo negro
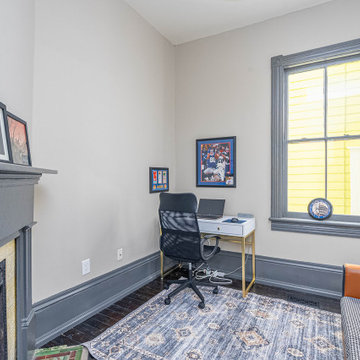
This space is a great extra bedroom of home office space. While it is small, it is also simple, therefore easily transitioning into whatever the need might be!
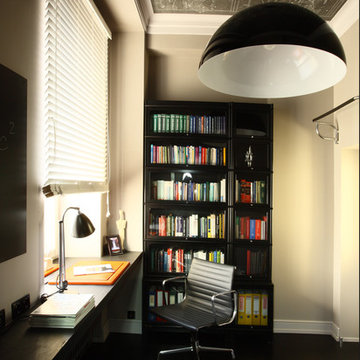
Михаил Степанов
Ejemplo de despacho tradicional renovado pequeño con biblioteca, paredes beige, suelo de madera oscura, escritorio empotrado y suelo negro
Ejemplo de despacho tradicional renovado pequeño con biblioteca, paredes beige, suelo de madera oscura, escritorio empotrado y suelo negro
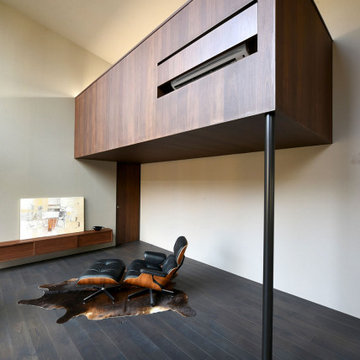
リビング上部にレイアウトされたワークスペース。
ワークスペースをリビングから望むと美しいオブジェの様な、宙に浮くアメリカン・ブラック・ウォルナットの塊として演出しています。
Diseño de despacho gris retro de tamaño medio con paredes grises, suelo de madera oscura, estufa de leña, marco de chimenea de metal, escritorio empotrado, suelo negro y madera
Diseño de despacho gris retro de tamaño medio con paredes grises, suelo de madera oscura, estufa de leña, marco de chimenea de metal, escritorio empotrado, suelo negro y madera
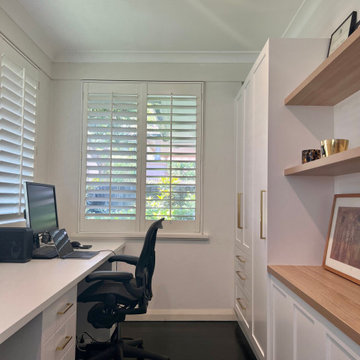
With both our clients running businesses from home it was paramount that they had an office space that would service their needs. They also wanted to include space for their 2 kids to be able to work alongside them.
There were some f key requirements in this space:
- Desk areas for 4 people
- Integration of one Sit Down - Stand Up desk
- Space for filing
- Space for a large printer
- Plenty of storage
As the space was long and thin with a windows spanning 3 sides we designed the desk along the longest wall underneath the window. This gave us ample room to accommodate 4 people and the sit down - stand up desk.
On the back wall we utilised the free space to build in a combination of tall storage (so the client could hide away all their paperwork) and display shelving to add some personality into the space.
We chose a beautiful classic shaker door, complimented with brass hardware to give it that luxe, coastal vibe. We also switched out the desk top on the sit down- stand up desk so that it matched the built in desk which really finished the space off.
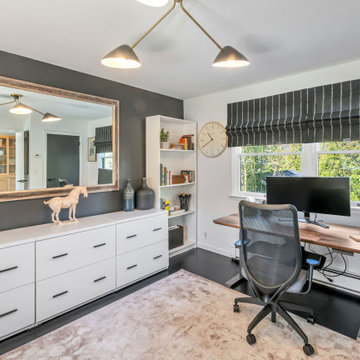
Home office staged to sell
Foto de despacho tradicional renovado grande con biblioteca, paredes negras, suelo de madera oscura, escritorio independiente y suelo negro
Foto de despacho tradicional renovado grande con biblioteca, paredes negras, suelo de madera oscura, escritorio independiente y suelo negro
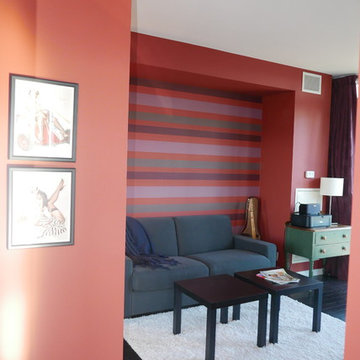
Diseño de despacho tradicional renovado de tamaño medio sin chimenea con paredes rojas, suelo de madera oscura, escritorio independiente y suelo negro
205 ideas para despachos con suelo de madera oscura y suelo negro
9