16.952 ideas para despachos con suelo de madera oscura y suelo laminado
Filtrar por
Presupuesto
Ordenar por:Popular hoy
121 - 140 de 16.952 fotos
Artículo 1 de 3
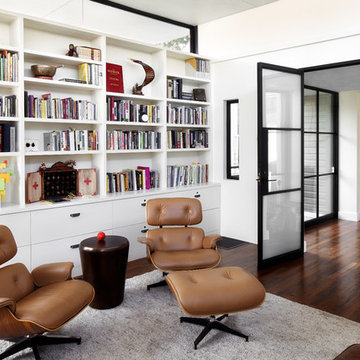
Lars Frazer
Diseño de despacho actual de tamaño medio sin chimenea con paredes blancas, suelo de madera oscura, escritorio independiente y suelo marrón
Diseño de despacho actual de tamaño medio sin chimenea con paredes blancas, suelo de madera oscura, escritorio independiente y suelo marrón
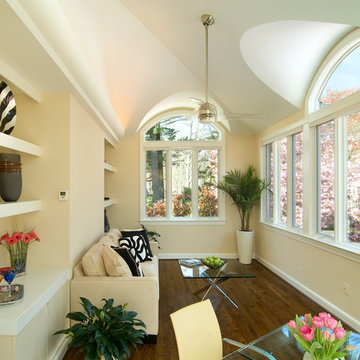
Paul Burk
Modelo de despacho actual con paredes beige, suelo de madera oscura y escritorio independiente
Modelo de despacho actual con paredes beige, suelo de madera oscura y escritorio independiente
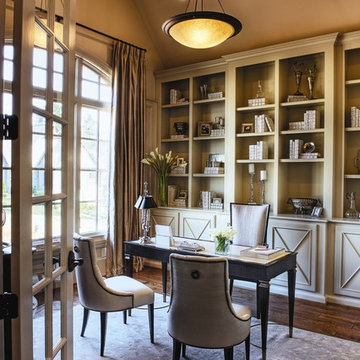
TJ Getz
Modelo de despacho clásico con suelo de madera oscura y escritorio independiente
Modelo de despacho clásico con suelo de madera oscura y escritorio independiente
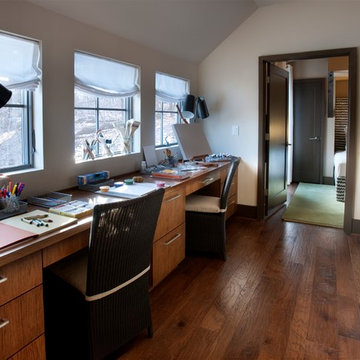
Photos copyright 2012 Scripps Network, LLC. Used with permission, all rights reserved.
Foto de sala de manualidades tradicional renovada de tamaño medio sin chimenea con escritorio empotrado, suelo marrón, paredes beige y suelo de madera oscura
Foto de sala de manualidades tradicional renovada de tamaño medio sin chimenea con escritorio empotrado, suelo marrón, paredes beige y suelo de madera oscura
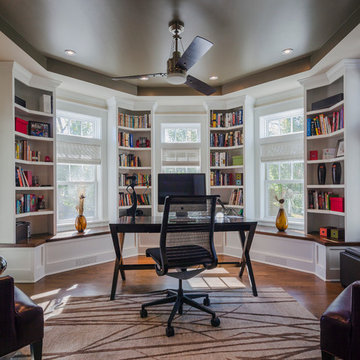
While not quite an oval office, this octagonal space gives a similar, majestic feel. Bookcases and windows rhythmically alternate throughout the space.
The entry to this office is from the covered porch and from the main house. This allows for clients to come to meetings without having to enter from the house.
Photo: Cable Photo/Wayne Cable http://selfmadephoto.com
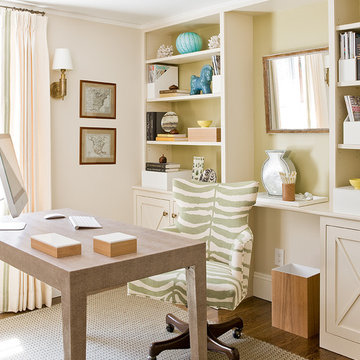
Diseño de despacho costero con paredes beige, suelo de madera oscura y escritorio independiente
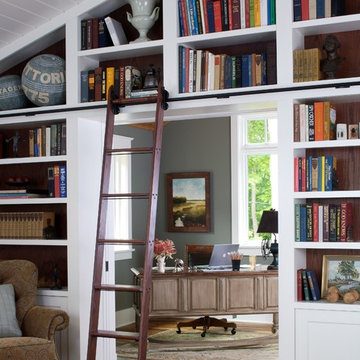
The classic 5,000-square-foot, five-bedroom Blaine boasts a timeless, traditional façade of stone and cedar shake. Inspired by both the relaxed Shingle Style that swept the East Coast at the turn of the century, and the all-American Four Square found around the country. The home features Old World architecture paired with every modern convenience, along with unparalleled craftsmanship and quality design.
The curb appeal starts at the street, where a caramel-colored shingle and stone façade invite you inside from the European-style courtyard. Other highlights include irregularly shaped windows, a charming dovecote and cupola, along with a variety of welcoming window boxes on the street side. The lakeside includes two porches designed to take full advantage of the views, a lower-level walk out, and stone arches that lend an aura of both elegance and permanence.
Step inside, and the interiors will not disappoint. The spacious foyer featuring a wood staircase leads into a large, open living room with a natural stone fireplace, rustic beams and nearby walkout deck. Also adjacent is a screened-in porch that leads down to the lower level, and the lakeshore. The nearby kitchen includes a large two-tiered multi-purpose island topped with butcher block, perfect for both entertaining and food preparation. This informal dining area allows for large gatherings of family and friends. Leave the family area, cross the foyer and enter your private retreat — a master bedroom suite attached to a luxurious master bath, private sitting room, and sun room. Who needs vacation when it’s such a pleasure staying home?
The second floor features two cozy bedrooms, a bunkroom with built-in sleeping area, and a convenient home office. In the lower level, a relaxed family room and billiards area are accompanied by a pub and wine cellar. Further on, two additional bedrooms await.
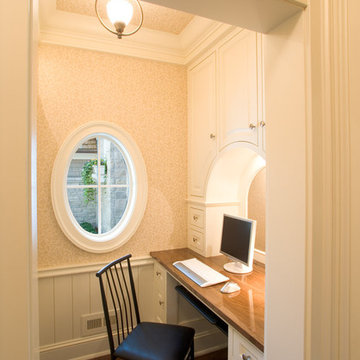
Photo by Phillip Mueller
Diseño de despacho tradicional con paredes beige, suelo de madera oscura y escritorio empotrado
Diseño de despacho tradicional con paredes beige, suelo de madera oscura y escritorio empotrado

Este proyecto de Homestaging fue especial por muchos motivos. En primer lugar porque contábamos con un diamante en bruto: un duplex de dos habitaciones con muchísimo encanto, dos plantas comunicadas en altura, la segunda de ellas abuhardillada con techos de madera y un espacio diáfano con muchísimas posibilidades y sobre todo por estar en el centro de San Lorenzo de Es Escorial, un lugar mágico, rodeado de edificios singulares llenos de color.
Sin duda sus vistas desde el balcón y la luz que entraba por sus inmensos ventanales de techo a suelo eran su punto fuerte, pero necesitaba una pequeña reforma después de haber estado alquilado muchos años, aunque la cocina integrada en el salón sí estaba reformada.
Los azulejos del baño de la primera planta se pintaron de un verde suave y relajado, se cambiaron sanitarios y grifería y se colocó un espejo singular encontrado en un mercado de segunda mano y restaurado. Se pintó toda la vivienda de un blanco crema suave, asimismo se pintó de blanco la carpintería de madera y las vigas metálicas para potenciar la sensación de amplitud
Se realizaron todas aquellas pequeñas reparaciones para poner la vivienda en óptimo estado de funcionamiento, se cambiaron ventanas velux y se reforzó el aislamiento.
En la segunda planta cambiamos el suelo de gres por una tarima laminada en tono gris claro resistente al agua y se cambió el suelo del baño por un suelo vinílico con un resultado espectacular
Y para poner la guinda del pastel se realizó un estudio del espacio para realizar un homestaging de amueblamiento y decoración combinando muebles de cartón y normales más fotografía inmobiliaria para destacar el potencial de la vivienda y enseñar sus posibles usos que naturalmente, son propuestas para que luego el inquilino haga suya su casa y la adapte a su modo de vida.
Todas las personas que visitaron la vivienda agradecieron en contar con el homestaging para hacerse una idea de como podría ser su vida allí
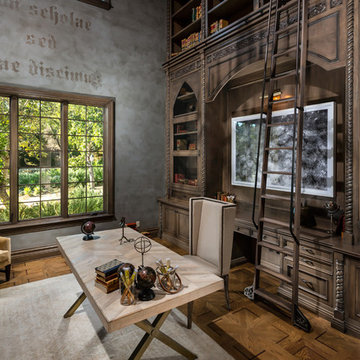
Imagen de despacho mediterráneo extra grande con biblioteca, paredes multicolor, suelo de madera oscura, escritorio independiente y suelo marrón
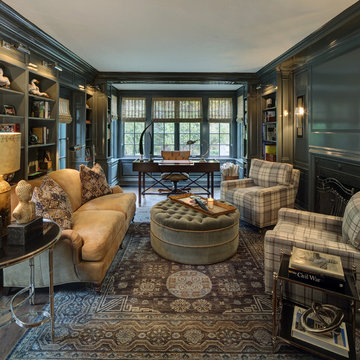
Tricia Shay
Modelo de despacho tradicional con paredes grises, suelo de madera oscura, todas las chimeneas y escritorio independiente
Modelo de despacho tradicional con paredes grises, suelo de madera oscura, todas las chimeneas y escritorio independiente
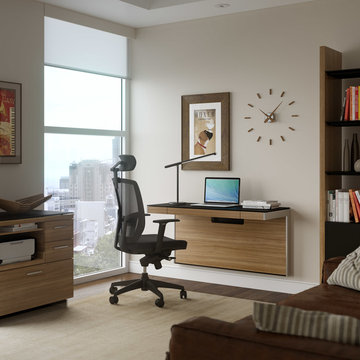
A versatile office solution, the SEQUEL WALL DESK can be positioned at any height - seated, standing or stool-height - to create a convenient workstation. Attaching securely to the wall with a simple mounting bracket, the desk features a micro-etched, black glass work surface and multi–function keyboard/storage drawer. Intelligent wire management keeps cables under control, provides space for a concealed power strip, and the lower panel is removable for easy access to a wall outlet.
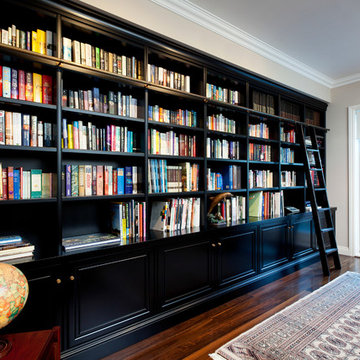
Ejemplo de despacho clásico extra grande sin chimenea con biblioteca y suelo de madera oscura
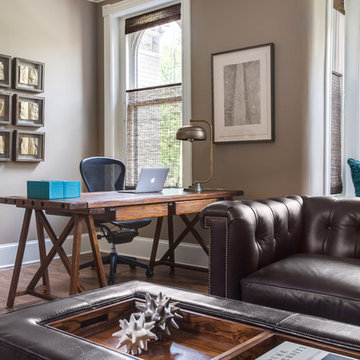
Jesse Snyder
Ejemplo de despacho clásico renovado grande con paredes grises, suelo de madera oscura, escritorio independiente, suelo marrón, todas las chimeneas y marco de chimenea de piedra
Ejemplo de despacho clásico renovado grande con paredes grises, suelo de madera oscura, escritorio independiente, suelo marrón, todas las chimeneas y marco de chimenea de piedra
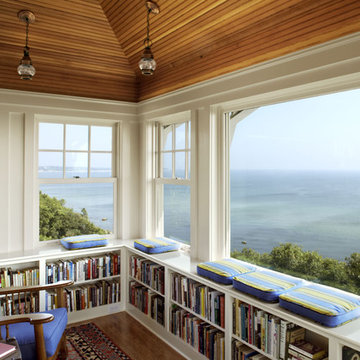
SeaBend is sited dramatically on a bluff, embracing a commanding view of a New England. The house is long and narrow, mostly one room deep, so that all the major rooms are open to both the north water views and the south sun, with breezes blowing through. The plan is geared to informal living, with the kitchen in the center to serve both indoor and outdoor living areas.
Part of the fun was in seeing what happened when a broad gabled volume was bent to respond to the contours of the site and to begin to suggest an outdoor space on the water side. Keeping the gable roof un-bent while putting a crook in the plan resulted in some curious volumes and unexpected shapes, which you discover as you move around the house.
Photography by Robert Benson

2014 ASID Design Awards - Winner Silver Residential, Small Firm - Singular Space
Renovation of the husbands study. The client asked for a clam color and look that would make her husband feel good when spending time in his study/ home office. Starting with the main focal point wall, the Hunt Solcum art piece was to remain. The space plan options showed the clients that the way the room had been laid out was not the best use of the space and the old furnishings were large in scale, but outdated in look. For a calm look we went from a red interior to a gray, from plaid silk draperies to custom fabric. Each piece in the room was made to fit the scale f the room and the client, who is 6'4".
River Oaks Residence
DM Photography
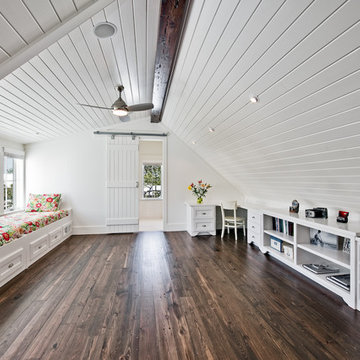
Great use of space for a third floor attic.
Photo by Fletcher Isacks.
Modelo de despacho tradicional con paredes blancas, suelo de madera oscura, escritorio empotrado y suelo marrón
Modelo de despacho tradicional con paredes blancas, suelo de madera oscura, escritorio empotrado y suelo marrón
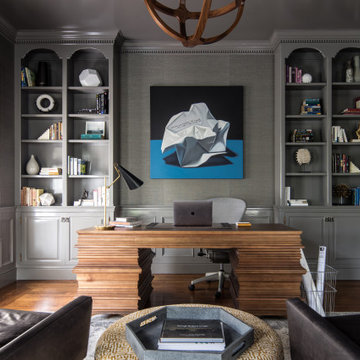
We love moody tones for how bold they are. Dark paint can make a big impact in large and even small spaces. This style allows us to play with color, balance lights and darks, and it’s a break from all of the white that we’ve been seeing for some time now.
#officedesign #officeinspiration #homeofficeinspiration #moodyoffice #moodyinteriors #moodydesign
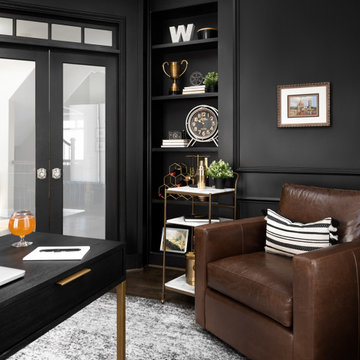
The bones were great (architectural details and bold color choice) so all it took was the right furniture and finishing touches to make it a functional and beautiful home office.
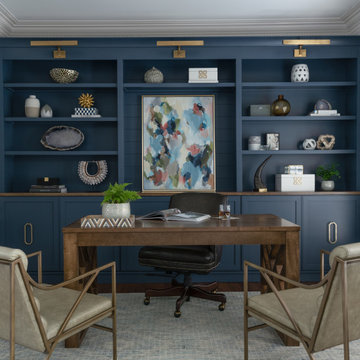
Imagen de despacho tradicional renovado con paredes azules, suelo de madera oscura y suelo marrón
16.952 ideas para despachos con suelo de madera oscura y suelo laminado
7