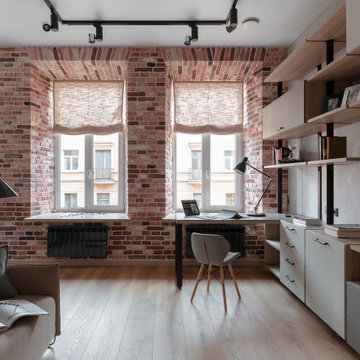1.975 ideas para despachos con suelo de corcho y suelo vinílico
Filtrar por
Presupuesto
Ordenar por:Popular hoy
1 - 20 de 1975 fotos
Artículo 1 de 3

Diseño de despacho actual de tamaño medio sin chimenea con paredes beige, suelo vinílico, escritorio empotrado, suelo beige, papel pintado y papel pintado
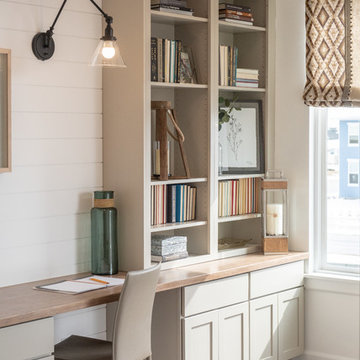
Diseño de despacho clásico renovado de tamaño medio sin chimenea con paredes blancas, suelo vinílico, escritorio empotrado y suelo gris

Designer Brittany Hutt received a new office, which she had the pleasure of personally designing herself! Brittany’s objective was to make her office functional and have it reflect her personal taste and style.
Brittany specified Norcraft Cabinetry’s Gerrit door style in the Divinity White Finish to make the small sized space feel bigger and brighter, but was sure to keep storage and practicality in mind. The wall-to-wall cabinets feature two large file drawers, a trash pullout, a cabinet with easy access to a printer, and of course plenty of storage for design books and other papers.
To make the brass hardware feel more cohesive throughout the space, the Dakota style Sconces in a Warm Brass Finish from Savoy House were added above the cabinetry. The sconces provide more light and are the perfect farmhouse accent with a modern touch.

Painting and art studio interior with clerestory windows with mezzanine storage above. Photo by Clark Dugger
Modelo de estudio contemporáneo pequeño sin chimenea con paredes blancas, suelo de corcho, escritorio independiente y suelo marrón
Modelo de estudio contemporáneo pequeño sin chimenea con paredes blancas, suelo de corcho, escritorio independiente y suelo marrón
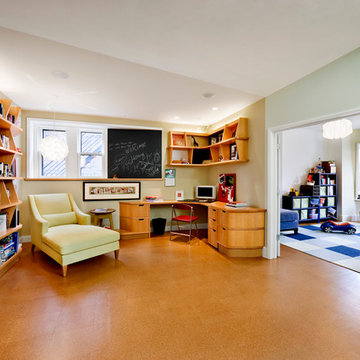
This 1870’s brick townhouse was purchased by dealers of contemporary art, with the intention of preserving the remaining historical qualities while creating a comfortable and modern home for their family. Each of the five floors has a distinct character and program, unified by a continuously evolving stair system. Custom built-ins lend character and utility to the spaces, including cabinets, bookshelves, desks, beds, benches and a banquette. Lighting, furnishings, fabrics and colors were designed collaboratively with the home owners to compliment their art collection.
photo: John Horner

Once their basement remodel was finished they decided that wasn't stressful enough... they needed to tackle every square inch on the main floor. I joke, but this is not for the faint of heart. Being without a kitchen is a major inconvenience, especially with children.
The transformation is a completely different house. The new floors lighten and the kitchen layout is so much more function and spacious. The addition in built-ins with a coffee bar in the kitchen makes the space seem very high end.
The removal of the closet in the back entry and conversion into a built-in locker unit is one of our favorite and most widely done spaces, and for good reason.
The cute little powder is completely updated and is perfect for guests and the daily use of homeowners.
The homeowners did some work themselves, some with their subcontractors, and the rest with our general contractor, Tschida Construction.
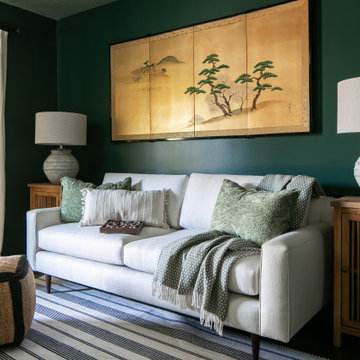
Contemporary Craftsman designed by Kennedy Cole Interior Design.
build: Luxe Remodeling
Modelo de despacho contemporáneo de tamaño medio con paredes verdes, suelo vinílico, suelo marrón y papel pintado
Modelo de despacho contemporáneo de tamaño medio con paredes verdes, suelo vinílico, suelo marrón y papel pintado

The dark black shelving of the office wall contracts strikingly with the light flooring and furniture, creating a sense of depth.
Foto de estudio tradicional renovado pequeño con paredes negras, suelo vinílico, escritorio empotrado y suelo beige
Foto de estudio tradicional renovado pequeño con paredes negras, suelo vinílico, escritorio empotrado y suelo beige
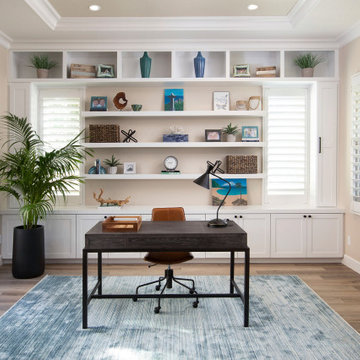
Transitional meets mid-century modern
Modelo de despacho clásico renovado con suelo vinílico
Modelo de despacho clásico renovado con suelo vinílico
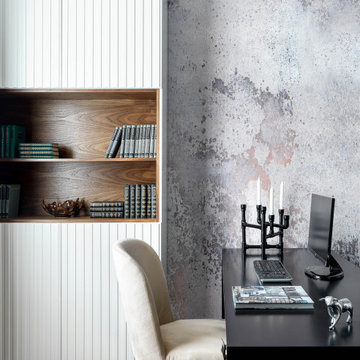
Foto de despacho tradicional renovado con paredes grises, suelo de corcho y escritorio independiente

We gave this living space a complete update including new paint, flooring, lighting, furnishings, and decor. Interior Design & Photography: design by Christina Perry
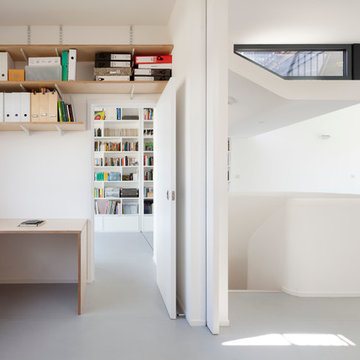
Ejemplo de despacho nórdico de tamaño medio sin chimenea con paredes blancas, suelo vinílico y escritorio empotrado
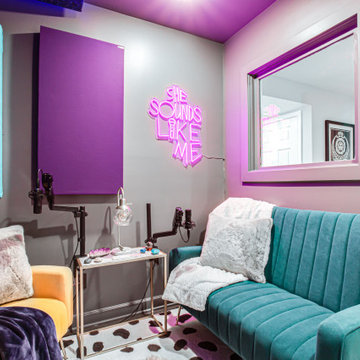
Modelo de despacho bohemio grande con paredes grises, suelo vinílico, suelo gris y papel pintado

Interior design of home office for clients in Walthamstow village. The interior scheme re-uses left over building materials where possible. The old floor boards were repurposed to create wall cladding and a system to hang the shelving and desk from. Sustainability where possible is key to the design. We chose to use cork flooring for it environmental and acoustic properties and kept the existing window to minimise unnecessary waste.
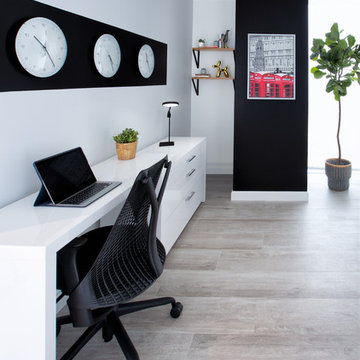
Feature In: Visit Miami Beach Magazine & Island Living
A nice young couple contacted us from Brazil to decorate their newly acquired apartment. We schedule a meeting through Skype and from the very first moment we had a very good feeling this was going to be a nice project and people to work with. We exchanged some ideas, comments, images and we explained to them how we were used to worked with clients overseas and how important was to keep communication opened.
They main concerned was to find a solution for a giant structure leaning column in the main room, as well as how to make the kitchen, dining and living room work together in one considerably small space with few dimensions.
Whether it was a holiday home or a place to rent occasionally, the requirements were simple, Scandinavian style, accent colors and low investment, and so we did it. Once the proposal was signed, we got down to work and in two months the apartment was ready to welcome them with nice scented candles, flowers and delicious Mojitos from their spectacular view at the 41th floor of one of Miami's most modern and tallest building.
Rolando Diaz Photography
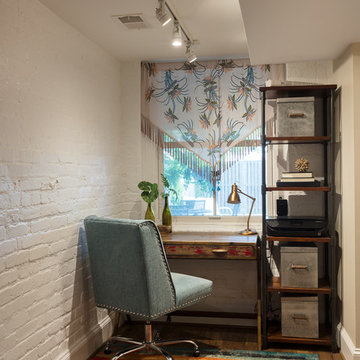
John Tsantes
Modelo de despacho bohemio pequeño sin chimenea con paredes blancas, suelo vinílico, escritorio independiente y suelo marrón
Modelo de despacho bohemio pequeño sin chimenea con paredes blancas, suelo vinílico, escritorio independiente y suelo marrón
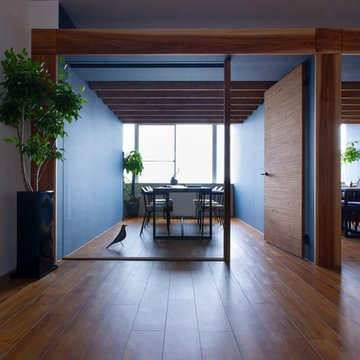
Foto de estudio retro pequeño con paredes azules, suelo vinílico, escritorio independiente y suelo beige
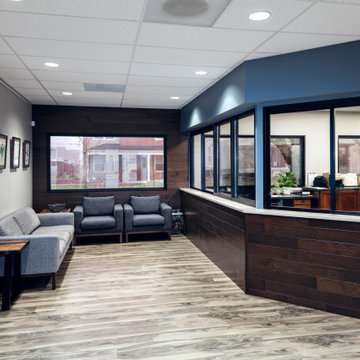
Front office space
Imagen de despacho moderno de tamaño medio con paredes azules, suelo vinílico, escritorio empotrado y suelo gris
Imagen de despacho moderno de tamaño medio con paredes azules, suelo vinílico, escritorio empotrado y suelo gris

Custom cabinetry in wormy maple in the home office.
Diseño de estudio actual de tamaño medio con paredes blancas, suelo de corcho, escritorio empotrado y suelo marrón
Diseño de estudio actual de tamaño medio con paredes blancas, suelo de corcho, escritorio empotrado y suelo marrón
1.975 ideas para despachos con suelo de corcho y suelo vinílico
1
