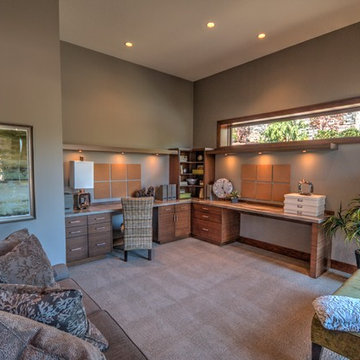533 ideas para despachos con paredes verdes y moqueta
Filtrar por
Presupuesto
Ordenar por:Popular hoy
101 - 120 de 533 fotos
Artículo 1 de 3
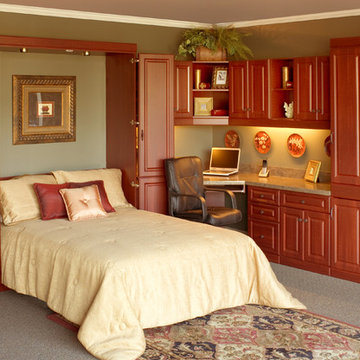
Great for compact spaces.
Imagen de despacho clásico pequeño con paredes verdes, moqueta y escritorio empotrado
Imagen de despacho clásico pequeño con paredes verdes, moqueta y escritorio empotrado
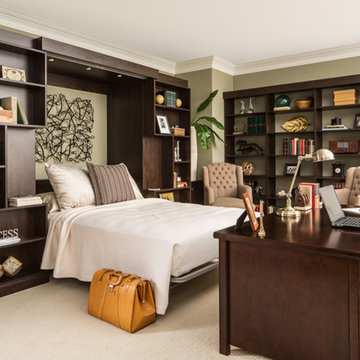
Ejemplo de despacho clásico grande sin chimenea con paredes verdes, moqueta, escritorio independiente y suelo beige
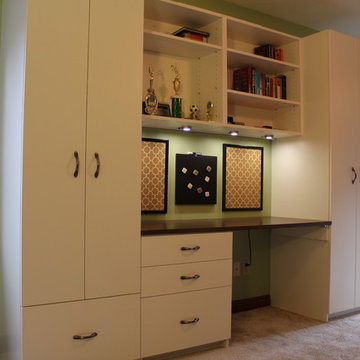
Adding some additional closet space with plenty of desktop for homework, this teen girl's bedroom is ready to go!
Ejemplo de despacho actual de tamaño medio sin chimenea con paredes verdes, moqueta y escritorio empotrado
Ejemplo de despacho actual de tamaño medio sin chimenea con paredes verdes, moqueta y escritorio empotrado
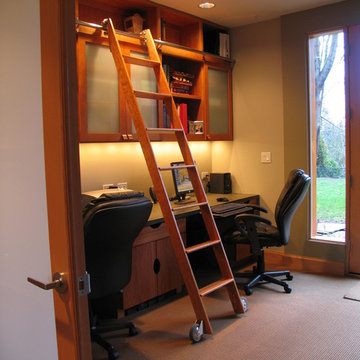
M.I.R. Phase 3 denotes the third phase of the transformation of a 1950’s daylight rambler on Mercer Island, Washington into a contemporary family dwelling in tune with the Northwest environment. Phase one modified the front half of the structure which included expanding the Entry and converting a Carport into a Garage and Shop. Phase two involved the renovation of the Basement level.
Phase three involves the renovation and expansion of the Upper Level of the structure which was designed to take advantage of views to the "Green-Belt" to the rear of the property. Existing interior walls were removed in the Main Living Area spaces were enlarged slightly to allow for a more open floor plan for the Dining, Kitchen and Living Rooms. The Living Room now reorients itself to a new deck at the rear of the property. At the other end of the Residence the existing Master Bedroom was converted into the Master Bathroom and a Walk-in-closet. A new Master Bedroom wing projects from here out into a grouping of cedar trees and a stand of bamboo to the rear of the lot giving the impression of a tree-house. A new semi-detached multi-purpose space is located below the projection of the Master Bedroom and serves as a Recreation Room for the family's children. As the children mature the Room is than envisioned as an In-home Office with the distant possibility of having it evolve into a Mother-in-law Suite.
Hydronic floor heat featuring a tankless water heater, rain-screen façade technology, “cool roof” with standing seam sheet metal panels, Energy Star appliances and generous amounts of natural light provided by insulated glass windows, transoms and skylights are some of the sustainable features incorporated into the design. “Green” materials such as recycled glass countertops, salvaging and refinishing the existing hardwood flooring, cementitous wall panels and "rusty metal" wall panels have been used throughout the Project. However, the most compelling element that exemplifies the project's sustainability is that it was not torn down and replaced wholesale as so many of the homes in the neighborhood have.
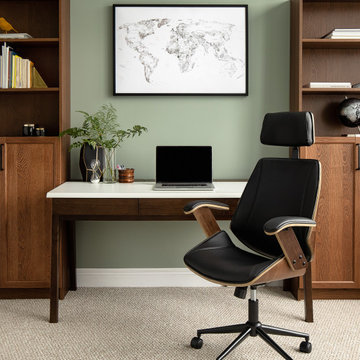
This modern townhome in Vaughan received some mid-century modern flair and some really fun wallpaper.
The large open concept living room was challenging in terms of creating a successful layout and we addressed it by bringing a large sectional closer to the center of the room rather than anchoring it against walls. Plenty of circulation space for a sideboard with a beautiful vinyl player, a collection of tall architectural prints and an eight foot tall floor lamp bring the eye up a double story living space.
Fun wallpaper creates a long feature wall in the living and dining area with a geometric pattern that brings some movement to the room and is also mirrored in the kitchen backsplash and sideboard veneer.
We designed a bedroom with the perfect shade of blue that will age nicely with our client’s young son along with a calming study perfect for getting some work done.
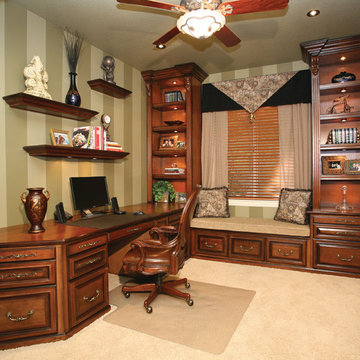
Beautiful traditional office with built-in window seat and custom window treatment. Floating wall shelves with task lights. Individually lighted display shelves. traditional antique finish.
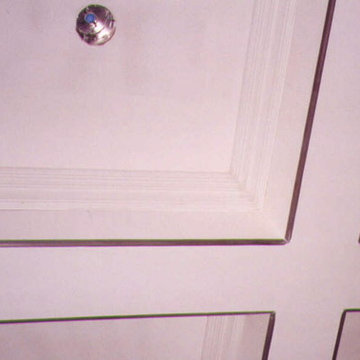
Studio 7elevenths
Diseño de despacho mediterráneo grande con paredes verdes, moqueta y escritorio empotrado
Diseño de despacho mediterráneo grande con paredes verdes, moqueta y escritorio empotrado
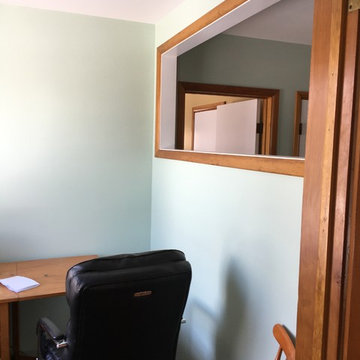
Simple renovation to improve our clients home office
Imagen de estudio clásico pequeño con paredes verdes, moqueta y escritorio independiente
Imagen de estudio clásico pequeño con paredes verdes, moqueta y escritorio independiente
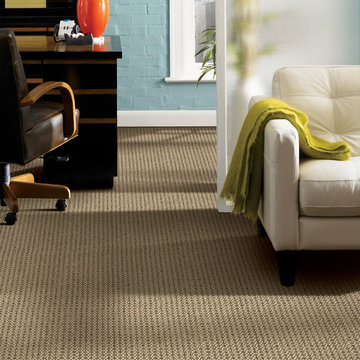
Imagen de estudio bohemio de tamaño medio con paredes verdes, moqueta, escritorio independiente y suelo marrón
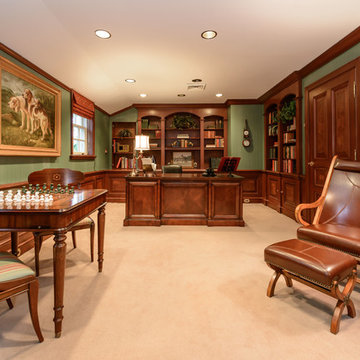
After,: The shelves were staged with books and traditional style accessories that fit the room's decor.
Imagen de despacho clásico grande sin chimenea con paredes verdes, moqueta, escritorio independiente y suelo beige
Imagen de despacho clásico grande sin chimenea con paredes verdes, moqueta, escritorio independiente y suelo beige
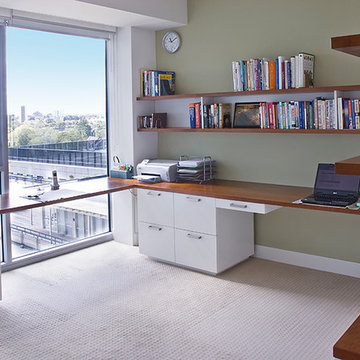
Three wall contemporary home office with desk which runs over two walls. Four file drawers, ten storage cupboards and seven general drawers. Two large and four small floating shelves.
Wall unit size: 2.5m wide x 2.7m high x 0.4m deep
Desk size: 3.3m wide along first wall, 2.1m wide along second wall, 0.8m high, 0.6m deep
Material: Painted Dulux Whisper White, clear satin lacquer finish 30% gloss. American Cherry veneer features and a solid timber edge to the desktop.
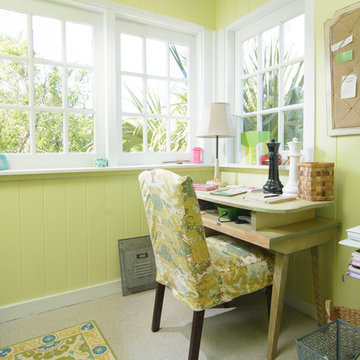
Modelo de despacho exótico pequeño con paredes verdes, moqueta y escritorio independiente
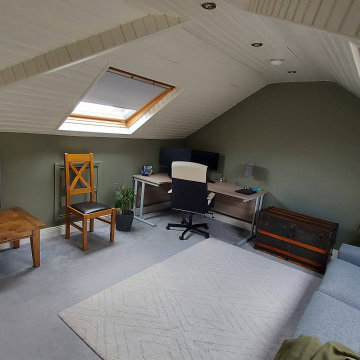
This large attic conversion is bright and airy. The office white ceiling make the roof feel higher than it is. The two Velux windows provide plenty of light for this home office. The space also doubles as a guest bedroom with this large sofa bed.
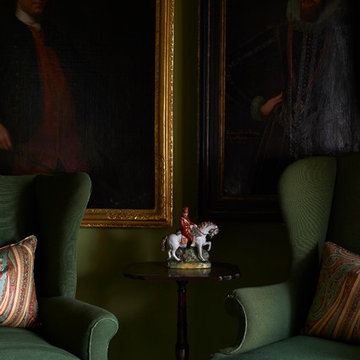
Earl Carter
Modelo de despacho tradicional de tamaño medio sin chimenea con biblioteca, paredes verdes, moqueta, escritorio independiente y suelo beige
Modelo de despacho tradicional de tamaño medio sin chimenea con biblioteca, paredes verdes, moqueta, escritorio independiente y suelo beige
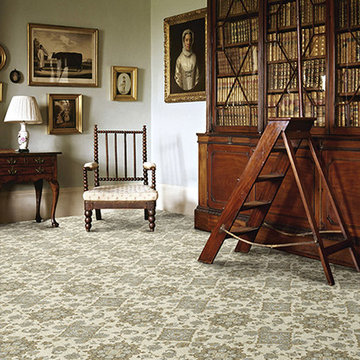
Tufted with the latest innovative proprietary technology, Gigno’s level of definition, complexity and color detail is extraordinary. A celebration of Persian pattern perfection -- vines, flowers and medallions are strategically placed in Gigno’s 100% STAINMASTER® Luxerell™ BCF nylon fiber.
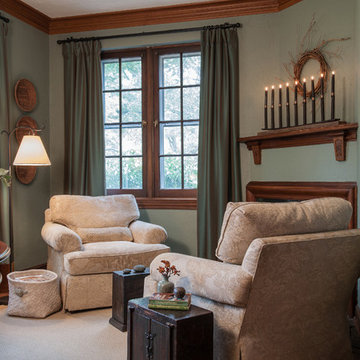
A cozy place to sit, read, chat, and write a letter or pay bills. The crown molding was faux bois painted to coordinate with the varnished woodwork.
Anne Matheis Photography
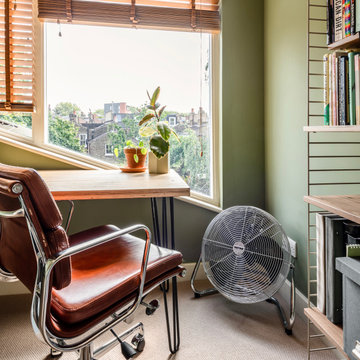
Foto de despacho minimalista pequeño con paredes verdes, moqueta, escritorio independiente y suelo beige
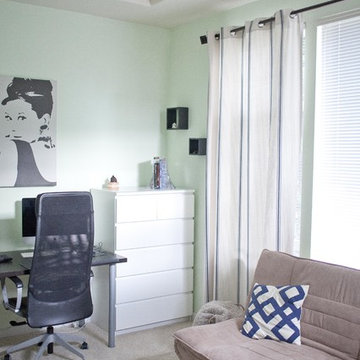
Cozy home office with full wall window, spiral staircase
- Natasha Titanoff
Ejemplo de despacho tradicional renovado pequeño con moqueta, escritorio independiente y paredes verdes
Ejemplo de despacho tradicional renovado pequeño con moqueta, escritorio independiente y paredes verdes
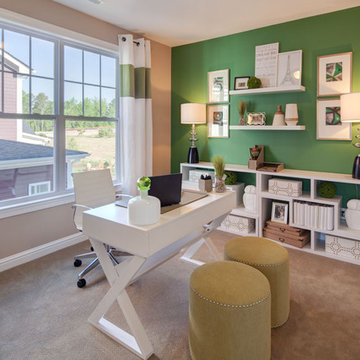
Modelo de despacho tradicional renovado pequeño sin chimenea con paredes verdes, moqueta y escritorio independiente
533 ideas para despachos con paredes verdes y moqueta
6
