533 ideas para despachos con paredes verdes y moqueta
Filtrar por
Presupuesto
Ordenar por:Popular hoy
21 - 40 de 533 fotos
Artículo 1 de 3
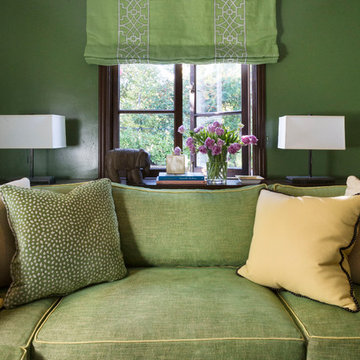
A substantial house in one of the Peninsula’s most desirable neighborhoods, this residence was home to a busy family of five looking to design spaces that welcomed their large extended family and friends. For the living room, we were tasked with creating an architectural, elegant space to seat fifteen. A den/library highlights the homeowner’s passion for green. In the powder room, we selected green and navy grasscloth wallpaper for a burst of vibrancy.
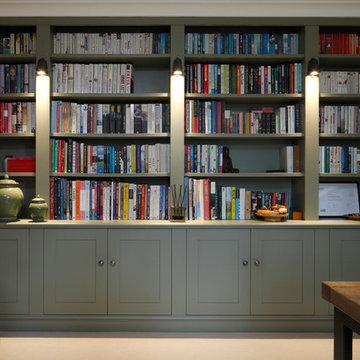
Modern-traditional office with dark walls and wood panelling.
Photography by James Balston
Imagen de despacho clásico renovado grande con biblioteca, paredes verdes, moqueta y suelo beige
Imagen de despacho clásico renovado grande con biblioteca, paredes verdes, moqueta y suelo beige
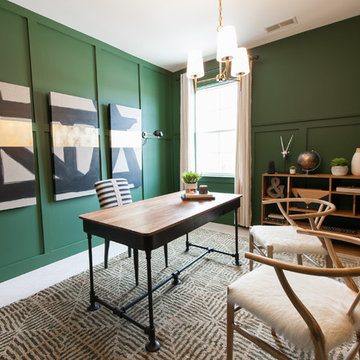
Diseño de despacho contemporáneo sin chimenea con paredes verdes, moqueta, escritorio independiente y suelo beige
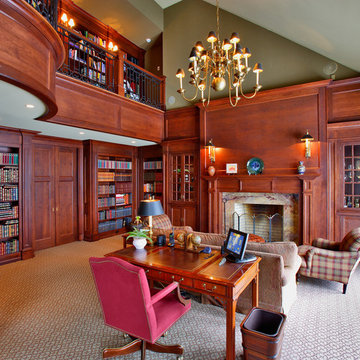
Diseño de despacho clásico con biblioteca, paredes verdes, moqueta, todas las chimeneas y marco de chimenea de madera
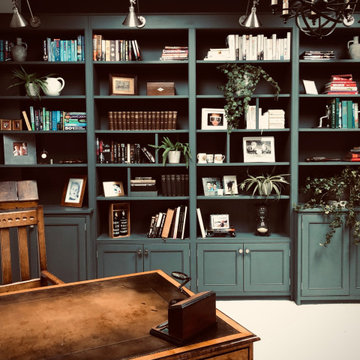
Green grey traditional style cabinets and bookcases filled with books, plants and photographs.
Modelo de despacho clásico pequeño con paredes verdes, moqueta, escritorio independiente y suelo beige
Modelo de despacho clásico pequeño con paredes verdes, moqueta, escritorio independiente y suelo beige
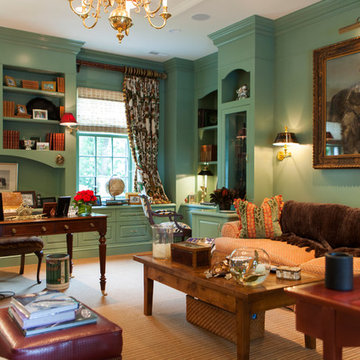
Home Office | Charles Barnes
Ejemplo de despacho tradicional grande sin chimenea con paredes verdes, moqueta y escritorio independiente
Ejemplo de despacho tradicional grande sin chimenea con paredes verdes, moqueta y escritorio independiente
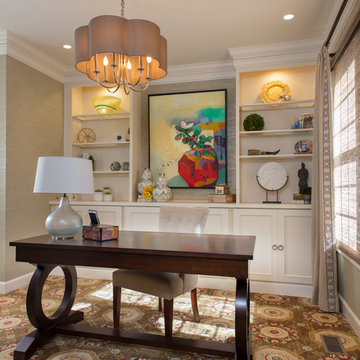
Transitional home office with a collection of accessories.
Ejemplo de despacho tradicional renovado de tamaño medio sin chimenea con paredes verdes, moqueta, escritorio independiente y suelo multicolor
Ejemplo de despacho tradicional renovado de tamaño medio sin chimenea con paredes verdes, moqueta, escritorio independiente y suelo multicolor
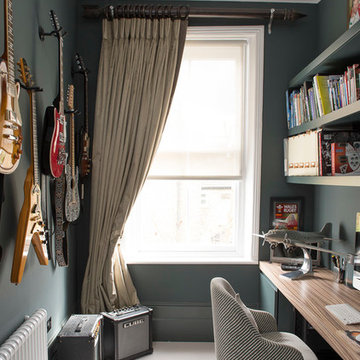
Ejemplo de despacho ecléctico con paredes verdes, moqueta, escritorio empotrado y suelo gris
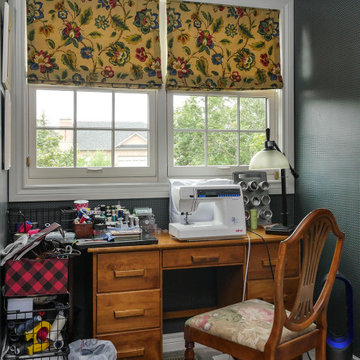
Two new double hung windows we installed in this wonderful sewing room. This cozy space with plush carpeting and rich wallpaper looks lovely with these new white windows with colonial grilles, letting in lots of light and providing a traditional look. Explore all the windows options we have available at Renewal by Andersen of Greater Toronto, serving most of Ontario.
. . . . . . . . . .
Our windows come in a variety of styles and colors -- Contact Us Today! 844-819-3040
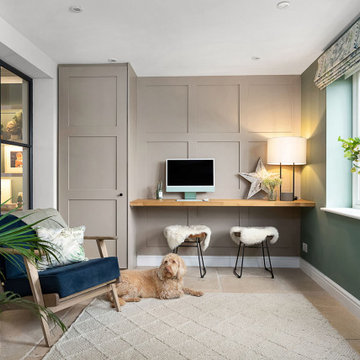
Foto de despacho moderno de tamaño medio con paredes verdes, moqueta, escritorio empotrado y suelo beige
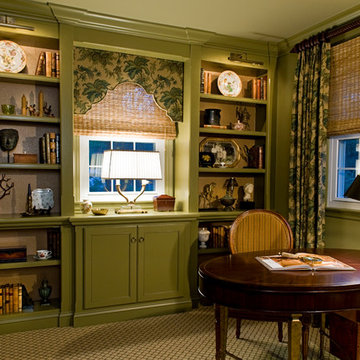
Foto de despacho tradicional pequeño con paredes verdes, moqueta y escritorio independiente
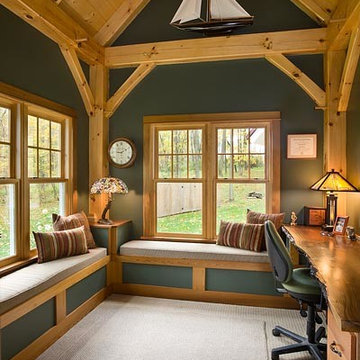
Located next to Taughannock Falls in Trumansburg, this is the family home of Woodhouse owner Patrick Seaman. This home, as well as many of the homes that Woodhouse has built in the Finger Lakes, is available for tours. Photos by Roger Wade

The home office featured here serves as a design studio. We went with a rich deep green paint for the walls and for the feature we added this Damask wallpaper. The custom wood work featured, runs the entire span of the space. The cinnamon color stain in on the wood is the perfect compliment to the shades of red and gold found throughout the wallpaper. We couldn't find a conference room that would fit exactly. So we located this light blonde stained dining table, that serves two purposes. The table serves as a desk for daily workspace and as a conference table for client and team meetings.
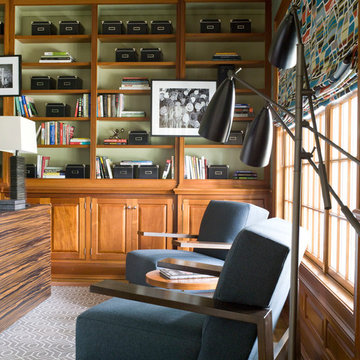
Photographed by John Gruen
Imagen de despacho actual con biblioteca, paredes verdes, moqueta, escritorio independiente y suelo gris
Imagen de despacho actual con biblioteca, paredes verdes, moqueta, escritorio independiente y suelo gris

[Our Clients]
We were so excited to help these new homeowners re-envision their split-level diamond in the rough. There was so much potential in those walls, and we couldn’t wait to delve in and start transforming spaces. Our primary goal was to re-imagine the main level of the home and create an open flow between the space. So, we started by converting the existing single car garage into their living room (complete with a new fireplace) and opening up the kitchen to the rest of the level.
[Kitchen]
The original kitchen had been on the small side and cut-off from the rest of the home, but after we removed the coat closet, this kitchen opened up beautifully. Our plan was to create an open and light filled kitchen with a design that translated well to the other spaces in this home, and a layout that offered plenty of space for multiple cooks. We utilized clean white cabinets around the perimeter of the kitchen and popped the island with a spunky shade of blue. To add a real element of fun, we jazzed it up with the colorful escher tile at the backsplash and brought in accents of brass in the hardware and light fixtures to tie it all together. Through out this home we brought in warm wood accents and the kitchen was no exception, with its custom floating shelves and graceful waterfall butcher block counter at the island.
[Dining Room]
The dining room had once been the home’s living room, but we had other plans in mind. With its dramatic vaulted ceiling and new custom steel railing, this room was just screaming for a dramatic light fixture and a large table to welcome one-and-all.
[Living Room]
We converted the original garage into a lovely little living room with a cozy fireplace. There is plenty of new storage in this space (that ties in with the kitchen finishes), but the real gem is the reading nook with two of the most comfortable armchairs you’ve ever sat in.
[Master Suite]
This home didn’t originally have a master suite, so we decided to convert one of the bedrooms and create a charming suite that you’d never want to leave. The master bathroom aesthetic quickly became all about the textures. With a sultry black hex on the floor and a dimensional geometric tile on the walls we set the stage for a calm space. The warm walnut vanity and touches of brass cozy up the space and relate with the feel of the rest of the home. We continued the warm wood touches into the master bedroom, but went for a rich accent wall that elevated the sophistication level and sets this space apart.
[Hall Bathroom]
The floor tile in this bathroom still makes our hearts skip a beat. We designed the rest of the space to be a clean and bright white, and really let the lovely blue of the floor tile pop. The walnut vanity cabinet (complete with hairpin legs) adds a lovely level of warmth to this bathroom, and the black and brass accents add the sophisticated touch we were looking for.
[Office]
We loved the original built-ins in this space, and knew they needed to always be a part of this house, but these 60-year-old beauties definitely needed a little help. We cleaned up the cabinets and brass hardware, switched out the formica counter for a new quartz top, and painted wall a cheery accent color to liven it up a bit. And voila! We have an office that is the envy of the neighborhood.
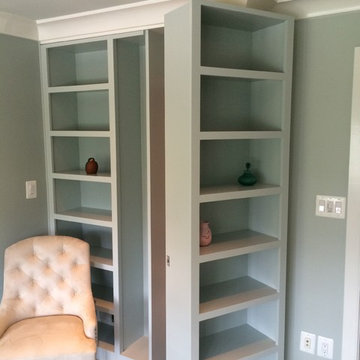
Installation completed by Blackketter Craftsmen, Inc.
Designer: Ruth Connell Studio Architects
Foto de despacho actual de tamaño medio con paredes verdes, moqueta y suelo marrón
Foto de despacho actual de tamaño medio con paredes verdes, moqueta y suelo marrón
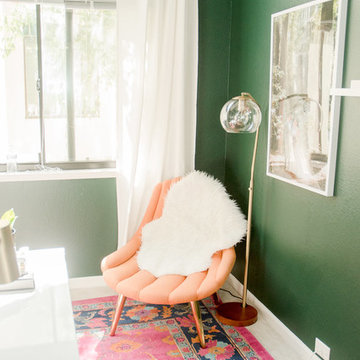
Quiana Marie Photography
Bohemian + Eclectic Design
Foto de estudio ecléctico pequeño con paredes verdes, moqueta, escritorio independiente y suelo rosa
Foto de estudio ecléctico pequeño con paredes verdes, moqueta, escritorio independiente y suelo rosa
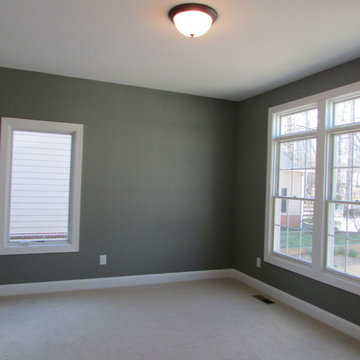
Modelo de despacho tradicional renovado grande sin chimenea con paredes verdes y moqueta
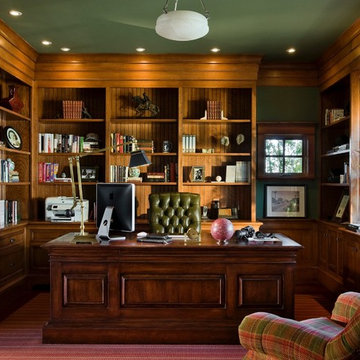
Modelo de despacho tradicional de tamaño medio sin chimenea con paredes verdes, escritorio independiente, moqueta y suelo rojo
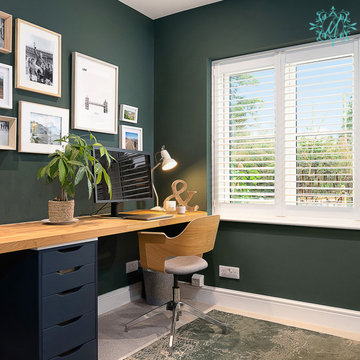
Modelo de despacho moderno de tamaño medio con paredes verdes, moqueta y suelo multicolor
533 ideas para despachos con paredes verdes y moqueta
2