Despachos
Filtrar por
Presupuesto
Ordenar por:Popular hoy
161 - 180 de 896 fotos
Artículo 1 de 3
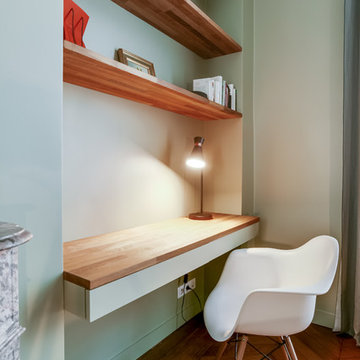
Meero
Imagen de despacho minimalista grande con paredes verdes, suelo de madera en tonos medios, todas las chimeneas, marco de chimenea de piedra y suelo marrón
Imagen de despacho minimalista grande con paredes verdes, suelo de madera en tonos medios, todas las chimeneas, marco de chimenea de piedra y suelo marrón
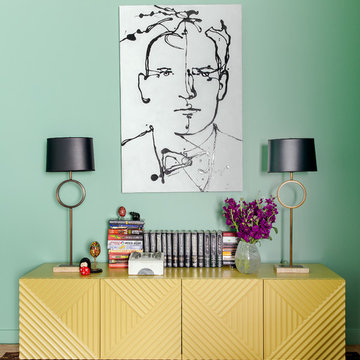
This chic couple from Manhattan requested for a fashion-forward focus for their new Boston condominium. Textiles by Christian Lacroix, Faberge eggs, and locally designed stilettos once owned by Lady Gaga are just a few of the inspirations they offered.
Project designed by Boston interior design studio Dane Austin Design. They serve Boston, Cambridge, Hingham, Cohasset, Newton, Weston, Lexington, Concord, Dover, Andover, Gloucester, as well as surrounding areas.
For more about Dane Austin Design, click here: https://daneaustindesign.com/
To learn more about this project, click here:
https://daneaustindesign.com/seaport-high-rise
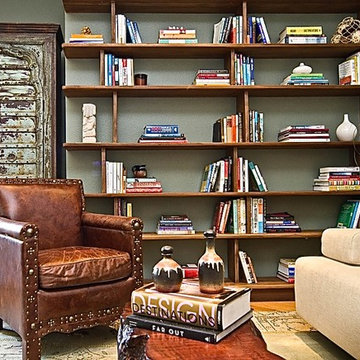
Ejemplo de estudio contemporáneo grande con paredes verdes y suelo de madera clara
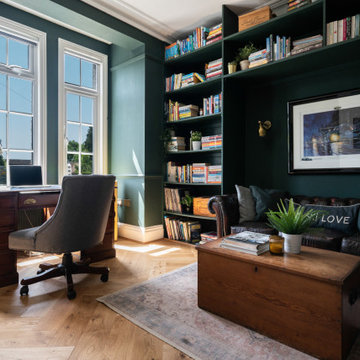
This large victorian home office is great for relaxing as well as working. With leather furniture and wooden side tables, this room is perfect for meetings with a wall-mounted TV.
The bookcase is full wall - floor to ceiling and painted the same colour as the walls. Brass elements throughout give a warm touch to the cooler colour scheme.
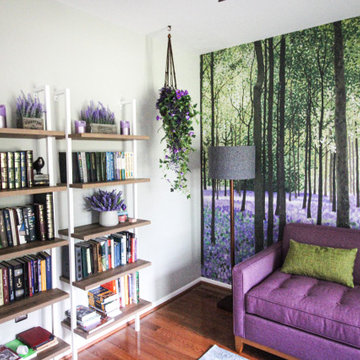
The client asked me to help her with her long time dream to turn one of the guest bedrooms into her own space.
The client explained that her Mom often visit them and they really need a room, which is the cute and cozy office and easily can be transformed into the Guest room for Mama. I asked a few questions to understand the Client's preferable style and favorite colors. She expected fresh colors with some Lilac accents. The room wasn't very big and airy. That is why I suggested to use the the wall murals with the perspective and horizontal line, which will make this room visually deeper and wider. I found this great wallcoverings with the Spring, or summer forest motives. Very important moment is that you can see the forest lit by the bright sun. Very positive mood of this wall mural made this room sunny and airy. I used the colors of Nature: Tree foliage colors in combination with a dark woods. I selected the rug, with repeats blossoming flowers colors. This rug made me feel like the flower's petals scattered to the floor. A biggest color accent of this room is the book folding sofa. The client's Mama now have a very shiny room with a comfortable sofa to sleep on, at the same time my client has a personal space to work, to enjoy while she is reading her favorite books.
.
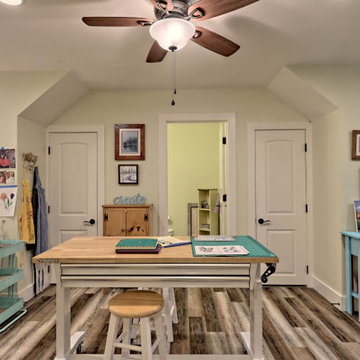
This quaint Craftsman style home features an open living with coffered beams, a large master suite, and an upstairs art and crafting studio.
Imagen de sala de manualidades de estilo americano grande sin chimenea con paredes verdes, suelo vinílico, escritorio independiente y suelo multicolor
Imagen de sala de manualidades de estilo americano grande sin chimenea con paredes verdes, suelo vinílico, escritorio independiente y suelo multicolor
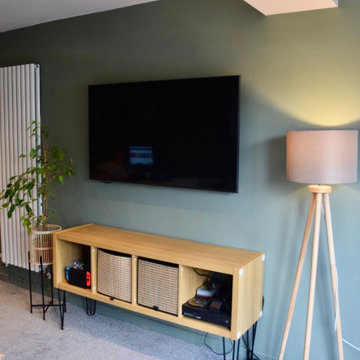
This was a building project as side extension to the house for a busy blended family, so we were working from scratch. It needed to be a multi use room for relaxing, playing and working from home.
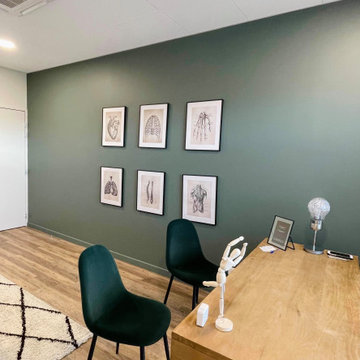
Réalisation d'un cabinet d'ostéopathie.
Les teintes vertes s'accordant parfaitement au parquet viennent apporter de la chaleur à l'espace.
Une atmosphère zen et naturelle prend place pour venir sereinement se remettre en forme.
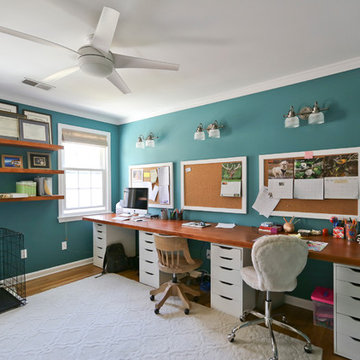
Diseño de despacho vintage de tamaño medio con paredes verdes y escritorio independiente
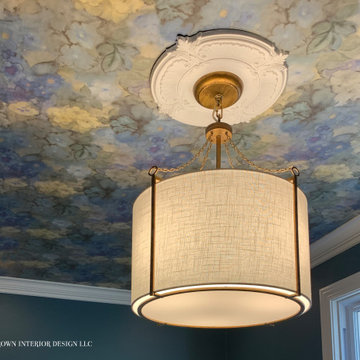
Imagen de despacho actual de tamaño medio con paredes verdes, suelo de madera oscura, escritorio empotrado y papel pintado
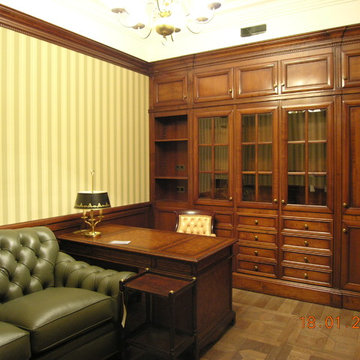
Ejemplo de despacho tradicional de tamaño medio con paredes verdes, suelo de madera en tonos medios, escritorio independiente y suelo marrón
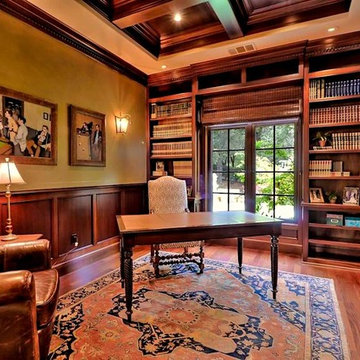
Foto de despacho tradicional grande con biblioteca, paredes verdes, suelo de madera en tonos medios, escritorio independiente y suelo marrón
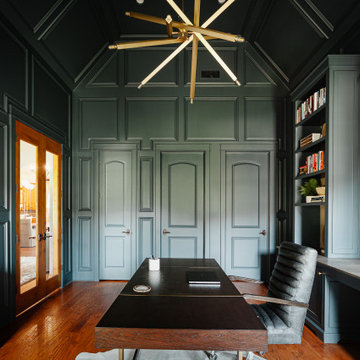
Ejemplo de despacho abovedado clásico renovado de tamaño medio con paredes verdes, suelo de madera en tonos medios, todas las chimeneas, marco de chimenea de piedra, escritorio independiente, suelo marrón y panelado
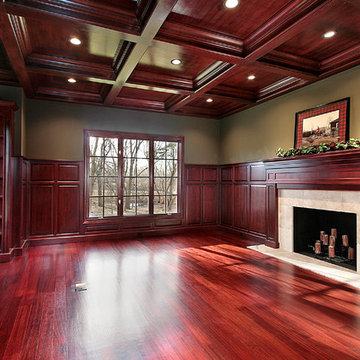
As a builder of custom homes primarily on the Northshore of Chicago, Raugstad has been building custom homes, and homes on speculation for three generations. Our commitment is always to the client. From commencement of the project all the way through to completion and the finishing touches, we are right there with you – one hundred percent. As your go-to Northshore Chicago custom home builder, we are proud to put our name on every completed Raugstad home.
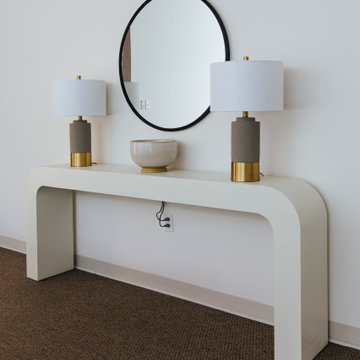
Waiting Area for Cedar Counseling & Wellness in Annapolis, MD.
Minimal, elegant, masculine… Office 01 is hands-down one of my favorite offices at Cedar Counseling and Wellness. While simple in design, the pieces in the room are quality. Used primarily for group therapy, we decided to keep the gorgeous black, veined table; placing leather swivel chairs around it.
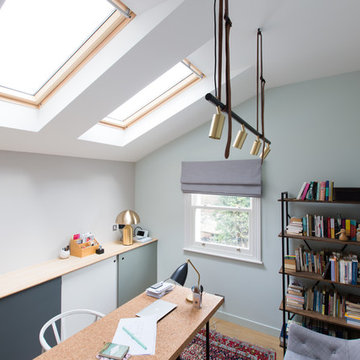
Home office and study with Nordic styling. The cork top desk has bespoke cabinet storage behind it with sliding doors, bespoke made by the My-Studio team. The layout allows for a Danish sofa for relaxing.
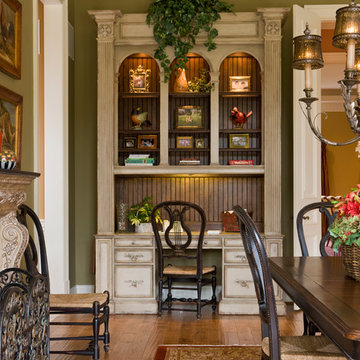
Habersham shelving conveys old world warmth in distressed toned wood.
Photo: Gordon Beall
Modelo de despacho rústico de tamaño medio con paredes verdes, escritorio empotrado, suelo de madera clara, todas las chimeneas y suelo beige
Modelo de despacho rústico de tamaño medio con paredes verdes, escritorio empotrado, suelo de madera clara, todas las chimeneas y suelo beige
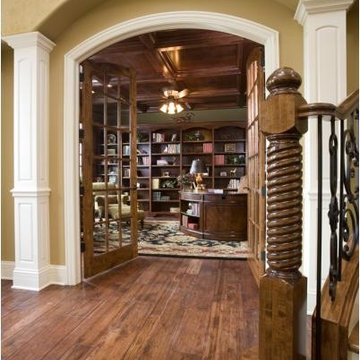
Modelo de despacho tradicional grande sin chimenea con biblioteca, paredes verdes, suelo de madera en tonos medios y escritorio independiente
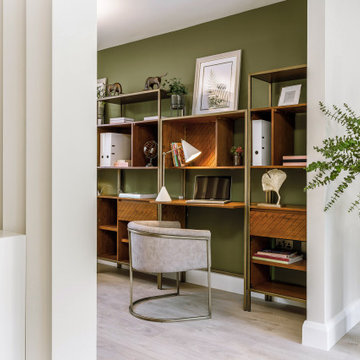
Foto de despacho contemporáneo grande con paredes verdes, suelo de madera clara y escritorio independiente
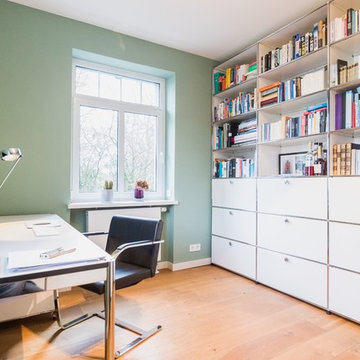
Dennis Möbus
Imagen de despacho actual de tamaño medio con paredes verdes, suelo de madera en tonos medios y escritorio independiente
Imagen de despacho actual de tamaño medio con paredes verdes, suelo de madera en tonos medios y escritorio independiente
9