592 ideas para despachos con paredes marrones y moqueta
Filtrar por
Presupuesto
Ordenar por:Popular hoy
41 - 60 de 592 fotos
Artículo 1 de 3
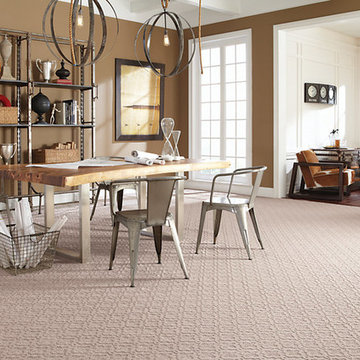
SmartStrand by Mohawk -Global Vision
COLOR NAME: Sequoyah Dusk
COLORS: 24 Colors Available
STYLE: Pattern
FIBER: Triexta
Modelo de estudio clásico renovado de tamaño medio sin chimenea con paredes marrones, moqueta y escritorio independiente
Modelo de estudio clásico renovado de tamaño medio sin chimenea con paredes marrones, moqueta y escritorio independiente

Foto de despacho retro sin chimenea con paredes marrones, moqueta, escritorio empotrado, suelo gris, madera y madera
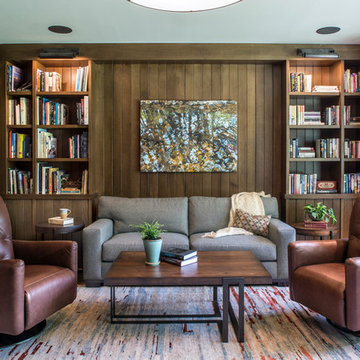
Photography by David Dietrich
Ejemplo de despacho tradicional renovado grande sin chimenea con biblioteca, paredes marrones, moqueta y suelo multicolor
Ejemplo de despacho tradicional renovado grande sin chimenea con biblioteca, paredes marrones, moqueta y suelo multicolor
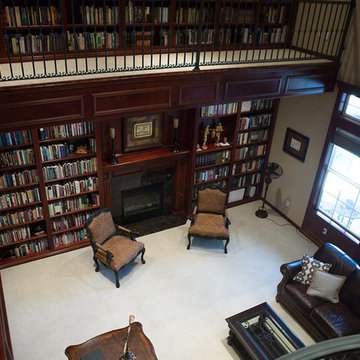
Modelo de despacho tradicional extra grande con biblioteca, paredes marrones, moqueta, todas las chimeneas, marco de chimenea de baldosas y/o azulejos, escritorio independiente y suelo gris
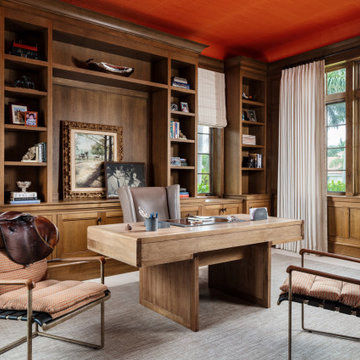
Diseño de despacho clásico renovado con paredes marrones, moqueta, escritorio independiente, suelo gris y panelado
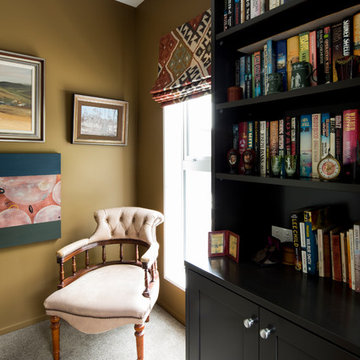
Dark lacquered joinery provides ample storage in this office while the rich wall colour is complemented by the drapes, art work and traditional furniture
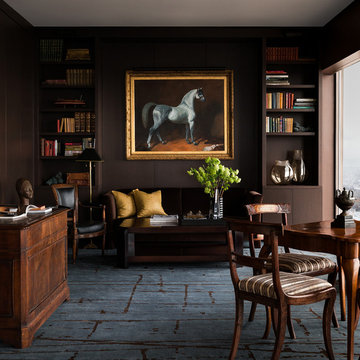
Photo by: Haris Kenjar
Diseño de despacho contemporáneo con biblioteca, paredes marrones, moqueta, escritorio independiente y suelo azul
Diseño de despacho contemporáneo con biblioteca, paredes marrones, moqueta, escritorio independiente y suelo azul
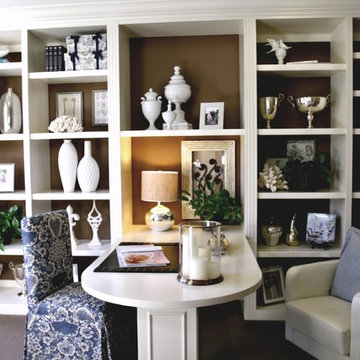
From my model home days.. every lady should have her space. This is a ladies blue, white and coastal home office
Ejemplo de despacho contemporáneo de tamaño medio sin chimenea con paredes marrones, moqueta y escritorio empotrado
Ejemplo de despacho contemporáneo de tamaño medio sin chimenea con paredes marrones, moqueta y escritorio empotrado

"Dramatically positioned along Pelican Crest's prized front row, this Newport Coast House presents a refreshing modern aesthetic rarely available in the community. A comprehensive $6M renovation completed in December 2017 appointed the home with an assortment of sophisticated design elements, including white oak & travertine flooring, light fixtures & chandeliers by Apparatus & Ladies & Gentlemen, & SubZero appliances throughout. The home's unique orientation offers the region's best view perspective, encompassing the ocean, Catalina Island, Harbor, city lights, Palos Verdes, Pelican Hill Golf Course, & crashing waves. The eminently liveable floorplan spans 3 levels and is host to 5 bedroom suites, open social spaces, home office (possible 6th bedroom) with views & balcony, temperature-controlled wine and cigar room, home spa with heated floors, a steam room, and quick-fill tub, home gym, & chic master suite with frameless, stand-alone shower, his & hers closets, & sprawling ocean views. The rear yard is an entertainer's paradise with infinity-edge pool & spa, fireplace, built-in BBQ, putting green, lawn, and covered outdoor dining area. An 8-car subterranean garage & fully integrated Savant system complete this one of-a-kind residence. Residents of Pelican Crest enjoy 24/7 guard-gated patrolled security, swim, tennis & playground amenities of the Newport Coast Community Center & close proximity to the pristine beaches, world-class shopping & dining, & John Wayne Airport." via Cain Group / Pacific Sotheby's International Realty
Photo: Sam Frost
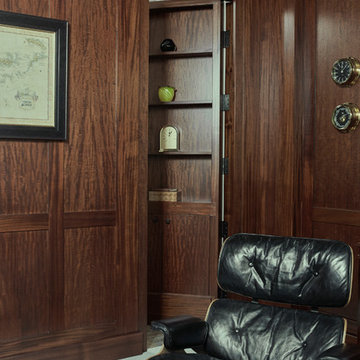
Let there be light. There will be in this sunny style designed to capture amazing views as well as every ray of sunlight throughout the day. Architectural accents of the past give this modern barn-inspired design a historical look and importance. Custom details enhance both the exterior and interior, giving this home real curb appeal. Decorative brackets and large windows surround the main entrance, welcoming friends and family to the handsome board and batten exterior, which also features a solid stone foundation, varying symmetrical roof lines with interesting pitches, trusses, and a charming cupola over the garage. Once inside, an open floor plan provides both elegance and ease. A central foyer leads into the 2,700-square-foot main floor and directly into a roomy 18 by 19-foot living room with a natural fireplace and soaring ceiling heights open to the second floor where abundant large windows bring the outdoors in. Beyond is an approximately 200 square foot screened porch that looks out over the verdant backyard. To the left is the dining room and open-plan family-style kitchen, which, at 16 by 14-feet, has space to accommodate both everyday family and special occasion gatherings. Abundant counter space, a central island and nearby pantry make it as convenient as it is attractive. Also on this side of the floor plan is the first-floor laundry and a roomy mudroom sure to help you keep your family organized. The plan’s right side includes more private spaces, including a large 12 by 17-foot master bedroom suite with natural fireplace, master bath, sitting area and walk-in closet, and private study/office with a large file room. The 1,100-square foot second level includes two spacious family bedrooms and a cozy 10 by 18-foot loft/sitting area. More fun awaits in the 1,600-square-foot lower level, with an 8 by 12-foot exercise room, a hearth room with fireplace, a billiards and refreshment space and a large home theater.
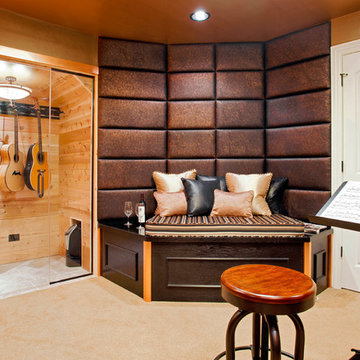
KZ Photography
Ejemplo de estudio clásico renovado pequeño con paredes marrones, moqueta y escritorio independiente
Ejemplo de estudio clásico renovado pequeño con paredes marrones, moqueta y escritorio independiente
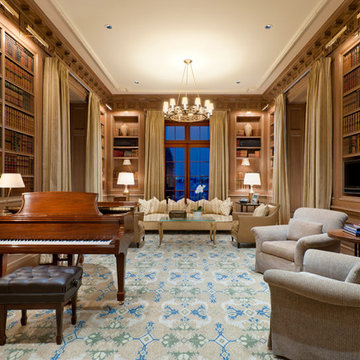
The library features intricate moldings and wood paneling designs inspired by classical and historical design precedents, with expert custom stains applied by master skilled artisans. The crown molding designs were adapted to incorporate today’s modern systems such as air conditioning as well as audio speakers to reduce their visual impact in the rooms.
Interior Architecture by Brian O'Keefe Architect, PC, with Interior Design by Marjorie Shushan.
Featured in Architectural Digest.
Photo by Liz Ordonoz.

Alise O'Brien Photography
Foto de despacho tradicional con paredes marrones, moqueta, escritorio independiente y suelo beige
Foto de despacho tradicional con paredes marrones, moqueta, escritorio independiente y suelo beige
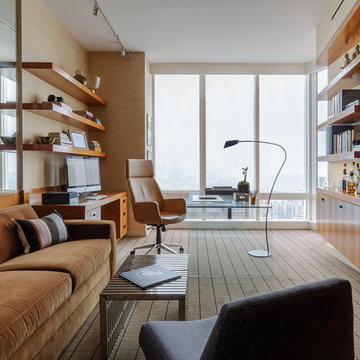
David Duncan Livingston
Imagen de despacho actual grande sin chimenea con paredes marrones, moqueta, escritorio empotrado y suelo gris
Imagen de despacho actual grande sin chimenea con paredes marrones, moqueta, escritorio empotrado y suelo gris

Diseño de despacho vintage grande sin chimenea con paredes marrones, moqueta, escritorio independiente y suelo beige

Beautiful executive office with wood ceiling, stone fireplace, built-in cabinets and floating desk. Visionart TV in Fireplace. Cabinets are redwood burl and desk is Mahogany.
Project designed by Susie Hersker’s Scottsdale interior design firm Design Directives. Design Directives is active in Phoenix, Paradise Valley, Cave Creek, Carefree, Sedona, and beyond.
For more about Design Directives, click here: https://susanherskerasid.com/
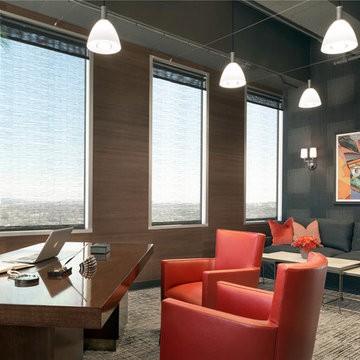
Ejemplo de despacho actual extra grande sin chimenea con paredes marrones, moqueta y escritorio independiente
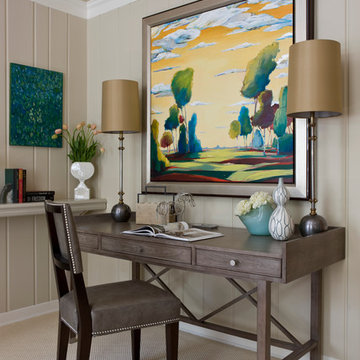
The vivid landscape painting was chosen to give the feel of looking out of a window while working. Photo by Angie Seckinger
Modelo de despacho clásico renovado de tamaño medio sin chimenea con paredes marrones, moqueta, escritorio independiente y suelo marrón
Modelo de despacho clásico renovado de tamaño medio sin chimenea con paredes marrones, moqueta, escritorio independiente y suelo marrón
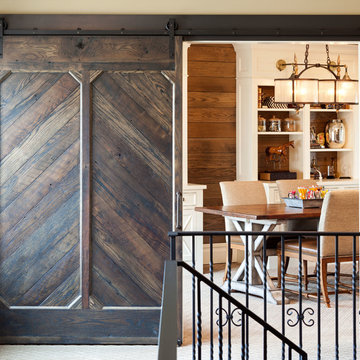
Builder: John Kraemer & Sons | Design: Murphy & Co. Design | Interiors: Manor House Interior Design | Landscaping: TOPO | Photography: Landmark Photography
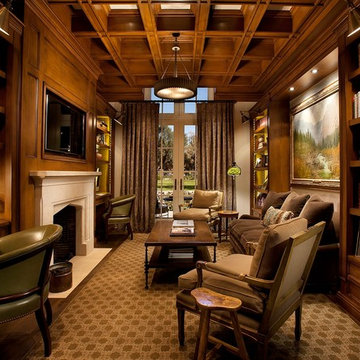
Dino Tonn
Imagen de despacho clásico grande con paredes marrones, moqueta, todas las chimeneas, marco de chimenea de piedra y escritorio empotrado
Imagen de despacho clásico grande con paredes marrones, moqueta, todas las chimeneas, marco de chimenea de piedra y escritorio empotrado
592 ideas para despachos con paredes marrones y moqueta
3