592 ideas para despachos con paredes marrones y moqueta
Filtrar por
Presupuesto
Ordenar por:Popular hoy
21 - 40 de 592 fotos
Artículo 1 de 3
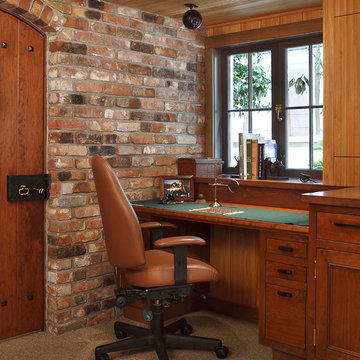
At the lower level, a wine room, his “Roosevelt Room” and her Ceramic Studio provide respite from the formality of the main floor above.
General Contractor: Upscale Construction
Structural Engineer: Smith Engineering Inc.
Mechanical Engineer: MHC Engineers
Photographer: Eric Rorer
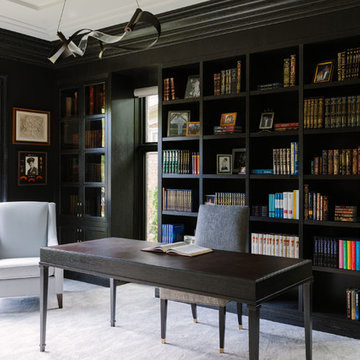
Photo Credit:
Aimée Mazzenga
Ejemplo de despacho actual grande con biblioteca, paredes marrones, moqueta, escritorio independiente y suelo gris
Ejemplo de despacho actual grande con biblioteca, paredes marrones, moqueta, escritorio independiente y suelo gris
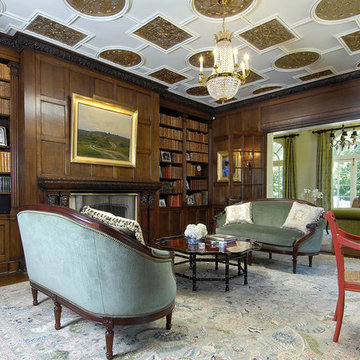
Diseño de despacho tradicional extra grande con paredes marrones, moqueta, todas las chimeneas, escritorio independiente y marco de chimenea de madera
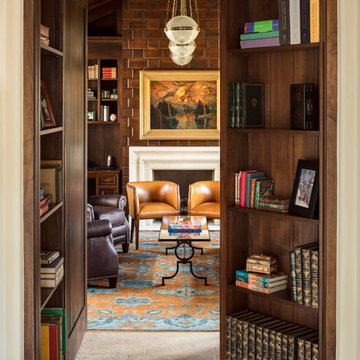
This classic study is hidden behind a door concealed as a bookcase.
Ejemplo de despacho tradicional grande con paredes marrones, moqueta, escritorio empotrado y suelo multicolor
Ejemplo de despacho tradicional grande con paredes marrones, moqueta, escritorio empotrado y suelo multicolor
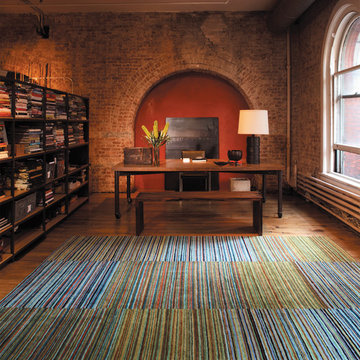
Finely woven nepalese rug used in the space design shown here. work by Elise Som Design Studio
Imagen de despacho contemporáneo grande sin chimenea con moqueta, escritorio independiente y paredes marrones
Imagen de despacho contemporáneo grande sin chimenea con moqueta, escritorio independiente y paredes marrones
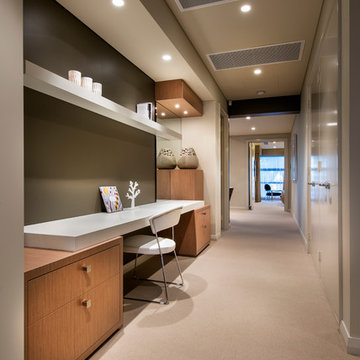
Custom home for a family, this desk and cabinetry was custom designed for this hallway space.
Designed by MMA Interiors, this desk-nook features a Polytec Porcelain bench suspended over timber cabinetry
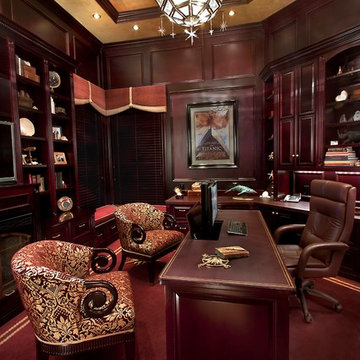
ManningMagic. com
Ejemplo de despacho tradicional con paredes marrones, moqueta y escritorio independiente
Ejemplo de despacho tradicional con paredes marrones, moqueta y escritorio independiente

Diseño de despacho grande con paredes marrones, moqueta, todas las chimeneas, marco de chimenea de piedra, escritorio independiente y suelo rojo
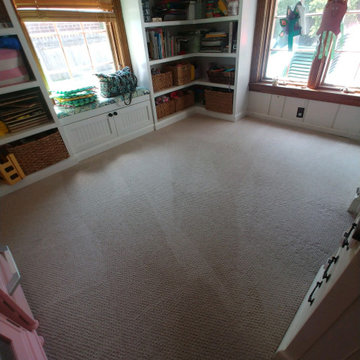
South Lyon Carpet Cleaning offers truck mounted hot water extraction (steam cleaning), upholstery cleaning, pet stain & odor removal, 3M carpet protection, encapsulation cleaning, as well as flood and water restoration. Not all carpet cleaning services are created equally; choose a company with a great reputation for service and excellence, and one with years of experience behind them. Our pictures speak for themselves! Residential/Commercial. Family Owned & Operated Since 1991. Licensed, Bonded, & Insured.
Free Estimates! (734) 635-8124
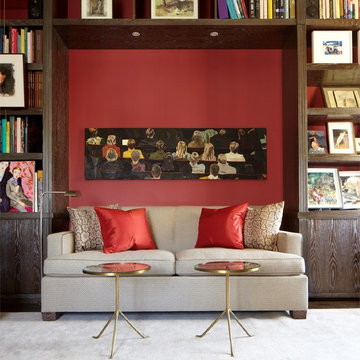
Silver cerused quartered stained white oak library
Ejemplo de despacho clásico de tamaño medio con paredes marrones, moqueta y escritorio independiente
Ejemplo de despacho clásico de tamaño medio con paredes marrones, moqueta y escritorio independiente
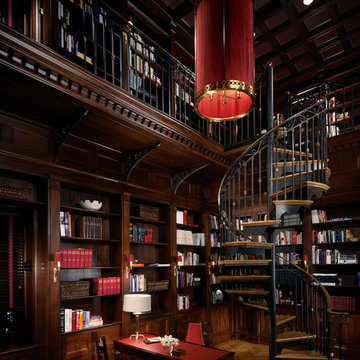
Ed Massery
Ejemplo de despacho clásico grande sin chimenea con paredes marrones, moqueta y escritorio independiente
Ejemplo de despacho clásico grande sin chimenea con paredes marrones, moqueta y escritorio independiente
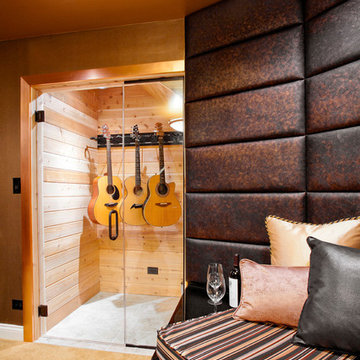
KZ Photography
Diseño de estudio clásico renovado pequeño con paredes marrones, moqueta y escritorio independiente
Diseño de estudio clásico renovado pequeño con paredes marrones, moqueta y escritorio independiente
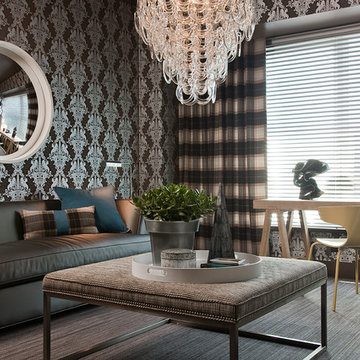
Foto de despacho contemporáneo de tamaño medio con paredes marrones, moqueta y escritorio independiente
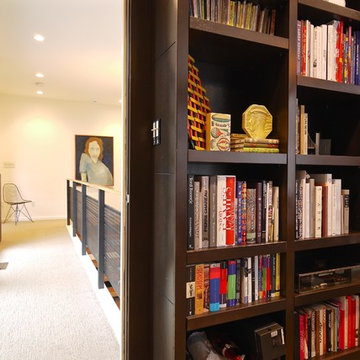
A Library and study is situated at the far end of a second-floor bridge, above the guest suite. This room is finished in rich, darker tones and has been furnished with overstuffed leather armchairs and collectible chairs and tables. A daybed takes advantage of the large corner windows overlooking the adjacent forest.

A grand home on Philadelphia's Main Line receives a freshening up when clients buy an old home and bring in their previous traditional furnishings but add lots of new contemporary and colorful furnishings to bring the house up to date. A small study by the front entrance offers a quiet space to meet. Jay Greene Photography
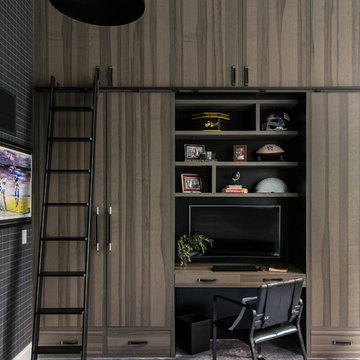
This breathtaking project by transFORM is just part of a larger renovation led by Becky Shea Design that transformed the maisonette of a historical building into a home as stylish and elegant as its owners.
Attention to detail was key in the configuration of the master closets and dressing rooms. The women’s master closet greatly elevated the aesthetic of the space with the inclusion of posh items like ostrich drawer faces, jewelry-like hardware, a dedicated shoe section, and glass doors. The boutique-inspired LED lighting system notably added a luxe look that’s both polished and functional.
The contemporary look of the men’s master closet meets office space is striking. Imported wood panels add a natural element to the design while making outstanding use of the residence’s high ceilings. A rolling ladder adds an industrial touch while granting access to the upper cabinetry of the unit.
Custom Closet/Office by transFORM
Interior Design by Becky Shea Design
Photography by Sean Litchfield Photography
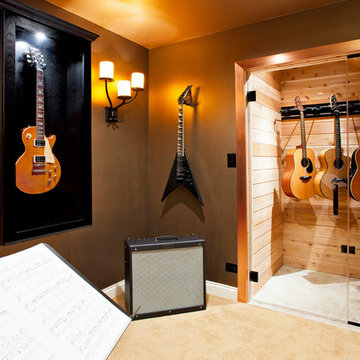
KZ Photography
Ejemplo de estudio clásico renovado pequeño con paredes marrones, moqueta y escritorio independiente
Ejemplo de estudio clásico renovado pequeño con paredes marrones, moqueta y escritorio independiente
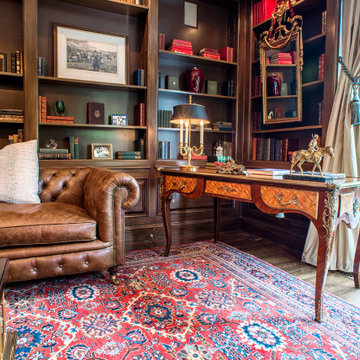
A 100 year old Persian rug with several colors of blues, reds, greens, and creams cover
mahogany hardwood floors.
Ejemplo de despacho tradicional de tamaño medio con biblioteca, paredes marrones, moqueta, todas las chimeneas, marco de chimenea de madera y suelo multicolor
Ejemplo de despacho tradicional de tamaño medio con biblioteca, paredes marrones, moqueta, todas las chimeneas, marco de chimenea de madera y suelo multicolor

Builder: J. Peterson Homes
Interior Designer: Francesca Owens
Photographers: Ashley Avila Photography, Bill Hebert, & FulView
Capped by a picturesque double chimney and distinguished by its distinctive roof lines and patterned brick, stone and siding, Rookwood draws inspiration from Tudor and Shingle styles, two of the world’s most enduring architectural forms. Popular from about 1890 through 1940, Tudor is characterized by steeply pitched roofs, massive chimneys, tall narrow casement windows and decorative half-timbering. Shingle’s hallmarks include shingled walls, an asymmetrical façade, intersecting cross gables and extensive porches. A masterpiece of wood and stone, there is nothing ordinary about Rookwood, which combines the best of both worlds.
Once inside the foyer, the 3,500-square foot main level opens with a 27-foot central living room with natural fireplace. Nearby is a large kitchen featuring an extended island, hearth room and butler’s pantry with an adjacent formal dining space near the front of the house. Also featured is a sun room and spacious study, both perfect for relaxing, as well as two nearby garages that add up to almost 1,500 square foot of space. A large master suite with bath and walk-in closet which dominates the 2,700-square foot second level which also includes three additional family bedrooms, a convenient laundry and a flexible 580-square-foot bonus space. Downstairs, the lower level boasts approximately 1,000 more square feet of finished space, including a recreation room, guest suite and additional storage.
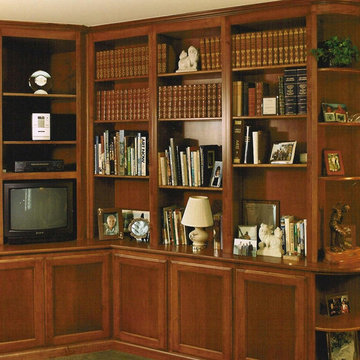
Imagen de estudio tradicional de tamaño medio sin chimenea con paredes marrones y moqueta
592 ideas para despachos con paredes marrones y moqueta
2