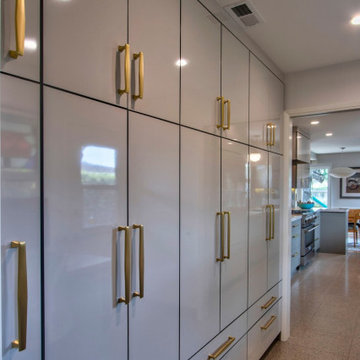331 ideas para despachos con paredes grises y suelo de cemento
Filtrar por
Presupuesto
Ordenar por:Popular hoy
61 - 80 de 331 fotos
Artículo 1 de 3
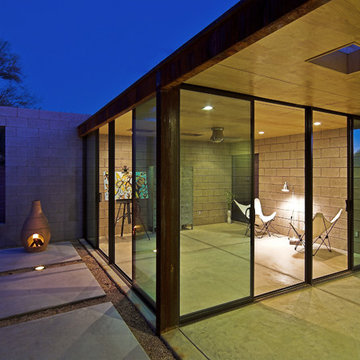
Liam Frederick
Foto de estudio moderno pequeño con paredes grises y suelo de cemento
Foto de estudio moderno pequeño con paredes grises y suelo de cemento
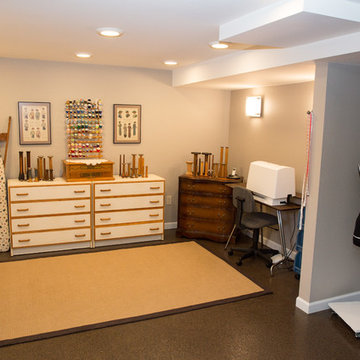
I designed and assisted the homeowners with the materials, and finish choices for this project while working at Corvallis Custom Kitchens and Baths.
Our client (and my former professor at OSU) wanted to have her basement finished. CCKB had competed a basement guest suite a few years prior and now it was time to finish the remaining space.
She wanted an organized area with lots of storage for her fabrics and sewing supplies, as well as a large area to set up a table for cutting fabric and laying out patterns. The basement also needed to house all of their camping and seasonal gear, as well as a workshop area for her husband.
The basement needed to have flooring that was not going to be damaged during the winters when the basement can become moist from rainfall. Out clients chose to have the cement floor painted with an epoxy material that would be easy to clean and impervious to water.
An update to the laundry area included replacing the window and re-routing the piping. Additional shelving was added for more storage.
Finally a walk-in closet was created to house our homeowners incredible vintage clothing collection away from any moisture.
LED lighting was installed in the ceiling and used for the scones. Our drywall team did an amazing job boxing in and finishing the ceiling which had numerous obstacles hanging from it and kept the ceiling to a height that was comfortable for all who come into the basement.
Our client is thrilled with the final project and has been enjoying her new sewing area.
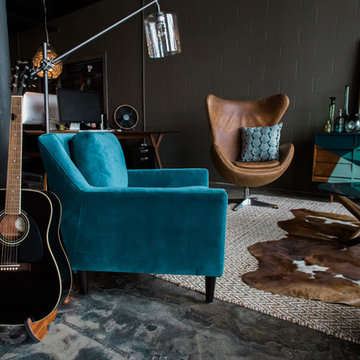
We turned this large 1950's garage into a personal design studio for a textile designer and her team. We embraced the industrial aesthetic of the space and chose to keep the exposed brick walls and clear coat the concrete floors.
The natural age and patina really came through.
- Photography by Anne Simone
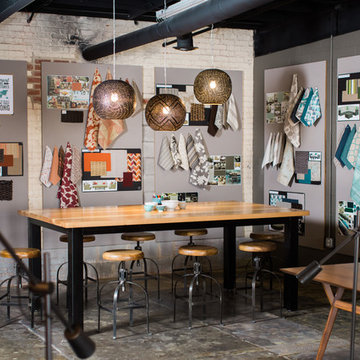
This was the meeting space/large work table we created at the back of the garage. We had the table custom made as the client needed a very large tabletop to lay out fabric and the height of the table is perfect for standing while working.
- Photography by Anne Simone
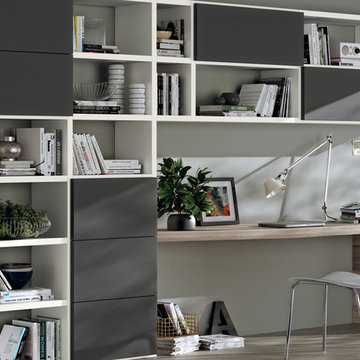
Scavolini programme to furnish homes with versatility, convenience and style.
Design that makes no distinction between personalisation and personality.
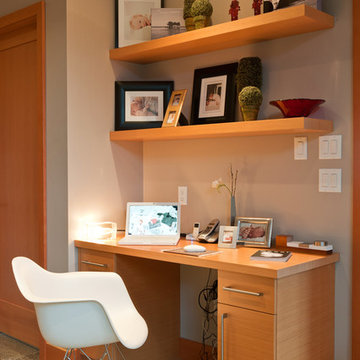
Foto de despacho contemporáneo pequeño con paredes grises, suelo de cemento y escritorio empotrado
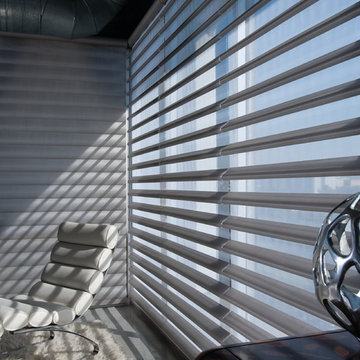
Hunter Douglas
Modelo de despacho contemporáneo grande sin chimenea con paredes grises y suelo de cemento
Modelo de despacho contemporáneo grande sin chimenea con paredes grises y suelo de cemento
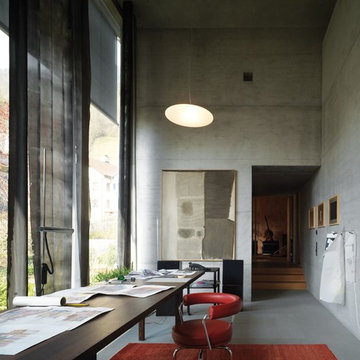
La forma única de la silla giratoria LC7 fue concebida tras una serie de experimentos que Le Corbusier y Pierre Jeanneret emplearon para lograr la proporción perfecta y una pieza de gran diseño. La silla LC7 fue expuesta por primera vez como parte de la colección ‘Living Equipment’ en la “Exposición de Otoño” de París en 1929.
Las curvas del diseño crean la identidad visual única de la pieza y el respaldo, relleno de espuma de poliuretano, ofrece gran comodidad. Las patas de acero de la silla aportan al diseño un toque de estéticas y de estabilidad, asegurando la solidez de la estructura. La silla giratoria LC7 forma parte de la colección de diseño del Museo de Arte Moderno de Nueva York (MoMA). El respaldo y reposabrazos de la silla LC7 están tapizados aportando elegancia al diseño.
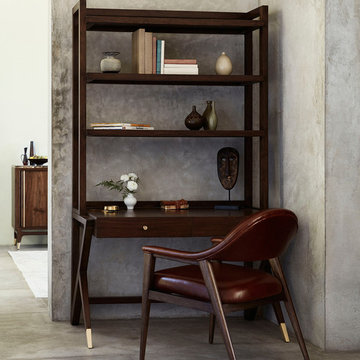
The Relaxed Mid-Century collection from Ellen DeGeneres crafted by Thomasville features a blend of Danish and Italian inspired details. Hand-planed walnut veneers with a warm Mid-Century Walnut finish complement brushed brass hardware which sets the aesthetic tone for this furniture collection. Additional details such as cane, bronzed glass and rich leathers are introduced on select pieces to add depth and enhance the overall richness. The upholstery features a blend of fluid, enveloping curves and tufted traditional seating. Sofas range from curvaceous, flowing forms to angular, tufted, tight seat designs. Upholstered accent chairs with hand formed frames and a Mid-Century Walnut finish inspire movement.
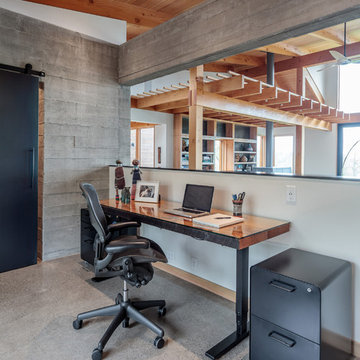
Erik Bishoff Photography
Modelo de despacho rural con paredes grises, suelo de cemento, escritorio independiente y suelo gris
Modelo de despacho rural con paredes grises, suelo de cemento, escritorio independiente y suelo gris
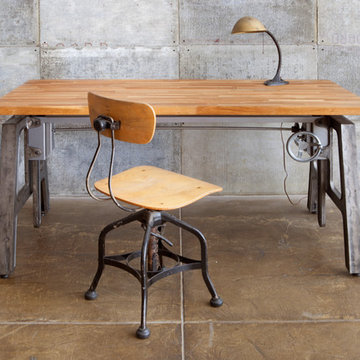
Why sacrifice style for ergonomics? LAXseries’ Height Adjustable Table creates a versatile work space by allowing users to choose the perfect height for them. The cast iron base and natural red oak work top are great for those searching for an industrial look.
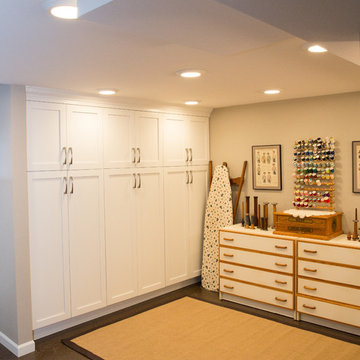
I designed and assisted the homeowners with the materials, and finish choices for this project while working at Corvallis Custom Kitchens and Baths.
Our client (and my former professor at OSU) wanted to have her basement finished. CCKB had competed a basement guest suite a few years prior and now it was time to finish the remaining space.
She wanted an organized area with lots of storage for her fabrics and sewing supplies, as well as a large area to set up a table for cutting fabric and laying out patterns. The basement also needed to house all of their camping and seasonal gear, as well as a workshop area for her husband.
The basement needed to have flooring that was not going to be damaged during the winters when the basement can become moist from rainfall. Out clients chose to have the cement floor painted with an epoxy material that would be easy to clean and impervious to water.
An update to the laundry area included replacing the window and re-routing the piping. Additional shelving was added for more storage.
Finally a walk-in closet was created to house our homeowners incredible vintage clothing collection away from any moisture.
LED lighting was installed in the ceiling and used for the scones. Our drywall team did an amazing job boxing in and finishing the ceiling which had numerous obstacles hanging from it and kept the ceiling to a height that was comfortable for all who come into the basement.
Our client is thrilled with the final project and has been enjoying her new sewing area.
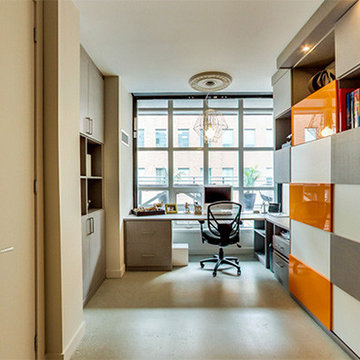
This project was completed in 2014 with Sterling Solomon Designs. The home features an open-concept loft interior, with expansive glass.
Modelo de despacho minimalista grande con paredes grises, suelo de cemento, escritorio empotrado y suelo gris
Modelo de despacho minimalista grande con paredes grises, suelo de cemento, escritorio empotrado y suelo gris
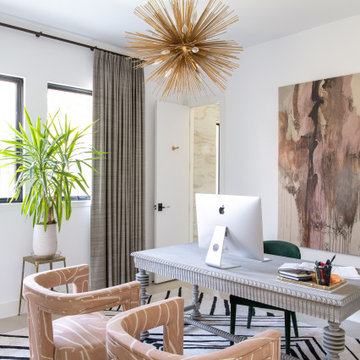
Remodeled contemporary home office.
Diseño de despacho actual de tamaño medio con paredes grises, suelo de cemento, escritorio independiente y suelo gris
Diseño de despacho actual de tamaño medio con paredes grises, suelo de cemento, escritorio independiente y suelo gris
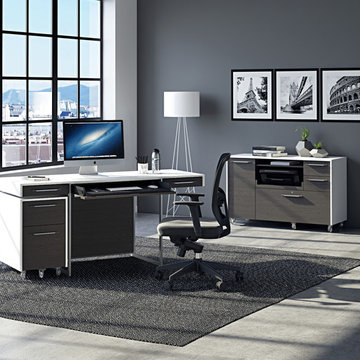
The modern FORMAT office collection creates a workspace where form and function are elegantly intertwined. The collection includes a 3-drawer desk, a mobile file pedestal and a versatile mobile credenza that includes storage for a printer, hanging files and other supplies. This modern collection features nickel-plated steel details and is available in two finishes.
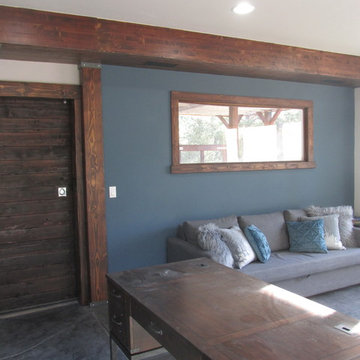
Finished view of entrance to home office, lots of light, barn door, wood wrapped ductwork to simulate beams, blue accent wall, St Croix free standing desk, Smith Color Floor stained concrete in natural grey
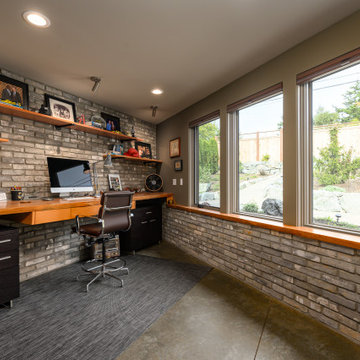
Foto de despacho industrial con paredes grises, suelo de cemento, escritorio empotrado y suelo gris
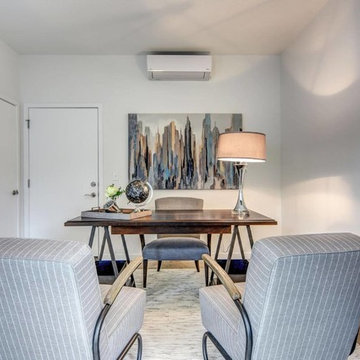
Unique Media and Design
Foto de estudio nórdico de tamaño medio sin chimenea con paredes grises, suelo de cemento, escritorio independiente y suelo gris
Foto de estudio nórdico de tamaño medio sin chimenea con paredes grises, suelo de cemento, escritorio independiente y suelo gris
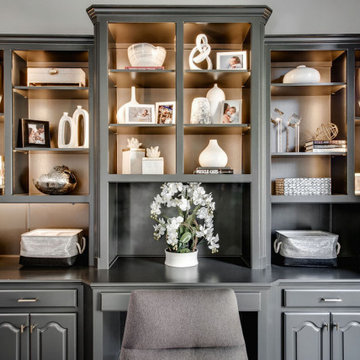
Transitional meets modern in this updated office.
Imagen de despacho minimalista de tamaño medio con paredes grises, suelo de cemento, escritorio independiente y suelo marrón
Imagen de despacho minimalista de tamaño medio con paredes grises, suelo de cemento, escritorio independiente y suelo marrón
331 ideas para despachos con paredes grises y suelo de cemento
4
