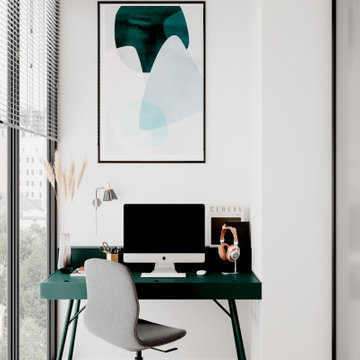131 ideas para despachos con paredes grises y bandeja
Filtrar por
Presupuesto
Ordenar por:Popular hoy
21 - 40 de 131 fotos
Artículo 1 de 3
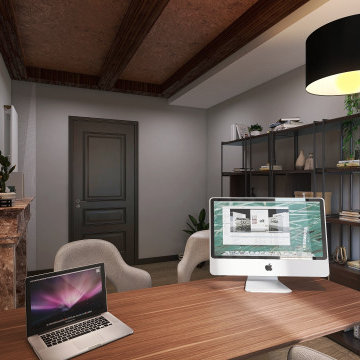
Imagen de sala de manualidades moderna de tamaño medio con paredes grises, suelo de madera clara, escritorio independiente y bandeja
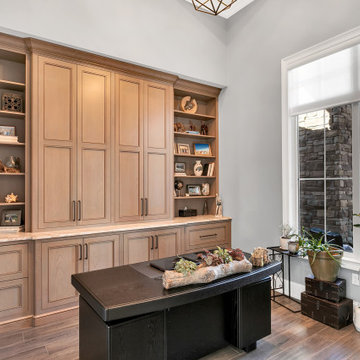
Home office with built-in back wall
Ejemplo de despacho minimalista extra grande con paredes grises, suelo de baldosas de cerámica, escritorio independiente, suelo marrón y bandeja
Ejemplo de despacho minimalista extra grande con paredes grises, suelo de baldosas de cerámica, escritorio independiente, suelo marrón y bandeja
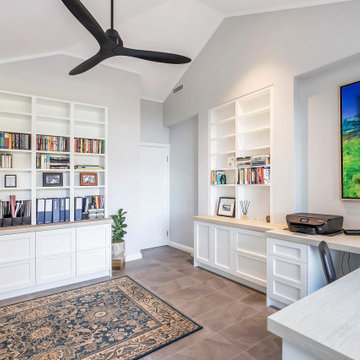
Modelo de despacho minimalista de tamaño medio sin chimenea con biblioteca, paredes grises, suelo de baldosas de porcelana, suelo gris, bandeja y ladrillo
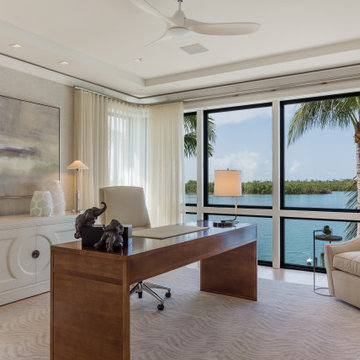
Diseño de despacho actual con paredes grises, suelo de madera clara, escritorio independiente, suelo beige, bandeja y papel pintado
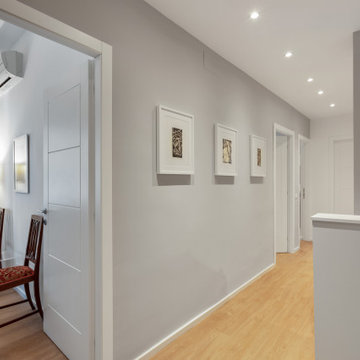
Imagen de estudio minimalista pequeño con paredes grises, suelo vinílico, suelo beige y bandeja

Klare Linien, klare Farben, viel Licht und Luft – mit Blick in den Berliner Himmel. Die Realisierung der Komplettplanung dieser Privatwohnung in Berlin aus dem Jahr 2019 erfüllte alle Wünsche der Bewohner. Auch die, von denen sie nicht gewusst hatten, dass sie sie haben.
Fotos: Jordana Schramm
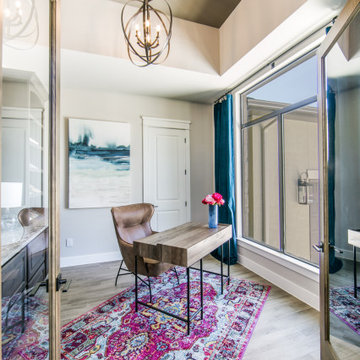
Foto de despacho tradicional renovado de tamaño medio con paredes grises, suelo de baldosas de porcelana, escritorio independiente, suelo multicolor y bandeja
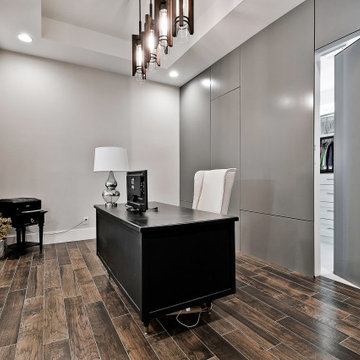
Study has tile "wood" look floors, double barn doors, paneled back wall with hidden door.
Imagen de despacho moderno de tamaño medio con paredes grises, suelo de baldosas de porcelana, escritorio independiente, suelo marrón, bandeja y panelado
Imagen de despacho moderno de tamaño medio con paredes grises, suelo de baldosas de porcelana, escritorio independiente, suelo marrón, bandeja y panelado
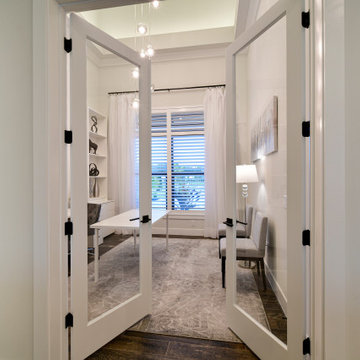
Our newest model home - the Avalon by J. Michael Fine Homes is now open in Twin Rivers Subdivision - Parrish FL
visit www.JMichaelFineHomes.com for all photos.
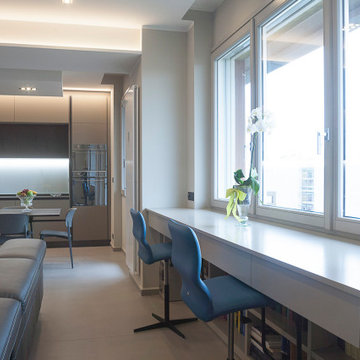
Nel grande serramento centrale con vista panoramica sulla città di Torino è stato realizzato su disegno dell'architetto un mobile sospeso di oltre 3 metri che funge da scrivania home office. E' dotato di ampie cassettiere sottobanco per riporre gli articoli da ufficio e i blocchi e le cartelle in lavorazione. Nella parte inferiore è stata ricavata una libreria di oltre 3 metri per riporre libri, dossier e inventari. Tutto il mobile è in grigio ral smaltato e satinato della tinta delle partei per integrarsi nel contesto senza risultare pesante visto le notevoli dimensioni
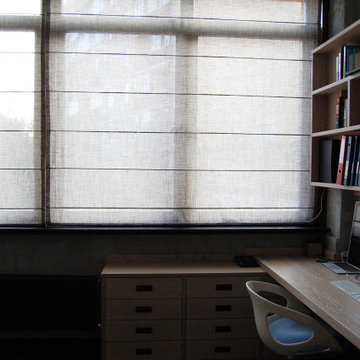
Квартира Москва ул. Чаянова 149,21 м2
Данная квартира создавалась строго для родителей большой семьи, где у взрослые могут отдыхать, работать, иметь строго своё пространство. Здесь есть - большая гостиная, спальня, обширные гардеробные , спортзал, 2 санузла, при спальне и при спортзале.
Квартира имеет свой вход из межквартирного холла, но и соединена с соседней, где находится общее пространство и детский комнаты.
По желанию заказчиков, большое значение уделено вариативности пространств. Так спортзал, при необходимости, превращается в ещё одну спальню, а обширная лоджия – в кабинет.
В оформлении применены в основном природные материалы, камень, дерево. Почти все предметы мебели изготовлены по индивидуальному проекту, что позволило максимально эффективно использовать пространство.
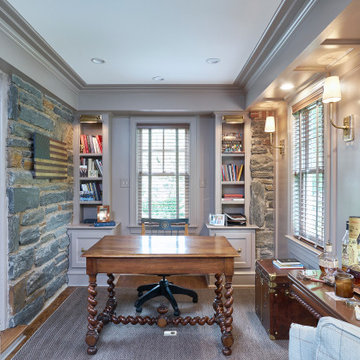
The office is one of the most elegant “man caves” we have ever seen! Retaining and repointing the gorgeous stone walls, we tore down the roof of an existing covered porch, added a new one, walls and windows to create this “gentleman’s office”. At either end of the room, this space’s focal points are the custom designed shelves we built directly into the stone walls. The room is finished off with raised panels on the ceiling and lighting recessed directly into the soffit.
Rudloff Custom Builders has won Best of Houzz for Customer Service in 2014, 2015 2016, 2017, 2019, and 2020. We also were voted Best of Design in 2016, 2017, 2018, 2019 and 2020, which only 2% of professionals receive. Rudloff Custom Builders has been featured on Houzz in their Kitchen of the Week, What to Know About Using Reclaimed Wood in the Kitchen as well as included in their Bathroom WorkBook article. We are a full service, certified remodeling company that covers all of the Philadelphia suburban area. This business, like most others, developed from a friendship of young entrepreneurs who wanted to make a difference in their clients’ lives, one household at a time. This relationship between partners is much more than a friendship. Edward and Stephen Rudloff are brothers who have renovated and built custom homes together paying close attention to detail. They are carpenters by trade and understand concept and execution. Rudloff Custom Builders will provide services for you with the highest level of professionalism, quality, detail, punctuality and craftsmanship, every step of the way along our journey together.
Specializing in residential construction allows us to connect with our clients early in the design phase to ensure that every detail is captured as you imagined. One stop shopping is essentially what you will receive with Rudloff Custom Builders from design of your project to the construction of your dreams, executed by on-site project managers and skilled craftsmen. Our concept: envision our client’s ideas and make them a reality. Our mission: CREATING LIFETIME RELATIONSHIPS BUILT ON TRUST AND INTEGRITY.
Photo Credit: Linda McManus Images
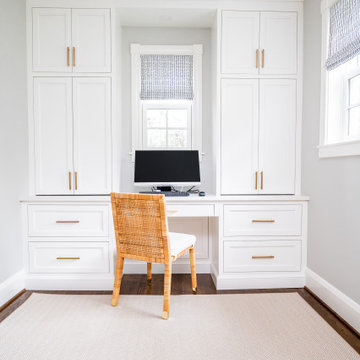
Light wicker desk chair in front of custom floor-to-ceiling white cabinetry and white quartz countertop. (Closed)
Ejemplo de despacho blanco tradicional renovado con paredes grises, suelo de madera oscura, escritorio empotrado, suelo beige y bandeja
Ejemplo de despacho blanco tradicional renovado con paredes grises, suelo de madera oscura, escritorio empotrado, suelo beige y bandeja
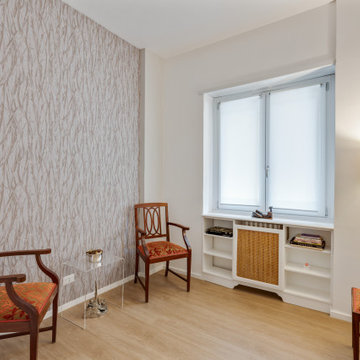
Imagen de estudio minimalista pequeño con paredes grises, suelo vinílico, suelo beige y bandeja
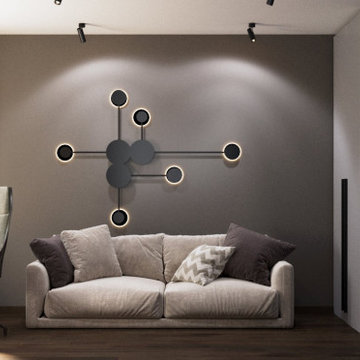
Комната для гостей расположена на солнечной стороне, а это значит, что обилие яркого света визуально увеличивает пространство, делая его позитивным и гостеприимным. Но, много света, тоже, не очень хорошо, поэтому мы на окна повесили плотные шторы-жалюзи. Здесь же рабочий уголок: компьютерный стол и кресло. Можно в тишине и спокойствии заниматься рабочими процессами.
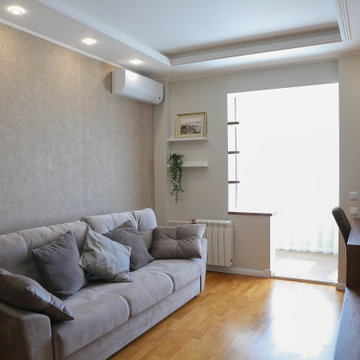
Foto de despacho actual de tamaño medio con paredes grises, suelo de madera en tonos medios, escritorio empotrado, bandeja y papel pintado
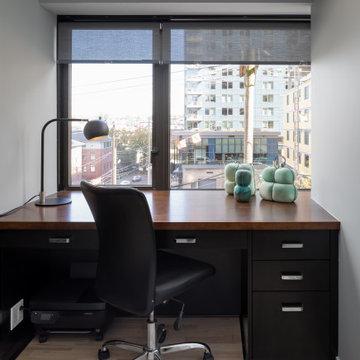
We were delighted to design “with” the original cabinetry, creating new complimentary cabinets in various locations pictured here in Jane's home office. Full Remodel by Belltown Design LLC, Photography by Julie Mannell Photography.
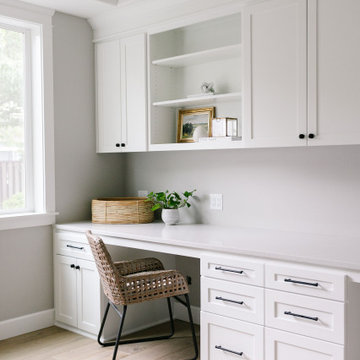
Ejemplo de despacho de estilo americano grande con paredes grises, suelo de madera clara, chimenea de doble cara, marco de chimenea de baldosas y/o azulejos, escritorio empotrado, suelo marrón y bandeja
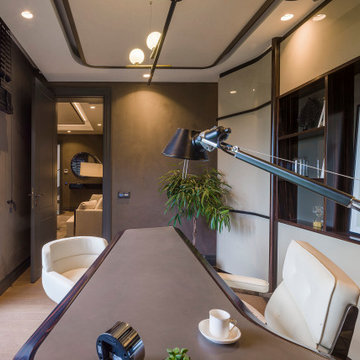
Ejemplo de despacho minimalista de tamaño medio con paredes grises, suelo de madera en tonos medios, escritorio independiente, bandeja y papel pintado
131 ideas para despachos con paredes grises y bandeja
2
