794 ideas para despachos con paredes blancas y todas las chimeneas
Filtrar por
Presupuesto
Ordenar por:Popular hoy
1 - 20 de 794 fotos
Artículo 1 de 3

Shannan Leigh Photography
Ejemplo de despacho romántico de tamaño medio con paredes blancas, suelo de madera clara, todas las chimeneas, marco de chimenea de ladrillo, escritorio independiente y suelo beige
Ejemplo de despacho romántico de tamaño medio con paredes blancas, suelo de madera clara, todas las chimeneas, marco de chimenea de ladrillo, escritorio independiente y suelo beige

Ejemplo de despacho clásico renovado de tamaño medio con biblioteca, todas las chimeneas, marco de chimenea de piedra, escritorio independiente, suelo marrón, paredes blancas y suelo de madera oscura
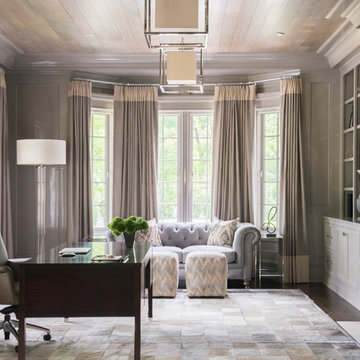
Diseño de despacho clásico renovado grande con paredes blancas, suelo de madera oscura, todas las chimeneas y escritorio independiente

Imagen de despacho tradicional con paredes blancas, suelo de madera clara, todas las chimeneas, marco de chimenea de yeso, escritorio independiente y suelo beige
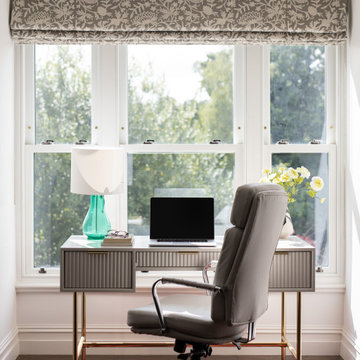
Glorious sunny work place with view to garden
Ejemplo de despacho escandinavo grande con paredes blancas, suelo de madera oscura, todas las chimeneas, marco de chimenea de metal, escritorio independiente y suelo marrón
Ejemplo de despacho escandinavo grande con paredes blancas, suelo de madera oscura, todas las chimeneas, marco de chimenea de metal, escritorio independiente y suelo marrón

Our busy young homeowners were looking to move back to Indianapolis and considered building new, but they fell in love with the great bones of this Coppergate home. The home reflected different times and different lifestyles and had become poorly suited to contemporary living. We worked with Stacy Thompson of Compass Design for the design and finishing touches on this renovation. The makeover included improving the awkwardness of the front entrance into the dining room, lightening up the staircase with new spindles, treads and a brighter color scheme in the hall. New carpet and hardwoods throughout brought an enhanced consistency through the first floor. We were able to take two separate rooms and create one large sunroom with walls of windows and beautiful natural light to abound, with a custom designed fireplace. The downstairs powder received a much-needed makeover incorporating elegant transitional plumbing and lighting fixtures. In addition, we did a complete top-to-bottom makeover of the kitchen, including custom cabinetry, new appliances and plumbing and lighting fixtures. Soft gray tile and modern quartz countertops bring a clean, bright space for this family to enjoy. This delightful home, with its clean spaces and durable surfaces is a textbook example of how to take a solid but dull abode and turn it into a dream home for a young family.

RVP Photography
Ejemplo de despacho moderno de tamaño medio con biblioteca, paredes blancas, suelo de madera en tonos medios, todas las chimeneas, marco de chimenea de piedra, escritorio empotrado y suelo marrón
Ejemplo de despacho moderno de tamaño medio con biblioteca, paredes blancas, suelo de madera en tonos medios, todas las chimeneas, marco de chimenea de piedra, escritorio empotrado y suelo marrón
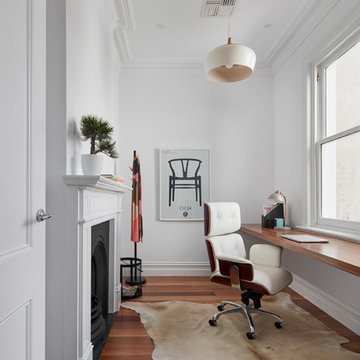
Peter Clarke Photography
Ejemplo de despacho contemporáneo pequeño con paredes blancas, suelo de madera en tonos medios, todas las chimeneas y escritorio empotrado
Ejemplo de despacho contemporáneo pequeño con paredes blancas, suelo de madera en tonos medios, todas las chimeneas y escritorio empotrado
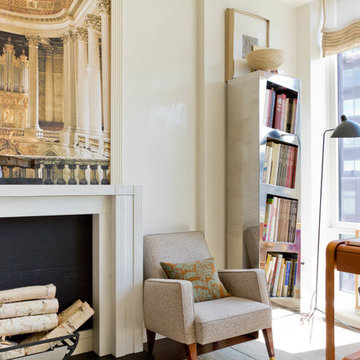
Le Bureau Prive - Home Office designed by Raji Radhakrishnan/Raji RM & Associates at the 2012 Kips Bay Show House. Photography by Rikki Snyder.
After Photo - of the room we transformed as a home office at the 2012 Kips Bay Show House. A small room with a nice city view but little else. The room's small size and awkward wall indentations on all three sides was definitely a challenge!
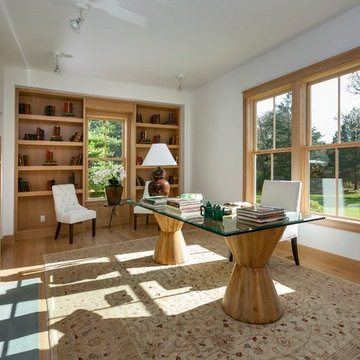
Photographer: Barry A. Hyman
Diseño de despacho actual de tamaño medio con marco de chimenea de hormigón, paredes blancas, suelo de madera clara, todas las chimeneas y escritorio independiente
Diseño de despacho actual de tamaño medio con marco de chimenea de hormigón, paredes blancas, suelo de madera clara, todas las chimeneas y escritorio independiente
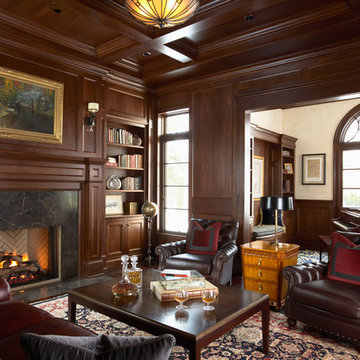
2011 ASID Award Winning Design
This 10,000 square foot home was built for a family who prized entertaining and wine, and who wanted a home that would serve them for the rest of their lives. Our goal was to build and furnish a European-inspired home that feels like ‘home,’ accommodates parties with over one hundred guests, and suits the homeowners throughout their lives.
We used a variety of stones, millwork, wallpaper, and faux finishes to compliment the large spaces & natural light. We chose furnishings that emphasize clean lines and a traditional style. Throughout the furnishings, we opted for rich finishes & fabrics for a formal appeal. The homes antiqued chandeliers & light-fixtures, along with the repeating hues of red & navy offer a formal tradition.
Of the utmost importance was that we create spaces for the homeowners lifestyle: wine & art collecting, entertaining, fitness room & sauna. We placed fine art at sight-lines & points of interest throughout the home, and we create rooms dedicated to the homeowners other interests.
Interior Design & Furniture by Martha O'Hara Interiors
Build by Stonewood, LLC
Architecture by Eskuche Architecture
Photography by Susan Gilmore
Diseño de despacho tradicional renovado con biblioteca, paredes blancas, todas las chimeneas y escritorio independiente

Our brief was to design, create and install bespoke, handmade bedroom storage solutions and home office furniture, in two children's bedrooms in a Sevenoaks family home. As parents, the homeowners wanted to create a calm and serene space in which their sons could do their studies, and provide a quiet place to concentrate away from the distractions and disruptions of family life.
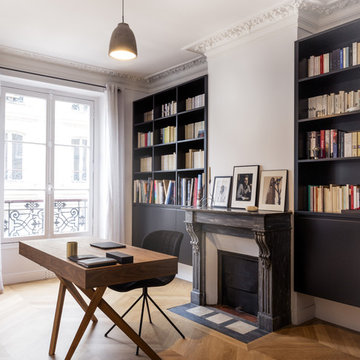
Cet appartement de 100 m2 situé dans le quartier de Beaubourg à Paris était anciennement une surface louée par une entreprise. Il ne présentait pas les caractéristiques d'un lieu de vie habitable.
Cette rénovation était un réel défi : D'une part, il fallait adapter le lieu et d'autre part allier l'esprit contemporain aux lignes classiques de l'haussmannien. C'est aujourd'hui un appartement chaleureux où le blanc domine, quelques pièces très foncées viennent apporter du contraste.
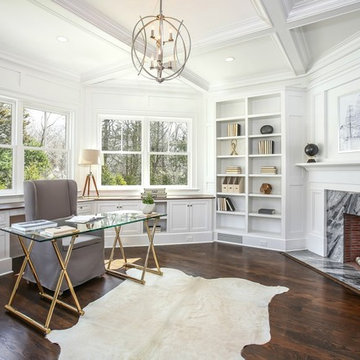
Foto de despacho clásico renovado de tamaño medio con paredes blancas, suelo de madera oscura, todas las chimeneas, marco de chimenea de piedra, escritorio independiente y suelo marrón
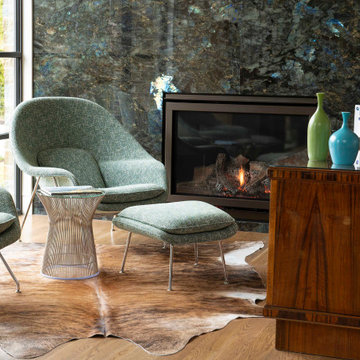
Diseño de despacho actual de tamaño medio con paredes blancas, suelo de madera en tonos medios, todas las chimeneas, marco de chimenea de piedra, escritorio independiente y suelo marrón

When planning this custom residence, the owners had a clear vision – to create an inviting home for their family, with plenty of opportunities to entertain, play, and relax and unwind. They asked for an interior that was approachable and rugged, with an aesthetic that would stand the test of time. Amy Carman Design was tasked with designing all of the millwork, custom cabinetry and interior architecture throughout, including a private theater, lower level bar, game room and a sport court. A materials palette of reclaimed barn wood, gray-washed oak, natural stone, black windows, handmade and vintage-inspired tile, and a mix of white and stained woodwork help set the stage for the furnishings. This down-to-earth vibe carries through to every piece of furniture, artwork, light fixture and textile in the home, creating an overall sense of warmth and authenticity.
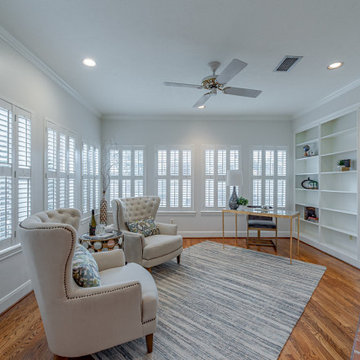
A classic patio home at the back of a gated enclave of three. Downstairs are gracious formal living,dining, open kitchen to breakfast bar and family room. All these rooms with natural light streaming through plantation shuttered windows to rich hardwood floors and high ceiling with crown moldings. Living and family rooms look to a broad shaded hardscape patio with easy care professional landscaping. Upstairs are four bedrooms, two with ensuite baths and two with adjoining Hollywood bath. One of these bedrooms is paneled and would make an ideal study, playroom or workout room. The extra large, east facing master bedroom has an adjoining sitting room/study, a large master bath and oversized his/her closets.
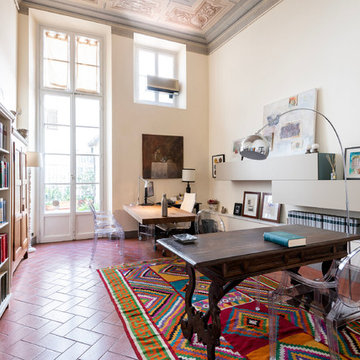
studio n°3
composizione di bussolotti 36e8 slide a parete
srivania Air wildwood
studio fotografico francesco degli innocenti
Modelo de despacho minimalista grande con paredes blancas, suelo de baldosas de terracota, todas las chimeneas, marco de chimenea de hormigón, escritorio independiente y suelo marrón
Modelo de despacho minimalista grande con paredes blancas, suelo de baldosas de terracota, todas las chimeneas, marco de chimenea de hormigón, escritorio independiente y suelo marrón

Imagen de despacho contemporáneo de tamaño medio con paredes blancas, suelo de baldosas de cerámica, todas las chimeneas, marco de chimenea de piedra, escritorio independiente y suelo beige
794 ideas para despachos con paredes blancas y todas las chimeneas
1