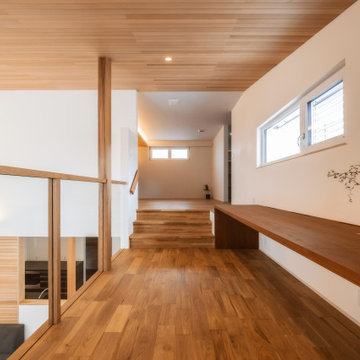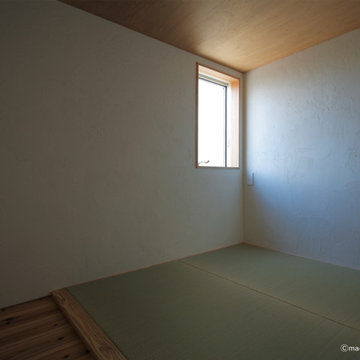217 ideas para despachos con paredes blancas y madera
Filtrar por
Presupuesto
Ordenar por:Popular hoy
101 - 120 de 217 fotos
Artículo 1 de 3
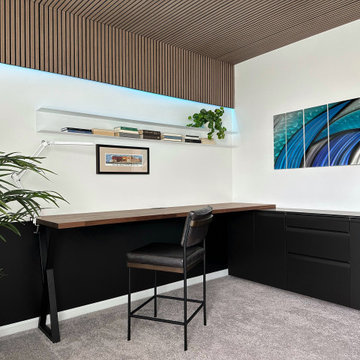
This office was designed for a side hustle business of our client. The project brief was to provide closed storage for materials, a durable work surface and to create a cool space that the client can enjoy for multiple hours at a time. Since the rug was relatively new, we instead decided to treat the ceiling with wood paneling that brought in a warm and cool vibe.
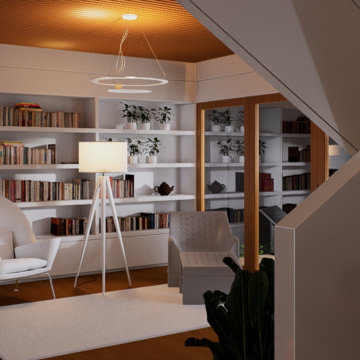
Hacemos de cada espacio un lugar donde el habitante quiera estar. La casa es el refugio de las personas. Para serlo la arquitectura requiere de la colaboración de objetos y vegetación. Nuestra propuesta es integrarlos en uno solo.

Imagen de despacho minimalista de tamaño medio con paredes blancas, suelo de madera oscura, escritorio empotrado y madera
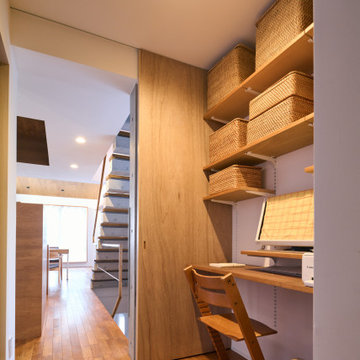
みんなのフロア ワークスペース
キッチンと水廻りの間にある、PCや書類の置けるワークスペース
写真:西川公朗
Ejemplo de despacho moderno de tamaño medio sin chimenea con paredes blancas, suelo de madera en tonos medios, escritorio empotrado, suelo marrón, madera y machihembrado
Ejemplo de despacho moderno de tamaño medio sin chimenea con paredes blancas, suelo de madera en tonos medios, escritorio empotrado, suelo marrón, madera y machihembrado
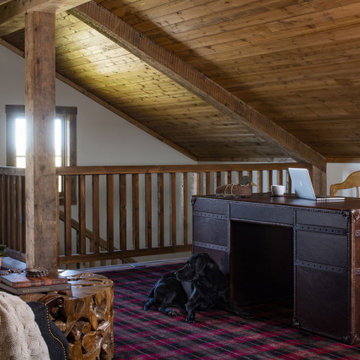
Contractor: HBRE
Interior Design: Brooke Voss Design
Photography: Scott Amundson
Ejemplo de despacho rural con paredes blancas, moqueta, escritorio independiente y madera
Ejemplo de despacho rural con paredes blancas, moqueta, escritorio independiente y madera
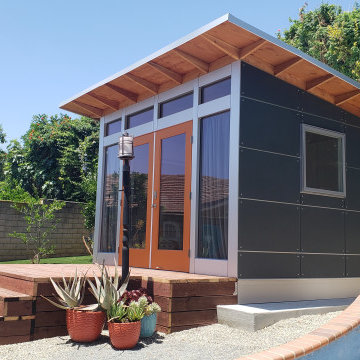
Pressure Treated Deck added to Studio
Ejemplo de estudio minimalista de tamaño medio con paredes blancas, suelo laminado, suelo gris y madera
Ejemplo de estudio minimalista de tamaño medio con paredes blancas, suelo laminado, suelo gris y madera
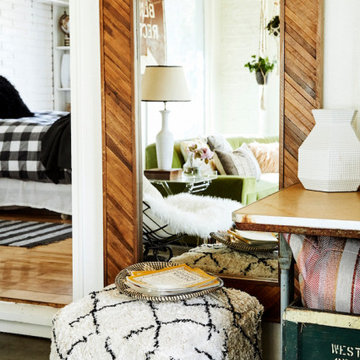
Photo by Jenna Peffley
Modelo de despacho ecléctico con paredes blancas, suelo de cemento, escritorio independiente, madera y panelado
Modelo de despacho ecléctico con paredes blancas, suelo de cemento, escritorio independiente, madera y panelado
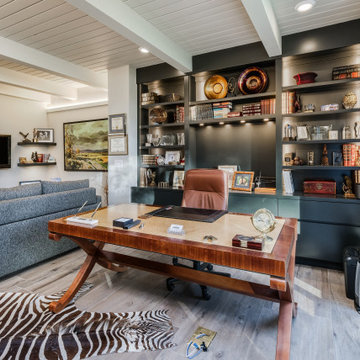
overlooking the 6th fairway at El Macero Country Club. It was gorgeous back in 1971 and now it's "spectacular spectacular!" all over again. Check out this contemporary gem!
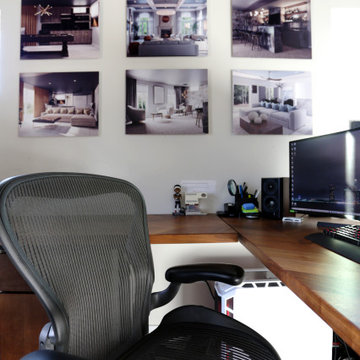
In the heart of the home, We've meticulously crafted a sanctuary of creativity and productivity in this home office. A symphony of design elements converges to create a space that not only reflects my professional ethos but also serves as a haven for inspiration.
At the forefront of the room are nine floating metal portfolio prints, each encapsulating a unique design narrative. These prints are more than decorations; they are windows into the journey as an interior designer, weaving a tapestry of experiences and influences that have shaped my craft.
Positioned strategically, a 43" LG 4k TV graces the wall, with integrated Philips Hue lighting behind it casting a soft, ambient glow. Flanked by custom ebony veneer columns, this entertainment hub seamlessly combines modern technology with bespoke craftsmanship, creating a visual spectacle that enhances both work and leisure moments.
Lighting plays a pivotal role in setting the ambiance. Recessed square LED lights illuminate the space, while two incandescent wall sconces add a touch of warmth. All of this is seamlessly orchestrated through Lutron Caseta WiFi switches, allowing me to curate the perfect lighting atmosphere for any occasion.
Functionality meets aesthetics with Merillat cabinetry thoughtfully integrated into the design. These cabinets discreetly store away office supplies and materials, maintaining a clutter-free environment conducive to focus and creativity. The ebony veneer theme extends to the custom columns, creating a visual harmony throughout the space.
The pièce de résistance is undoubtedly the standing desk, a marvel of modern design and functionality. Its programmable feature allows for up to four memorized heights, catering to my ergonomic preferences throughout the workday. This dynamic element not only promotes a healthier work lifestyle but also symbolizes the adaptability and innovation that define my approach to interior design.
In this carefully curated home office, every detail tells a story, and every element serves a purpose. It is a reflection of our passion for design, where form and function coalesce to create a space that not only meets professional needs but nurtures the spirit of creativity and innovation.
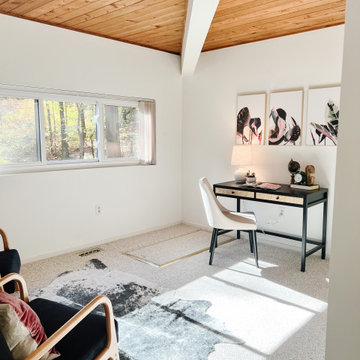
Imagen de despacho actual de tamaño medio sin chimenea con paredes blancas, moqueta, escritorio independiente, suelo beige y madera
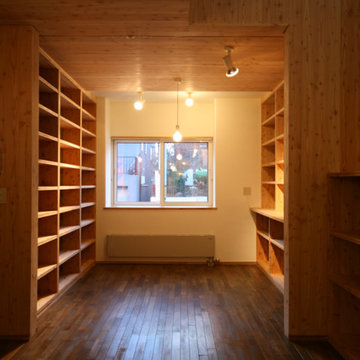
Diseño de despacho vintage de tamaño medio con paredes blancas, suelo de madera oscura, suelo marrón y madera
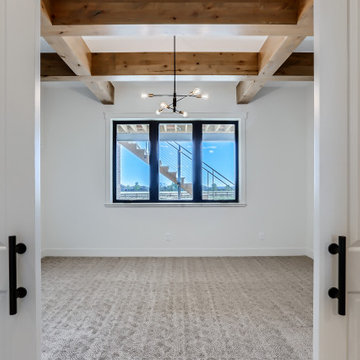
Imagen de despacho campestre de tamaño medio con paredes blancas, moqueta, suelo beige y madera
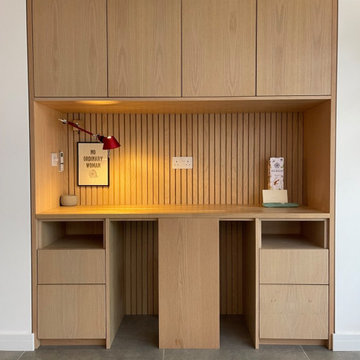
Integrated home working bureau with hidden chair detail. Designed as part of the larger interior design for the project.
Modelo de despacho contemporáneo pequeño sin chimenea con paredes blancas, suelo de cemento, marco de chimenea de madera, escritorio empotrado, suelo gris, madera y madera
Modelo de despacho contemporáneo pequeño sin chimenea con paredes blancas, suelo de cemento, marco de chimenea de madera, escritorio empotrado, suelo gris, madera y madera
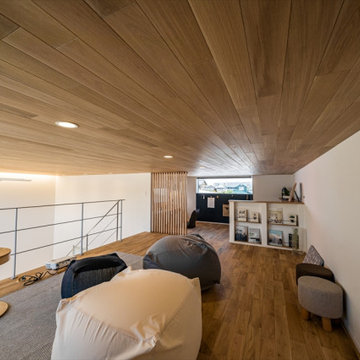
リビングから造作階段を上がった場所にあるロフト(小屋裏スペース)はセカンドリビングとしても使用できます。一部に造作カウンターと棚を設けた書斎スペースを設えました。
Ejemplo de despacho moderno con paredes blancas, suelo de madera en tonos medios, escritorio empotrado, madera y papel pintado
Ejemplo de despacho moderno con paredes blancas, suelo de madera en tonos medios, escritorio empotrado, madera y papel pintado
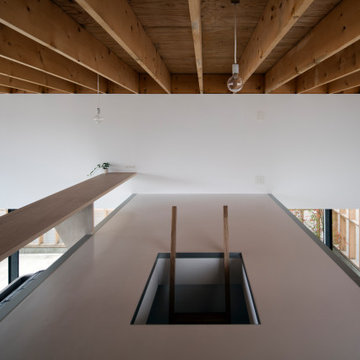
LDKと主寝室を視覚的に区切るウォークインクローゼットの上部は書斎としてのロフト。このレベルではLDKから主寝室まで天井が繋がっているので空間に広がりを感じさせる。
Modelo de despacho industrial con paredes blancas, suelo vinílico, escritorio empotrado, suelo blanco, madera y papel pintado
Modelo de despacho industrial con paredes blancas, suelo vinílico, escritorio empotrado, suelo blanco, madera y papel pintado
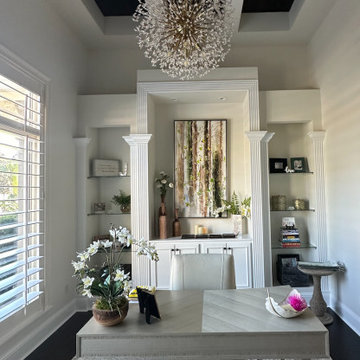
Our client needed a home office of her own and created a space that is inviting, calming and removes the hustle and bustle that her corporate office has.
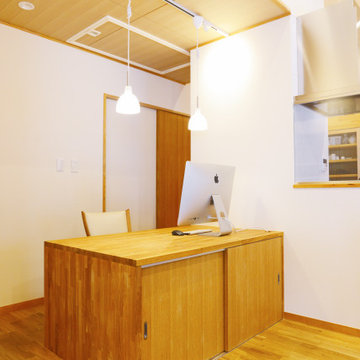
リビングの一角にワークスペースを計画しています。
このワークスペースはダイニングテーブルの横に計画しており、PCを置いています。奥行き90cm横幅180cmのこのワークスペースは、椅子のある方からはデスクトして利用され、手前側の引き違い戸の方からは収納として利用できるように計画しています。リビングで使う文房具や小物の収納スペースとして利用されています。
また、天井部分には小屋裏収納に行くための収納階段が設置されており、大容量の小屋裏収納にリビングから簡単にアクセスできます。
217 ideas para despachos con paredes blancas y madera
6
