9.933 ideas para despachos con paredes blancas y escritorio empotrado
Filtrar por
Presupuesto
Ordenar por:Popular hoy
81 - 100 de 9933 fotos
Artículo 1 de 3
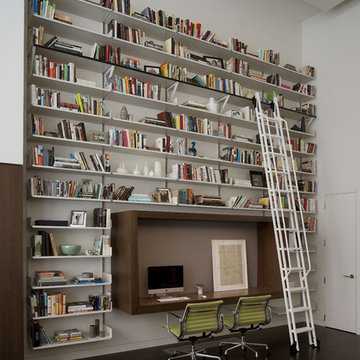
Originally designed by Delano and Aldrich in 1917, this building served as carriage house to the William and Dorothy Straight mansion several blocks away on the Upper East Side of New York. With practically no original detail, this relatively humble structure was reconfigured into something more befitting the client’s needs. To convert it for a single family, interior floor plates are carved away to form two elegant double height spaces. The front façade is modified to express the grandness of the new interior. A beautiful new rear garden is formed by the demolition of an overbuilt addition. The entire rear façade was removed and replaced. A full floor was added to the roof, and a newly configured stair core incorporated an elevator.
Architecture: DHD
Interior Designer: Eve Robinson Associates
Photography by Peter Margonelli
http://petermargonelli.com
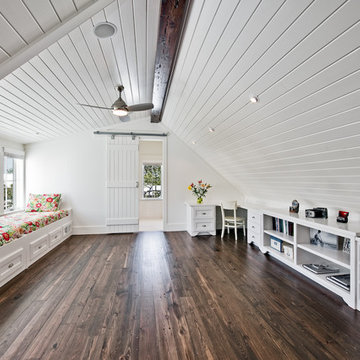
Great use of space for a third floor attic.
Photo by Fletcher Isacks.
Modelo de despacho tradicional con paredes blancas, suelo de madera oscura, escritorio empotrado y suelo marrón
Modelo de despacho tradicional con paredes blancas, suelo de madera oscura, escritorio empotrado y suelo marrón
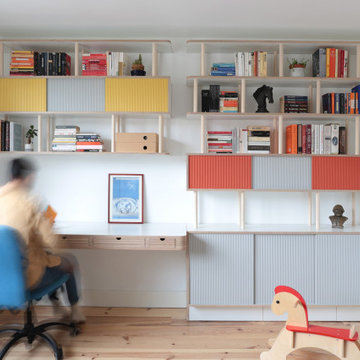
Diseño de despacho nórdico sin chimenea con biblioteca, paredes blancas, suelo de madera clara y escritorio empotrado
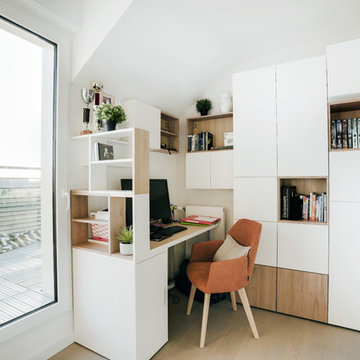
MEERO
Diseño de despacho actual con paredes blancas, suelo de madera clara, escritorio empotrado y suelo beige
Diseño de despacho actual con paredes blancas, suelo de madera clara, escritorio empotrado y suelo beige
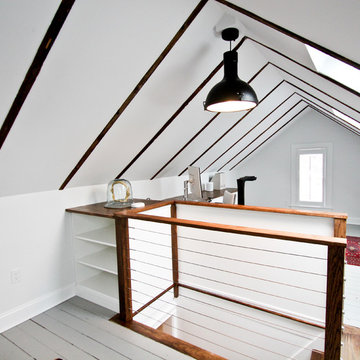
Diseño de despacho campestre de tamaño medio sin chimenea con paredes blancas, suelo de madera pintada, escritorio empotrado y suelo gris
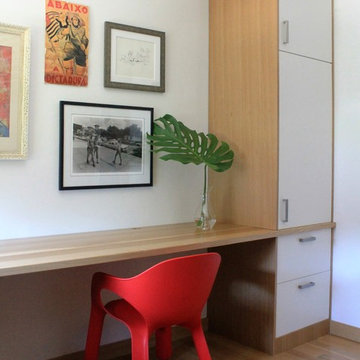
Design and Fabrication by Jameson Interiors
Photo by Darby Hale
Ejemplo de despacho escandinavo de tamaño medio sin chimenea con paredes blancas, suelo de madera clara y escritorio empotrado
Ejemplo de despacho escandinavo de tamaño medio sin chimenea con paredes blancas, suelo de madera clara y escritorio empotrado
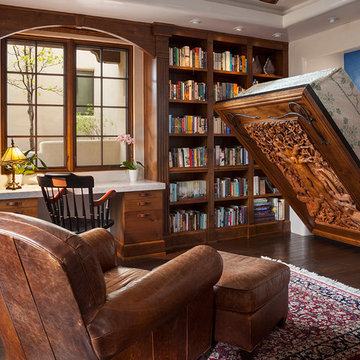
Diseño de despacho tradicional de tamaño medio sin chimenea con paredes blancas, suelo de madera oscura y escritorio empotrado
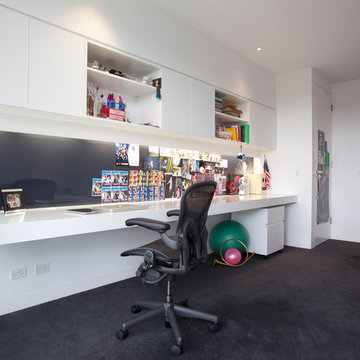
White terrazzo floors, white walls and white ceilings provide a stunning backdrop to the owners’ impressive collection of artwork. Custom design dominates throughout the house, with striking light fittings and bespoke furniture items featuring in every room of the house. Indoor material selection blends to the outdoor to create entertaining areas of impressive proportions.

Modelo de despacho abovedado actual con paredes blancas, suelo de madera clara, escritorio empotrado, suelo beige y vigas vistas

Genius, smooth operating, space saving furniture that seamlessly transforms from desk, to shelving, to murphy bed without having to move much of anything and allows this room to change from guest room to a home office in a snap. The original wood ceiling, curved feature wall, and windows were all restored back to their original condition.

Home Office with coffered ceiling, blue built in book cases and desk, modern lighting and engineered hardwood flooring.
Imagen de despacho clásico renovado grande con paredes blancas, suelo de madera clara, escritorio empotrado, suelo multicolor y casetón
Imagen de despacho clásico renovado grande con paredes blancas, suelo de madera clara, escritorio empotrado, suelo multicolor y casetón

A mezzanine Study has views to the old house and the blue sky above, and is bathed in natural light from the overhead skylights.
Photo by Dave Kulesza.

Settled within a graffiti-covered laneway in the trendy heart of Mt Lawley you will find this four-bedroom, two-bathroom home.
The owners; a young professional couple wanted to build a raw, dark industrial oasis that made use of every inch of the small lot. Amenities aplenty, they wanted their home to complement the urban inner-city lifestyle of the area.
One of the biggest challenges for Limitless on this project was the small lot size & limited access. Loading materials on-site via a narrow laneway required careful coordination and a well thought out strategy.
Paramount in bringing to life the client’s vision was the mixture of materials throughout the home. For the second story elevation, black Weathertex Cladding juxtaposed against the white Sto render creates a bold contrast.
Upon entry, the room opens up into the main living and entertaining areas of the home. The kitchen crowns the family & dining spaces. The mix of dark black Woodmatt and bespoke custom cabinetry draws your attention. Granite benchtops and splashbacks soften these bold tones. Storage is abundant.
Polished concrete flooring throughout the ground floor blends these zones together in line with the modern industrial aesthetic.
A wine cellar under the staircase is visible from the main entertaining areas. Reclaimed red brickwork can be seen through the frameless glass pivot door for all to appreciate — attention to the smallest of details in the custom mesh wine rack and stained circular oak door handle.
Nestled along the north side and taking full advantage of the northern sun, the living & dining open out onto a layered alfresco area and pool. Bordering the outdoor space is a commissioned mural by Australian illustrator Matthew Yong, injecting a refined playfulness. It’s the perfect ode to the street art culture the laneways of Mt Lawley are so famous for.
Engineered timber flooring flows up the staircase and throughout the rooms of the first floor, softening the private living areas. Four bedrooms encircle a shared sitting space creating a contained and private zone for only the family to unwind.
The Master bedroom looks out over the graffiti-covered laneways bringing the vibrancy of the outside in. Black stained Cedarwest Squareline cladding used to create a feature bedhead complements the black timber features throughout the rest of the home.
Natural light pours into every bedroom upstairs, designed to reflect a calamity as one appreciates the hustle of inner city living outside its walls.
Smart wiring links each living space back to a network hub, ensuring the home is future proof and technology ready. An intercom system with gate automation at both the street and the lane provide security and the ability to offer guests access from the comfort of their living area.
Every aspect of this sophisticated home was carefully considered and executed. Its final form; a modern, inner-city industrial sanctuary with its roots firmly grounded amongst the vibrant urban culture of its surrounds.
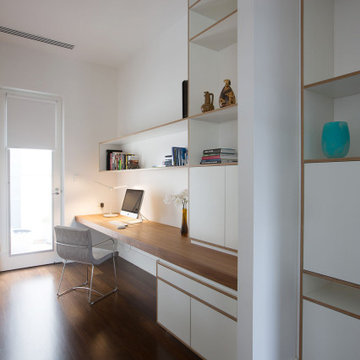
Diseño de despacho contemporáneo con paredes blancas, suelo de madera oscura, escritorio empotrado y suelo marrón
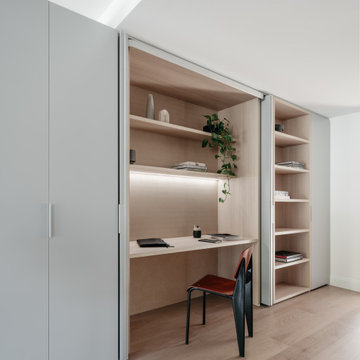
Imagen de despacho minimalista con paredes blancas, suelo de madera clara, escritorio empotrado y suelo beige
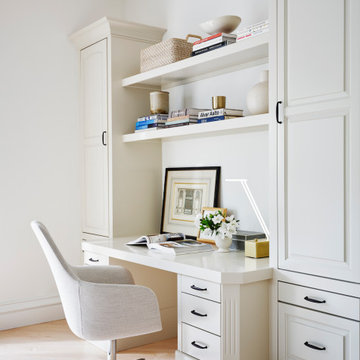
Foto de despacho tradicional pequeño sin chimenea con paredes blancas, suelo de madera clara, escritorio empotrado y suelo marrón
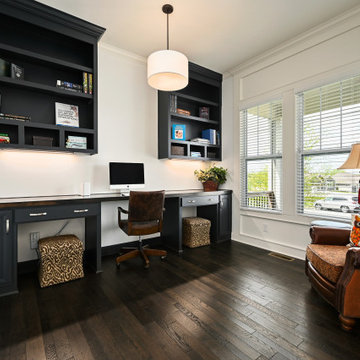
Home Office
Foto de despacho clásico renovado con paredes blancas, suelo de madera oscura, escritorio empotrado y suelo marrón
Foto de despacho clásico renovado con paredes blancas, suelo de madera oscura, escritorio empotrado y suelo marrón

This small home office is a by-product of relocating the stairway during the home's remodel. Due to the vaulted ceilings in the space, the stair wall had to pulled away from the exterior wall to allow for headroom when walking up the steps. Pulling the steps out allowed for this sweet, perfectly sized home office packed with functionality.
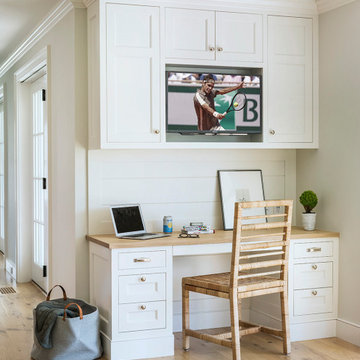
Imagen de despacho marinero con paredes blancas, suelo de madera clara, escritorio empotrado y suelo beige
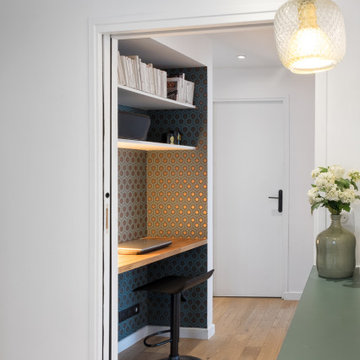
Modelo de despacho actual de tamaño medio con paredes blancas, suelo de madera en tonos medios, escritorio empotrado y suelo beige
9.933 ideas para despachos con paredes blancas y escritorio empotrado
5