546 ideas para despachos con paredes beige y todos los diseños de techos
Filtrar por
Presupuesto
Ordenar por:Popular hoy
141 - 160 de 546 fotos
Artículo 1 de 3
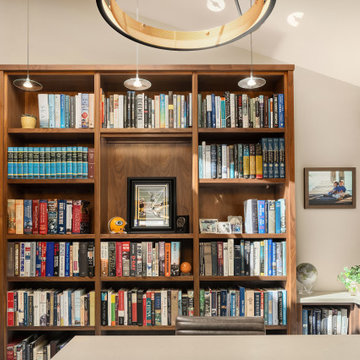
When working from home, he wants to be surrounded by personal comforts and corporate functionality. For this avid book reader and collector, he wishes his office to be amongst his books. As an executive, he sought the same desk configuration that is in his corporate office, albeit a smaller version. The library office needed to be built exactly to his specifications and fit well within the home.
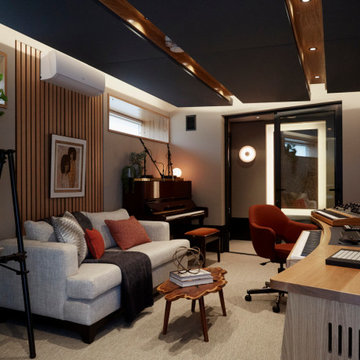
Diseño de estudio contemporáneo grande con paredes beige, moqueta, escritorio independiente, suelo gris, machihembrado y papel pintado
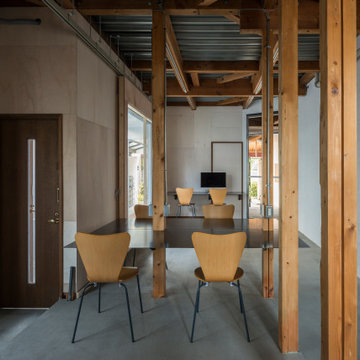
Ejemplo de despacho contemporáneo pequeño con paredes beige, suelo de cemento, suelo gris, vigas vistas y madera
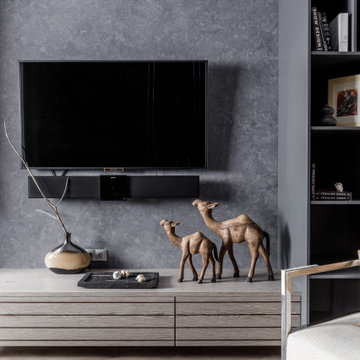
Ejemplo de despacho actual con biblioteca, paredes beige, suelo de madera en tonos medios, suelo blanco, bandeja y papel pintado
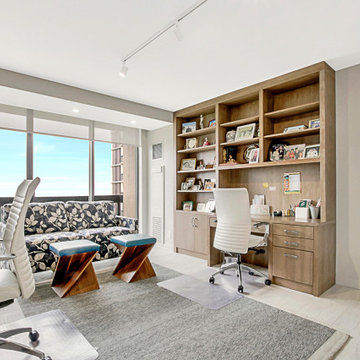
Foto de despacho contemporáneo de tamaño medio con paredes beige, suelo de baldosas de porcelana, escritorio empotrado, suelo beige, todos los diseños de techos y todos los tratamientos de pared
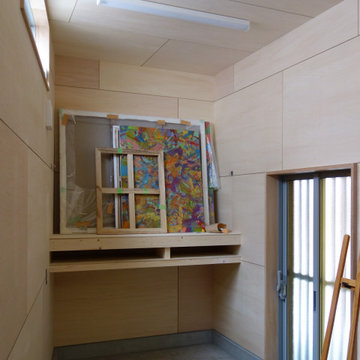
アトリエの床はモルタルの上に高耐久性の浸透性塗装。壁はシナベニア。電動開閉式の高窓から自然光が入ってくる。引き違い戸の向こうに黄色い木製格子戸。その先が玄関ポーチ。
Diseño de estudio beige actual de tamaño medio sin chimenea con paredes beige, suelo de cemento, escritorio empotrado, suelo gris, madera y madera
Diseño de estudio beige actual de tamaño medio sin chimenea con paredes beige, suelo de cemento, escritorio empotrado, suelo gris, madera y madera
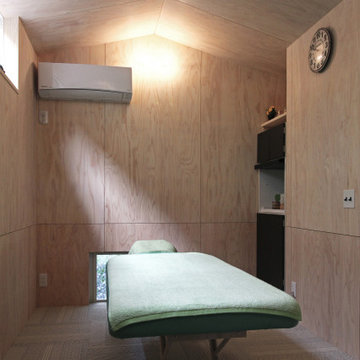
オーナーの職種からすると、本案件の目的が「増築ということ」と「できる限り大きな空間の確保」ということだけではいけません。「からだを整える空間」であることが一番重要です。その中で何ができるのかをいろいろお話しさせていただき、「左右のバランス」というキーワードをコンセプトにさせていただきました。
人は右と左のバランスが均等ではありません。どうしてもクセがあります。その差が大きいと体調に影響が出てきます。左右差ができるだけ無いような空間を視覚的に心がけ、中心を意識する空間としました。
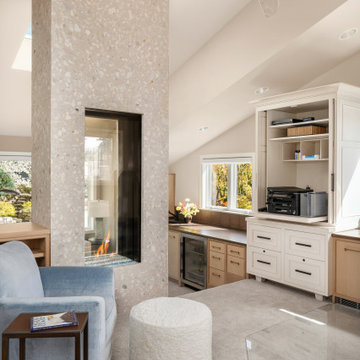
This executive wanted both a working office and a meeting space within the home to use during retirement years. She was interested in a comfortable “non-office” space for meetings as well as a highly functional, true office arrangement to work within. Luckily, the space available lent itself well to both venues. High up, perched on the third floor, with a private entrance, we created the Tree House Office. It has sweeping views of the water in one direction and beautiful landscaping in the other.
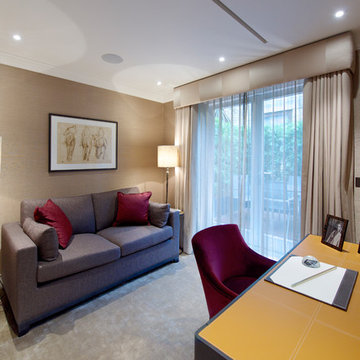
#nu projects specialises in luxury refurbishments- extensions - basements - new builds.
Diseño de despacho contemporáneo pequeño con paredes beige, moqueta, escritorio independiente, suelo beige, casetón y papel pintado
Diseño de despacho contemporáneo pequeño con paredes beige, moqueta, escritorio independiente, suelo beige, casetón y papel pintado
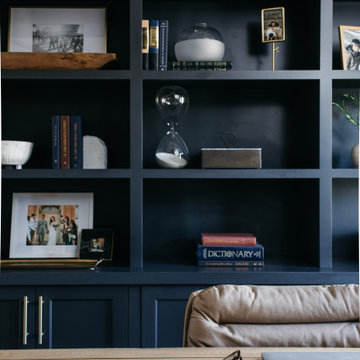
This modern Chandler Remodel project features a completely transformed home office with wall-to-ceiling custom built-ins in a bold navy color creating an inspiring place to work from home.
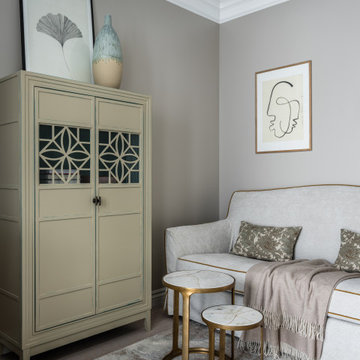
Modelo de despacho clásico pequeño con paredes beige, suelo de madera en tonos medios, escritorio independiente, suelo beige, todos los diseños de techos y todos los tratamientos de pared
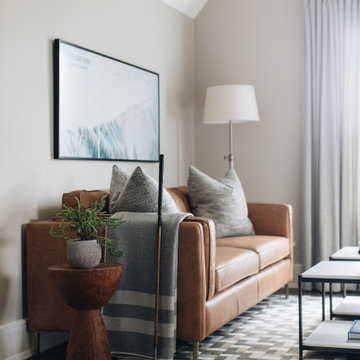
Imagen de despacho abovedado y blanco contemporáneo con paredes beige y suelo marrón
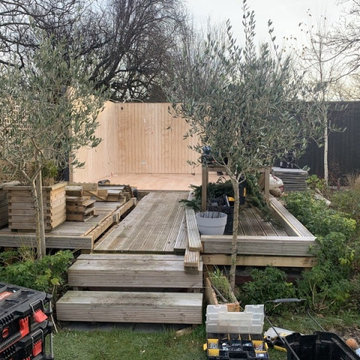
Ms D contacted Garden Retreat requiring a garden office / room, we worked with the her to design, build and supply a building that sits nicely within an existing decked and landscaped garden.
This contemporary garden building is constructed using an external 16mm nom x 125mm tanalsied cladding and bitumen paper to ensure any damp is kept out of the building. The walls are constructed using a 75mm x 38mm timber frame, 50mm Celotex and a 15mm inner lining grooved ply to finish the walls. The total thickness of the walls is 100mm which lends itself to all year round use. The floor is manufactured using heavy duty bearers, 75mm Celotex and a 15mm ply floor which comes with a laminated floor as standard and there are 4 options to choose from (September 2021 onwards) alternatively you can fit your own vinyl or carpet.
The roof is insulated and comes with an inner ply, metal roof covering, underfelt and internal spot lights or light panels. Within the electrics pack there is consumer unit, 3 brushed stainless steel double sockets and a switch. We also install sockets with built in USB charging points which is very useful and this building also has external spots (now standard September 2021) to light up the porch area.
This particular model is supplied with one set of 1200mm wide anthracite grey uPVC French doors and two 600mm full length side lights and a 600mm x 900mm uPVC casement window which provides a modern look and lots of light. The building is designed to be modular so during the ordering process you have the opportunity to choose where you want the windows and doors to be.
If you are interested in this design or would like something similar please do not hesitate to contact us for a quotation?
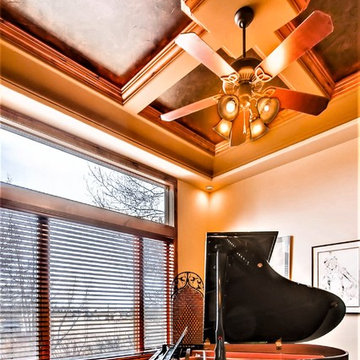
Virtuance
Diseño de estudio de estilo americano grande con paredes beige, suelo de madera en tonos medios, suelo marrón y bandeja
Diseño de estudio de estilo americano grande con paredes beige, suelo de madera en tonos medios, suelo marrón y bandeja
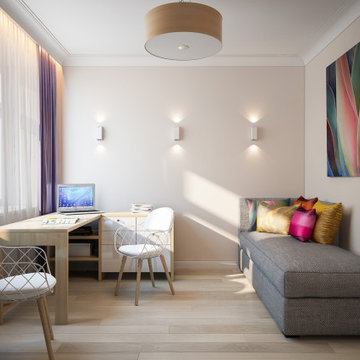
The interior of the office in pastel beige. Light wood flooring. There is a working area in the corner, so you can save space. From the furniture you can see a desk, chairs, a bookcase. The furniture is made of light wood, which creates a uniform style in the interior, and light colors visually make the room spacious. A gray sofa with colorful cushions decorates the interior and serves as a seating area. The color picture is a bright accent color. The office is well lit thanks to natural and artificial light. A laconic chandelier and wall sconces will fill the room with light and create a soft glow. Such an office looks spacious and functional.
Learn more about our 3D Rendering services - https://www.archviz-studio.com/
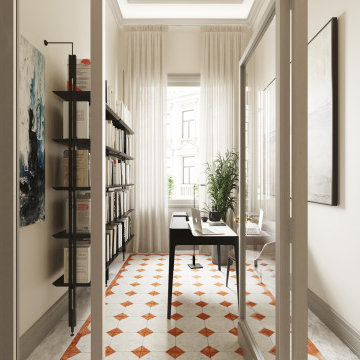
Modelo de despacho abovedado actual grande con biblioteca, paredes beige, suelo de mármol y escritorio independiente
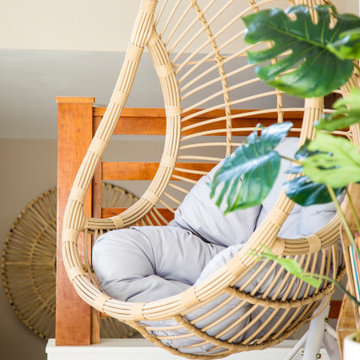
Cozy corner of a home office with a focus on natural materials and modern shapes
Imagen de despacho abovedado contemporáneo con paredes beige y suelo de madera en tonos medios
Imagen de despacho abovedado contemporáneo con paredes beige y suelo de madera en tonos medios
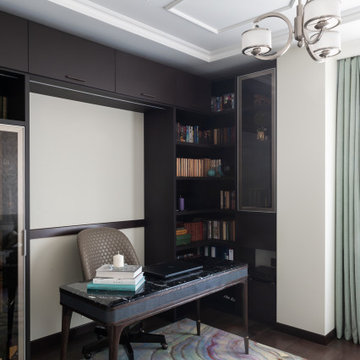
Imagen de despacho ecléctico pequeño sin chimenea con biblioteca, paredes beige, suelo de madera oscura, escritorio independiente, suelo marrón, bandeja y papel pintado
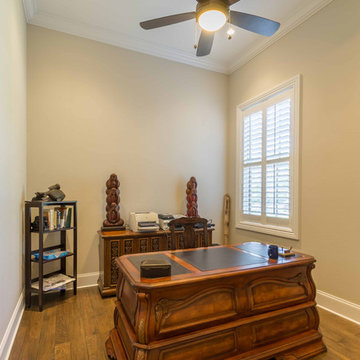
This 6,000sf luxurious custom new construction 5-bedroom, 4-bath home combines elements of open-concept design with traditional, formal spaces, as well. Tall windows, large openings to the back yard, and clear views from room to room are abundant throughout. The 2-story entry boasts a gently curving stair, and a full view through openings to the glass-clad family room. The back stair is continuous from the basement to the finished 3rd floor / attic recreation room.
The interior is finished with the finest materials and detailing, with crown molding, coffered, tray and barrel vault ceilings, chair rail, arched openings, rounded corners, built-in niches and coves, wide halls, and 12' first floor ceilings with 10' second floor ceilings.
It sits at the end of a cul-de-sac in a wooded neighborhood, surrounded by old growth trees. The homeowners, who hail from Texas, believe that bigger is better, and this house was built to match their dreams. The brick - with stone and cast concrete accent elements - runs the full 3-stories of the home, on all sides. A paver driveway and covered patio are included, along with paver retaining wall carved into the hill, creating a secluded back yard play space for their young children.
Project photography by Kmieick Imagery.
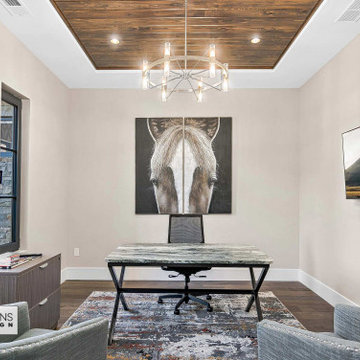
Diseño de despacho de estilo americano de tamaño medio sin chimenea con paredes beige, suelo de madera en tonos medios, escritorio independiente, suelo marrón y machihembrado
546 ideas para despachos con paredes beige y todos los diseños de techos
8