546 ideas para despachos con paredes beige y todos los diseños de techos
Ordenar por:Popular hoy
121 - 140 de 546 fotos
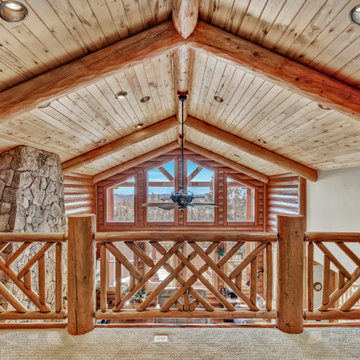
loft serving as a home office and craft room comes with a great view and over looks the great room.
Foto de sala de manualidades abovedada rústica de tamaño medio con paredes beige, moqueta, marco de chimenea de piedra y escritorio independiente
Foto de sala de manualidades abovedada rústica de tamaño medio con paredes beige, moqueta, marco de chimenea de piedra y escritorio independiente
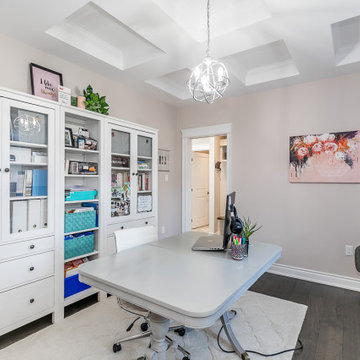
This custom transitional residence was designed with the open-concept feel for the owners. They wanted to keep great sight lines throughout the living area for entertaining. The second storey was designed for the owners kids, which includes a private bath as well as a rec space dedicated to them. The residence adds in some modern elements to keep clean lines while having a warm and welcoming feel.
Key Features to the Design:
-Large Gas Fireplace with Stone surround in Great Room
-Floor to Ceiling Windows to Bring in Tons of Natural Light
-4 Piece Master Ensuite with Glass Shower and Soaker Tub
-8'-0" Glass Sliding Patio Doors
-A Blend of Stone and Engineered Wood Siding for the Exterior
-Massive 3-Car Garage to Allow for Storage to Toys
-Huge Entertaining Rear Deck with partial coverage with built-in BBQ/Kitchen
-Custom Large Kitchen with Plenty of Storage, Prep Space & Walk-in Pantry
-Large Master Bedroom with Huge Walk-in Closet and 4 Piece Luxury Ensuite
-Custom Pull Out Folding Station in Laundry Room
-Architectural Details such Open to Above Great Room & Coffered Ceiling in Master Bedroom & Office
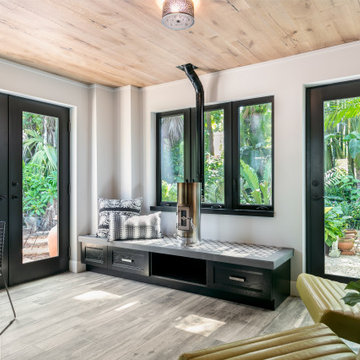
A small home office adjacent to the kitchen allows for visiting, small meetings and functions during non work hours as a point of circulation out into the gorgeous yard.
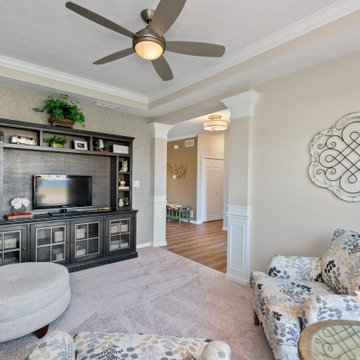
Imagen de despacho tradicional renovado de tamaño medio con paredes beige, moqueta, suelo beige, bandeja y papel pintado
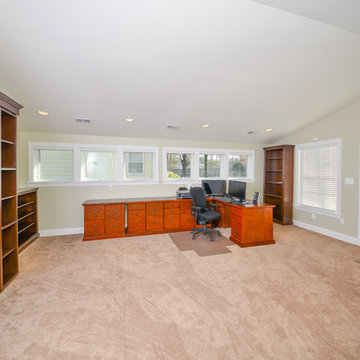
Photographs provided by Ashley Sullivan, Exposurely
Ejemplo de despacho abovedado y blanco clásico extra grande sin chimenea con paredes beige, moqueta, escritorio independiente y suelo beige
Ejemplo de despacho abovedado y blanco clásico extra grande sin chimenea con paredes beige, moqueta, escritorio independiente y suelo beige
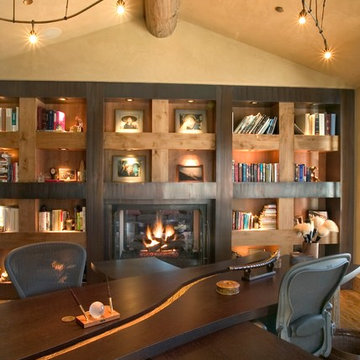
"River runs through" custom desk for two which hides computer cords. Custom bookshelf combines steel, wood with geometric design surround gas fireplace.
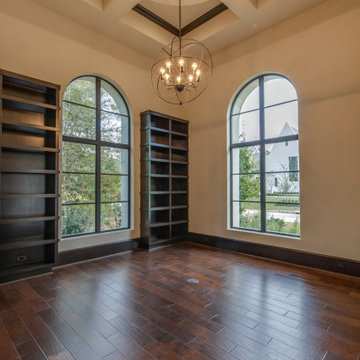
Diseño de despacho mediterráneo de tamaño medio con paredes beige, suelo de madera en tonos medios, suelo marrón y casetón
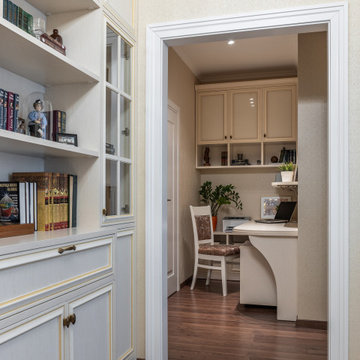
Ejemplo de despacho tradicional pequeño con paredes beige, suelo laminado, escritorio empotrado, suelo marrón, todos los diseños de techos y todos los tratamientos de pared
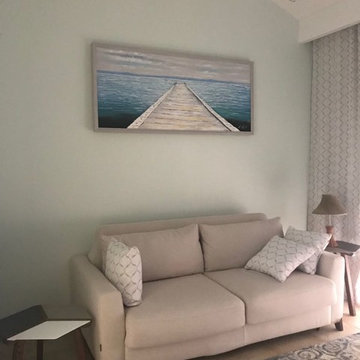
Diseño de despacho abovedado y blanco marinero de tamaño medio sin chimenea con paredes beige, suelo de baldosas de porcelana, escritorio independiente y suelo beige
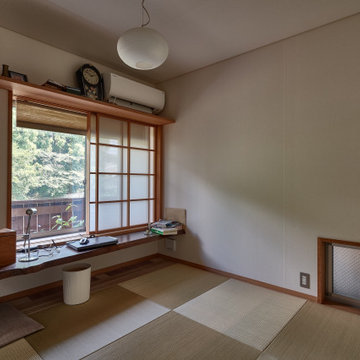
Modelo de despacho asiático de tamaño medio con paredes beige, escritorio empotrado, tatami, suelo marrón, papel pintado y papel pintado
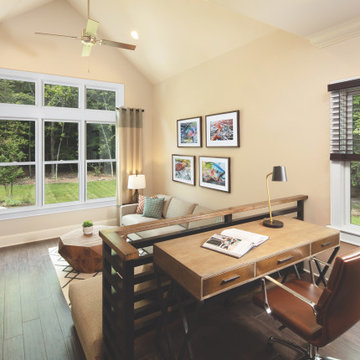
This is an example of a Home Office.
Ejemplo de despacho abovedado campestre extra grande con paredes beige, suelo de madera oscura y escritorio independiente
Ejemplo de despacho abovedado campestre extra grande con paredes beige, suelo de madera oscura y escritorio independiente
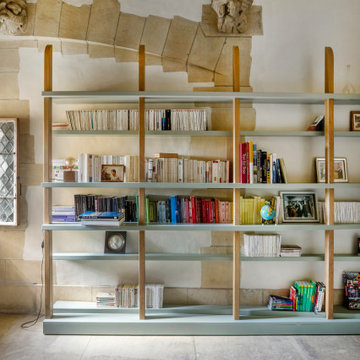
Rénovation d'un salon de château, bibliothèque et coin lecture, monument classé à Apremont-sur-Allier dans le style contemporain.
Ejemplo de despacho abovedado actual con biblioteca, paredes beige y suelo gris
Ejemplo de despacho abovedado actual con biblioteca, paredes beige y suelo gris
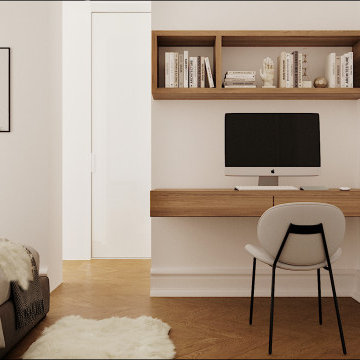
Site internet :www.karineperez.com
instagram : @kp_agence
Aménagement d'une suite parentale avec à l'intérieur de la chambre, un bureau aérien réalisé sur mesure par un ébéniste en noyer américain
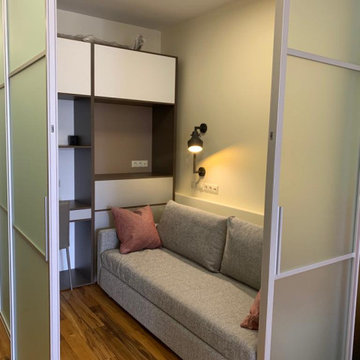
Современный комплекс апартаментов. Пл. 54,6 м2 + веранда 14,9 м2
При создании интерьера была задача сделать студию для семьи из 3- х человек с возможностью устройства небольшой «комнаты» для ребёнка – подростка. Для этого в основном объёме применена система раздвижных перегородок, что позволяет при необходимости устроить личное пространство. При раздвинутых перегородках, вся площадь апартаментов открыта. Одна из стен представляет собой сплошную остеклённую поверхность с выходом на просторную веранду, с видом на море. Окружающий пейзаж «вливается» в интерьер», чему способствует рисунок напольного покрытия, общий для внутренней и уличной частей апартаментов.
Несмотря на сравнительно небольшую площадь помещения, удалось создать интерьер, в котором комфортно находиться и одному, и всей семьёй.
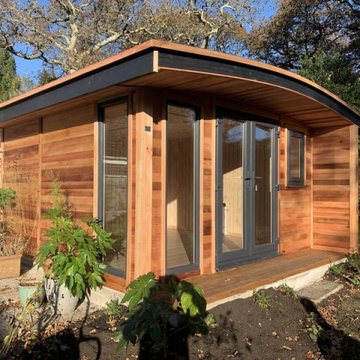
Mr A contacted Garden Retreat September 2021 and was interested in our Arched Roof Contemporary Garden Office to be installed in the back garden.
They also required a concrete base to place the building on which Garden Retreat provided as part of the package.
The Arched Roof Contemporary Garden Office is constructed using an external cedar clad and bitumen paper to ensure any damp is kept out of the building. The walls are constructed using a 75mm x 38mm timber frame, 50mm polystyrene and a 12mm grooved brushed ply to line the inner walls. The total thickness of the walls is 100mm which lends itself to all year round use. The floor is manufactured using heavy duty bearers, 75mm Celotex and a 15mm ply floor. The floor can either be carpeted or a vinyl floor can be installed for a hard wearing and an easily clean option. Although we now install a laminated floor as part of the installation, please contact us for further details and colour options
The roof is insulated and comes with an inner 12mm ply, heavy duty polyester felt roof 50mm Celotex insulation, 12mm ply and 6 internal spot lights. Also within the electrics pack there is consumer unit, 3 double sockets and a switch. We also install sockets with built in USB charging points which are very useful. This building has LED lights in the over hang to the front and down the left hand side.
This particular model was supplied with one set of 1500mm wide Anthracite Grey uPVC multi-lock French doors and two 600mm Anthracite Grey uPVC sidelights which provides a modern look and lots of light. In addition, it has one (900mm x 600mm) window to the front aspect for ventilation if you do not want to open the French doors. The building is designed to be modular so during the ordering process you have the opportunity to choose where you want the windows and doors to be. Finally, it has an external side cheek and a 600mm decked area with matching overhang and colour coded barge boards around the roof.
If you are interested in this design or would like something similar please do not hesitate to contact us for a quotation?
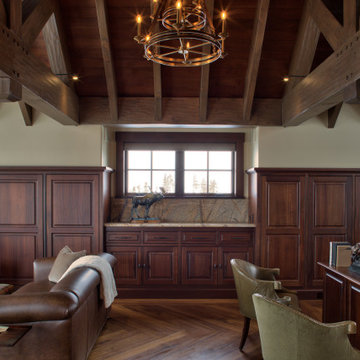
A generous home office to double as a guest room. The handsome desk and lounge area face the nearby ski slopes.
Imagen de despacho clásico con paredes beige, suelo de madera en tonos medios, escritorio independiente, suelo marrón, vigas vistas y panelado
Imagen de despacho clásico con paredes beige, suelo de madera en tonos medios, escritorio independiente, suelo marrón, vigas vistas y panelado
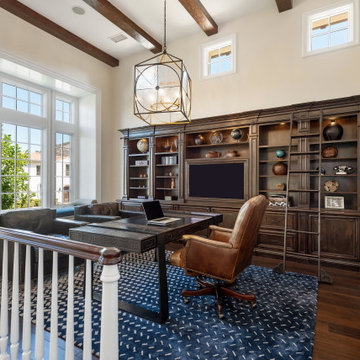
A Home Office sits at the top of an open Loft, complete with a dark wood built in bookcase and floating desk that faces a wall of windows. A masculine office balanced with dark brown and blue, and modern lighting.
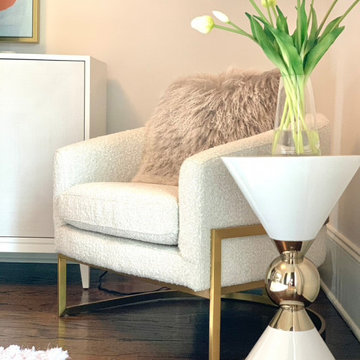
Blush, white and gold contemporary home office.
Ejemplo de despacho actual de tamaño medio con suelo de madera en tonos medios, escritorio independiente, papel pintado y paredes beige
Ejemplo de despacho actual de tamaño medio con suelo de madera en tonos medios, escritorio independiente, papel pintado y paredes beige
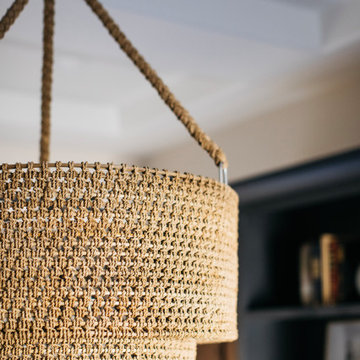
This modern Chandler Remodel project features a completely transformed home office with wall-to-ceiling custom built-ins in a bold navy color creating an inspiring place to work from home.
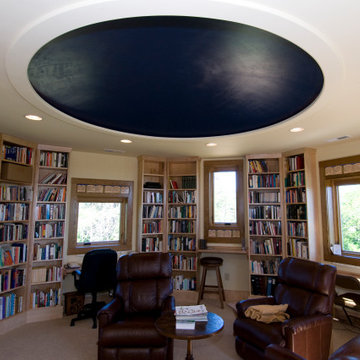
Above each window in this library is inscribed a bible verse.
Modelo de despacho abovedado grande con biblioteca, paredes beige, moqueta, escritorio empotrado, suelo beige y madera
Modelo de despacho abovedado grande con biblioteca, paredes beige, moqueta, escritorio empotrado, suelo beige y madera
546 ideas para despachos con paredes beige y todos los diseños de techos
7