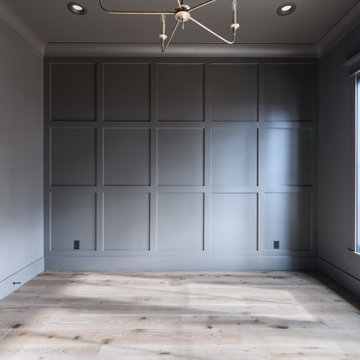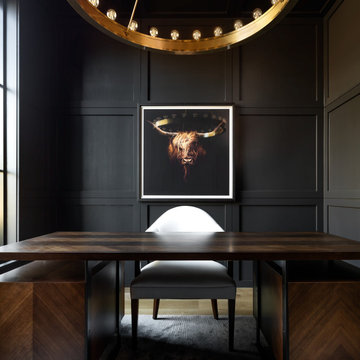969 ideas para despachos con panelado
Filtrar por
Presupuesto
Ordenar por:Popular hoy
81 - 100 de 969 fotos
Artículo 1 de 2

This is a million dollar renovation with addition in Marietta Country Club, Georgia. This was a $10,000 photography project with drone stills and video capture.

Our Carmel design-build studio was tasked with organizing our client’s basement and main floor to improve functionality and create spaces for entertaining.
In the basement, the goal was to include a simple dry bar, theater area, mingling or lounge area, playroom, and gym space with the vibe of a swanky lounge with a moody color scheme. In the large theater area, a U-shaped sectional with a sofa table and bar stools with a deep blue, gold, white, and wood theme create a sophisticated appeal. The addition of a perpendicular wall for the new bar created a nook for a long banquette. With a couple of elegant cocktail tables and chairs, it demarcates the lounge area. Sliding metal doors, chunky picture ledges, architectural accent walls, and artsy wall sconces add a pop of fun.
On the main floor, a unique feature fireplace creates architectural interest. The traditional painted surround was removed, and dark large format tile was added to the entire chase, as well as rustic iron brackets and wood mantel. The moldings behind the TV console create a dramatic dimensional feature, and a built-in bench along the back window adds extra seating and offers storage space to tuck away the toys. In the office, a beautiful feature wall was installed to balance the built-ins on the other side. The powder room also received a fun facelift, giving it character and glitz.
---
Project completed by Wendy Langston's Everything Home interior design firm, which serves Carmel, Zionsville, Fishers, Westfield, Noblesville, and Indianapolis.
For more about Everything Home, see here: https://everythinghomedesigns.com/
To learn more about this project, see here:
https://everythinghomedesigns.com/portfolio/carmel-indiana-posh-home-remodel
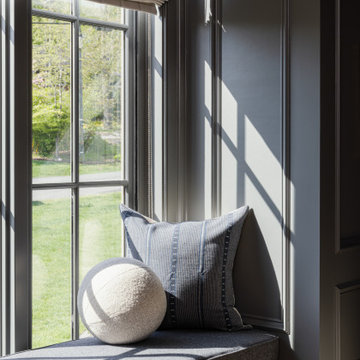
A custom window seat creates additional seating space in the home office.
Ejemplo de despacho pequeño con paredes azules, suelo de madera en tonos medios, escritorio independiente, suelo marrón, machihembrado y panelado
Ejemplo de despacho pequeño con paredes azules, suelo de madera en tonos medios, escritorio independiente, suelo marrón, machihembrado y panelado
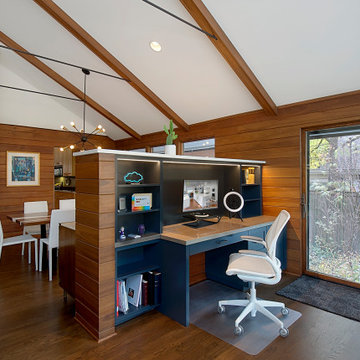
Multifunctional space combines a sitting area, dining space and office niche. The vaulted ceiling adds to the spaciousness and the wall of windows streams in natural light. The natural wood materials adds warmth to the room and cozy atmosphere.
Photography by Norman Sizemore
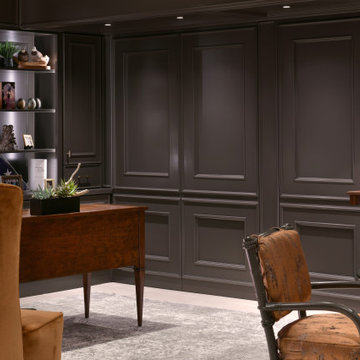
Foto de despacho tradicional de tamaño medio con paredes negras, suelo de travertino, chimenea lineal, marco de chimenea de piedra, escritorio independiente, suelo beige y panelado
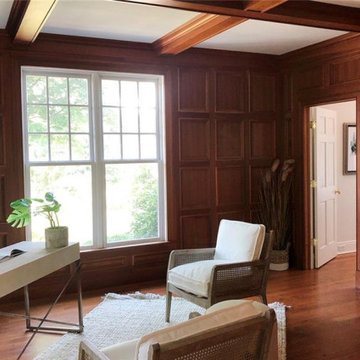
Imagen de despacho clásico de tamaño medio con suelo de madera en tonos medios, todas las chimeneas, marco de chimenea de piedra, escritorio independiente, casetón y panelado
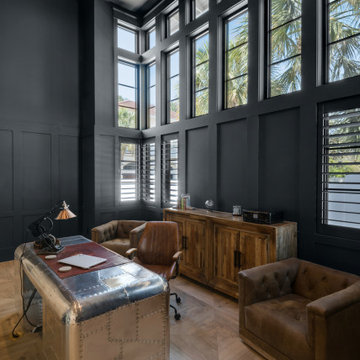
Foto de despacho costero grande con paredes negras, escritorio independiente, suelo marrón y panelado
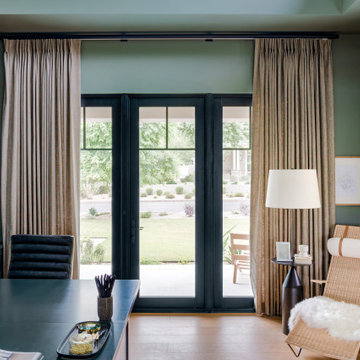
Diseño de despacho clásico renovado grande con biblioteca, paredes negras, suelo de madera clara, escritorio empotrado, suelo beige, todos los diseños de techos y panelado
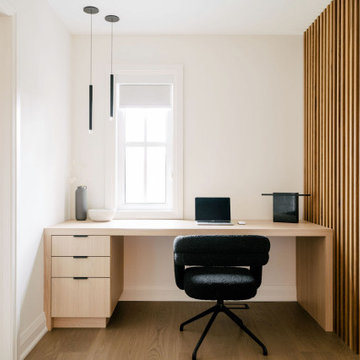
Foto de despacho minimalista de tamaño medio con paredes blancas, suelo de madera oscura, escritorio independiente y panelado
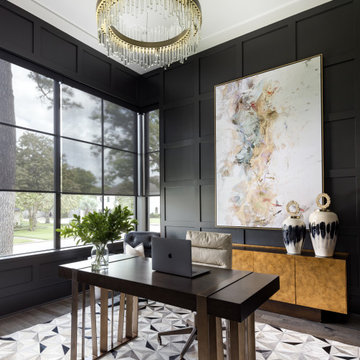
Diseño de despacho contemporáneo con paredes negras, suelo de madera oscura y panelado
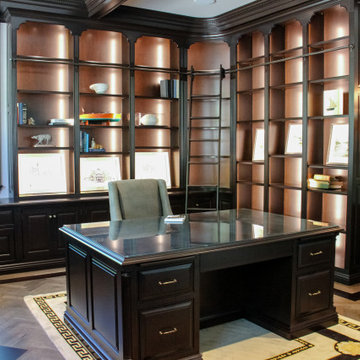
Home office features cherry cabinetry and shelving by Ayr Cabinet Company and hickory hardwood flooring in an herringbone pattern with cherry inlay by Hoosier Hardwood Floors. Cherry trim and light cove.
Design by Lorraine Bruce of Lorraine Bruce Design; Architectural Design by Helman Sechrist Architecture; General Contracting by Martin Bros. Contracting, Inc.; Photos by Marie Kinney. Images are the property of Martin Bros. Contracting, Inc. and may not be used without written permission.
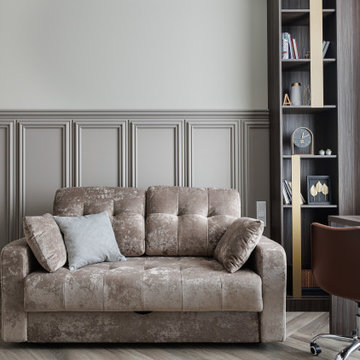
Ejemplo de despacho tradicional de tamaño medio sin chimenea con paredes grises, suelo de madera en tonos medios, escritorio independiente, suelo beige y panelado
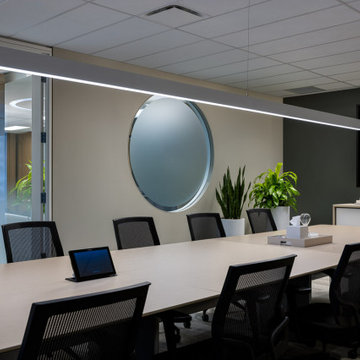
As most people spend the majority of their time working, we make sure that your workspace is desirable. Whether it's a small home office you need designed or a large commercial office space you want transformed, Avid Interior Design is here to help!
This was a complete renovation for our client's private office within Calgary's City Centre commercial office tower downtown. We did the material selections, furniture procurement and styling of this private office. Custom details were designed specifically to reflect the companies branding.
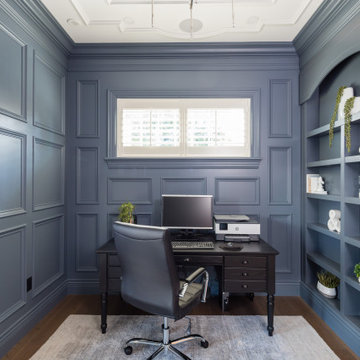
Modelo de despacho clásico sin chimenea con paredes azules, suelo de madera en tonos medios, escritorio independiente, suelo marrón y panelado
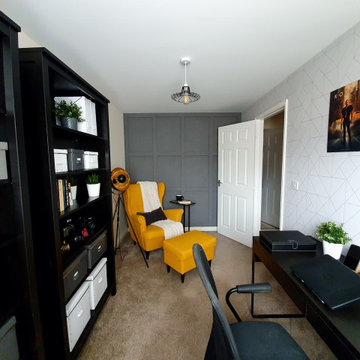
This is a spare room renovation. My client needed a comfortable and stylish space to work from home, he wanted to reuse some furniture that he already had but also include more to allow storage space.
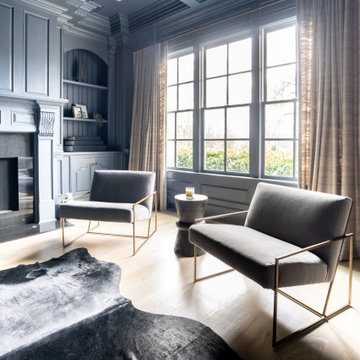
Imagen de despacho gris minimalista grande con paredes grises, suelo de madera clara, todas las chimeneas, marco de chimenea de madera, escritorio independiente, suelo beige, casetón, panelado y boiserie
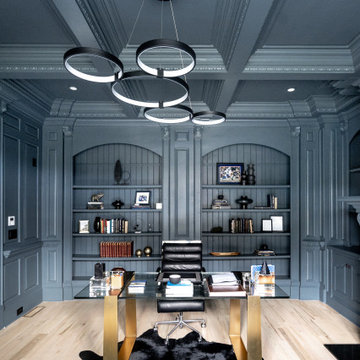
Modelo de despacho gris moderno grande con paredes grises, suelo de madera clara, todas las chimeneas, marco de chimenea de madera, escritorio independiente, suelo beige, casetón, panelado y boiserie
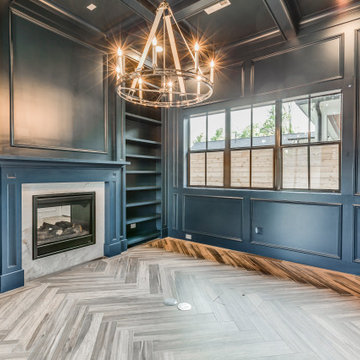
Foto de despacho clásico renovado de tamaño medio con paredes azules, suelo de madera en tonos medios, chimenea de doble cara, marco de chimenea de piedra, escritorio independiente, vigas vistas y panelado
969 ideas para despachos con panelado
5
