450 ideas para despachos con panelado
Filtrar por
Presupuesto
Ordenar por:Popular hoy
1 - 20 de 450 fotos
Artículo 1 de 3
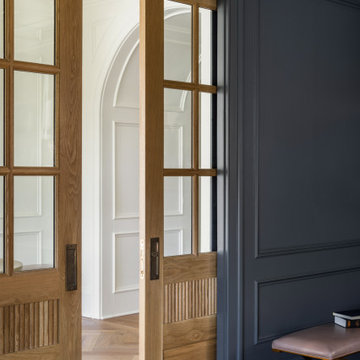
These pocket doors were handcrafted with authentic stile and rail construction.
Modelo de despacho pequeño con paredes azules, suelo de madera en tonos medios, escritorio independiente, suelo marrón, machihembrado y panelado
Modelo de despacho pequeño con paredes azules, suelo de madera en tonos medios, escritorio independiente, suelo marrón, machihembrado y panelado
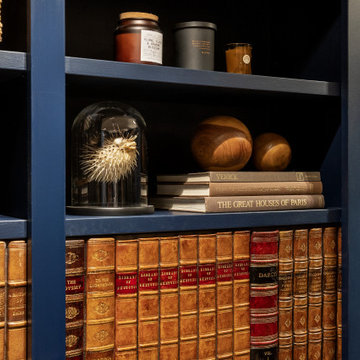
Imagen de despacho clásico renovado grande sin chimenea con paredes azules, moqueta, escritorio independiente, suelo beige y panelado

Кабинет, как и другие комнаты, решен в монохроме, но здесь мы добавили нотку лофта - кирпичная стена воссоздана на месте старой облицовки. Белого кирпича нужного масштаба мы не нашли, пришлось взять бельгийский клинкер ручной формовки и уже на месте красить; этот приём добавил глубины, создавая на гранях едва заметную потёртость. Мебельная композиция, изготовленная частным ателье, делится на 2 зоны: встроенный рабочий стол и шкафы напротив, куда спрятаны контроллеры системы аудио-мультирум и серверный блок.
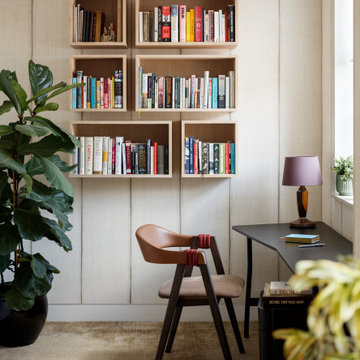
For more, see our portfolio at https://blackandmilk.co.uk/interior-design-portfolio/
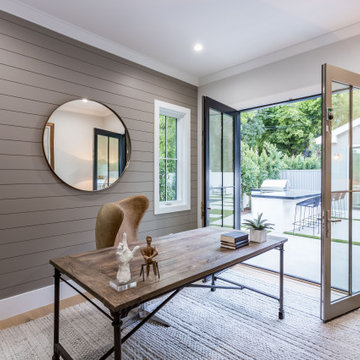
Newly constructed Smart home with attached 3 car garage in Encino! A proud oak tree beckons you to this blend of beauty & function offering recessed lighting, LED accents, large windows, wide plank wood floors & built-ins throughout. Enter the open floorplan including a light filled dining room, airy living room offering decorative ceiling beams, fireplace & access to the front patio, powder room, office space & vibrant family room with a view of the backyard. A gourmets delight is this kitchen showcasing built-in stainless-steel appliances, double kitchen island & dining nook. There’s even an ensuite guest bedroom & butler’s pantry. Hosting fun filled movie nights is turned up a notch with the home theater featuring LED lights along the ceiling, creating an immersive cinematic experience. Upstairs, find a large laundry room, 4 ensuite bedrooms with walk-in closets & a lounge space. The master bedroom has His & Hers walk-in closets, dual shower, soaking tub & dual vanity. Outside is an entertainer’s dream from the barbecue kitchen to the refreshing pool & playing court, plus added patio space, a cabana with bathroom & separate exercise/massage room. With lovely landscaping & fully fenced yard, this home has everything a homeowner could dream of!
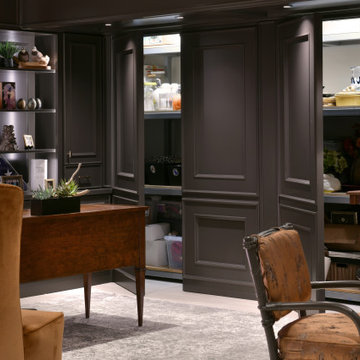
Foto de despacho clásico de tamaño medio con paredes negras, suelo de travertino, chimenea lineal, marco de chimenea de piedra, escritorio independiente, suelo beige y panelado
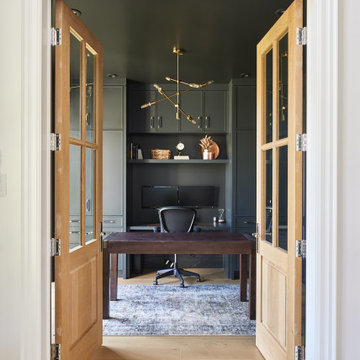
New Age Design
Foto de despacho tradicional renovado grande con suelo de madera clara, paredes negras, escritorio independiente y panelado
Foto de despacho tradicional renovado grande con suelo de madera clara, paredes negras, escritorio independiente y panelado

Foto de despacho contemporáneo de tamaño medio sin chimenea con paredes azules, suelo laminado, escritorio independiente, suelo marrón y panelado

Modelo de despacho abovedado clásico renovado grande con paredes grises, suelo de madera oscura, chimenea lineal, marco de chimenea de piedra, escritorio independiente, suelo marrón y panelado
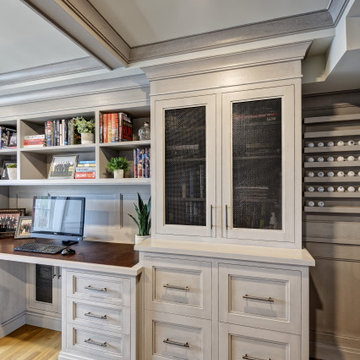
Diseño de despacho costero grande con paredes grises, suelo de madera clara, escritorio independiente, suelo marrón, casetón y panelado

This home was built in an infill lot in an older, established, East Memphis neighborhood. We wanted to make sure that the architecture fits nicely into the mature neighborhood context. The clients enjoy the architectural heritage of the English Cotswold and we have created an updated/modern version of this style with all of the associated warmth and charm. As with all of our designs, having a lot of natural light in all the spaces is very important. The main gathering space has a beamed ceiling with windows on multiple sides that allows natural light to filter throughout the space and also contains an English fireplace inglenook. The interior woods and exterior materials including the brick and slate roof were selected to enhance that English cottage architecture.
Builder: Eddie Kircher Construction
Interior Designer: Rhea Crenshaw Interiors
Photographer: Ross Group Creative

Modelo de despacho abovedado tradicional renovado de tamaño medio con paredes verdes, suelo de madera en tonos medios, todas las chimeneas, marco de chimenea de piedra, escritorio independiente, suelo marrón y panelado

Modelo de despacho tradicional renovado con paredes marrones, suelo de madera en tonos medios, todas las chimeneas, marco de chimenea de piedra, suelo marrón, madera, panelado y madera

Study has tile "wood" look floors, double barn doors, paneled back wall with hidden door.
Modelo de despacho minimalista de tamaño medio con paredes grises, suelo de baldosas de porcelana, escritorio independiente, suelo marrón, bandeja y panelado
Modelo de despacho minimalista de tamaño medio con paredes grises, suelo de baldosas de porcelana, escritorio independiente, suelo marrón, bandeja y panelado
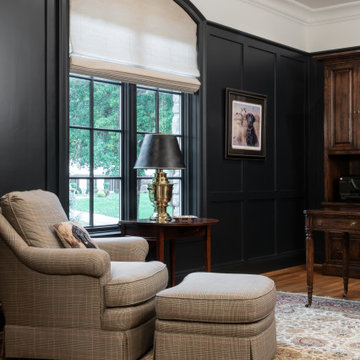
Interior Design by others.
French country chateau, Villa Coublay, is set amid a beautiful wooded backdrop. Native stone veneer with red brick accents, stained cypress shutters, and timber-framed columns and brackets add to this estate's charm and authenticity.
A twelve-foot tall family room ceiling allows for expansive glass at the southern wall taking advantage of the forest view and providing passive heating in the winter months. A largely open plan design puts a modern spin on the classic French country exterior creating an unexpected juxtaposition, inspiring awe upon entry.
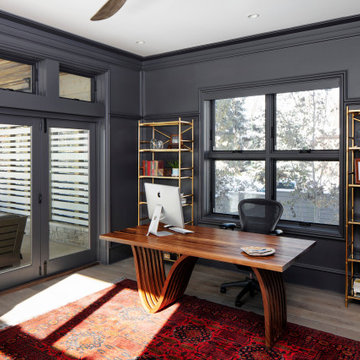
Diseño de despacho costero con paredes negras, suelo de madera en tonos medios, escritorio independiente y panelado

Interior design of home office for clients in Walthamstow village. The interior scheme re-uses left over building materials where possible. The old floor boards were repurposed to create wall cladding and a system to hang the shelving and desk from. Sustainability where possible is key to the design. We chose to use cork flooring for it environmental and acoustic properties and kept the existing window to minimise unnecessary waste.
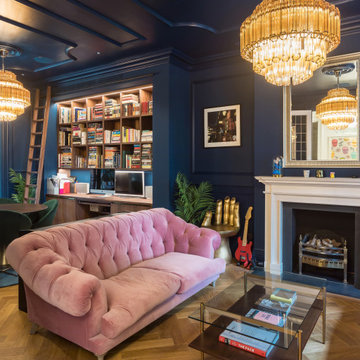
Imagen de despacho clásico renovado con paredes azules, suelo de madera en tonos medios, todas las chimeneas, escritorio empotrado, suelo marrón y panelado

Modern neutral home office with a vaulted ceiling.
Modelo de despacho abovedado moderno de tamaño medio sin chimenea con paredes beige, suelo de madera clara, escritorio independiente, suelo beige y panelado
Modelo de despacho abovedado moderno de tamaño medio sin chimenea con paredes beige, suelo de madera clara, escritorio independiente, suelo beige y panelado
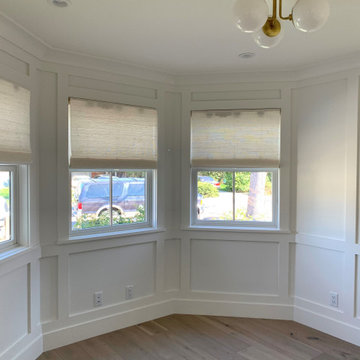
2021 - 3,100 square foot Coastal Farmhouse Style Residence completed with French oak hardwood floors throughout, light and bright with black and natural accents.
450 ideas para despachos con panelado
1