108 ideas para despachos con marco de chimenea de ladrillo y suelo marrón
Filtrar por
Presupuesto
Ordenar por:Popular hoy
81 - 100 de 108 fotos
Artículo 1 de 3
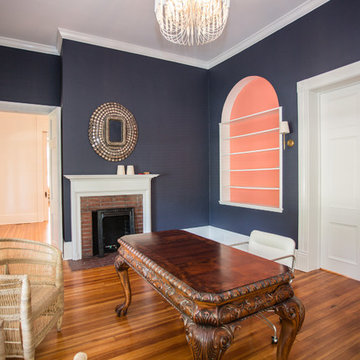
Diseño de despacho clásico con paredes azules, suelo de madera en tonos medios, todas las chimeneas, marco de chimenea de ladrillo, escritorio independiente y suelo marrón
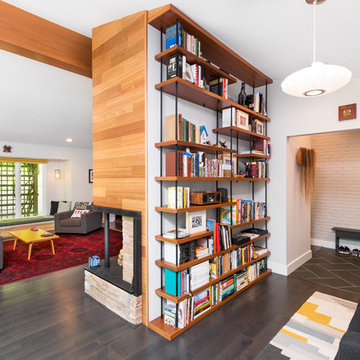
Foto de despacho vintage grande con paredes blancas, suelo de madera oscura, marco de chimenea de ladrillo, suelo marrón, biblioteca y chimenea de doble cara

This 1990s brick home had decent square footage and a massive front yard, but no way to enjoy it. Each room needed an update, so the entire house was renovated and remodeled, and an addition was put on over the existing garage to create a symmetrical front. The old brown brick was painted a distressed white.
The 500sf 2nd floor addition includes 2 new bedrooms for their teen children, and the 12'x30' front porch lanai with standing seam metal roof is a nod to the homeowners' love for the Islands. Each room is beautifully appointed with large windows, wood floors, white walls, white bead board ceilings, glass doors and knobs, and interior wood details reminiscent of Hawaiian plantation architecture.
The kitchen was remodeled to increase width and flow, and a new laundry / mudroom was added in the back of the existing garage. The master bath was completely remodeled. Every room is filled with books, and shelves, many made by the homeowner.
Project photography by Kmiecik Imagery.
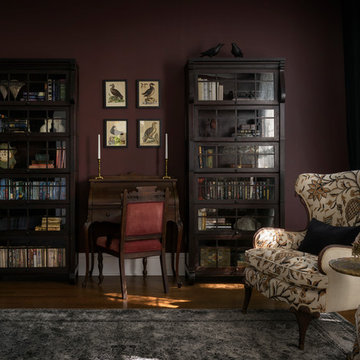
Aaron Leitz
Modelo de despacho tradicional con biblioteca, suelo de madera en tonos medios, estufa de leña, marco de chimenea de ladrillo, escritorio independiente y suelo marrón
Modelo de despacho tradicional con biblioteca, suelo de madera en tonos medios, estufa de leña, marco de chimenea de ladrillo, escritorio independiente y suelo marrón

This 1990s brick home had decent square footage and a massive front yard, but no way to enjoy it. Each room needed an update, so the entire house was renovated and remodeled, and an addition was put on over the existing garage to create a symmetrical front. The old brown brick was painted a distressed white.
The 500sf 2nd floor addition includes 2 new bedrooms for their teen children, and the 12'x30' front porch lanai with standing seam metal roof is a nod to the homeowners' love for the Islands. Each room is beautifully appointed with large windows, wood floors, white walls, white bead board ceilings, glass doors and knobs, and interior wood details reminiscent of Hawaiian plantation architecture.
The kitchen was remodeled to increase width and flow, and a new laundry / mudroom was added in the back of the existing garage. The master bath was completely remodeled. Every room is filled with books, and shelves, many made by the homeowner.
Project photography by Kmiecik Imagery.
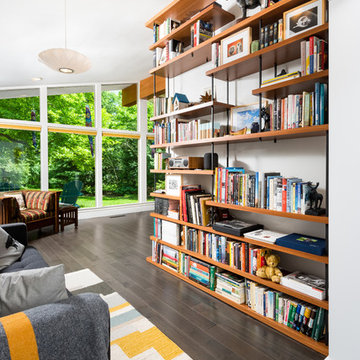
Imagen de despacho vintage pequeño con paredes blancas, suelo de madera oscura, todas las chimeneas, marco de chimenea de ladrillo, suelo marrón y biblioteca
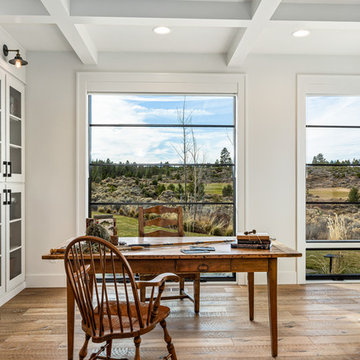
A full view of the home's study with storage a plenty along the wall on the left and the room's fireplace on the right. Views of the surround golf course are everywhere.
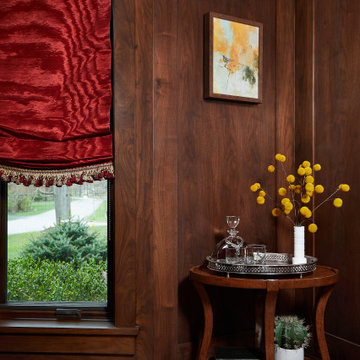
Our home library project has the appeal of a 1920's smoking room minus the smoking. With it's rich walnut stained panels, low coffer ceiling with an original specialty treatment by our own Diane Hasso, to custom built-in bookshelves, and a warm fireplace addition by Benchmark Wood Studio and Mike Schaap Builders.
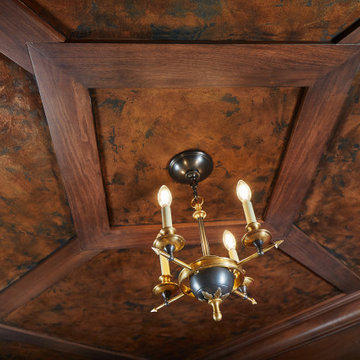
Our home library project has the appeal of a 1920's smoking room minus the smoking. With it's rich walnut stained panels, low coffer ceiling with an original specialty treatment by our own Diane Hasso, to custom built-in bookshelves, and a warm fireplace addition by Benchmark Wood Studio and Mike Schaap Builders.
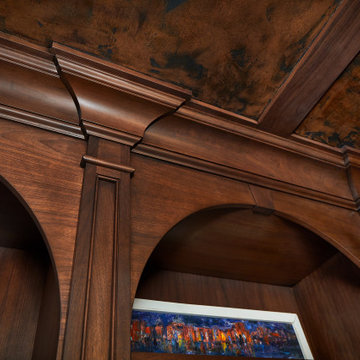
Our home library project has the appeal of a 1920's smoking room minus the smoking. With it's rich walnut stained panels, low coffer ceiling with an original specialty treatment by our own Diane Hasso, to custom built-in bookshelves, and a warm fireplace addition by Benchmark Wood Studio and Mike Schaap Builders.
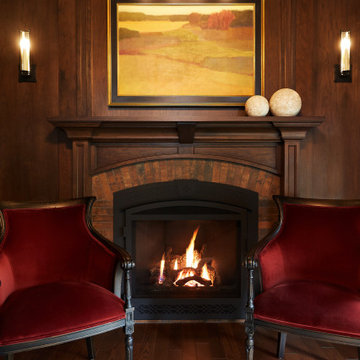
Our home library project has the appeal of a 1920's smoking room minus the smoking. With it's rich walnut stained panels, low coffer ceiling with an original specialty treatment by our own Diane Hasso, to custom built-in bookshelves, and a warm fireplace addition by Benchmark Wood Studio and Mike Schaap Builders.
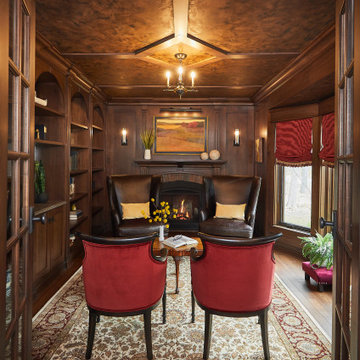
Our home library project has the appeal of a 1920's smoking room minus the smoking. With it's rich walnut stained panels, low coffer ceiling with an original specialty treatment by our own Diane Hasso, to custom built-in bookshelves, and a warm fireplace addition by Benchmark Wood Studio and Mike Schaap Builders.
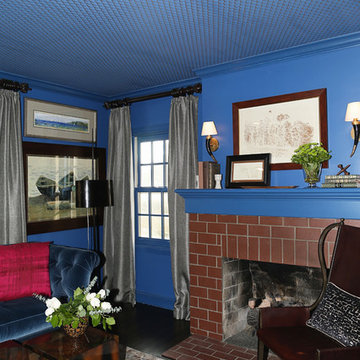
Fully remodeled home in Tulsa, Oklahoma as featured in Oklahoma Magazine, December 2018.
Ejemplo de despacho tradicional de tamaño medio con biblioteca, paredes azules, suelo de madera en tonos medios, todas las chimeneas, marco de chimenea de ladrillo, escritorio independiente y suelo marrón
Ejemplo de despacho tradicional de tamaño medio con biblioteca, paredes azules, suelo de madera en tonos medios, todas las chimeneas, marco de chimenea de ladrillo, escritorio independiente y suelo marrón
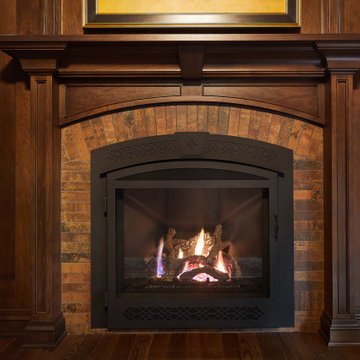
Our home library project has the appeal of a 1920's smoking room minus the smoking. With it's rich walnut stained panels, low coffer ceiling with an original specialty treatment by our own Diane Hasso, to custom built-in bookshelves, and a warm fireplace addition by Benchmark Wood Studio and Mike Schaap Builders.
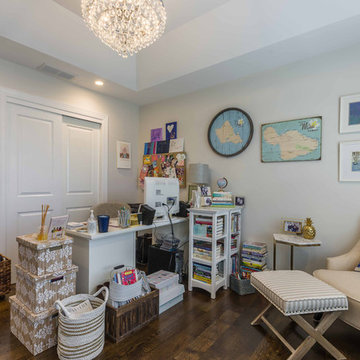
This 1990s brick home had decent square footage and a massive front yard, but no way to enjoy it. Each room needed an update, so the entire house was renovated and remodeled, and an addition was put on over the existing garage to create a symmetrical front. The old brown brick was painted a distressed white.
The 500sf 2nd floor addition includes 2 new bedrooms for their teen children, and the 12'x30' front porch lanai with standing seam metal roof is a nod to the homeowners' love for the Islands. Each room is beautifully appointed with large windows, wood floors, white walls, white bead board ceilings, glass doors and knobs, and interior wood details reminiscent of Hawaiian plantation architecture.
The kitchen was remodeled to increase width and flow, and a new laundry / mudroom was added in the back of the existing garage. The master bath was completely remodeled. Every room is filled with books, and shelves, many made by the homeowner.
Project photography by Kmiecik Imagery.
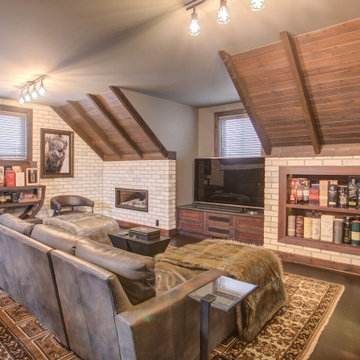
This home was a total renovation overhaul! I started working with this wonderful family a couple of years ago on the exterior and it grew from there! Exterior, full main floor, full upper floor and bonus room all renovated by the time we were done. The addition of wood beams, hardwood flooring and brick bring depth and warmth to the house. We added a lot of different lighting throughout the house. Lighting for art, accent and task lighting - there is no shortage now. Herringbone and diagonal tile bring character along with varied finishes throughout the house. We played with different light fixtures, metals and textures and we believe the result is truly amazing! Basement next?
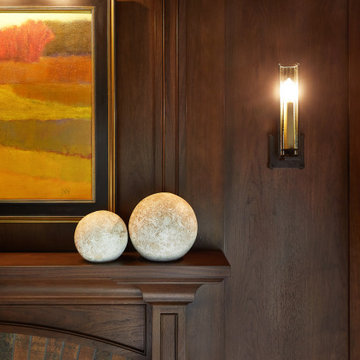
Our home library project has the appeal of a 1920's smoking room minus the smoking. With it's rich walnut stained panels, low coffer ceiling with an original specialty treatment by our own Diane Hasso, to custom built-in bookshelves, and a warm fireplace addition by Benchmark Wood Studio and Mike Schaap Builders.
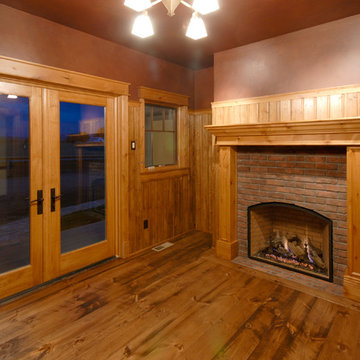
Foto de despacho campestre de tamaño medio con suelo de madera en tonos medios, todas las chimeneas, marco de chimenea de ladrillo, paredes marrones y suelo marrón
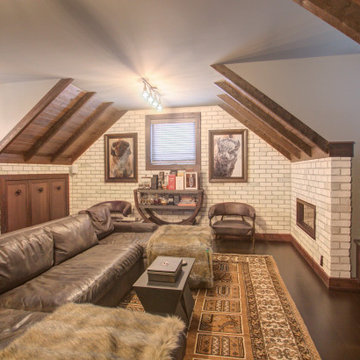
Imagen de despacho contemporáneo grande con paredes grises, todas las chimeneas, marco de chimenea de ladrillo, escritorio empotrado y suelo marrón
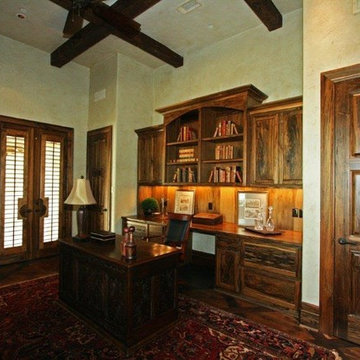
Ejemplo de despacho de estilo americano de tamaño medio con paredes beige, suelo de madera oscura, marco de chimenea de ladrillo, escritorio independiente y suelo marrón
108 ideas para despachos con marco de chimenea de ladrillo y suelo marrón
5