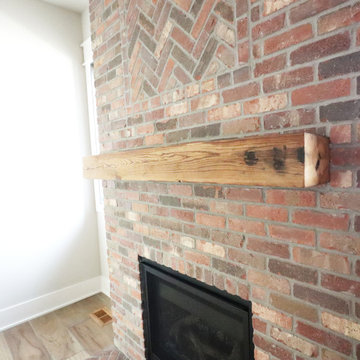206 ideas para despachos con marco de chimenea de ladrillo
Filtrar por
Presupuesto
Ordenar por:Popular hoy
81 - 100 de 206 fotos
Artículo 1 de 3
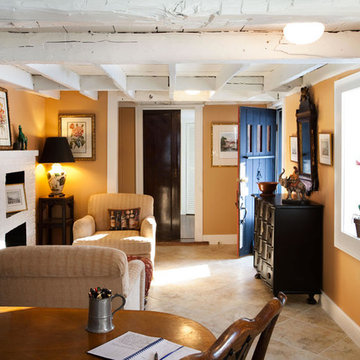
Christopher Kolk
This room was the original tavern when the house was built in 1850. It had dark cheap paneling and an almost black ceiling. I removed the paneling and sheet rocked the walls. The very low ceiling beams were painted white but all the character of the old wood was left to show. This room was always cold so I installed heated floors and 18" sq. porcelain tiles laid on the diagonal that liked like stone to keep the character of the room. The brick fireplace was old and dirty so it was also painted white with black paint used where the original fireplace and ovens had been.
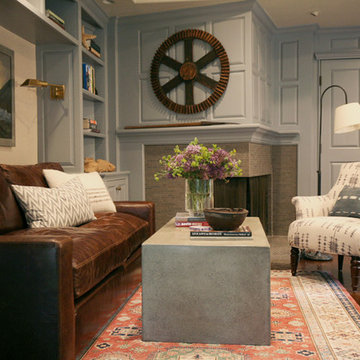
Diseño de despacho marinero de tamaño medio con paredes azules, suelo de madera oscura, chimenea de esquina, marco de chimenea de ladrillo y escritorio independiente
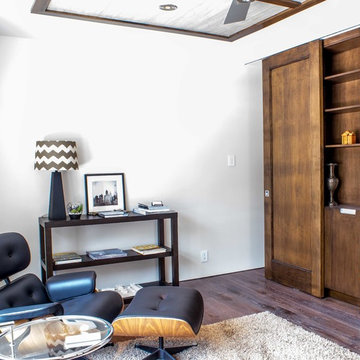
Foto de despacho contemporáneo de tamaño medio con paredes blancas, suelo de madera oscura, todas las chimeneas, marco de chimenea de ladrillo, escritorio independiente y suelo marrón
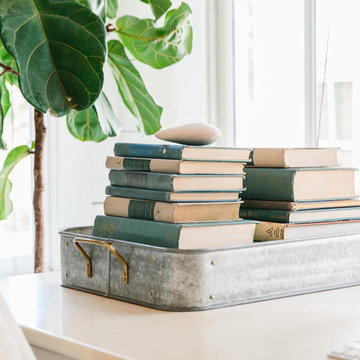
Modelo de despacho marinero de tamaño medio con paredes blancas, suelo de madera oscura, todas las chimeneas, marco de chimenea de ladrillo y escritorio independiente
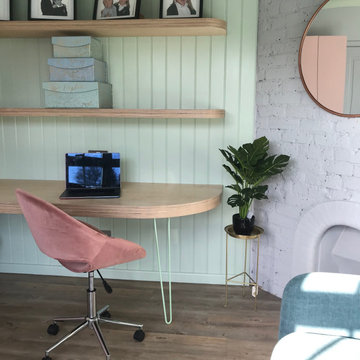
floating curved plywood desk and shelving
Ejemplo de despacho escandinavo pequeño con paredes multicolor, suelo de madera clara, chimenea de esquina, marco de chimenea de ladrillo, escritorio empotrado y machihembrado
Ejemplo de despacho escandinavo pequeño con paredes multicolor, suelo de madera clara, chimenea de esquina, marco de chimenea de ladrillo, escritorio empotrado y machihembrado
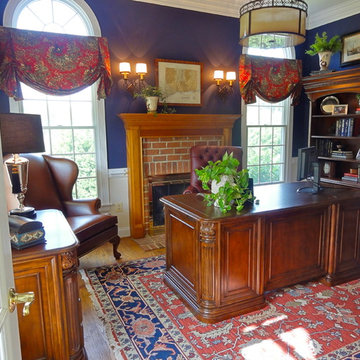
Modelo de despacho tradicional de tamaño medio con paredes azules, suelo de madera en tonos medios, todas las chimeneas, marco de chimenea de ladrillo y escritorio independiente
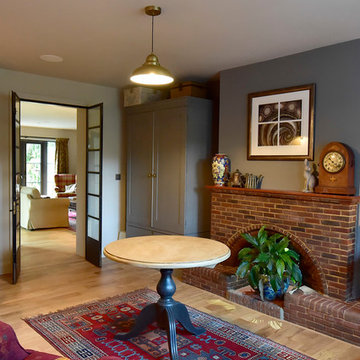
Belinda Neasham and Sarah Maidment
After pictures of the original sitting room, now used as a home office and library. The original Crittal french doors were restored and rehung. The original 1030's brick fireplace was retained. Engineered wood flooring laid. Dark grey accent wall to complment the brick fireplace. Same grey Moles Breath by Farrow and Ball was used on an old pine cupboard used to store files.
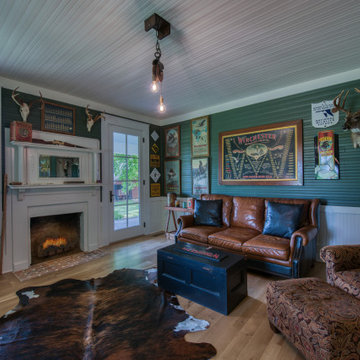
Originally Built in 1903, this century old farmhouse located in Powdersville, SC fortunately retained most of its original materials and details when the client purchased the home. Original features such as the Bead Board Walls and Ceilings, Horizontal Panel Doors and Brick Fireplaces were meticulously restored to the former glory allowing the owner’s goal to be achieved of having the original areas coordinate seamlessly into the new construction.
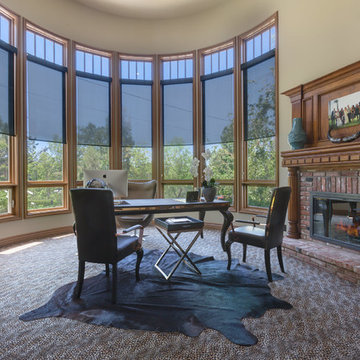
©Teague Hunziker
Ejemplo de despacho tradicional grande con escritorio independiente, paredes beige, moqueta, todas las chimeneas y marco de chimenea de ladrillo
Ejemplo de despacho tradicional grande con escritorio independiente, paredes beige, moqueta, todas las chimeneas y marco de chimenea de ladrillo
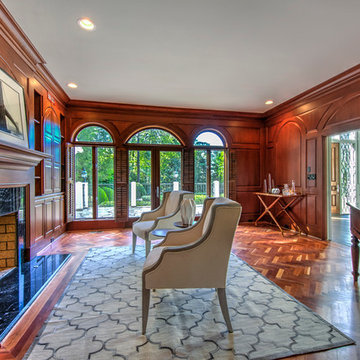
Diseño de despacho clásico grande con paredes marrones, suelo de madera en tonos medios, todas las chimeneas, marco de chimenea de ladrillo, escritorio independiente y suelo marrón
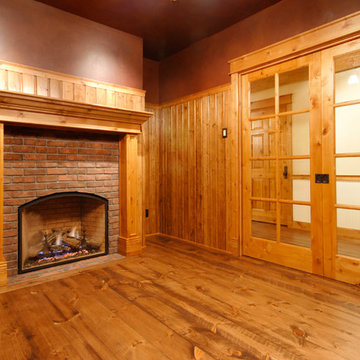
The beautiful brick fireplace is the perfect design for a home office.
Imagen de despacho campestre de tamaño medio con suelo de madera en tonos medios, todas las chimeneas, marco de chimenea de ladrillo, paredes marrones y suelo marrón
Imagen de despacho campestre de tamaño medio con suelo de madera en tonos medios, todas las chimeneas, marco de chimenea de ladrillo, paredes marrones y suelo marrón
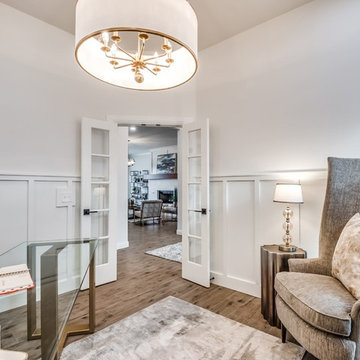
A luxurious home office with a beautiful, white brick and reclaimed wood fireplace.
Ejemplo de despacho de estilo de casa de campo grande con paredes blancas, suelo de madera clara, todas las chimeneas, marco de chimenea de ladrillo y escritorio independiente
Ejemplo de despacho de estilo de casa de campo grande con paredes blancas, suelo de madera clara, todas las chimeneas, marco de chimenea de ladrillo y escritorio independiente
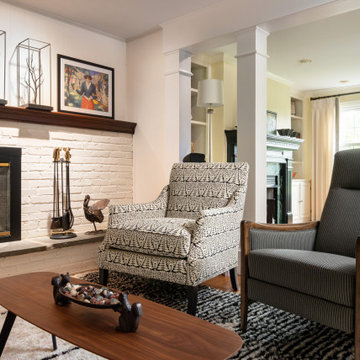
This seating area is adjacent to the homeowners office and provides a space to get away from the computer, read or enjoy a drink. The contrast of the black back wall with the white side wall adds drama. The Four Seasons sculpture elevates this simple space.
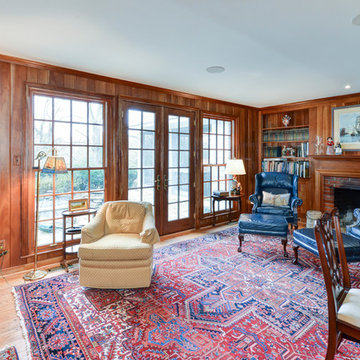
This beautiful Potomac Home was greatly damaged by fire, then was fully restored by our team with a master suite addition to one side and a family room and garage addition to the other. Great pains were taken by the owners to match the brick all the way.
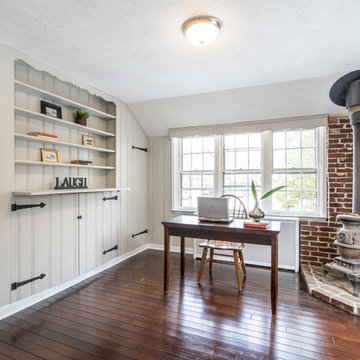
Ejemplo de despacho rural con paredes grises, estufa de leña, marco de chimenea de ladrillo, escritorio independiente y suelo marrón
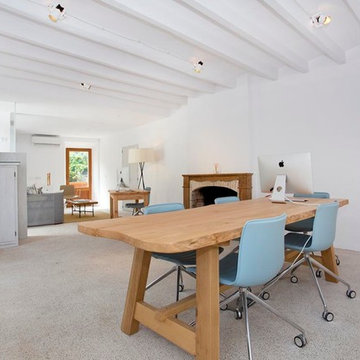
Imagen de despacho mediterráneo de tamaño medio con paredes blancas, todas las chimeneas, marco de chimenea de ladrillo y escritorio independiente
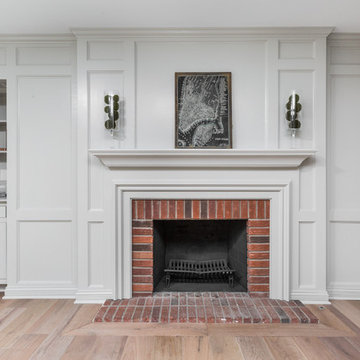
Foto de despacho clásico de tamaño medio con paredes blancas, suelo de madera en tonos medios, todas las chimeneas, marco de chimenea de ladrillo y suelo marrón
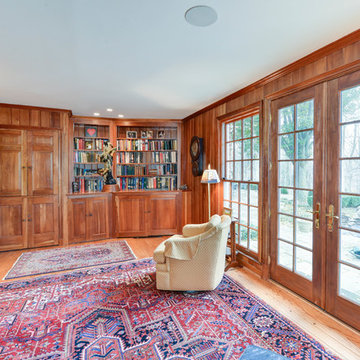
This beautiful Potomac Home was greatly damaged by fire, then was fully restored by our team with a master suite addition to one side and a family room and garage addition to the other. Great pains were taken by the owners to match the brick all the way.
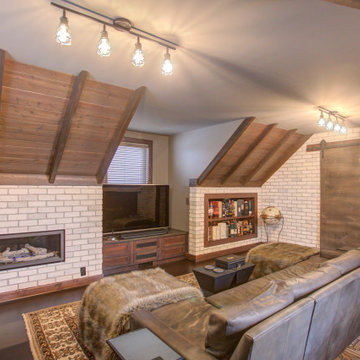
This home was a total renovation overhaul! I started working with this wonderful family a couple of years ago on the exterior and it grew from there! Exterior, full main floor, full upper floor and bonus room all renovated by the time we were done. The addition of wood beams, hardwood flooring and brick bring depth and warmth to the house. We added a lot of different lighting throughout the house. Lighting for art, accent and task lighting - there is no shortage now. Herringbone and diagonal tile bring character along with varied finishes throughout the house. We played with different light fixtures, metals and textures and we believe the result is truly amazing! Basement next?
206 ideas para despachos con marco de chimenea de ladrillo
5
