717 ideas para despachos con marco de chimenea de baldosas y/o azulejos y todas las repisas de chimenea
Filtrar por
Presupuesto
Ordenar por:Popular hoy
41 - 60 de 717 fotos
Artículo 1 de 3
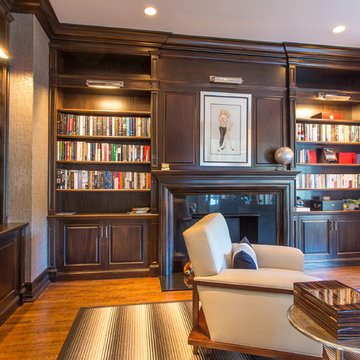
Dan Murdoch, Murdoch & Company, Inc.
Ejemplo de despacho tradicional de tamaño medio con paredes marrones, suelo de madera oscura, todas las chimeneas, marco de chimenea de baldosas y/o azulejos, escritorio independiente y suelo marrón
Ejemplo de despacho tradicional de tamaño medio con paredes marrones, suelo de madera oscura, todas las chimeneas, marco de chimenea de baldosas y/o azulejos, escritorio independiente y suelo marrón
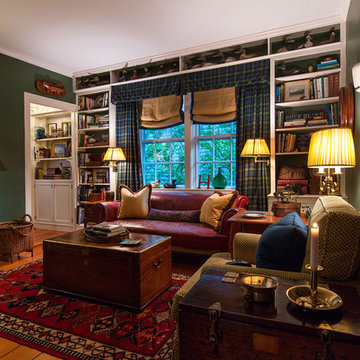
Foto de despacho tradicional de tamaño medio con paredes verdes, suelo de madera en tonos medios, todas las chimeneas, marco de chimenea de baldosas y/o azulejos y escritorio independiente
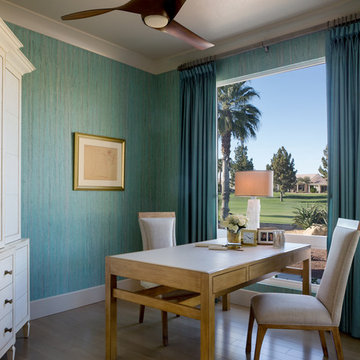
Please visit my website directly by copying and pasting this link directly into your browser: http://www.berensinteriors.com/ to learn more about this project and how we may work together!
A home office with a view featuring custom hand-painted wallcoverings and a desk for two. Martin King Photography.
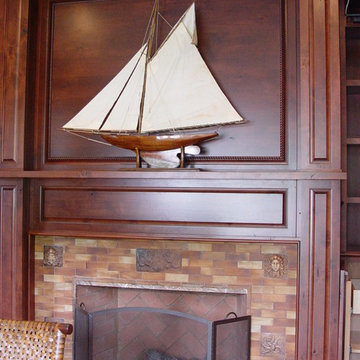
Ejemplo de despacho tradicional grande con paredes beige, todas las chimeneas, biblioteca, suelo de madera en tonos medios y marco de chimenea de baldosas y/o azulejos
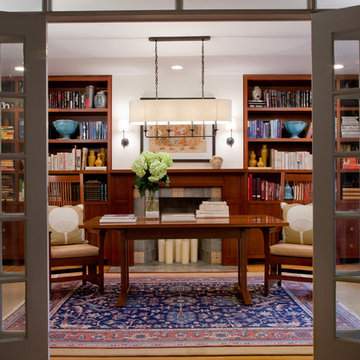
Juxtaposing the rustic beauty of an African safari with the electric pop of neon colors pulled this home together with amazing playfulness and free spiritedness.
We took a modern interpretation of tribal patterns in the textiles and cultural, hand-crafted accessories, then added the client’s favorite colors, turquoise and lime, to lend a relaxed vibe throughout, perfect for their teenage children to feel right at home.
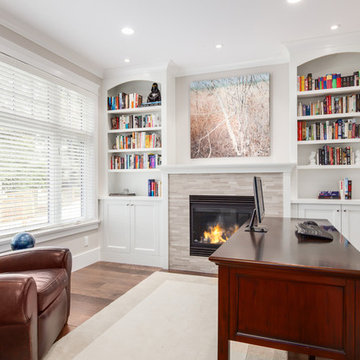
A custom home for a growing family with an adorable french bulldog- Colonel Mustard. This home was to be elegant and timeless, yet designed to be able to withstand this family with 2 young children. A beautiful gourmet kitchen is the centre of this home opened onto a very comfortable living room perfect for watching the game. Engineered hardwood flooring and beautiful custom cabinetry throughout. Upstairs a spa like master ensuite is at the ready to help these parents relax after a long tiring day.
Photography by: Colin Perry
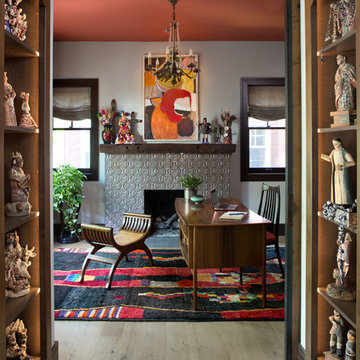
This office is modern and cultural at the same time. The shelving and mantel are used to exhibit items from their travels. The tile around the fireplace brings a sense of deco to the room along with the desk and guest bench.
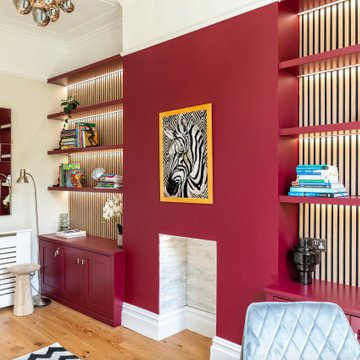
Beautiful Victorian family home in Bristol, newly renovated with all client's favourite colours considered! See full portfolio on our website: https://www.ihinteriors.co.uk/portfolio
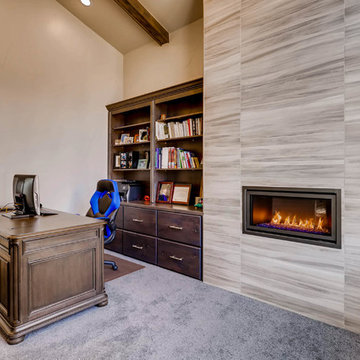
Imagen de despacho clásico renovado de tamaño medio con biblioteca, paredes beige, moqueta, chimenea lineal, marco de chimenea de baldosas y/o azulejos, escritorio independiente y suelo gris
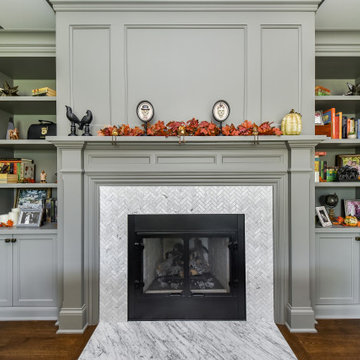
The fireplace in the home office will make a great place to work or relax!
Ejemplo de despacho clásico grande con biblioteca, paredes grises, suelo de madera en tonos medios, todas las chimeneas, marco de chimenea de baldosas y/o azulejos, escritorio independiente, suelo marrón y casetón
Ejemplo de despacho clásico grande con biblioteca, paredes grises, suelo de madera en tonos medios, todas las chimeneas, marco de chimenea de baldosas y/o azulejos, escritorio independiente, suelo marrón y casetón
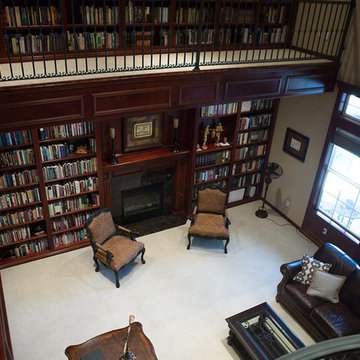
Modelo de despacho tradicional extra grande con biblioteca, paredes marrones, moqueta, todas las chimeneas, marco de chimenea de baldosas y/o azulejos, escritorio independiente y suelo gris

Builder: J. Peterson Homes
Interior Designer: Francesca Owens
Photographers: Ashley Avila Photography, Bill Hebert, & FulView
Capped by a picturesque double chimney and distinguished by its distinctive roof lines and patterned brick, stone and siding, Rookwood draws inspiration from Tudor and Shingle styles, two of the world’s most enduring architectural forms. Popular from about 1890 through 1940, Tudor is characterized by steeply pitched roofs, massive chimneys, tall narrow casement windows and decorative half-timbering. Shingle’s hallmarks include shingled walls, an asymmetrical façade, intersecting cross gables and extensive porches. A masterpiece of wood and stone, there is nothing ordinary about Rookwood, which combines the best of both worlds.
Once inside the foyer, the 3,500-square foot main level opens with a 27-foot central living room with natural fireplace. Nearby is a large kitchen featuring an extended island, hearth room and butler’s pantry with an adjacent formal dining space near the front of the house. Also featured is a sun room and spacious study, both perfect for relaxing, as well as two nearby garages that add up to almost 1,500 square foot of space. A large master suite with bath and walk-in closet which dominates the 2,700-square foot second level which also includes three additional family bedrooms, a convenient laundry and a flexible 580-square-foot bonus space. Downstairs, the lower level boasts approximately 1,000 more square feet of finished space, including a recreation room, guest suite and additional storage.
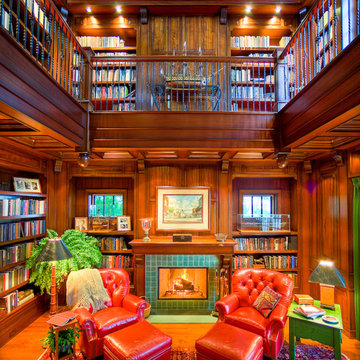
2 story traditional wood paneled library with classical fireplace.
Cottage Style home on coveted Bluff Drive in Harbor Springs, Michigan, overlooking the Main Street and Little Traverse Bay.
Architect - Stillwater Architecture, LLC
Construction - Dick Collie Construction

Стул Callgaris, встроенная мебель - столярное производство.
Diseño de despacho actual pequeño con paredes grises, suelo de madera oscura, marco de chimenea de baldosas y/o azulejos, escritorio empotrado y suelo marrón
Diseño de despacho actual pequeño con paredes grises, suelo de madera oscura, marco de chimenea de baldosas y/o azulejos, escritorio empotrado y suelo marrón
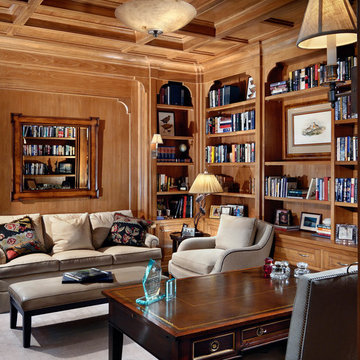
Modelo de despacho tradicional de tamaño medio con paredes beige, suelo de madera oscura, suelo marrón, escritorio independiente, todas las chimeneas y marco de chimenea de baldosas y/o azulejos
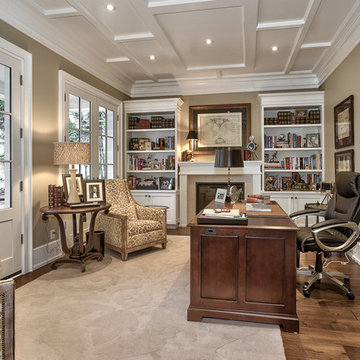
virtualviewing.ca
Foto de despacho tradicional renovado de tamaño medio con paredes beige, suelo de madera oscura, todas las chimeneas, marco de chimenea de baldosas y/o azulejos, escritorio independiente y suelo marrón
Foto de despacho tradicional renovado de tamaño medio con paredes beige, suelo de madera oscura, todas las chimeneas, marco de chimenea de baldosas y/o azulejos, escritorio independiente y suelo marrón

Imagen de despacho tradicional extra grande con biblioteca, paredes marrones, moqueta, todas las chimeneas, marco de chimenea de baldosas y/o azulejos, escritorio independiente y suelo gris
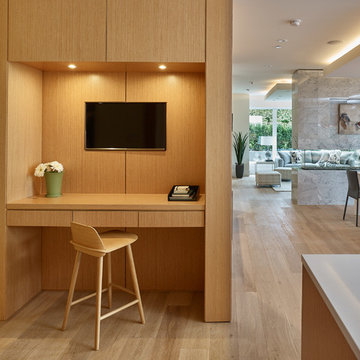
Foto de despacho minimalista pequeño con paredes blancas, suelo de madera clara, chimenea de doble cara, marco de chimenea de baldosas y/o azulejos, escritorio empotrado y suelo beige
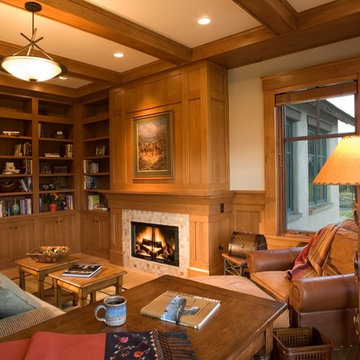
The main floor den acts as a home office or can function as a guest room with the adjacent 3/4 bath.
Photography by: Christopher Marona
Modelo de despacho clásico grande con biblioteca, suelo de madera clara, todas las chimeneas, marco de chimenea de baldosas y/o azulejos y escritorio independiente
Modelo de despacho clásico grande con biblioteca, suelo de madera clara, todas las chimeneas, marco de chimenea de baldosas y/o azulejos y escritorio independiente
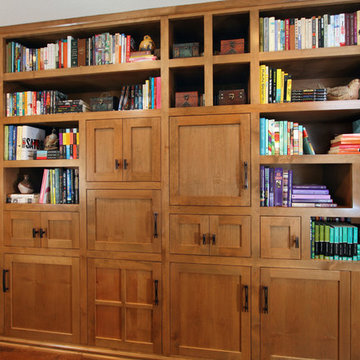
Charles Metivier Photography
Imagen de despacho de estilo americano de tamaño medio con biblioteca, paredes marrones, suelo de madera oscura, suelo marrón, todas las chimeneas y marco de chimenea de baldosas y/o azulejos
Imagen de despacho de estilo americano de tamaño medio con biblioteca, paredes marrones, suelo de madera oscura, suelo marrón, todas las chimeneas y marco de chimenea de baldosas y/o azulejos
717 ideas para despachos con marco de chimenea de baldosas y/o azulejos y todas las repisas de chimenea
3