532 ideas para despachos con escritorio independiente y suelo multicolor
Filtrar por
Presupuesto
Ordenar por:Popular hoy
141 - 160 de 532 fotos
Artículo 1 de 3
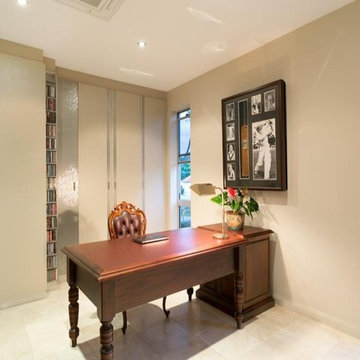
This unique riverfront home at the enviable 101 Brisbane Corso, Fairfield address has been designed to capture every aspect of the panoramic views of the river, and perfect northerly breezes that flow throughout the home.
Meticulous attention to detail in the design phase has ensured that every specification reflects unwavering quality and future practicality. No expense has been spared in producing a design that will surpass all expectations with an extensive list of features only a home of this calibre would possess.
The open layout encompasses three levels of multiple living spaces that blend together seamlessly and all accessible by the private lift. Easy, yet sophisticated interior details combine travertine marble and Blackbutt hardwood floors with calming tones, while oversized windows and glass doors open onto a range of outdoor spaces all designed around the spectacular river back drop. This relaxed and balanced design maximises on natural light while creating a number of vantage points from which to enjoy the sweeping views over the Brisbane River and city skyline.
The centrally located kitchen brings function and form with a spacious walk through, butler style pantry; oversized island bench; Miele appliances including plate warmer, steam oven, combination microwave & induction cooktop; granite benchtops and an abundance of storage sure to impress.
Four large bedrooms, 3 of which are ensuited, offer a degree of flexibility and privacy for families of all ages and sizes. The tranquil master retreat is perfectly positioned at the back of the home enjoying the stunning river & city view, river breezes and privacy.
The lower level has been created with entertaining in mind. With both indoor and outdoor entertaining spaces flowing beautifully to the architecturally designed saltwater pool with heated spa, through to the 10m x 3.5m pontoon creating the ultimate water paradise! The large indoor space with full glass backdrop ensures you can enjoy all that is on offer. Complete the package with a 4 car garage with room for all the toys and you have a home you will never want to leave.
A host of outstanding additional features further assures optimal comfort, including a dedicated study perfect for a home office; home theatre complete with projector & HDD recorder; private glass walled lift; commercial quality air-conditioning throughout; colour video intercom; 8 zone audio system; vacuum maid; back to base alarm just to name a few.
Located beside one of the many beautiful parks in the area, with only one neighbour and uninterrupted river views, it is hard to believe you are only 4km to the CBD and so close to every convenience imaginable. With easy access to the Green Bridge, QLD Tennis Centre, Major Hospitals, Major Universities, Private Schools, Transport & Fairfield Shopping Centre.
Features of 101 Brisbane Corso, Fairfield at a glance:
- Large 881 sqm block, beside the park with only one neighbour
- Panoramic views of the river, through to the Green Bridge and City
- 10m x 3.5m pontoon with 22m walkway
- Glass walled lift, a unique feature perfect for families of all ages & sizes
- 4 bedrooms, 3 with ensuite
- Tranquil master retreat perfectly positioned at the back of the home enjoying the stunning river & city view & river breezes
- Gourmet kitchen with Miele appliances - plate warmer, steam oven, combination microwave & induction cook top
- Granite benches in the kitchen, large island bench and spacious walk in pantry sure to impress
- Multiple living areas spread over 3 distinct levels
- Indoor and outdoor entertaining spaces to enjoy everything the river has to offer
- Beautiful saltwater pool & heated spa
- Dedicated study perfect for a home office
- Home theatre complete with Panasonic 3D Blue Ray HDD recorder, projector & home theatre speaker system
- Commercial quality air-conditioning throughout + vacuum maid
- Back to base alarm system & video intercom
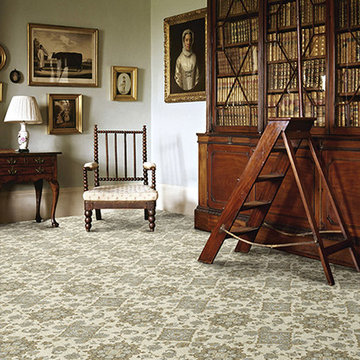
Tufted with the latest innovative proprietary technology, Gigno’s level of definition, complexity and color detail is extraordinary. A celebration of Persian pattern perfection -- vines, flowers and medallions are strategically placed in Gigno’s 100% STAINMASTER® Luxerell™ BCF nylon fiber.
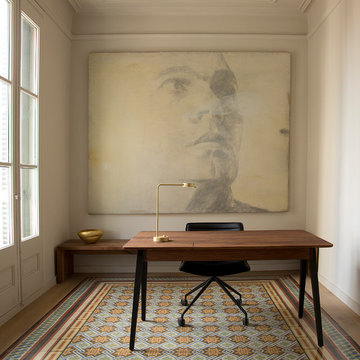
Interioristas; Laura Muñoz, Marga Ferrer, Catina Verdera Fotógrafo; Arau Studio
Foto de despacho mediterráneo con paredes beige, escritorio independiente y suelo multicolor
Foto de despacho mediterráneo con paredes beige, escritorio independiente y suelo multicolor
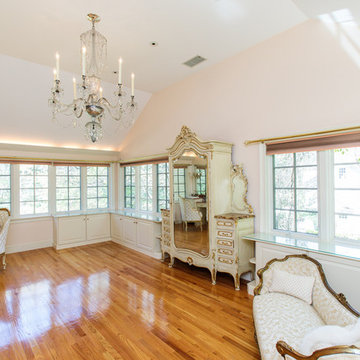
http://211westerlyroad.com/
Introducing a distinctive residence in the coveted Weston Estate's neighborhood. A striking antique mirrored fireplace wall accents the majestic family room. The European elegance of the custom millwork in the entertainment sized dining room accents the recently renovated designer kitchen. Decorative French doors overlook the tiered granite and stone terrace leading to a resort-quality pool, outdoor fireplace, wading pool and hot tub. The library's rich wood paneling, an enchanting music room and first floor bedroom guest suite complete the main floor. The grande master suite has a palatial dressing room, private office and luxurious spa-like bathroom. The mud room is equipped with a dumbwaiter for your convenience. The walk-out entertainment level includes a state-of-the-art home theatre, wine cellar and billiards room that leads to a covered terrace. A semi-circular driveway and gated grounds complete the landscape for the ultimate definition of luxurious living.
Eric Barry Photography
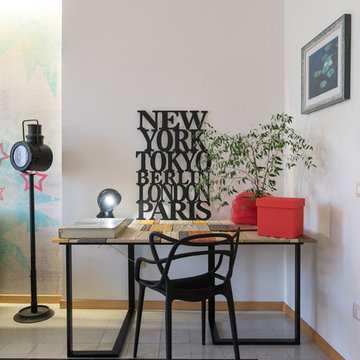
foto by Darragh Heir
Imagen de despacho urbano pequeño sin chimenea con paredes blancas, escritorio independiente y suelo multicolor
Imagen de despacho urbano pequeño sin chimenea con paredes blancas, escritorio independiente y suelo multicolor
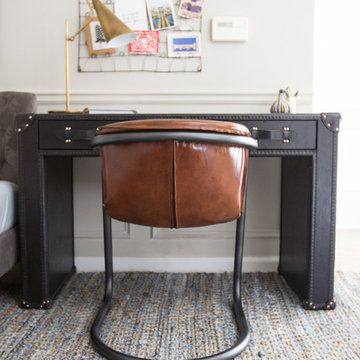
As a rental unit, this apartment came with peachy yellow walls and tan carpeting. We started this project with a fresh coat of paint throughout, giving the space a more modern color palette. Next up was to define the different spaces (dining, living, and work areas) within a large open floorplan. We achieved this through the use of rugs and strategic furniture placements to keep the different spaces open but separate.
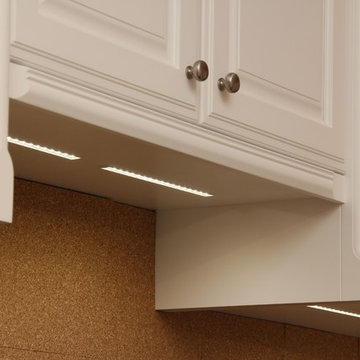
Photo CCD
Imagen de sala de manualidades clásica grande sin chimenea con paredes rojas, suelo vinílico, escritorio independiente y suelo multicolor
Imagen de sala de manualidades clásica grande sin chimenea con paredes rojas, suelo vinílico, escritorio independiente y suelo multicolor
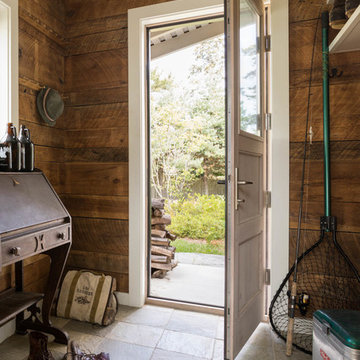
Work in peace from this custom, rustic home office with slate tile floors and antique desk.
Modelo de despacho rústico sin chimenea con paredes beige, suelo de pizarra, escritorio independiente y suelo multicolor
Modelo de despacho rústico sin chimenea con paredes beige, suelo de pizarra, escritorio independiente y suelo multicolor
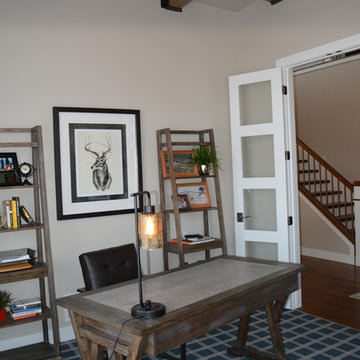
Modelo de despacho clásico renovado de tamaño medio sin chimenea con paredes beige, moqueta, escritorio independiente y suelo multicolor
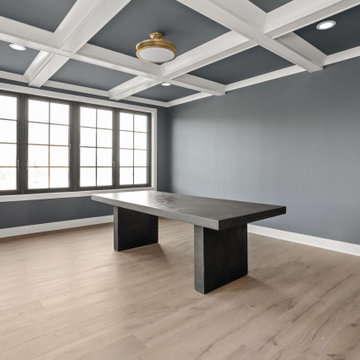
Masculine Office, Coffered Ceiling, Restoration Hardware Concrete Desk, White Oak Flooring, Custom Windows
Ejemplo de despacho minimalista grande con paredes grises, suelo de madera clara, escritorio independiente, suelo multicolor y casetón
Ejemplo de despacho minimalista grande con paredes grises, suelo de madera clara, escritorio independiente, suelo multicolor y casetón
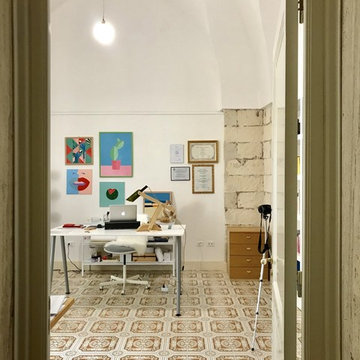
In the office of art historian home in Nociglia, Puglia, are late 19th-century floor tiles, a modern bookcase between the stones and a contemporary desk.
Makeover is possible!
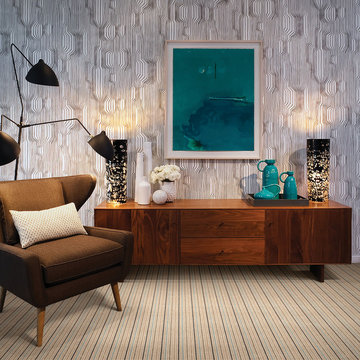
Modelo de despacho retro de tamaño medio sin chimenea con moqueta, escritorio independiente, suelo multicolor y paredes grises
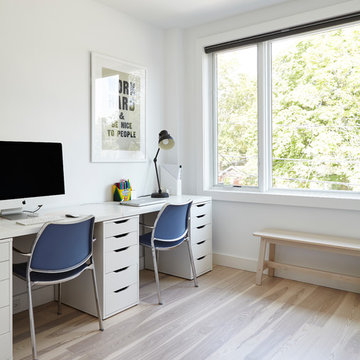
Valerie Wilcox
By adding a new Master Suite addition, this former small child's bedroom was converted into a comfortable and bright home office for two!
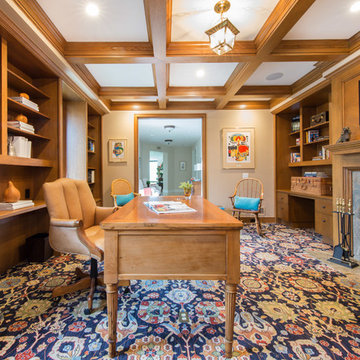
Imagen de despacho tradicional con paredes beige, moqueta, todas las chimeneas, escritorio independiente y suelo multicolor
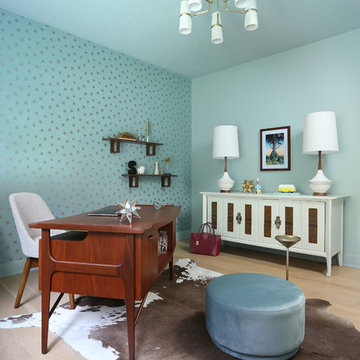
We added new life to a vintage teak desk & walnut buffet (now with some white paint) for this playful home office. The MCM lamps were a find by the client, while the custom walnut shelves were built on-site by the contractors. Wall color is Benjamin Moore HC-143 Wythe Blue; wallpaper by Matthew Williamson for Osborne & Little (SIRIUS). Photo by David Sparks.
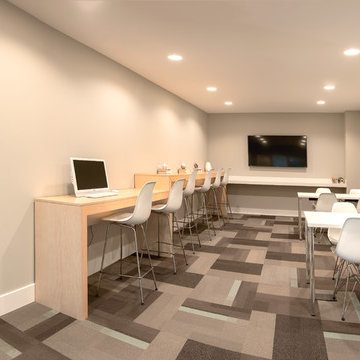
Computer room
.
.
.
.
Owner: Land and Houses
Architect: RSS Architecture
Photgrapher: Ali Atri
Contractor: Allied Construction Builders
Interior Design: March Design
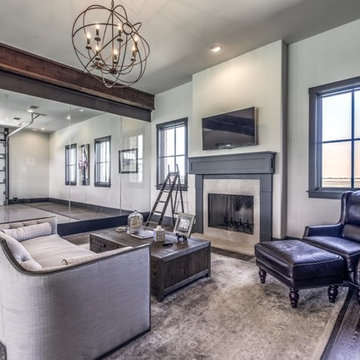
Walter Galaviz Photography
Ejemplo de despacho tradicional renovado con paredes grises, suelo de madera oscura, todas las chimeneas, marco de chimenea de piedra, escritorio independiente y suelo multicolor
Ejemplo de despacho tradicional renovado con paredes grises, suelo de madera oscura, todas las chimeneas, marco de chimenea de piedra, escritorio independiente y suelo multicolor
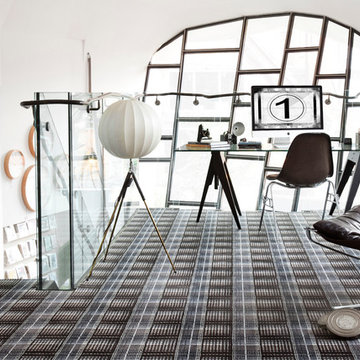
Flock Braunes contemporary plaid carpet made in 100% Laneve wool makes a striking backdrop in any room
Modelo de despacho actual con paredes blancas, moqueta, escritorio independiente y suelo multicolor
Modelo de despacho actual con paredes blancas, moqueta, escritorio independiente y suelo multicolor
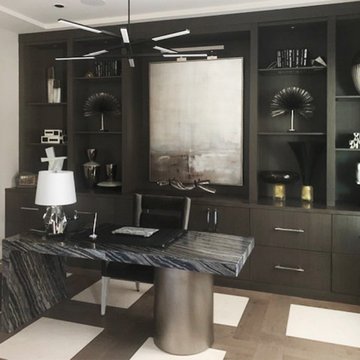
Home Office
Diseño de despacho moderno con paredes grises, escritorio independiente y suelo multicolor
Diseño de despacho moderno con paredes grises, escritorio independiente y suelo multicolor
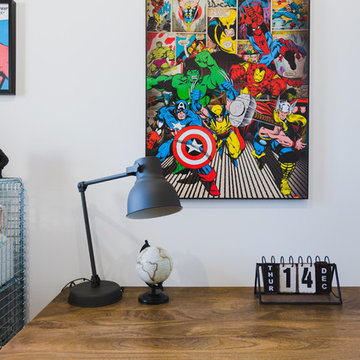
Foto de despacho contemporáneo con paredes blancas, suelo de madera oscura, escritorio independiente y suelo multicolor
532 ideas para despachos con escritorio independiente y suelo multicolor
8