284 ideas para despachos con escritorio empotrado y madera
Filtrar por
Presupuesto
Ordenar por:Popular hoy
61 - 80 de 284 fotos
Artículo 1 de 3
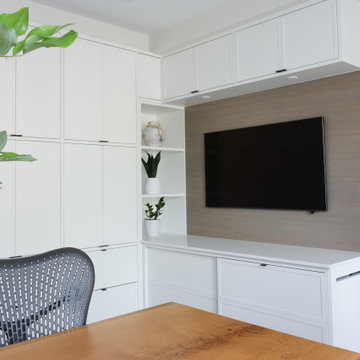
Imagen de despacho contemporáneo de tamaño medio con suelo vinílico, escritorio empotrado, bandeja y madera
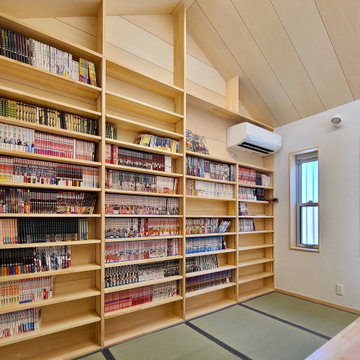
リビングの奥に創作壁を作り目隠しにし、壁のリビング側をテレビ台、畳スペース側をPCデスクとし、壁一面を本棚としました。
Modelo de despacho abovedado con tatami, escritorio empotrado y madera
Modelo de despacho abovedado con tatami, escritorio empotrado y madera
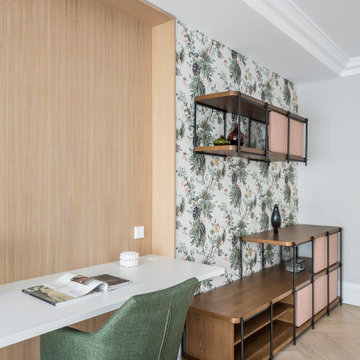
Vicente Pons de Kaleidoscope muestra la transformación de una vivienda “fría y gris” en un espacio con un interiorismo cálido en el que se incorpora la Colección Julia
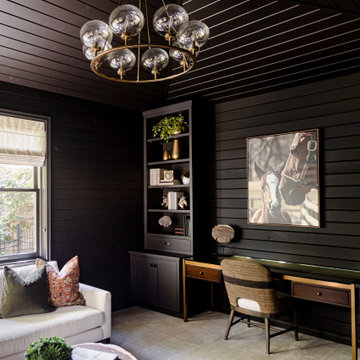
We transformed this barely used Sunroom into a fully functional home office because ...well, Covid. We opted for a dark and dramatic wall and ceiling color, BM Black Beauty, after learning about the homeowners love for all things equestrian. This moody color envelopes the space and we added texture with wood elements and brushed brass accents to shine against the black backdrop.
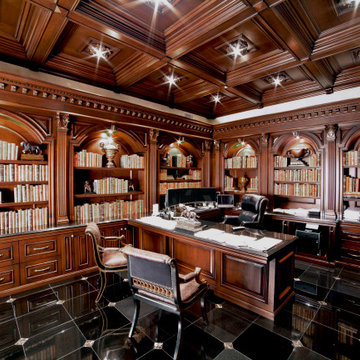
Classic dark patina stained library Mahwah, NJ
Serving as our clients' new home office, our design focused on using darker tones for the stains and materials used. Organizing the interior to showcase our clients' collection of literature, while also providing various spaces to store other materials. With beautiful hand carved moldings used throughout the interior, the space itself is more uniform in its composition.
For more projects visit our website wlkitchenandhome.com
.
.
.
.
#mansionoffice #mansionlibrary #homeoffice #workspace #luxuryoffice #luxuryinteriors #office #library #workfromhome #penthouse #luxuryhomeoffice #newyorkinteriordesign #presidentoffice #officearchitecture #customdesk #customoffice #officedesign #officeideas #elegantoffice #beautifuloffice #librarydesign #libraries #librarylove #readingroom #newyorkinteriors #newyorkinteriordesigner #luxuryfurniture #officefurniture #ceooffice #luxurydesign
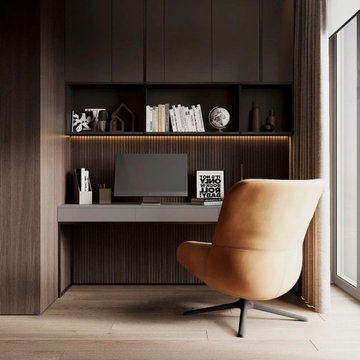
Ejemplo de despacho minimalista pequeño con paredes marrones, suelo de madera clara, escritorio empotrado, suelo beige y madera
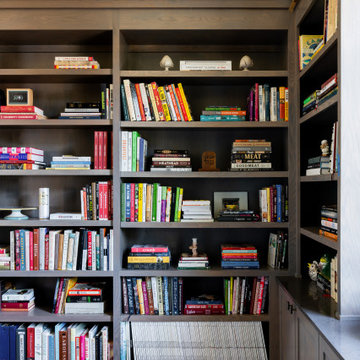
This new home was built on an old lot in Dallas, TX in the Preston Hollow neighborhood. The new home is a little over 5,600 sq.ft. and features an expansive great room and a professional chef’s kitchen. This 100% brick exterior home was built with full-foam encapsulation for maximum energy performance. There is an immaculate courtyard enclosed by a 9' brick wall keeping their spool (spa/pool) private. Electric infrared radiant patio heaters and patio fans and of course a fireplace keep the courtyard comfortable no matter what time of year. A custom king and a half bed was built with steps at the end of the bed, making it easy for their dog Roxy, to get up on the bed. There are electrical outlets in the back of the bathroom drawers and a TV mounted on the wall behind the tub for convenience. The bathroom also has a steam shower with a digital thermostatic valve. The kitchen has two of everything, as it should, being a commercial chef's kitchen! The stainless vent hood, flanked by floating wooden shelves, draws your eyes to the center of this immaculate kitchen full of Bluestar Commercial appliances. There is also a wall oven with a warming drawer, a brick pizza oven, and an indoor churrasco grill. There are two refrigerators, one on either end of the expansive kitchen wall, making everything convenient. There are two islands; one with casual dining bar stools, as well as a built-in dining table and another for prepping food. At the top of the stairs is a good size landing for storage and family photos. There are two bedrooms, each with its own bathroom, as well as a movie room. What makes this home so special is the Casita! It has its own entrance off the common breezeway to the main house and courtyard. There is a full kitchen, a living area, an ADA compliant full bath, and a comfortable king bedroom. It’s perfect for friends staying the weekend or in-laws staying for a month.
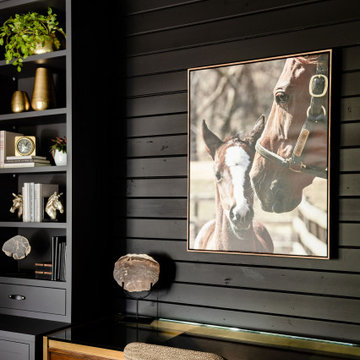
We transformed this barely used Sunroom into a fully functional home office because ...well, Covid. We opted for a dark and dramatic wall and ceiling color, BM Black Beauty, after learning about the homeowners love for all things equestrian. This moody color envelopes the space and we added texture with wood elements and brushed brass accents to shine against the black backdrop.
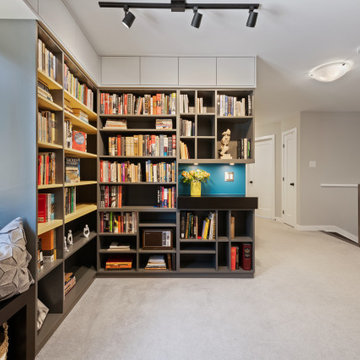
Second Floor Mid-Century Modern Inspired Home Office & Library
Modelo de despacho retro de tamaño medio sin chimenea con paredes multicolor, moqueta, biblioteca, escritorio empotrado, suelo gris y madera
Modelo de despacho retro de tamaño medio sin chimenea con paredes multicolor, moqueta, biblioteca, escritorio empotrado, suelo gris y madera
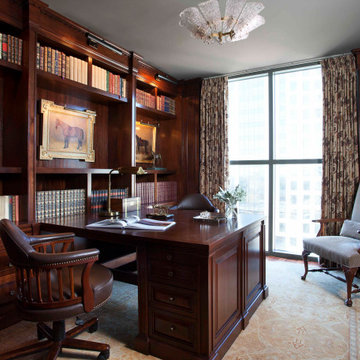
Modelo de despacho tradicional con paredes marrones, suelo de madera oscura, escritorio empotrado, suelo marrón, panelado y madera
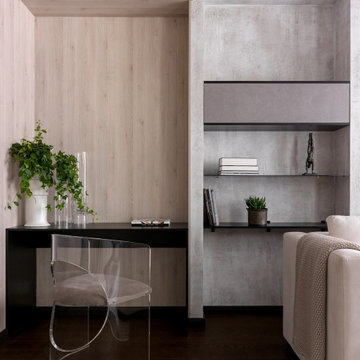
Ejemplo de despacho actual pequeño con suelo de madera oscura, escritorio empotrado, madera y madera
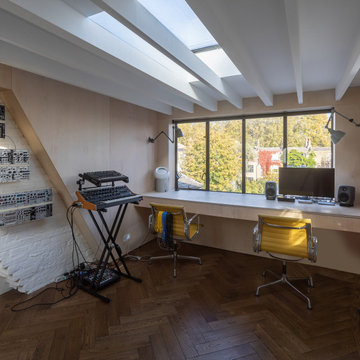
Diseño de estudio bohemio de tamaño medio con suelo de madera en tonos medios, escritorio empotrado, suelo marrón, vigas vistas y madera
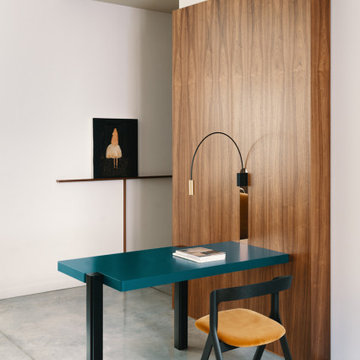
Casa Mille unfolds within the 1930s extension of a historic 19th-century palace belonging to the Counts Callori family, in what used to be the Count's artisan workshop and the former stables in the outdoor garden. Only the kitchen is the only room created inside the building's nineteenth-century sleeve.
The history of the property has provided one of the most florid design strands of contents and atmospheres to all the design: the living room was created in the Count's artisan workshop, influencing the choice of an industrial floor in helicopter concrete. The stage instead reflects the historical soul of the house and invades the contemporary part with an industrial finish with an asymmetrical cut.
To balance the more informal part of the industrial part, the choice fell on a contemporary and iconic design, through the use of American walnut in custom furnishings and textured and textured upholstery, softening the hard character of the helicopter concrete floor and making the flavor of the whole most welcoming project.
The materials in each room chase and contrast, enhancing each other also in the finishes: all the wood has a gloss component that makes it shiny and reflective as opposed to the more opaque and matt finishes of the laminates and lacquers and fabrics.
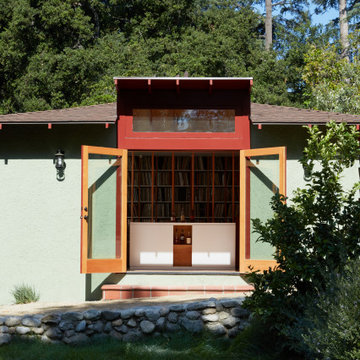
Our client had a 1930’s two car garage and a dream. He wanted a private light filled home office, enough space to have friends over to watch the game, storage for his record collection and a place to listen to music on the most impressive stereo we’ve ever seen. So we took on the challenge to design the ultimate man cave: we peeled away layers of the wall and folded them into casework - a workstation with drawers, record shelving with storage below for less aesthetic items, a credenza with a coffee setup and requisite bourbon collection, and a cabinet devoted to cleaning and preserving records. We peeled up the roof as well creating a new entry and views out into the bucolic garden. The addition of a full bathroom and comfy couch make this the perfect place to chill…with or without Netflix.
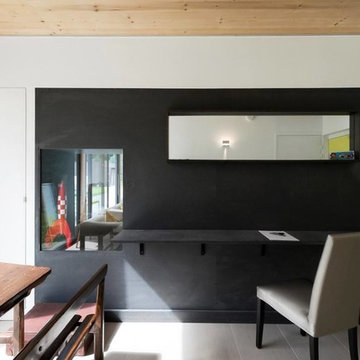
Vue du bureau et de la salle de musique
Imagen de despacho actual grande con paredes negras, suelo de baldosas de cerámica, escritorio empotrado, suelo beige, madera y madera
Imagen de despacho actual grande con paredes negras, suelo de baldosas de cerámica, escritorio empotrado, suelo beige, madera y madera
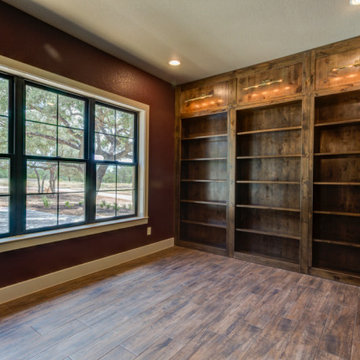
Diseño de despacho rural de tamaño medio con biblioteca, paredes rojas, suelo de baldosas de porcelana, marco de chimenea de piedra, escritorio empotrado, suelo marrón, madera y madera
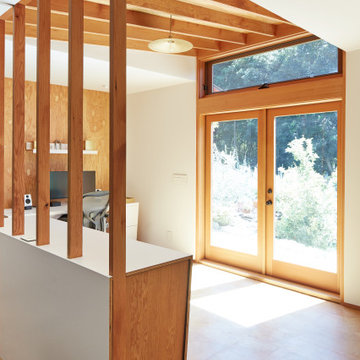
Modelo de estudio actual pequeño sin chimenea con paredes blancas, suelo de corcho, escritorio empotrado, suelo marrón, vigas vistas y madera
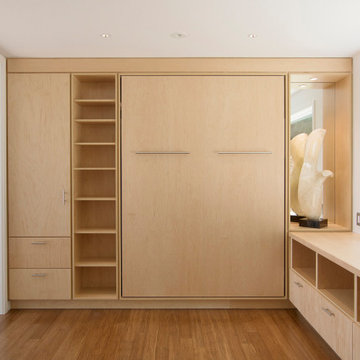
Two home offices double as guest bedrooms with pull-down murphy beds.
Imagen de despacho moderno de tamaño medio sin chimenea con paredes blancas, suelo de bambú, escritorio empotrado, suelo marrón y madera
Imagen de despacho moderno de tamaño medio sin chimenea con paredes blancas, suelo de bambú, escritorio empotrado, suelo marrón y madera
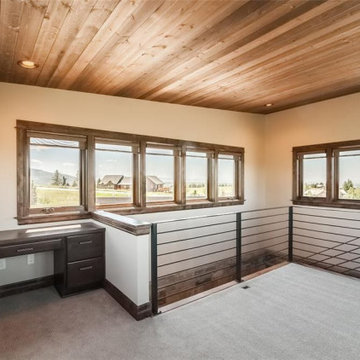
Modelo de estudio clásico renovado de tamaño medio con paredes beige, moqueta, escritorio empotrado, suelo beige, madera y madera
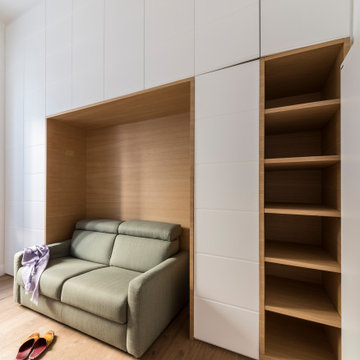
Foto de estudio actual extra grande con paredes blancas, suelo de madera pintada, escritorio empotrado y madera
284 ideas para despachos con escritorio empotrado y madera
4