27.952 ideas para despachos con escritorio empotrado
Filtrar por
Presupuesto
Ordenar por:Popular hoy
101 - 120 de 27.952 fotos
Artículo 1 de 2
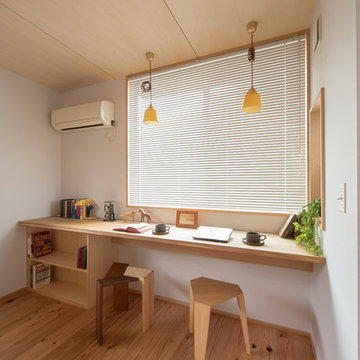
Ejemplo de despacho asiático con paredes blancas, suelo de madera en tonos medios, escritorio empotrado y suelo marrón
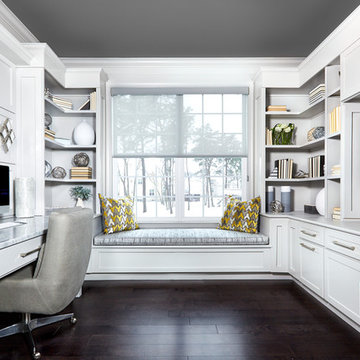
Foto de despacho tradicional renovado sin chimenea con paredes blancas, suelo de madera oscura, escritorio empotrado y suelo marrón
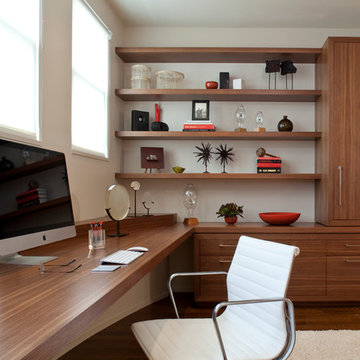
This modern home office features custom designed open shelves, closed storage and a really long work surface.
Work done in association with De Meza + Architecture.
Photo Credit - Shae Rocco

Foto de despacho tradicional renovado sin chimenea con suelo de madera oscura, escritorio empotrado y suelo marrón
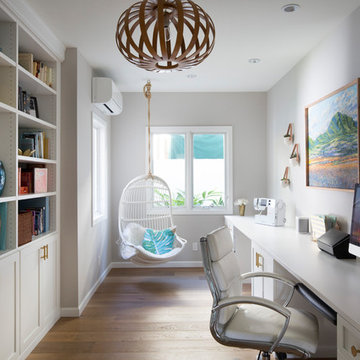
Remodeling this Kahala home to accommodate a young, growing family. We’ve demolished 3 bedrooms and 2 bathrooms, and are replacing them with 3 new bedrooms, 2 new bathrooms, and a family room.
Mom and Dad will enjoy their master suite getaway on a new 2nd story, with a master bedroom, bathroom and walk-in closet.
Separate of the additions above, the existing garage will be re-configured to free up the space the old driveway used, and new laundry room will be added off of the garage and kitchen – laundry rooms are always a great addition!
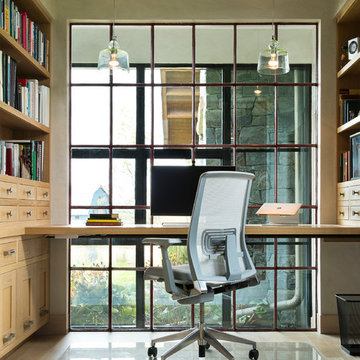
Locati Architects, LongViews Studio
Diseño de despacho campestre pequeño con paredes beige, suelo de madera clara y escritorio empotrado
Diseño de despacho campestre pequeño con paredes beige, suelo de madera clara y escritorio empotrado
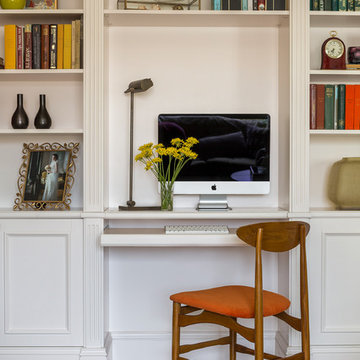
Modelo de despacho tradicional renovado pequeño con paredes blancas, suelo de madera en tonos medios y escritorio empotrado
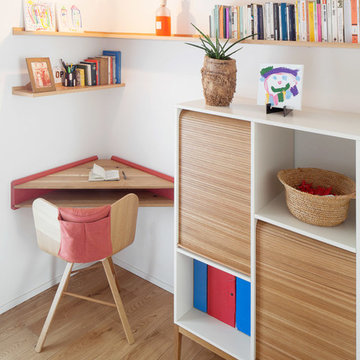
@giulioboem
Ejemplo de despacho contemporáneo con paredes blancas, suelo de madera clara y escritorio empotrado
Ejemplo de despacho contemporáneo con paredes blancas, suelo de madera clara y escritorio empotrado
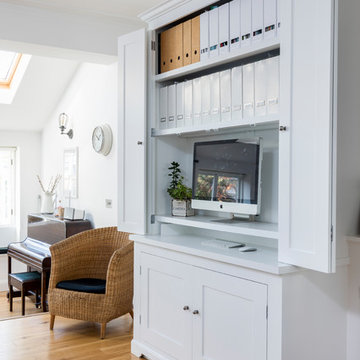
Diseño de despacho clásico pequeño con paredes blancas, suelo de madera clara, escritorio empotrado y suelo beige

Joe Kwon Photography
Foto de despacho tradicional renovado grande con paredes blancas, moqueta, escritorio empotrado y suelo gris
Foto de despacho tradicional renovado grande con paredes blancas, moqueta, escritorio empotrado y suelo gris
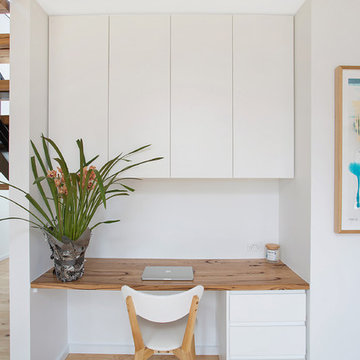
This stunning home, in the coastal town of Port Campbell, is an absolute asset to the great ocean road and the south west coast of Victoria. The home owners have created a tranquil yet sophisticated space to raise their young family.
You can view this wonderful home and many more though a 3D virtual tour on our website by visiting http://www.skitchens.com.au/kitchen-virtual-tour/
Kane R Horwill
m 0418 174 171
Social Media | @open2viewwarrnambool
e kane.horwill@open2view.com

Her Office will primarily serve as a craft room for her and kids, so we did a cork floor that would be easy to clean and still comfortable to sit on. The fabrics are all indoor/outdoor and commercial grade for durability. We wanted to maintain a girly look so we added really feminine touches with the crystal chandelier, floral accessories to match the wallpaper and pink accents through out the room to really pop against the green.
Photography: Spacecrafting
Builder: John Kraemer & Sons
Countertop: Cambria- Queen Anne
Paint (walls): Benjamin Moore Fairmont Green
Paint (cabinets): Benjamin Moore Chantilly Lace
Paint (ceiling): Benjamin Moore Beautiful in my Eyes
Wallpaper: Designers Guild, Floreale Natural
Chandelier: Creative Lighting
Hardware: Nob Hill
Furniture: Contact Designer- Laura Engen Interior Design
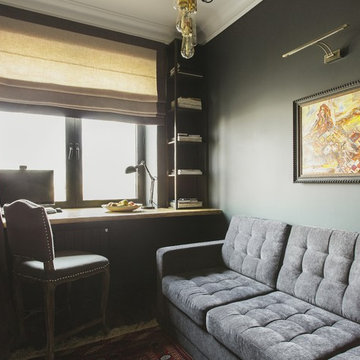
Foto de despacho contemporáneo pequeño con paredes grises, suelo de madera pintada, escritorio empotrado y suelo negro
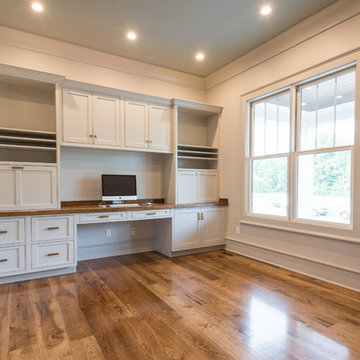
Ejemplo de despacho campestre de tamaño medio con paredes blancas, suelo de madera en tonos medios, escritorio empotrado y suelo marrón
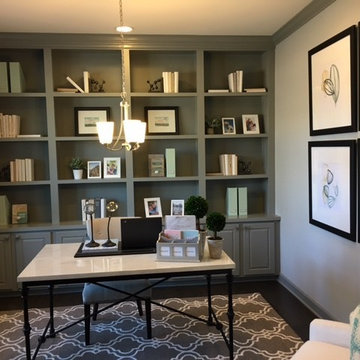
Quintessential Elegance
Modelo de despacho minimalista de tamaño medio con paredes verdes, suelo de madera oscura, escritorio empotrado y suelo marrón
Modelo de despacho minimalista de tamaño medio con paredes verdes, suelo de madera oscura, escritorio empotrado y suelo marrón
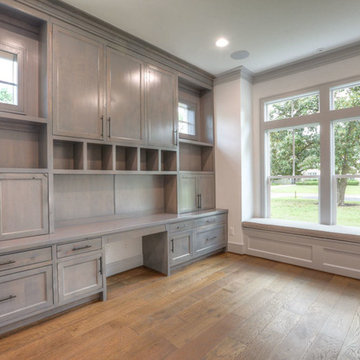
study with builtin and window seat
Ejemplo de despacho de estilo americano grande sin chimenea con paredes blancas, suelo de madera en tonos medios, escritorio empotrado y suelo marrón
Ejemplo de despacho de estilo americano grande sin chimenea con paredes blancas, suelo de madera en tonos medios, escritorio empotrado y suelo marrón
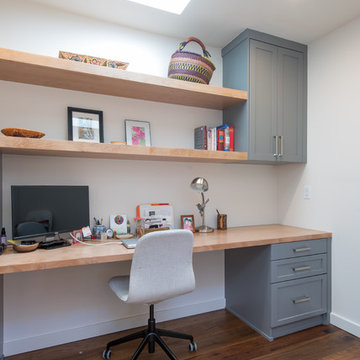
Diseño de despacho contemporáneo de tamaño medio sin chimenea con paredes blancas, suelo de madera oscura, escritorio empotrado y suelo marrón
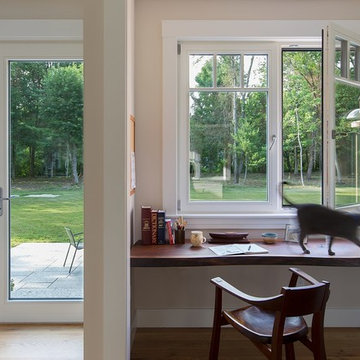
Lincoln Farmhouse
LEED-H Platinum, Net-Positive Energy
OVERVIEW. This LEED Platinum certified modern farmhouse ties into the cultural landscape of Lincoln, Massachusetts - a town known for its rich history, farming traditions, conservation efforts, and visionary architecture. The goal was to design and build a new single family home on 1.8 acres that respects the neighborhood’s agrarian roots, produces more energy than it consumes, and provides the family with flexible spaces to live-play-work-entertain. The resulting 2,800 SF home is proof that families do not need to compromise on style, space or comfort in a highly energy-efficient and healthy home.
CONNECTION TO NATURE. The attached garage is ubiquitous in new construction in New England’s cold climate. This home’s barn-inspired garage is intentionally detached from the main dwelling. A covered walkway connects the two structures, creating an intentional connection with the outdoors between auto and home.
FUNCTIONAL FLEXIBILITY. With a modest footprint, each space must serve a specific use, but also be flexible for atypical scenarios. The Mudroom serves everyday use for the couple and their children, but is also easy to tidy up to receive guests, eliminating the need for two entries found in most homes. A workspace is conveniently located off the mudroom; it looks out on to the back yard to supervise the children and can be closed off with a sliding door when not in use. The Away Room opens up to the Living Room for everyday use; it can be closed off with its oversized pocket door for secondary use as a guest bedroom with en suite bath.
NET POSITIVE ENERGY. The all-electric home consumes 70% less energy than a code-built house, and with measured energy data produces 48% more energy annually than it consumes, making it a 'net positive' home. Thick walls and roofs lack thermal bridging, windows are high performance, triple-glazed, and a continuous air barrier yields minimal leakage (0.27ACH50) making the home among the tightest in the US. Systems include an air source heat pump, an energy recovery ventilator, and a 13.1kW photovoltaic system to offset consumption and support future electric cars.
ACTUAL PERFORMANCE. -6.3 kBtu/sf/yr Energy Use Intensity (Actual monitored project data reported for the firm’s 2016 AIA 2030 Commitment. Average single family home is 52.0 kBtu/sf/yr.)
o 10,900 kwh total consumption (8.5 kbtu/ft2 EUI)
o 16,200 kwh total production
o 5,300 kwh net surplus, equivalent to 15,000-25,000 electric car miles per year. 48% net positive.
WATER EFFICIENCY. Plumbing fixtures and water closets consume a mere 60% of the federal standard, while high efficiency appliances such as the dishwasher and clothes washer also reduce consumption rates.
FOOD PRODUCTION. After clearing all invasive species, apple, pear, peach and cherry trees were planted. Future plans include blueberry, raspberry and strawberry bushes, along with raised beds for vegetable gardening. The house also offers a below ground root cellar, built outside the home's thermal envelope, to gain the passive benefit of long term energy-free food storage.
RESILIENCY. The home's ability to weather unforeseen challenges is predictable - it will fare well. The super-insulated envelope means during a winter storm with power outage, heat loss will be slow - taking days to drop to 60 degrees even with no heat source. During normal conditions, reduced energy consumption plus energy production means shelter from the burden of utility costs. Surplus production can power electric cars & appliances. The home exceeds snow & wind structural requirements, plus far surpasses standard construction for long term durability planning.
ARCHITECT: ZeroEnergy Design http://zeroenergy.com/lincoln-farmhouse
CONTRACTOR: Thoughtforms http://thoughtforms-corp.com/
PHOTOGRAPHER: Chuck Choi http://www.chuckchoi.com/
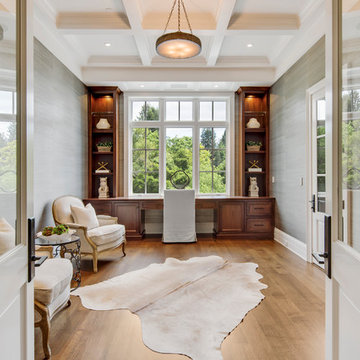
Foto de despacho tradicional renovado grande sin chimenea con paredes grises, suelo de madera clara, escritorio empotrado y suelo beige
27.952 ideas para despachos con escritorio empotrado
6
