1.170 ideas para despachos con biblioteca y suelo de madera oscura
Filtrar por
Presupuesto
Ordenar por:Popular hoy
1 - 20 de 1170 fotos
Artículo 1 de 3

Modelo de despacho tradicional renovado de tamaño medio con biblioteca, paredes azules, suelo de madera oscura, todas las chimeneas, marco de chimenea de baldosas y/o azulejos, escritorio independiente, suelo marrón, papel pintado y madera

The family living in this shingled roofed home on the Peninsula loves color and pattern. At the heart of the two-story house, we created a library with high gloss lapis blue walls. The tête-à-tête provides an inviting place for the couple to read while their children play games at the antique card table. As a counterpoint, the open planned family, dining room, and kitchen have white walls. We selected a deep aubergine for the kitchen cabinetry. In the tranquil master suite, we layered celadon and sky blue while the daughters' room features pink, purple, and citrine.

Thomas Kuoh
Foto de despacho tradicional con biblioteca, paredes azules, suelo de madera oscura y escritorio independiente
Foto de despacho tradicional con biblioteca, paredes azules, suelo de madera oscura y escritorio independiente
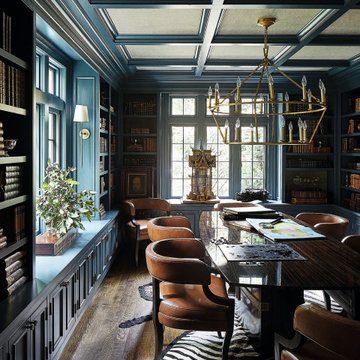
This home office features a turquoise painted ceiling and bookshelves. The large desk is surrounded by leather chairs. A zebra-hide rug lays underneath the table. A gold chandelier hangs above the table.
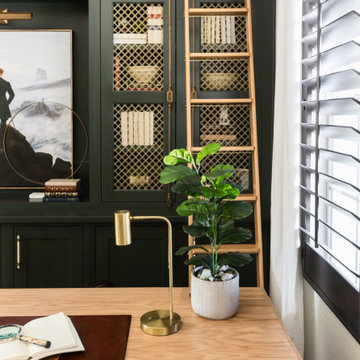
This is a take on a modern traditional office that has the bold green historical colors for a gentlemen's office, but with a modern and vibrant spin on things. These custom built-ins and matte brass finishes on the cabinet details add to the luxe and old world feel.
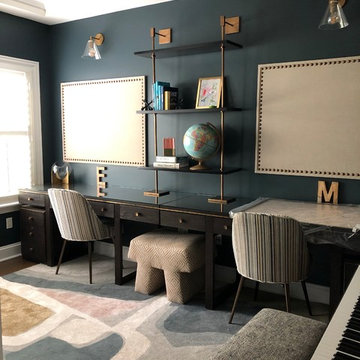
Imagen de despacho actual sin chimenea con biblioteca, paredes azules, suelo de madera oscura, escritorio empotrado y suelo marrón
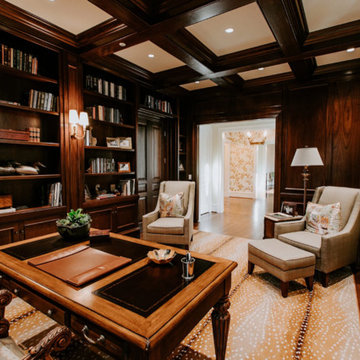
Diseño de despacho clásico grande con biblioteca, suelo de madera oscura, escritorio independiente y suelo marrón

Private Residence, Laurie Demetrio Interiors, Photo by Dustin Halleck, Millwork by NuHaus
Modelo de despacho tradicional renovado pequeño sin chimenea con biblioteca, suelo de madera oscura, escritorio empotrado, suelo marrón y paredes marrones
Modelo de despacho tradicional renovado pequeño sin chimenea con biblioteca, suelo de madera oscura, escritorio empotrado, suelo marrón y paredes marrones

New mahogany library. The fluted Corinthian pilasters and cornice were designed to match the existing front door surround. A 13" thick brick bearing wall was removed in order to recess the bookcase. The size and placement of the bookshelves spring from the exterior windows on the opposite wall, and the pilaster/ coffer ceiling design was used to tie the room together.
Mako Builders and Clark Robins Design/ Build
Trademark Woodworking
Sheila Gunst- design consultant
Photography by Ansel Olson

Ejemplo de despacho clásico renovado de tamaño medio con biblioteca, todas las chimeneas, marco de chimenea de piedra, escritorio independiente, suelo marrón, paredes blancas y suelo de madera oscura
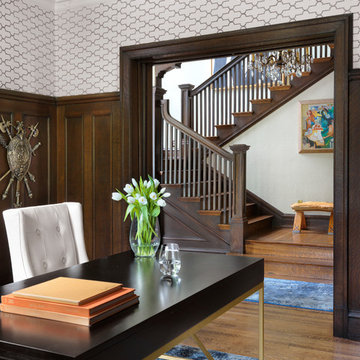
Alise O'Brian Photography
Imagen de despacho tradicional grande con biblioteca, paredes azules, suelo de madera oscura, todas las chimeneas, marco de chimenea de madera, escritorio independiente y suelo marrón
Imagen de despacho tradicional grande con biblioteca, paredes azules, suelo de madera oscura, todas las chimeneas, marco de chimenea de madera, escritorio independiente y suelo marrón
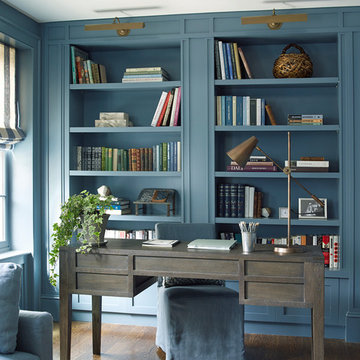
Full-scale interior design, architectural consultation, kitchen design, bath design, furnishings selection and project management for a historic townhouse located in the historical Brooklyn Heights neighborhood. Project featured in Architectural Digest (AD).
Read the full article here:
https://www.architecturaldigest.com/story/historic-brooklyn-townhouse-where-subtlety-is-everything
Photo by: Tria Giovan
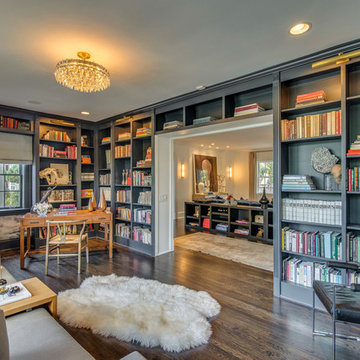
Library
Diseño de despacho clásico renovado con biblioteca, paredes multicolor, suelo de madera oscura, escritorio independiente y suelo marrón
Diseño de despacho clásico renovado con biblioteca, paredes multicolor, suelo de madera oscura, escritorio independiente y suelo marrón

Mindy Schalinske
Diseño de despacho clásico renovado extra grande sin chimenea con biblioteca, suelo de madera oscura, paredes beige, escritorio empotrado y suelo gris
Diseño de despacho clásico renovado extra grande sin chimenea con biblioteca, suelo de madera oscura, paredes beige, escritorio empotrado y suelo gris
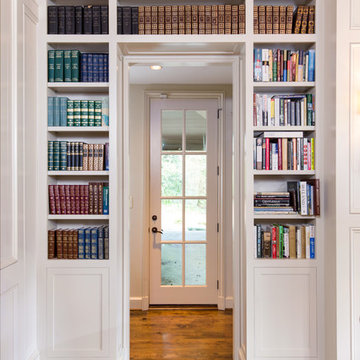
Brendon Pinola
Diseño de despacho tradicional de tamaño medio sin chimenea con biblioteca, paredes blancas, suelo de madera oscura, escritorio independiente y suelo marrón
Diseño de despacho tradicional de tamaño medio sin chimenea con biblioteca, paredes blancas, suelo de madera oscura, escritorio independiente y suelo marrón
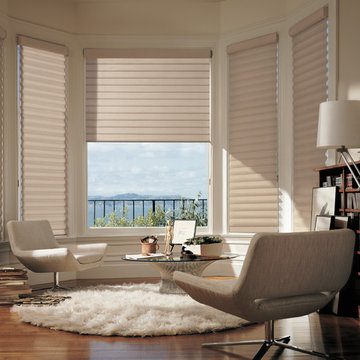
Hunter Douglas
Modelo de despacho actual grande sin chimenea con biblioteca, paredes blancas, suelo de madera oscura y escritorio independiente
Modelo de despacho actual grande sin chimenea con biblioteca, paredes blancas, suelo de madera oscura y escritorio independiente
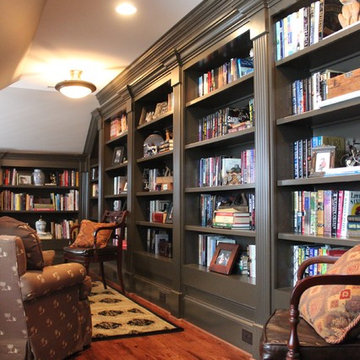
Adawn Smith
Modelo de despacho clásico de tamaño medio con biblioteca, paredes blancas, suelo de madera oscura y suelo marrón
Modelo de despacho clásico de tamaño medio con biblioteca, paredes blancas, suelo de madera oscura y suelo marrón
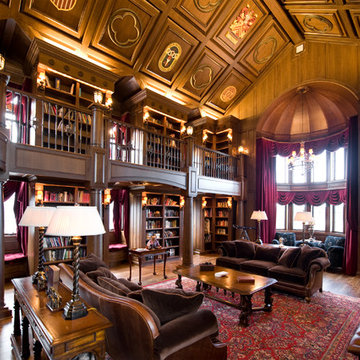
This room is an addition to a stately colonial. The client's requested that the room reflect an old English library. The stained walnut walls and ceiling reinforce that age old feel. Each of the hand cut ceiling medallions reflect a personal milestone of the owners life.
www.press1photos.com
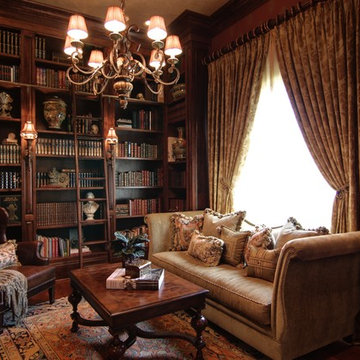
Cozy, elegant library or study with custom bookcases lining the walls, custom sofa (Haute House), leather wing chair (Lee Industries), hand knotted rug, oyster wood cocktail table. Nelson Wilson Interiors photography.

Photography by Peter Vanderwarker
This Second Empire house is a narrative woven about its circulation. At the street, a quietly fanciful stoop reaches to greet one's arrival. Inside and out, Victorian details are playfully reinterpreted and celebrated in fabulous and whimsical spaces for a growing family -
Double story kitchen with open cylindrical breakfast room
Parents' and Children's libraries
Secret playspaces
Top floor sky-lit courtyard
Writing room and hidden library
Basement parking
Media Room
Landscape of exterior rooms: The site is conceived as a string of rooms: a landscaped drive-way court, a lawn for play, a sunken court, a serene shade garden, a New England flower garden.
The stair grows out of the garden level ordering the surrounding rooms as it rises to a light filled courtyard at the Master suite on the top floor. On each level the rooms are arranged in a circuit around the stair core, making a series of distinct suites for the children, for the parents, and for their common activities.
1.170 ideas para despachos con biblioteca y suelo de madera oscura
1