117 ideas para despachos con biblioteca y suelo de cemento
Filtrar por
Presupuesto
Ordenar por:Popular hoy
21 - 40 de 117 fotos
Artículo 1 de 3
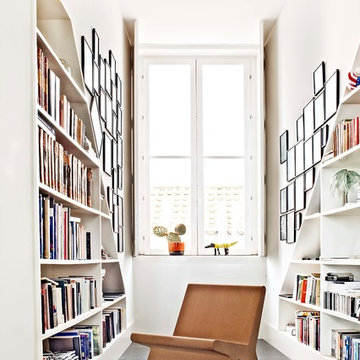
APCOR
Ejemplo de despacho contemporáneo pequeño sin chimenea con biblioteca, paredes blancas, suelo de cemento y suelo gris
Ejemplo de despacho contemporáneo pequeño sin chimenea con biblioteca, paredes blancas, suelo de cemento y suelo gris
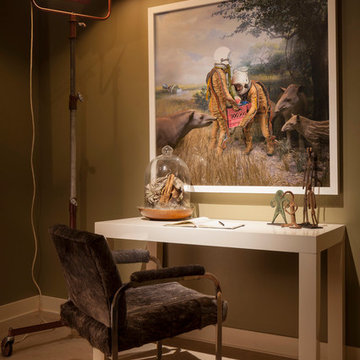
Diseño de despacho actual de tamaño medio sin chimenea con biblioteca, paredes grises, suelo de cemento y escritorio independiente
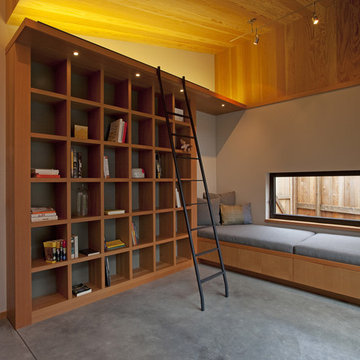
Library
Photo by Ron Bolander
Ejemplo de despacho contemporáneo grande con suelo de cemento, biblioteca, paredes grises y suelo gris
Ejemplo de despacho contemporáneo grande con suelo de cemento, biblioteca, paredes grises y suelo gris
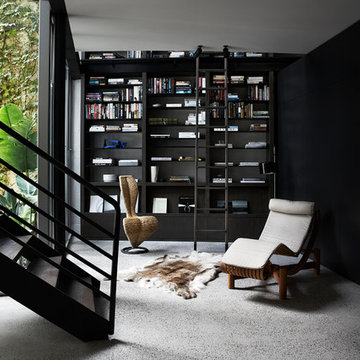
Designer - Fiona Lynch
Photography - Sharyn Cairns
Foto de despacho contemporáneo con biblioteca, paredes negras, suelo de cemento y suelo gris
Foto de despacho contemporáneo con biblioteca, paredes negras, suelo de cemento y suelo gris
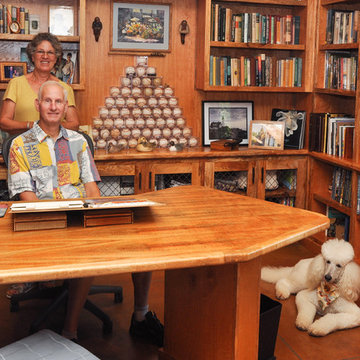
Diseño de despacho actual de tamaño medio con biblioteca, paredes marrones, suelo de cemento, escritorio empotrado y suelo naranja
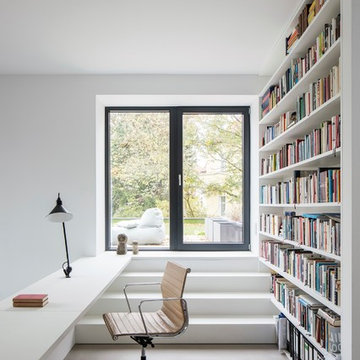
© Philipp Obkircher
Ejemplo de despacho actual pequeño con biblioteca, paredes blancas, suelo de cemento, escritorio empotrado y suelo gris
Ejemplo de despacho actual pequeño con biblioteca, paredes blancas, suelo de cemento, escritorio empotrado y suelo gris
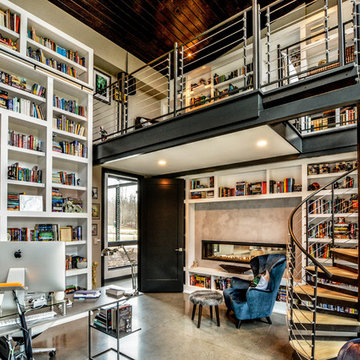
Ejemplo de despacho moderno extra grande con biblioteca, paredes grises, suelo de cemento, chimenea de doble cara, marco de chimenea de hormigón y escritorio independiente
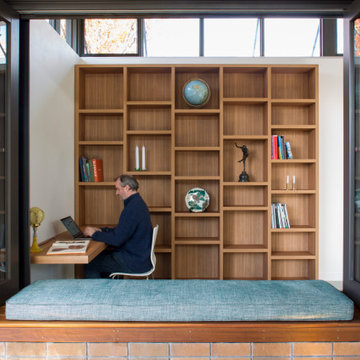
Modelo de despacho contemporáneo de tamaño medio con biblioteca, paredes blancas, suelo de cemento, escritorio independiente y suelo gris
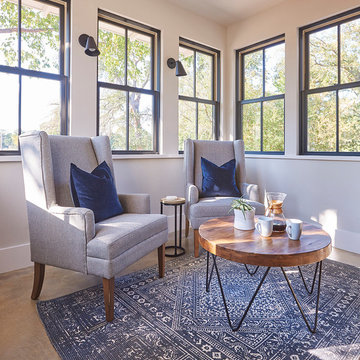
Brian McWeeney
Diseño de despacho clásico renovado con biblioteca, paredes blancas, suelo de cemento y suelo gris
Diseño de despacho clásico renovado con biblioteca, paredes blancas, suelo de cemento y suelo gris
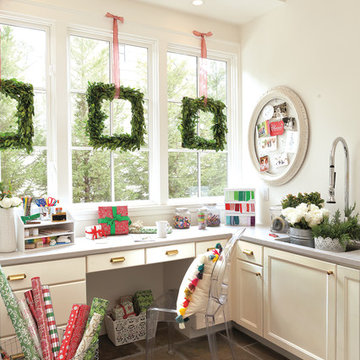
Modelo de despacho bohemio de tamaño medio sin chimenea con biblioteca, paredes blancas, suelo de cemento, escritorio empotrado y suelo gris
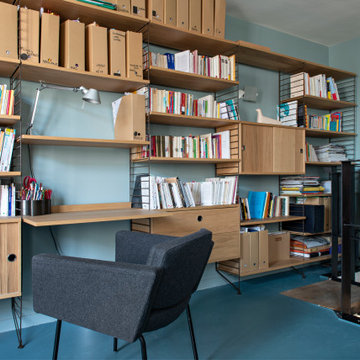
Pose d'une biblithèque sur murs peints.
Modelo de despacho escandinavo con biblioteca, paredes azules, suelo de cemento, escritorio empotrado y suelo azul
Modelo de despacho escandinavo con biblioteca, paredes azules, suelo de cemento, escritorio empotrado y suelo azul
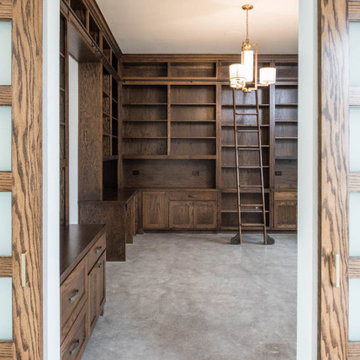
Cleve Adamson Custom Homes
Imagen de despacho moderno de tamaño medio con biblioteca, paredes marrones, suelo de cemento y suelo gris
Imagen de despacho moderno de tamaño medio con biblioteca, paredes marrones, suelo de cemento y suelo gris
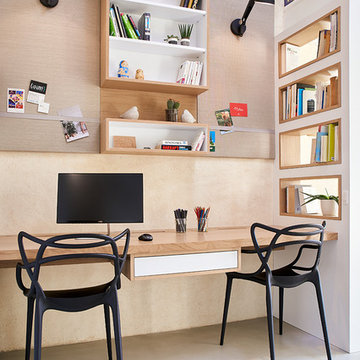
Elodie Dugué
Imagen de despacho bohemio de tamaño medio con biblioteca, paredes beige, suelo de cemento, escritorio empotrado y suelo gris
Imagen de despacho bohemio de tamaño medio con biblioteca, paredes beige, suelo de cemento, escritorio empotrado y suelo gris
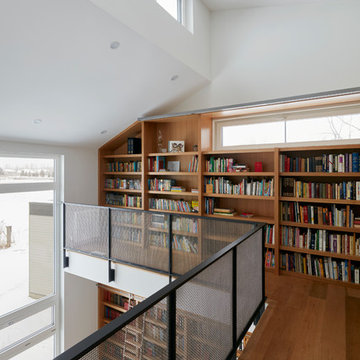
The client’s brief was to create a space reminiscent of their beloved downtown Chicago industrial loft, in a rural farm setting, while incorporating their unique collection of vintage and architectural salvage. The result is a custom designed space that blends life on the farm with an industrial sensibility.
The new house is located on approximately the same footprint as the original farm house on the property. Barely visible from the road due to the protection of conifer trees and a long driveway, the house sits on the edge of a field with views of the neighbouring 60 acre farm and creek that runs along the length of the property.
The main level open living space is conceived as a transparent social hub for viewing the landscape. Large sliding glass doors create strong visual connections with an adjacent barn on one end and a mature black walnut tree on the other.
The house is situated to optimize views, while at the same time protecting occupants from blazing summer sun and stiff winter winds. The wall to wall sliding doors on the south side of the main living space provide expansive views to the creek, and allow for breezes to flow throughout. The wrap around aluminum louvered sun shade tempers the sun.
The subdued exterior material palette is defined by horizontal wood siding, standing seam metal roofing and large format polished concrete blocks.
The interiors were driven by the owners’ desire to have a home that would properly feature their unique vintage collection, and yet have a modern open layout. Polished concrete floors and steel beams on the main level set the industrial tone and are paired with a stainless steel island counter top, backsplash and industrial range hood in the kitchen. An old drinking fountain is built-in to the mudroom millwork, carefully restored bi-parting doors frame the library entrance, and a vibrant antique stained glass panel is set into the foyer wall allowing diffused coloured light to spill into the hallway. Upstairs, refurbished claw foot tubs are situated to view the landscape.
The double height library with mezzanine serves as a prominent feature and quiet retreat for the residents. The white oak millwork exquisitely displays the homeowners’ vast collection of books and manuscripts. The material palette is complemented by steel counter tops, stainless steel ladder hardware and matte black metal mezzanine guards. The stairs carry the same language, with white oak open risers and stainless steel woven wire mesh panels set into a matte black steel frame.
The overall effect is a truly sublime blend of an industrial modern aesthetic punctuated by personal elements of the owners’ storied life.
Photography: James Brittain
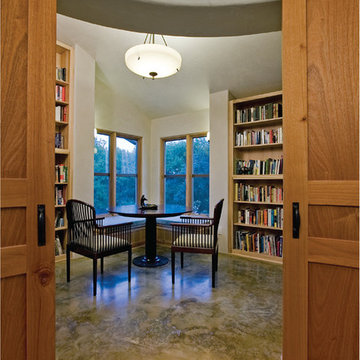
Ejemplo de despacho rústico de tamaño medio con biblioteca, suelo de cemento y suelo gris
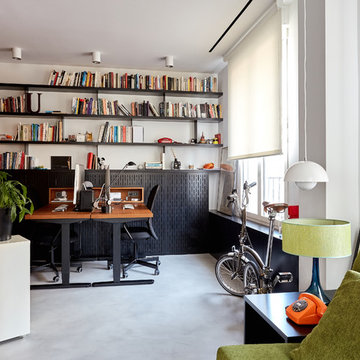
La zona del estudio: el mobiliario se resuelve con una parte cerrada inferior, cuyo frente se troquela con el mismo criterio que el cubo. Incorpora estantería superiores abiertas y dos mesas regulables en altura y automatizadas .
Fotografía de Carla Capdevila
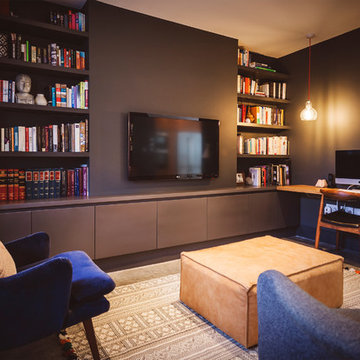
Foto de despacho actual de tamaño medio sin chimenea con biblioteca, paredes púrpuras, suelo de cemento y escritorio empotrado
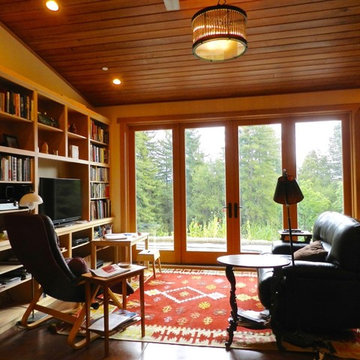
F. John LaBarba
Foto de despacho ecléctico de tamaño medio con biblioteca, paredes beige, suelo de cemento y estufa de leña
Foto de despacho ecléctico de tamaño medio con biblioteca, paredes beige, suelo de cemento y estufa de leña
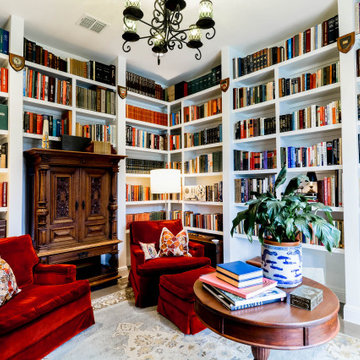
Ejemplo de despacho actual de tamaño medio con biblioteca, paredes blancas, suelo de cemento y suelo gris
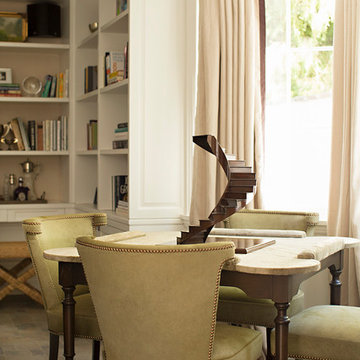
Diseño de despacho costero de tamaño medio sin chimenea con biblioteca, paredes blancas, suelo de cemento y suelo marrón
117 ideas para despachos con biblioteca y suelo de cemento
2