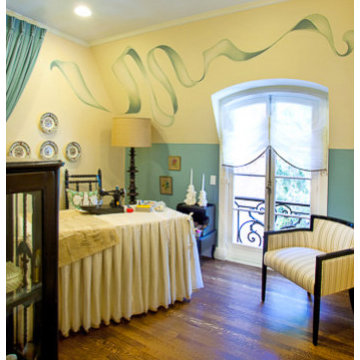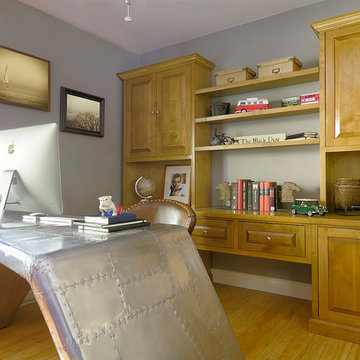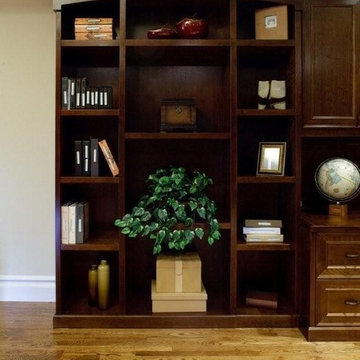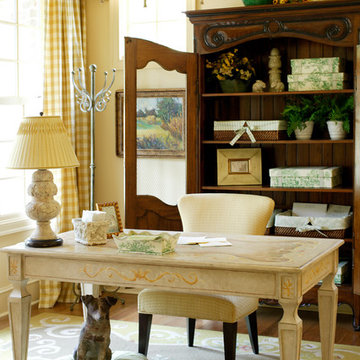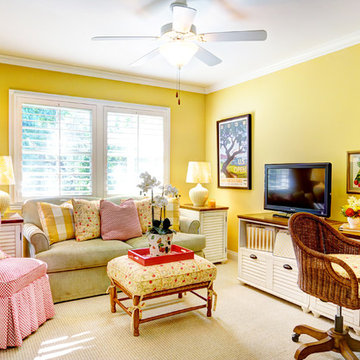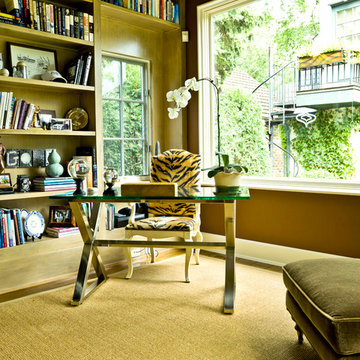440 ideas para despachos clásicos amarillos
Filtrar por
Presupuesto
Ordenar por:Popular hoy
41 - 60 de 440 fotos
Artículo 1 de 3
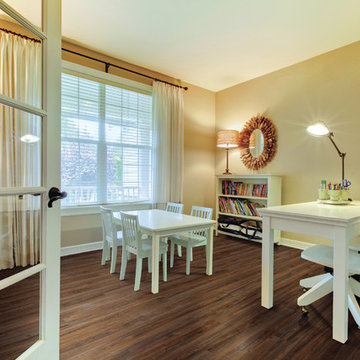
Diseño de sala de manualidades tradicional de tamaño medio sin chimenea con paredes beige, suelo de madera oscura y escritorio independiente
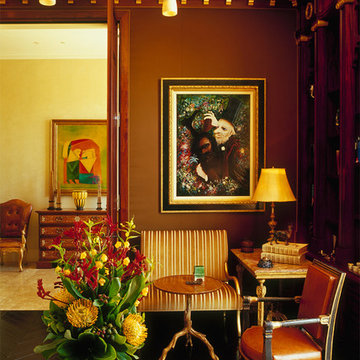
Imagen de despacho clásico grande con suelo de madera oscura y escritorio independiente
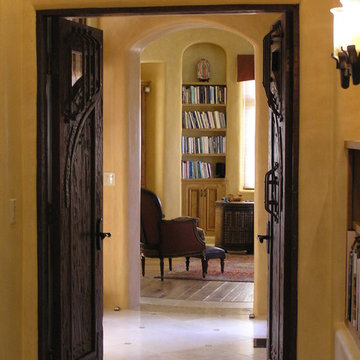
View from gallery hall to study in round room with custom bookcase niches.
Imagen de despacho clásico de tamaño medio con paredes amarillas, suelo de madera en tonos medios y escritorio empotrado
Imagen de despacho clásico de tamaño medio con paredes amarillas, suelo de madera en tonos medios y escritorio empotrado
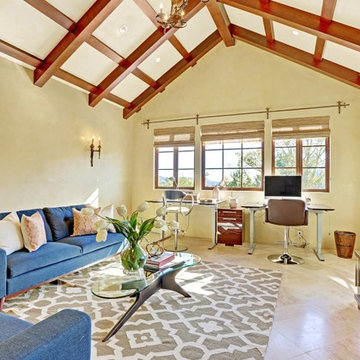
A seamless combination of traditional with contemporary design elements. This elegant, approx. 1.7 acre view estate is located on Ross's premier address. Every detail has been carefully and lovingly created with design and renovations completed in the past 12 months by the same designer that created the property for Google's founder. With 7 bedrooms and 8.5 baths, this 7200 sq. ft. estate home is comprised of a main residence, large guesthouse, studio with full bath, sauna with full bath, media room, wine cellar, professional gym, 2 saltwater system swimming pools and 3 car garage. With its stately stance, 41 Upper Road appeals to those seeking to make a statement of elegance and good taste and is a true wonderland for adults and kids alike. 71 Ft. lap pool directly across from breakfast room and family pool with diving board. Chef's dream kitchen with top-of-the-line appliances, over-sized center island, custom iron chandelier and fireplace open to kitchen and dining room.
Formal Dining Room Open kitchen with adjoining family room, both opening to outside and lap pool. Breathtaking large living room with beautiful Mt. Tam views.
Master Suite with fireplace and private terrace reminiscent of Montana resort living. Nursery adjoining master bath. 4 additional bedrooms on the lower level, each with own bath. Media room, laundry room and wine cellar as well as kids study area. Extensive lawn area for kids of all ages. Organic vegetable garden overlooking entire property.
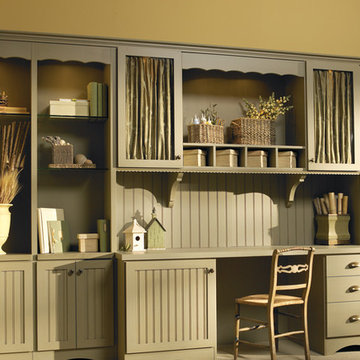
Modelo de despacho clásico de tamaño medio sin chimenea con paredes beige, suelo de madera clara, escritorio empotrado y suelo beige
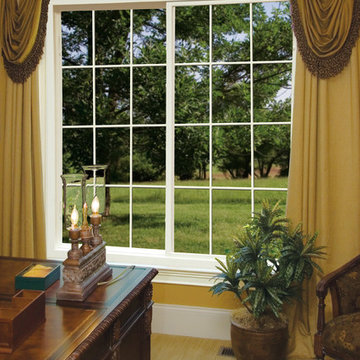
This custom size Okna slider window provides maximum light to this home office while providing maximum energy efficiency.
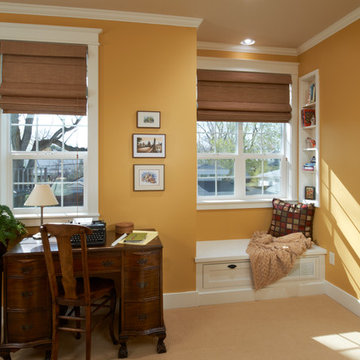
The homeowner is a writer and wanted her favorite old writing desk and typewriter in her master bedroom/retreat to help inspire her to carve out time to write for herself. Moss Photography - www.mossphotography.com
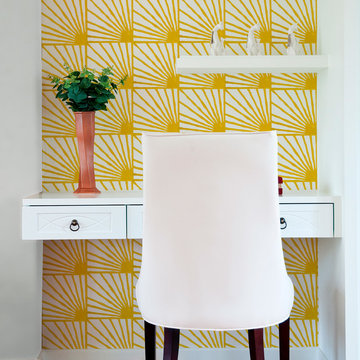
Catch Some Rays Hand Block Printed Artisan Wallpaper by Sarah & Ruby - shown in Saffron (yellow)
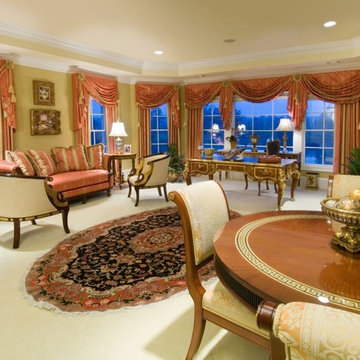
Formal European Style Ladies Home Office with Lake Views.
Photo: AJS Studios
Ejemplo de despacho tradicional grande con todas las chimeneas y paredes amarillas
Ejemplo de despacho tradicional grande con todas las chimeneas y paredes amarillas
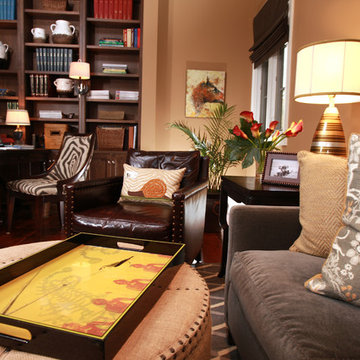
A living room and office that features artistic lighting fixtures, round upholstered ottoman, gray L-shaped couch, patterned window treatments, flat screen TV, gray and white area rug, leather armchair, built-in floor to ceiling bookshelf, intricate area rug, and hardwood flooring.
Project designed by Atlanta interior design firm, Nandina Home & Design. Their Sandy Springs home decor showroom and design studio also serve Midtown, Buckhead, and outside the perimeter.
For more about Nandina Home & Design, click here: https://nandinahome.com/
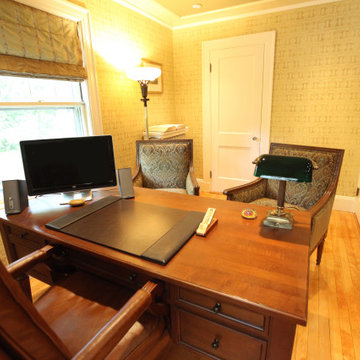
Here is a behind the desk view of this home office. We love the wallpaper, shades, and matching arm chairs. All these elements and patterns coordinate and being the room together.
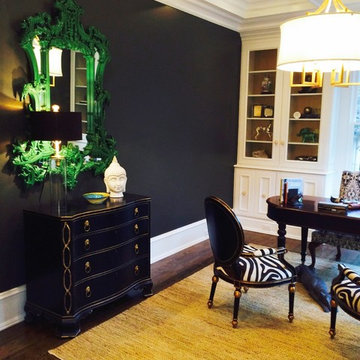
Modelo de despacho clásico con suelo de madera oscura, escritorio independiente y paredes negras
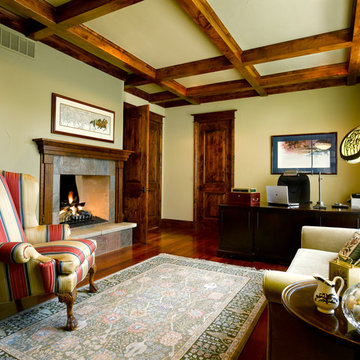
© 5-2008 John Robledo Foto.
Imagen de despacho tradicional grande con paredes beige, suelo de madera oscura, todas las chimeneas, marco de chimenea de baldosas y/o azulejos y escritorio independiente
Imagen de despacho tradicional grande con paredes beige, suelo de madera oscura, todas las chimeneas, marco de chimenea de baldosas y/o azulejos y escritorio independiente
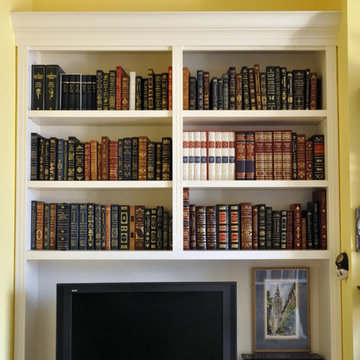
Foto de despacho tradicional de tamaño medio con paredes amarillas y suelo de madera clara
440 ideas para despachos clásicos amarillos
3
