743 ideas para despachos azules de tamaño medio
Filtrar por
Presupuesto
Ordenar por:Popular hoy
81 - 100 de 743 fotos
Artículo 1 de 3

A dark office in the center of the house was turned into this cozy library. We opened the space up to the living room by adding another large archway. The custom bookshelves have beadboard backing to match original boarding we found in the house.. The library lamps are from Rejuvenation.

Custom home designed with inspiration from the owner living in New Orleans. Study was design to be masculine with blue painted built in cabinetry, brick fireplace surround and wall. Custom built desk with stainless counter top, iron supports and and reclaimed wood. Bench is cowhide and stainless. Industrial lighting.
Jessie Young - www.realestatephotographerseattle.com

Photography by Peter Vanderwarker
This Second Empire house is a narrative woven about its circulation. At the street, a quietly fanciful stoop reaches to greet one's arrival. Inside and out, Victorian details are playfully reinterpreted and celebrated in fabulous and whimsical spaces for a growing family -
Double story kitchen with open cylindrical breakfast room
Parents' and Children's libraries
Secret playspaces
Top floor sky-lit courtyard
Writing room and hidden library
Basement parking
Media Room
Landscape of exterior rooms: The site is conceived as a string of rooms: a landscaped drive-way court, a lawn for play, a sunken court, a serene shade garden, a New England flower garden.
The stair grows out of the garden level ordering the surrounding rooms as it rises to a light filled courtyard at the Master suite on the top floor. On each level the rooms are arranged in a circuit around the stair core, making a series of distinct suites for the children, for the parents, and for their common activities.
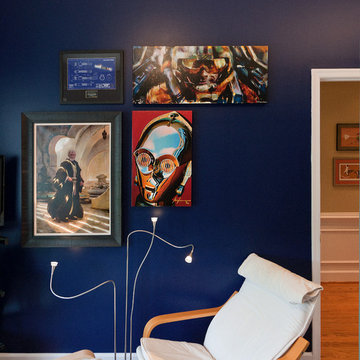
Modelo de despacho actual de tamaño medio con paredes azules y suelo de madera en tonos medios
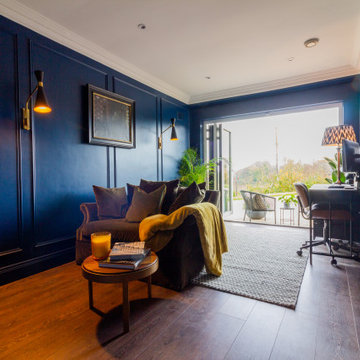
Foto de despacho actual de tamaño medio con paredes azules, suelo de madera oscura, escritorio independiente y panelado
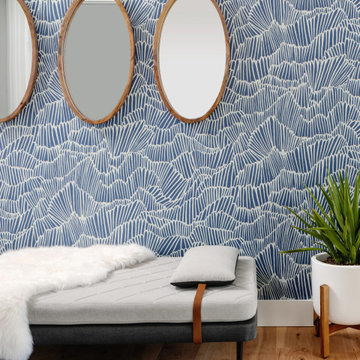
Our Austin studio decided to go bold with this project by ensuring that each space had a unique identity in the Mid-Century Modern style bathroom, butler's pantry, and mudroom. We covered the bathroom walls and flooring with stylish beige and yellow tile that was cleverly installed to look like two different patterns. The mint cabinet and pink vanity reflect the mid-century color palette. The stylish knobs and fittings add an extra splash of fun to the bathroom.
The butler's pantry is located right behind the kitchen and serves multiple functions like storage, a study area, and a bar. We went with a moody blue color for the cabinets and included a raw wood open shelf to give depth and warmth to the space. We went with some gorgeous artistic tiles that create a bold, intriguing look in the space.
In the mudroom, we used siding materials to create a shiplap effect to create warmth and texture – a homage to the classic Mid-Century Modern design. We used the same blue from the butler's pantry to create a cohesive effect. The large mint cabinets add a lighter touch to the space.
---
Project designed by the Atomic Ranch featured modern designers at Breathe Design Studio. From their Austin design studio, they serve an eclectic and accomplished nationwide clientele including in Palm Springs, LA, and the San Francisco Bay Area.
For more about Breathe Design Studio, see here: https://www.breathedesignstudio.com/
To learn more about this project, see here:
https://www.breathedesignstudio.com/atomic-ranch
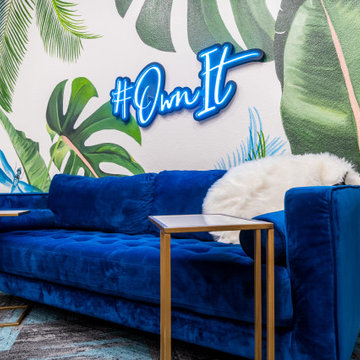
A laidback place to work, take photos, and make videos. This is a custom mural designed and painted to evoke the memories of the clients favorite tropical destinations.
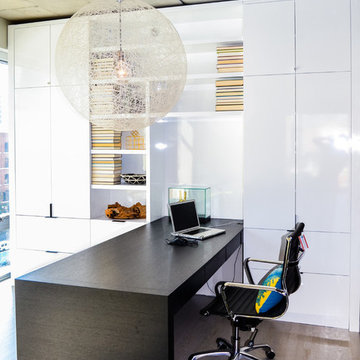
To give this condo a more prominent entry hallway, our team designed a large wooden paneled wall made of Brazilian plantation wood, that ran perpendicular to the front door. The paneled wall.
To further the uniqueness of this condo, we added a sophisticated wall divider in the middle of the living space, separating the living room from the home office. This divider acted as both a television stand, bookshelf, and fireplace.
The floors were given a creamy coconut stain, which was mixed and matched to form a perfect concoction of slate grays and sandy whites.
The kitchen, which is located just outside of the living room area, has an open-concept design. The kitchen features a large kitchen island with white countertops, stainless steel appliances, large wooden cabinets, and bar stools.
Project designed by Skokie renovation firm, Chi Renovation & Design. They serve the Chicagoland area, and it's surrounding suburbs, with an emphasis on the North Side and North Shore. You'll find their work from the Loop through Lincoln Park, Skokie, Evanston, Wilmette, and all of the way up to Lake Forest.

Client downsizing into an 80's hi-rise condo hired designer to convert the small sitting room between the master bedroom & bathroom to her Home Office. Although the client, a female executive, was retiring, her many obligations & interests required an efficient space for her active future.
Interior Design by Dona Rosene Interiors
Photos by Michael Hunter
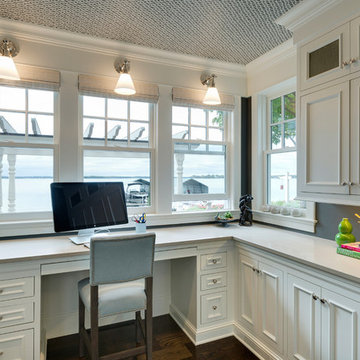
Diseño de despacho tradicional de tamaño medio sin chimenea con suelo de madera oscura, escritorio empotrado, suelo marrón y paredes grises
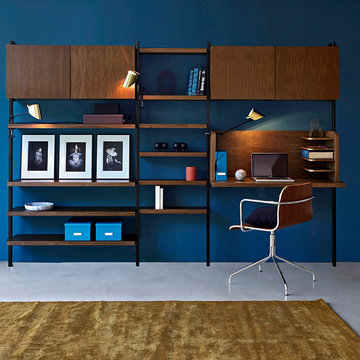
Imagen de despacho vintage de tamaño medio sin chimenea con paredes azules, suelo de cemento y escritorio empotrado
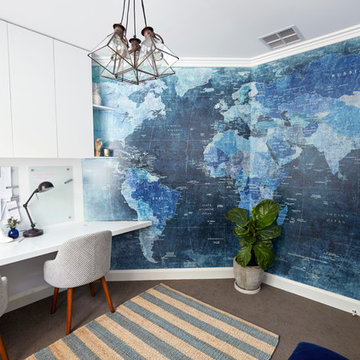
A vibrant home office space incorporating a world map mural and custom cabinetry. Try Rebel Walls for the world map mural. Photography by Jason Denton
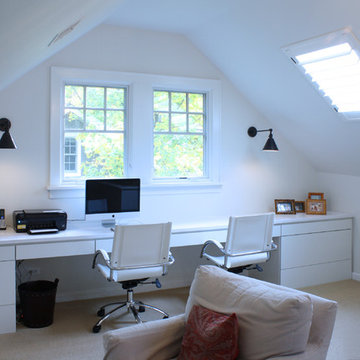
Agnes Kadlubowski
Ejemplo de despacho clásico renovado de tamaño medio con paredes blancas, moqueta, escritorio empotrado y suelo beige
Ejemplo de despacho clásico renovado de tamaño medio con paredes blancas, moqueta, escritorio empotrado y suelo beige
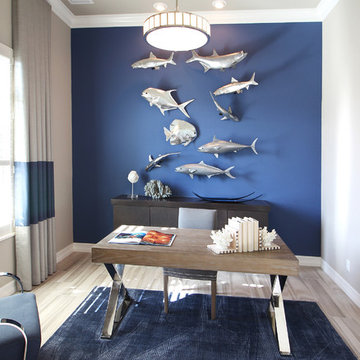
Mario Menchaca
Ejemplo de despacho marinero de tamaño medio con paredes azules y escritorio independiente
Ejemplo de despacho marinero de tamaño medio con paredes azules y escritorio independiente
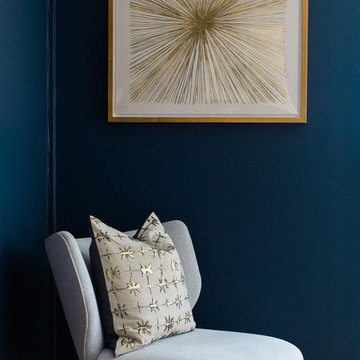
Jasmine Star
Modelo de despacho vintage de tamaño medio sin chimenea con paredes azules y suelo de madera clara
Modelo de despacho vintage de tamaño medio sin chimenea con paredes azules y suelo de madera clara

A luxe home office that is beautiful enough to be the first room you see when walking in this home, but functional enough to be a true working office.
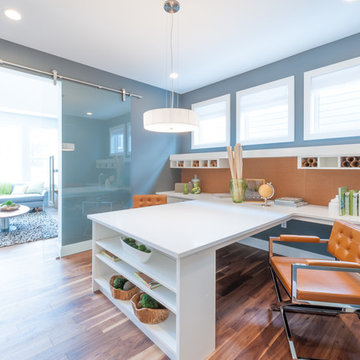
Foto de sala de manualidades contemporánea de tamaño medio con paredes grises, suelo de madera en tonos medios, escritorio empotrado y suelo marrón
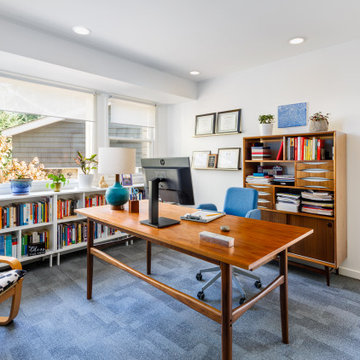
This mid-century modern home office maximizes natural light with a bank of windows and reeded glass panel door.
Imagen de despacho retro de tamaño medio con paredes blancas, moqueta, escritorio independiente y suelo azul
Imagen de despacho retro de tamaño medio con paredes blancas, moqueta, escritorio independiente y suelo azul

Contemporary designer office constructed in SE26 conservation area. Functional and stylish.
Ejemplo de estudio actual de tamaño medio con paredes blancas, escritorio independiente, suelo blanco, suelo de baldosas de cerámica, machihembrado y panelado
Ejemplo de estudio actual de tamaño medio con paredes blancas, escritorio independiente, suelo blanco, suelo de baldosas de cerámica, machihembrado y panelado
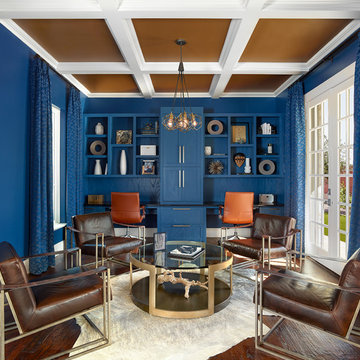
Holger Obenaus Photography LLC
Diseño de estudio clásico renovado de tamaño medio con paredes azules, suelo de madera oscura y escritorio empotrado
Diseño de estudio clásico renovado de tamaño medio con paredes azules, suelo de madera oscura y escritorio empotrado
743 ideas para despachos azules de tamaño medio
5