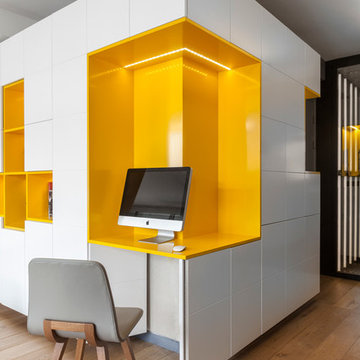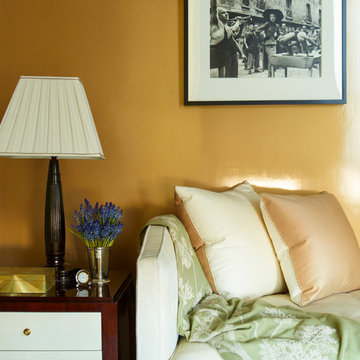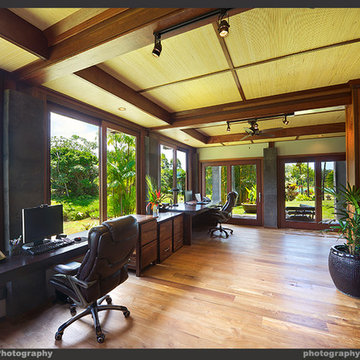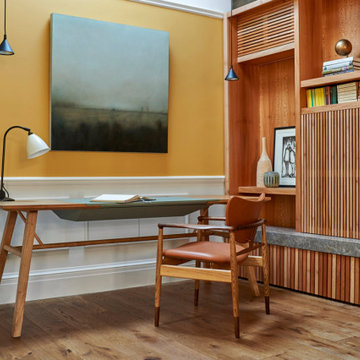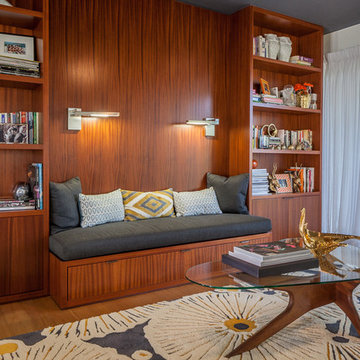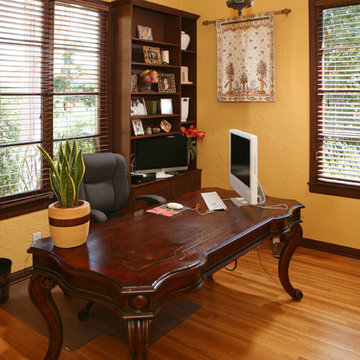2.128 ideas para despachos amarillos
Filtrar por
Presupuesto
Ordenar por:Popular hoy
61 - 80 de 2128 fotos
Artículo 1 de 2
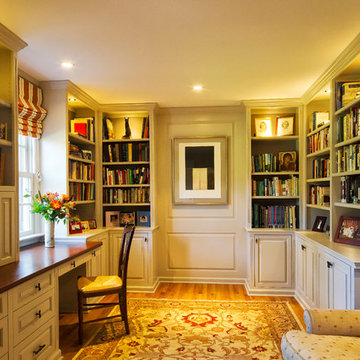
Charming library with cherry counter and custom cabinetry, pocket doors hide TV
Weigley Photography
Imagen de despacho tradicional grande con escritorio empotrado, paredes blancas y suelo de madera en tonos medios
Imagen de despacho tradicional grande con escritorio empotrado, paredes blancas y suelo de madera en tonos medios

Foto de despacho actual pequeño con paredes amarillas, suelo de madera clara y escritorio independiente
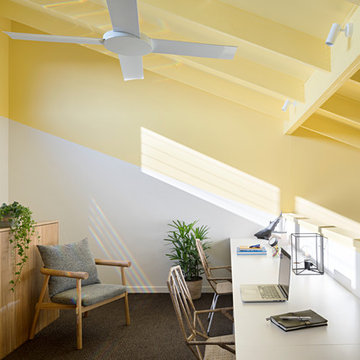
The mezzanine study space looks down over the living room. Photo by Tatjana Plitt.
Diseño de despacho actual con paredes amarillas, moqueta, escritorio empotrado y suelo gris
Diseño de despacho actual con paredes amarillas, moqueta, escritorio empotrado y suelo gris
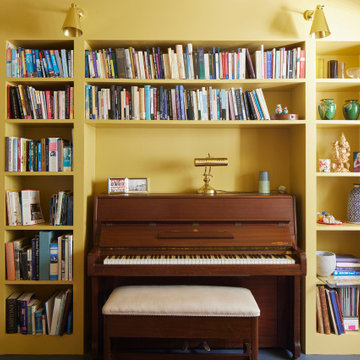
The primary intent of the project was to bring the property up to a modern standard of living, with additional space at the rear to provide kitchen, dining and living space for a couple who would become a family over the course of the build, with the arrival of twins in a very Grand Designs manner.
The project was relatively cost effective, and it was decided early on to draw upon the existing 1930’s design aesthetic of the existing house. A white painted render finish to the extension was combined with the curved corner which drew influence from the beautiful curved bay window at the front of the house. Green glazed ceramic tile details were a response to the painted tile window cills, each a different colour on the development of 6 houses located just outside the Wandsworth Common Conservation Area. The tiles came to define planting zones as part of the landscaping at the rear of the extension.
Further up the house, a new softwood staircase with circular balusters lead to the new loft conversion, where the master bedroom and en-suite are located. The playful design aesthetic continues, with vintage inspired elements such as a T&G timber clad headboard ledge and the mid-century sideboard vanity unit that the clients sourced for the bathroom.
Internally, the spaces were designed to incorporate a large self-contained study at the front of the house, which could be opened to the rest of the space with salvaged pocket doors. Interior designer Sarah Ashworth put together a 1930’s inspired colour scheme, which is at it’s boldest in this study space, with a golden yellow paint offsetting the clients vast collection of vintage furniture.
A utility and downstairs loo are incorporated in the original small kitchen space, with a free flowing sequence of spaces for living opening up to the garden at the rear. A slot rooflight provides light for the kitchen set in the centre of the plan.
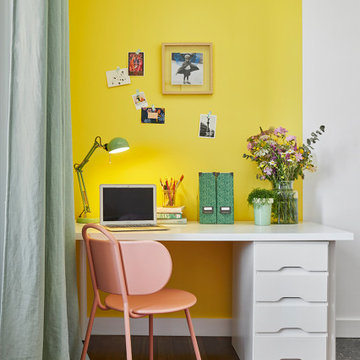
Imagen de despacho escandinavo de tamaño medio con paredes blancas, suelo de madera oscura y papel pintado
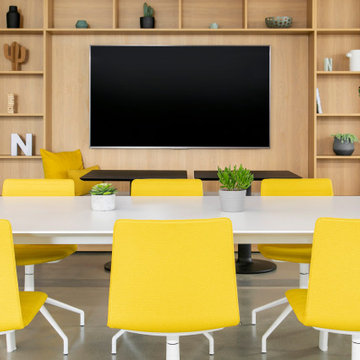
Una empresa del sector digital con base en Madrid abre su segunda sede en Barcelona y nos contrata a diseñar el espacio de sus oficinas, ubicadas en la renombrada Plaza Real del cásco antiguo. En colaboración con dekoproject le damos el enfoque a la zona de uso común, un espacio de relax, de comunicación e inspiración, usando un concepto fresco con colores vivos creando una imágen energética, moderna y jóven que representa la marca y su imágen Neoland
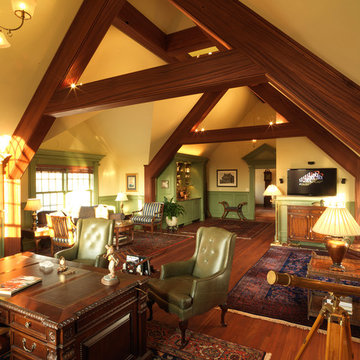
Executive Home Office Charlotte VT
Photograph by Susan Teare
Diseño de despacho tradicional grande sin chimenea con paredes beige, suelo de madera en tonos medios, escritorio independiente y suelo marrón
Diseño de despacho tradicional grande sin chimenea con paredes beige, suelo de madera en tonos medios, escritorio independiente y suelo marrón
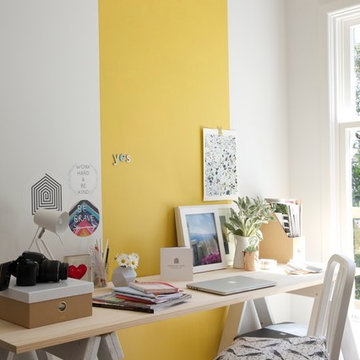
Elizabeth Goodall
Modelo de estudio nórdico con paredes blancas, moqueta y escritorio independiente
Modelo de estudio nórdico con paredes blancas, moqueta y escritorio independiente
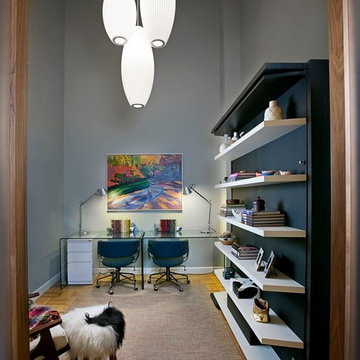
Alexey Gold-Dvoryadkin
Imagen de despacho tradicional renovado de tamaño medio sin chimenea con moqueta, escritorio independiente y paredes grises
Imagen de despacho tradicional renovado de tamaño medio sin chimenea con moqueta, escritorio independiente y paredes grises
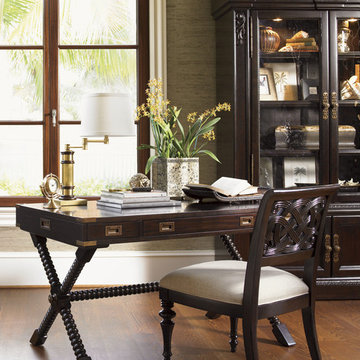
Inspired by British Campaign styling, this home office space features Tommy Bahama Home furniture.
Modelo de despacho tradicional de tamaño medio con suelo de madera en tonos medios, escritorio independiente y paredes grises
Modelo de despacho tradicional de tamaño medio con suelo de madera en tonos medios, escritorio independiente y paredes grises
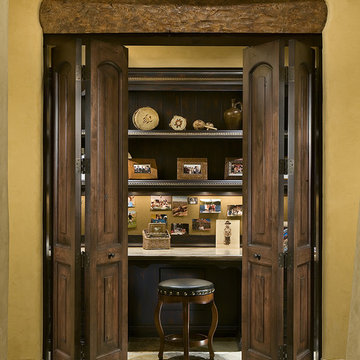
Foto de despacho de estilo americano con paredes amarillas y escritorio empotrado
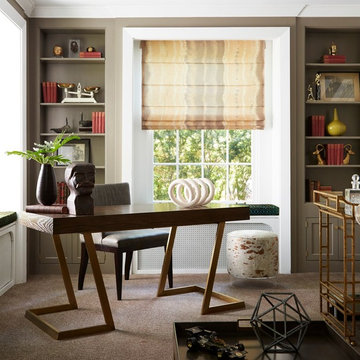
Imagen de despacho clásico renovado con moqueta, escritorio independiente, suelo beige y paredes grises

Home office was designed to feature the client's global art and textile collection. The custom built-ins were designed by Chloe Joelle Beautiful Living.
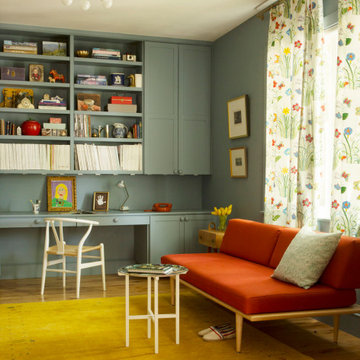
Modelo de despacho bohemio de tamaño medio sin chimenea con paredes azules, suelo de madera clara, escritorio empotrado y suelo beige
2.128 ideas para despachos amarillos
4
