320 ideas para despachos abovedados
Ordenar por:Popular hoy
81 - 100 de 320 fotos
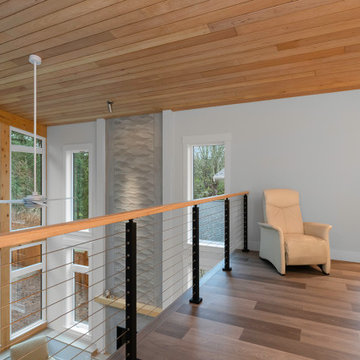
Architect: Grouparchitect. Photographer credit: © 2021 AMF Photography
Modelo de despacho abovedado contemporáneo grande con paredes blancas, suelo de madera en tonos medios, escritorio independiente y suelo gris
Modelo de despacho abovedado contemporáneo grande con paredes blancas, suelo de madera en tonos medios, escritorio independiente y suelo gris
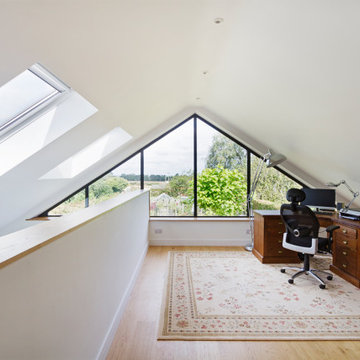
The understated exterior of our client’s new self-build home barely hints at the property’s more contemporary interiors. In fact, it’s a house brimming with design and sustainable innovation, inside and out.
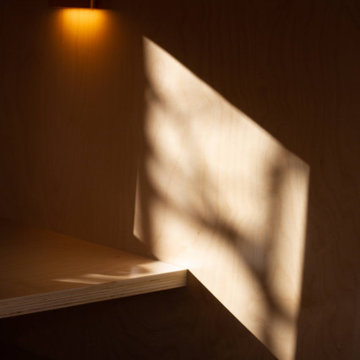
Expand your home with a personal office, study space or creative studio -- without the hassle of a major renovation. This is your modern workspace.
------------
Available for installations across Metro Vancouver. View the full collection of Signature Sheds here: https://www.novellaoutdoors.com/the-novella-signature-sheds
------------
View this model at our contactless open house: https://calendly.com/novelldb/novella-outdoors-contactless-open-house?month=2021-03
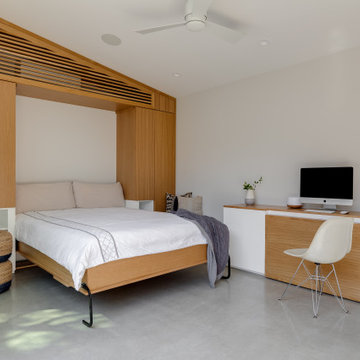
Imagen de estudio abovedado contemporáneo pequeño con paredes blancas, suelo de cemento, escritorio empotrado, suelo gris y panelado
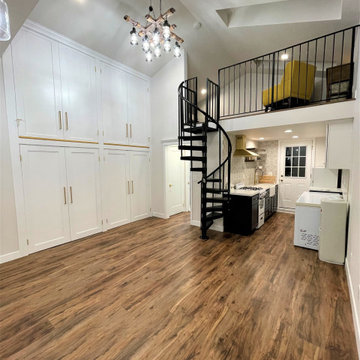
Entrance of ADU, loft area on top, bottom small kitchen, and bathroom, left storage to height ceiling, 4' deep to store all your items, beautiful luxury laminate flooring, raised ceilings, metal spiral staircase
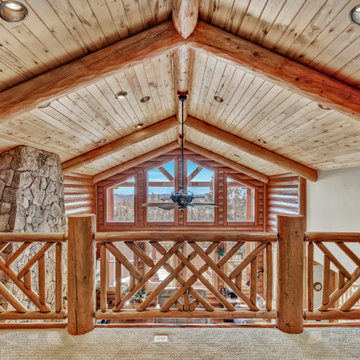
loft serving as a home office and craft room comes with a great view and over looks the great room.
Foto de sala de manualidades abovedada rústica de tamaño medio con paredes beige, moqueta, marco de chimenea de piedra y escritorio independiente
Foto de sala de manualidades abovedada rústica de tamaño medio con paredes beige, moqueta, marco de chimenea de piedra y escritorio independiente
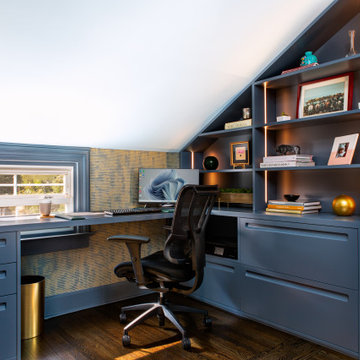
Seating space with an ottoman on wheels that can be moved when the client wants to work out. Great place to watch TV and relax.
Modelo de despacho abovedado clásico renovado de tamaño medio con paredes azules, suelo de madera en tonos medios, escritorio empotrado, suelo marrón y papel pintado
Modelo de despacho abovedado clásico renovado de tamaño medio con paredes azules, suelo de madera en tonos medios, escritorio empotrado, suelo marrón y papel pintado
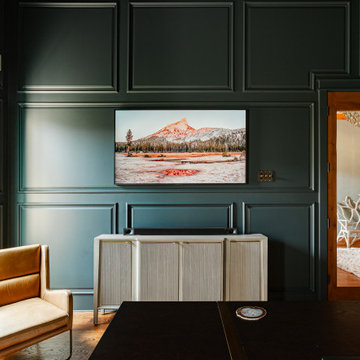
Ejemplo de despacho abovedado clásico renovado de tamaño medio con paredes verdes, suelo de madera en tonos medios, todas las chimeneas, marco de chimenea de piedra, escritorio independiente, suelo marrón y panelado
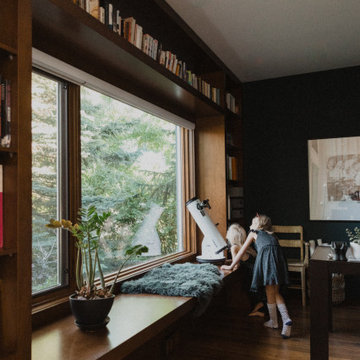
Imagen de estudio abovedado minimalista grande con paredes azules, suelo de madera en tonos medios, escritorio independiente y suelo marrón
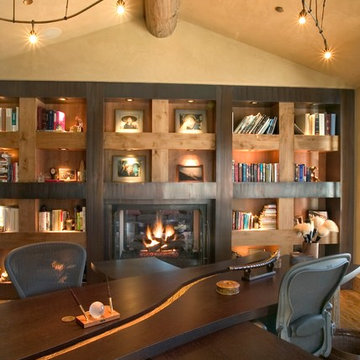
"River runs through" custom desk for two which hides computer cords. Custom bookshelf combines steel, wood with geometric design surround gas fireplace.
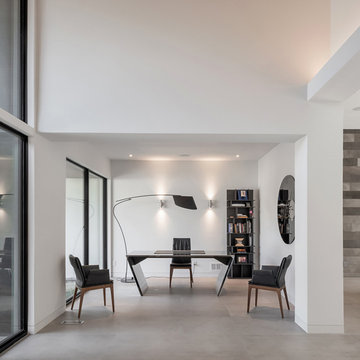
Modelo de despacho abovedado contemporáneo de tamaño medio sin chimenea con paredes blancas, suelo de baldosas de porcelana, escritorio independiente y suelo gris
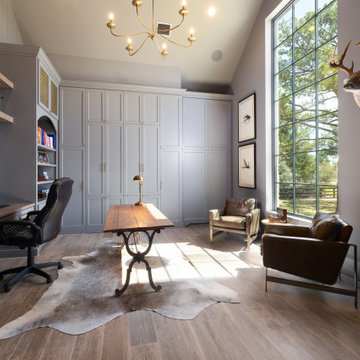
Foto de despacho abovedado bohemio grande con paredes grises, suelo de madera en tonos medios, escritorio empotrado, suelo marrón y machihembrado
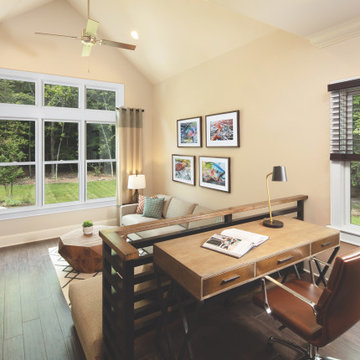
This is an example of a Home Office.
Ejemplo de despacho abovedado campestre extra grande con paredes beige, suelo de madera oscura y escritorio independiente
Ejemplo de despacho abovedado campestre extra grande con paredes beige, suelo de madera oscura y escritorio independiente
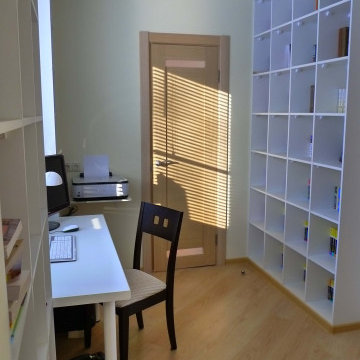
Жилой дом 250 м2.
Жилой дом для 3-х поколений одной семьи. Бабушка, дедушка, родители, семья дочери , сын большая собака. Особенность дома в том, что он состоит из двух независимых половин. В одной живут старшие родители ( бабушка и дедушка). В другой родители и дети . В каждой половине – своя кухня, несколько санузлов, спальни, имеется свой выход на улицу. При необходимости одна из половин может быть полностью закрыта, а вторая при этом продолжит функционировать автономно. Интерьер дома выполнен в светлой позитивной гамме. Уже на этапе проектирования были продуманы все зоны хранения , работы и отдыха. Это позволило сократить количество мебели до минимума. Одним из условий было – соединение под одной крышей всех возможных функций загородного участка. В зоне, являющейся соединительной между половинами дома находится большое пространство с бассейном с противотоком, баней, комнатой отдыха, небольшой постирочной.
Основные декоративные элементы интерьера находятся в двух гостиных. В половине старшего поколения - это двусветное пространство с уютной лежанкой на антресолях, небольшая печь – камин, акцентная стена с декоративной нишей, где стоят милые мелочи. В большой гостиной основной части дома – разделителем между кухней– столовой и гостиной служит очаговый камин, открытый на обе стороны, что позволяет любоваться огнём и из столовой, и с дивана. Камин –не только декоративный. В холодные зимы он хорошо помогает радиаторам поддерживать тепло в доме.
Фасады стилистически перекликаются с интерьерами. Дом облицован серым декоративным кирпичом и имеет нарядные вставки из яркой керамической плитки .
Элементы участка - детская площадка, беседка – барбекю, мастерская, даже собачья будка выполнены в общем ключе . Их рисунок подчинён дизайну основного дома. Весь участок с постройками , растениями , дорожками, прудиками очень гармоничен и создаёт полностью законченную композицию.
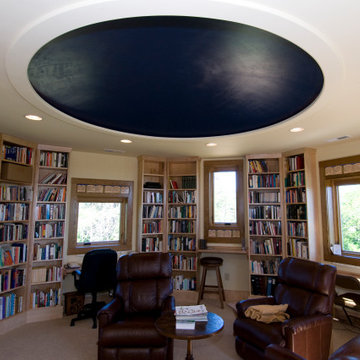
Above each window in this library is inscribed a bible verse.
Modelo de despacho abovedado grande con biblioteca, paredes beige, moqueta, escritorio empotrado, suelo beige y madera
Modelo de despacho abovedado grande con biblioteca, paredes beige, moqueta, escritorio empotrado, suelo beige y madera
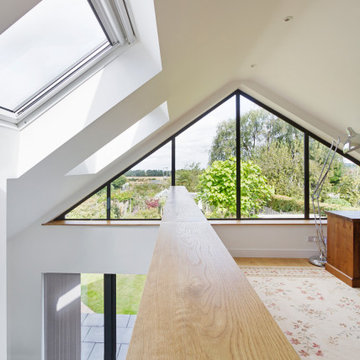
The understated exterior of our client’s new self-build home barely hints at the property’s more contemporary interiors. In fact, it’s a house brimming with design and sustainable innovation, inside and out.
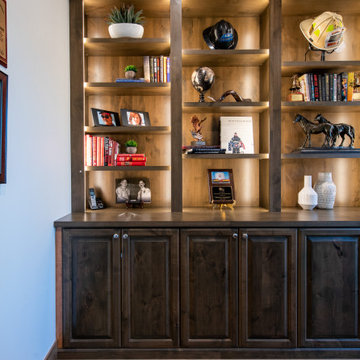
A custom built home office built in shelving and cabinets in a dark wood stain to match the clients current home decor. Lighting runs up the shelving units to draw attention to the client's collection of personal display items. All of the office machines are behind the lower cabinets hidden away from view creating a beautiful, functional uncluttered working space.
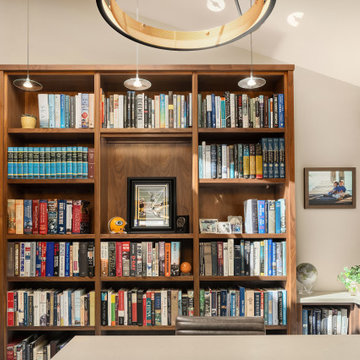
When working from home, he wants to be surrounded by personal comforts and corporate functionality. For this avid book reader and collector, he wishes his office to be amongst his books. As an executive, he sought the same desk configuration that is in his corporate office, albeit a smaller version. The library office needed to be built exactly to his specifications and fit well within the home.
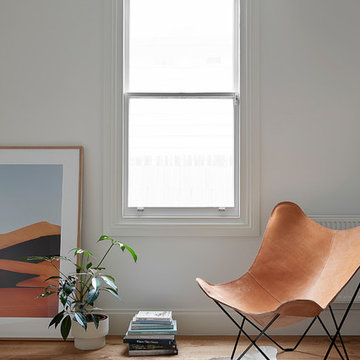
Jack Lovel Photographer
Imagen de despacho abovedado actual de tamaño medio con biblioteca, paredes blancas, suelo de madera clara, escritorio empotrado, suelo marrón y machihembrado
Imagen de despacho abovedado actual de tamaño medio con biblioteca, paredes blancas, suelo de madera clara, escritorio empotrado, suelo marrón y machihembrado
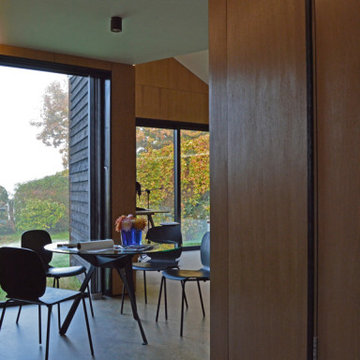
Large format, powder coated slimline glazing floods the new office space with natural daylight at this near-Passivhaus single storey extension to a 1960s detached house.
320 ideas para despachos abovedados
5