328 ideas para despachos abovedados con todos los tratamientos de pared
Filtrar por
Presupuesto
Ordenar por:Popular hoy
101 - 120 de 328 fotos
Artículo 1 de 3
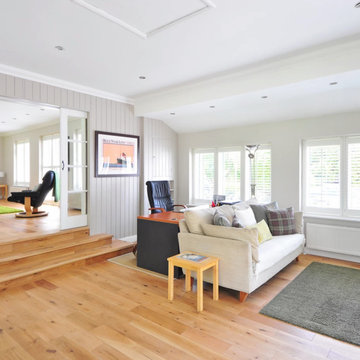
Foto de despacho abovedado y blanco contemporáneo grande sin chimenea con paredes blancas, suelo de madera clara, escritorio independiente, suelo marrón y machihembrado
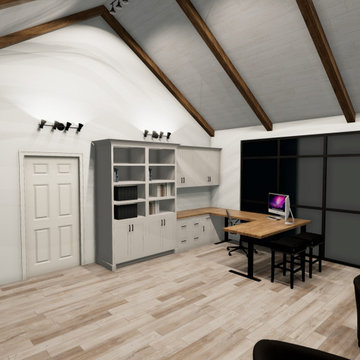
Diseño de despacho abovedado de estilo de casa de campo grande con paredes blancas, suelo de baldosas de cerámica, todas las chimeneas, marco de chimenea de baldosas y/o azulejos, escritorio independiente, suelo marrón y machihembrado
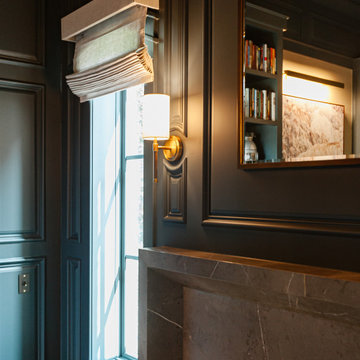
Diseño de despacho abovedado tradicional renovado de tamaño medio con paredes verdes, suelo de madera en tonos medios, todas las chimeneas, marco de chimenea de piedra, escritorio independiente, suelo marrón y panelado
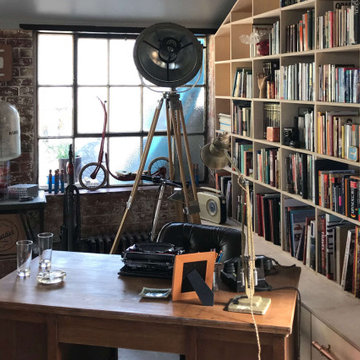
The Study where you can become buried in your books.
Diseño de estudio abovedado industrial de tamaño medio con suelo de cemento, escritorio independiente, suelo gris y ladrillo
Diseño de estudio abovedado industrial de tamaño medio con suelo de cemento, escritorio independiente, suelo gris y ladrillo
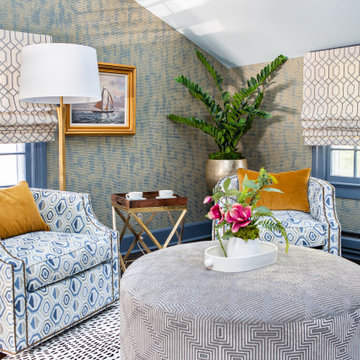
Small space does not equate to compromise on style. This fabulous office we created by playing with the existing architecture. We cut into a deep closet to create a niche. We followed the lines of the roofline to maximize the shelving. This creates a fabulous and functional office in an otherwise unused room.
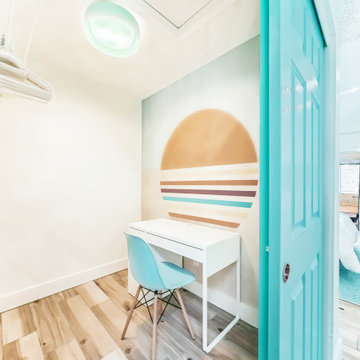
Hello there loves. The Prickly Pear AirBnB in Scottsdale, Arizona is a transformation of an outdated residential space into a vibrant, welcoming and quirky short term rental. As an Interior Designer, I envision how a house can be exponentially improved into a beautiful home and relish in the opportunity to support my clients take the steps to make those changes. It is a delicate balance of a family’s diverse style preferences, my personal artistic expression, the needs of the family who yearn to enjoy their home, and a symbiotic partnership built on mutual respect and trust. This is what I am truly passionate about and absolutely love doing. If the potential of working with me to create a healing & harmonious home is appealing to your family, reach out to me and I'd love to offer you a complimentary discovery call to determine whether we are an ideal fit. I'd also love to collaborate with professionals as a resource for your clientele. ?
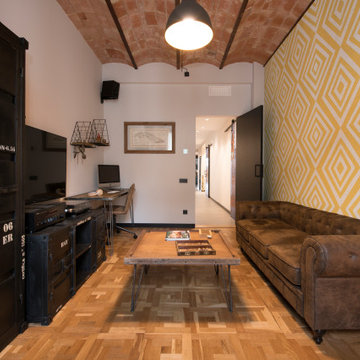
Modelo de estudio abovedado urbano extra grande sin chimenea con paredes blancas, suelo de madera en tonos medios, escritorio independiente, suelo marrón y papel pintado
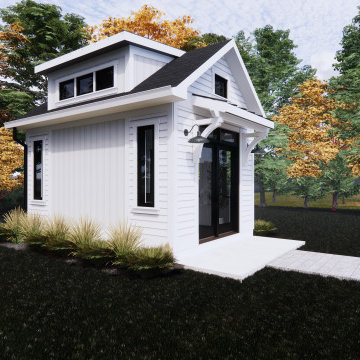
The NotShed is an economical solution to the need for high quality home office space. Designed as an accessory structure to compliment the primary residence.
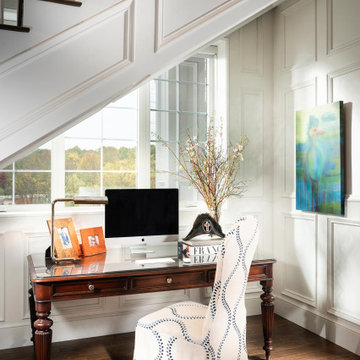
Foto de despacho abovedado tradicional pequeño con paredes blancas, suelo de madera en tonos medios, escritorio independiente, suelo marrón y panelado
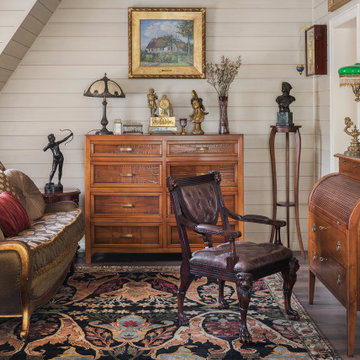
Зона кабинета является частью спальни, общая площадь которой 30 м2.
Спальня находится на мансардном этаже дома.
Modelo de despacho abovedado clásico de tamaño medio con biblioteca, paredes beige, suelo de baldosas de porcelana, suelo marrón, escritorio independiente, madera y madera
Modelo de despacho abovedado clásico de tamaño medio con biblioteca, paredes beige, suelo de baldosas de porcelana, suelo marrón, escritorio independiente, madera y madera
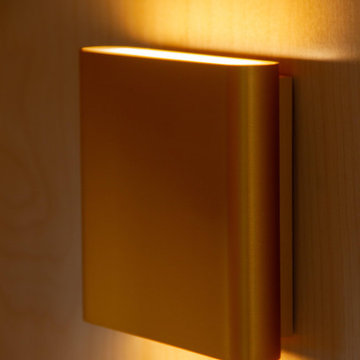
Expand your home with a personal office, study space or creative studio -- without the hassle of a major renovation. This is your modern workspace.
------------
Available for installations across Metro Vancouver. View the full collection of Signature Sheds here: https://www.novellaoutdoors.com/the-novella-signature-sheds
------------
View this model at our contactless open house: https://calendly.com/novelldb/novella-outdoors-contactless-open-house?month=2021-03
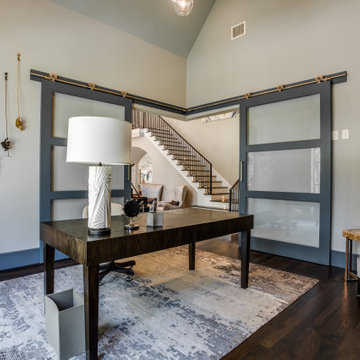
Foto de despacho abovedado tradicional renovado grande con paredes azules, suelo de madera en tonos medios, todas las chimeneas, marco de chimenea de baldosas y/o azulejos, escritorio independiente, suelo marrón y papel pintado
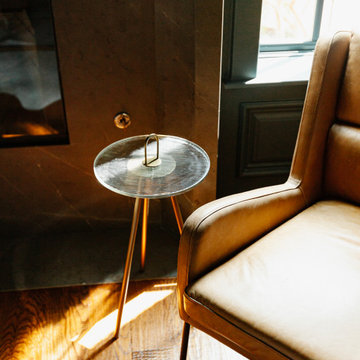
Ejemplo de despacho abovedado tradicional renovado de tamaño medio con paredes verdes, suelo de madera en tonos medios, todas las chimeneas, marco de chimenea de piedra, escritorio independiente, suelo marrón y panelado
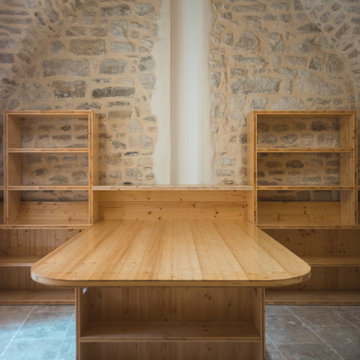
Bureau et rangement en bois sur mesure
Imagen de despacho abovedado moderno con biblioteca, escritorio empotrado y madera
Imagen de despacho abovedado moderno con biblioteca, escritorio empotrado y madera
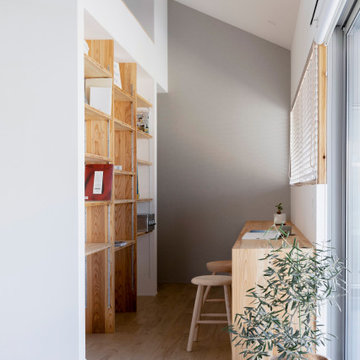
通り抜ける土間のある家
滋賀県野洲市の古くからの民家が立ち並ぶ敷地で530㎡の敷地にあった、古民家を解体し、住宅を新築する計画となりました。
南面、東面は、既存の民家が立ち並んでお、西側は、自己所有の空き地と、隣接して
同じく空き地があります。どちらの敷地も道路に接することのない敷地で今後、住宅を
建築する可能性は低い。このため、西面に開く家を計画することしました。
ご主人様は、バイクが趣味ということと、土間も希望されていました。そこで、
入り口である玄関から西面の空地に向けて住居空間を通り抜けるような開かれた
空間が作れないかと考えました。
この通り抜ける土間空間をコンセプト計画を行った。土間空間を中心に収納や居室部分
を配置していき、外と中を感じられる空間となってる。
広い敷地を生かし、平屋の住宅の計画となっていて東面から吹き抜けを通し、光を取り入れる計画となっている。西面は、大きく軒を出し、西日の対策と外部と内部を繋げる軒下空間
としています。
建物の奥へ行くほどプライベート空間が保たれる計画としています。
北側の玄関から西側のオープン敷地へと通り抜ける土間は、そこに訪れる人が自然と
オープンな敷地へと誘うような計画となっています。土間を中心に開かれた空間は、
外との繋がりを感じることができ豊かな気持ちになれる建物となりました。
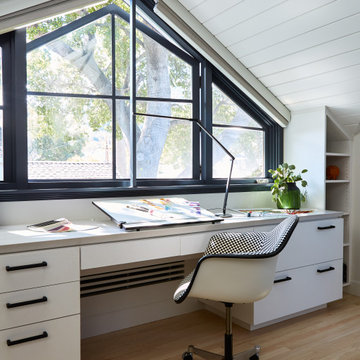
Interior design by Pamela Pennington Studios
Photography by: Eric Zepeda
Modelo de despacho abovedado clásico con paredes blancas, suelo de madera clara, escritorio empotrado, suelo marrón y machihembrado
Modelo de despacho abovedado clásico con paredes blancas, suelo de madera clara, escritorio empotrado, suelo marrón y machihembrado
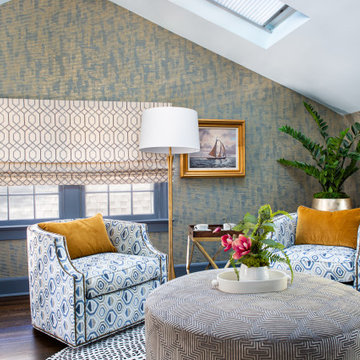
Small space does not equate to compromise on style. This fabulous office we created by playing with the existing architecture. We cut into a deep closet to create a niche. We followed the lines of the roofline to maximize the shelving. This creates a fabulous and functional office in an otherwise unused room.
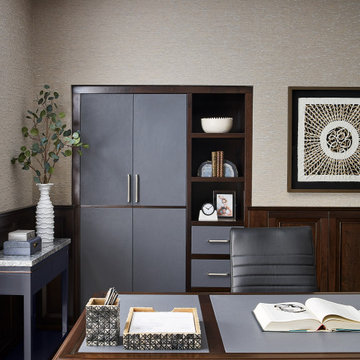
Foto de despacho abovedado clásico renovado grande con paredes grises, suelo de madera oscura, chimenea lineal, marco de chimenea de piedra, escritorio independiente, suelo marrón y panelado
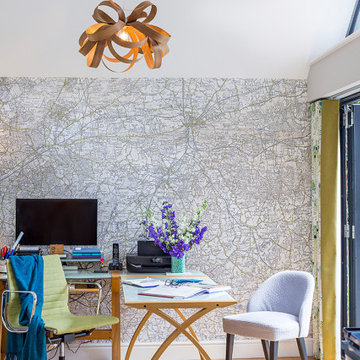
This element of the build was an extension, giving room for an office and shower room. This meant that the room could also be used as an extra guest room, au pair suite or granny annex. The colours were kept light and calm, picking up colours from the garden, which is in full view through the bi-fold doors.
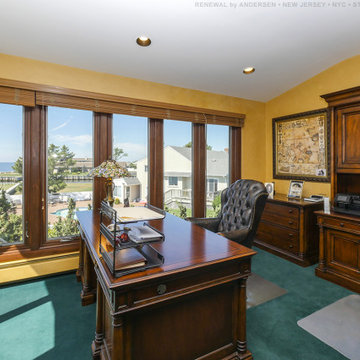
Luxurious home office with all new casement windows installed. These amazing windows look out onto a water view, and provide both style and function to this large, wood-appointed home office space. Find out more about replacing your windows with Renewal by Andersen of New Jersey, New York City, The Bronx and Staten Island.
328 ideas para despachos abovedados con todos los tratamientos de pared
6