2.726 ideas para cuartos de baño verdes
Filtrar por
Presupuesto
Ordenar por:Popular hoy
41 - 60 de 2726 fotos
Artículo 1 de 3

The Palette for the Guest Bathroom is Dark Teals & Greens with pops of Blood Red to accessorise, incorporating Bold Vintage Poster Prints. In the small space we still managed to fit in a 'wet room' style shower and freestanding bath.
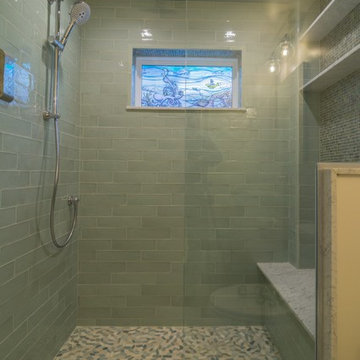
Modelo de cuarto de baño principal de tamaño medio con ducha empotrada, baldosas y/o azulejos verdes, baldosas y/o azulejos de cemento, suelo de baldosas tipo guijarro, suelo multicolor y ducha abierta
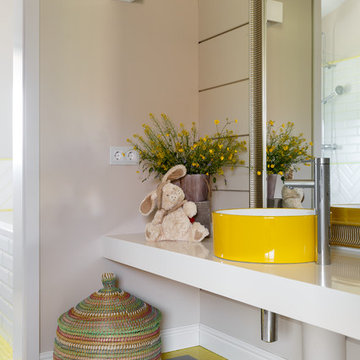
Дизайн Екатерина Шубина
Ольга Гусева
Марина Курочкина
фото-Иван Сорокин
Foto de cuarto de baño infantil contemporáneo grande con puertas de armario blancas, paredes beige, suelo de baldosas de porcelana, lavabo sobreencimera, encimera de acrílico, suelo gris, encimeras blancas y armarios abiertos
Foto de cuarto de baño infantil contemporáneo grande con puertas de armario blancas, paredes beige, suelo de baldosas de porcelana, lavabo sobreencimera, encimera de acrílico, suelo gris, encimeras blancas y armarios abiertos
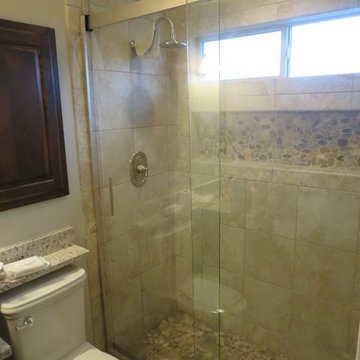
This barn door shower door was installed to keep the open feeling of the master bath. This door is from Kohler Levity line of shower doors. An affordable for the homeowners on a budget.
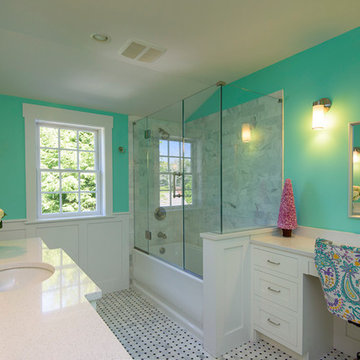
Design Builders & Remodeling is a one stop shop operation. From the start, design solutions are strongly rooted in practical applications and experience. Project planning takes into account the realities of the construction process and mindful of your established budget. All the work is centralized in one firm reducing the chances of costly or time consuming surprises. A solid partnership with solid professionals to help you realize your dreams for a new or improved home.
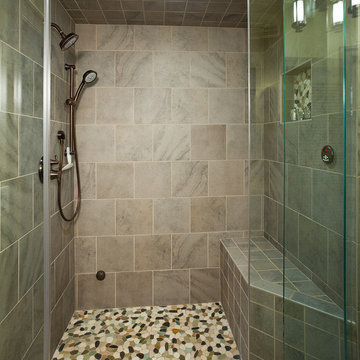
Modelo de cuarto de baño principal clásico grande con ducha a ras de suelo, baldosas y/o azulejos multicolor, suelo de baldosas tipo guijarro, armarios con puertas mallorquinas, puertas de armario beige, paredes beige, suelo de pizarra, lavabo bajoencimera y encimera de cuarcita

The client had several requirements for this Seattle kids bathroom remodel. They wanted to keep the existing bathtub, toilet and flooring; they wanted to fit two sinks into the space for their two teenage children; they wanted to integrate a niche into the shower area; lastly, they wanted a fun but sophisticated look that incorporated the theme of African wildlife into the design. Ellen Weiss Design accomplished all of these goals, surpassing the client's expectations. The client particularly loved the idea of opening up what had been a large unused (and smelly) built-in medicine cabinet to create an open and accessible space which now provides much-needed additional counter space and which has become a design focal point.

Diseño de cuarto de baño principal contemporáneo de tamaño medio sin sin inodoro con puertas de armario de madera oscura, bañera exenta, sanitario de una pieza, baldosas y/o azulejos verdes, azulejos en listel, paredes verdes, suelo de baldosas de cerámica, lavabo sobreencimera, encimera de cuarzo compacto, suelo gris, ducha abierta, encimeras blancas y armarios con paneles lisos

Master Ensuite
photo by Jody Darcy
Diseño de cuarto de baño principal actual de tamaño medio con puertas de armario negras, bañera exenta, ducha abierta, baldosas y/o azulejos grises, baldosas y/o azulejos de cerámica, paredes blancas, suelo de baldosas de cerámica, lavabo sobreencimera, encimera de laminado, suelo gris, ducha abierta, encimeras negras y armarios con paneles lisos
Diseño de cuarto de baño principal actual de tamaño medio con puertas de armario negras, bañera exenta, ducha abierta, baldosas y/o azulejos grises, baldosas y/o azulejos de cerámica, paredes blancas, suelo de baldosas de cerámica, lavabo sobreencimera, encimera de laminado, suelo gris, ducha abierta, encimeras negras y armarios con paneles lisos
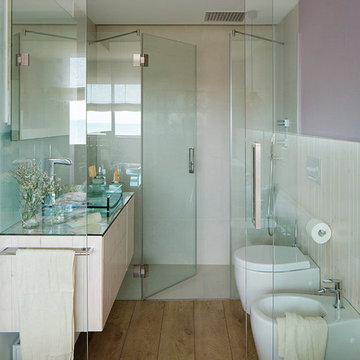
Proyecto realizado por Meritxell Ribé - The Room Studio
Construcción: The Room Work
Fotografías: Mauricio Fuertes
Ejemplo de cuarto de baño contemporáneo de tamaño medio con armarios con paneles lisos, bidé, puertas de armario beige, ducha empotrada, paredes rosas, suelo de madera en tonos medios, aseo y ducha, lavabo sobreencimera y encimera de vidrio
Ejemplo de cuarto de baño contemporáneo de tamaño medio con armarios con paneles lisos, bidé, puertas de armario beige, ducha empotrada, paredes rosas, suelo de madera en tonos medios, aseo y ducha, lavabo sobreencimera y encimera de vidrio
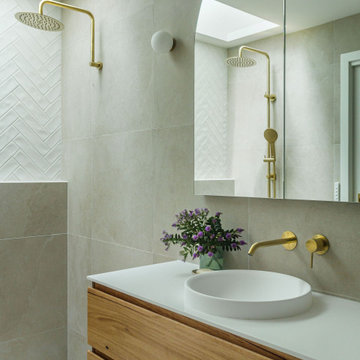
Imagen de cuarto de baño único y flotante clásico renovado de tamaño medio con armarios con paneles lisos, puertas de armario de madera oscura, ducha doble, sanitario de una pieza, baldosas y/o azulejos beige, baldosas y/o azulejos de porcelana, paredes beige, suelo de baldosas de porcelana, lavabo encastrado, encimera de cuarzo compacto, suelo beige, ducha con puerta con bisagras, encimeras blancas y hornacina

Victorian Style Bathroom in Horsham, West Sussex
In the peaceful village of Warnham, West Sussex, bathroom designer George Harvey has created a fantastic Victorian style bathroom space, playing homage to this characterful house.
Making the most of present-day, Victorian Style bathroom furnishings was the brief for this project, with this client opting to maintain the theme of the house throughout this bathroom space. The design of this project is minimal with white and black used throughout to build on this theme, with present day technologies and innovation used to give the client a well-functioning bathroom space.
To create this space designer George has used bathroom suppliers Burlington and Crosswater, with traditional options from each utilised to bring the classic black and white contrast desired by the client. In an additional modern twist, a HiB illuminating mirror has been included – incorporating a present-day innovation into this timeless bathroom space.
Bathroom Accessories
One of the key design elements of this project is the contrast between black and white and balancing this delicately throughout the bathroom space. With the client not opting for any bathroom furniture space, George has done well to incorporate traditional Victorian accessories across the room. Repositioned and refitted by our installation team, this client has re-used their own bath for this space as it not only suits this space to a tee but fits perfectly as a focal centrepiece to this bathroom.
A generously sized Crosswater Clear6 shower enclosure has been fitted in the corner of this bathroom, with a sliding door mechanism used for access and Crosswater’s Matt Black frame option utilised in a contemporary Victorian twist. Distinctive Burlington ceramics have been used in the form of pedestal sink and close coupled W/C, bringing a traditional element to these essential bathroom pieces.
Bathroom Features
Traditional Burlington Brassware features everywhere in this bathroom, either in the form of the Walnut finished Kensington range or Chrome and Black Trent brassware. Walnut pillar taps, bath filler and handset bring warmth to the space with Chrome and Black shower valve and handset contributing to the Victorian feel of this space. Above the basin area sits a modern HiB Solstice mirror with integrated demisting technology, ambient lighting and customisable illumination. This HiB mirror also nicely balances a modern inclusion with the traditional space through the selection of a Matt Black finish.
Along with the bathroom fitting, plumbing and electrics, our installation team also undertook a full tiling of this bathroom space. Gloss White wall tiles have been used as a base for Victorian features while the floor makes decorative use of Black and White Petal patterned tiling with an in keeping black border tile. As part of the installation our team have also concealed all pipework for a minimal feel.
Our Bathroom Design & Installation Service
With any bathroom redesign several trades are needed to ensure a great finish across every element of your space. Our installation team has undertaken a full bathroom fitting, electrics, plumbing and tiling work across this project with our project management team organising the entire works. Not only is this bathroom a great installation, designer George has created a fantastic space that is tailored and well-suited to this Victorian Warnham home.
If this project has inspired your next bathroom project, then speak to one of our experienced designers about it.
Call a showroom or use our online appointment form to book your free design & quote.
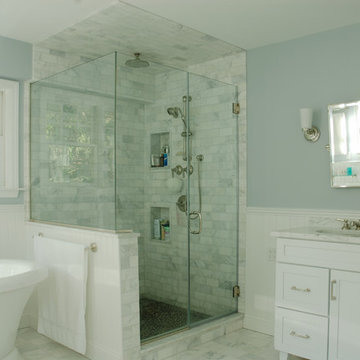
Mark Samu
Ejemplo de cuarto de baño principal de estilo americano de tamaño medio con armarios estilo shaker, puertas de armario blancas, bañera exenta, ducha esquinera, sanitario de dos piezas, baldosas y/o azulejos grises, baldosas y/o azulejos blancos, baldosas y/o azulejos de mármol, paredes azules, suelo de mármol, lavabo bajoencimera, encimera de mármol, suelo gris y ducha con puerta con bisagras
Ejemplo de cuarto de baño principal de estilo americano de tamaño medio con armarios estilo shaker, puertas de armario blancas, bañera exenta, ducha esquinera, sanitario de dos piezas, baldosas y/o azulejos grises, baldosas y/o azulejos blancos, baldosas y/o azulejos de mármol, paredes azules, suelo de mármol, lavabo bajoencimera, encimera de mármol, suelo gris y ducha con puerta con bisagras
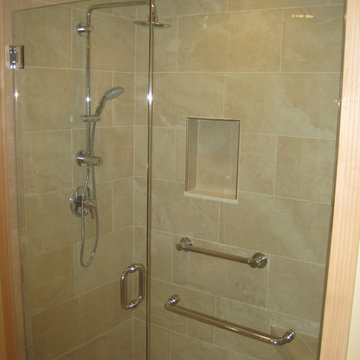
Michael Dangredo Design & installation. 12 x 24 Porcelain tile. Rain drop shower head with hand held. 1/2" glass doors. No curb.
Imagen de cuarto de baño principal minimalista pequeño con lavabo bajoencimera, armarios con paneles con relieve, puertas de armario blancas, encimera de granito, ducha a ras de suelo, sanitario de dos piezas, baldosas y/o azulejos beige, baldosas y/o azulejos de porcelana y suelo de baldosas de porcelana
Imagen de cuarto de baño principal minimalista pequeño con lavabo bajoencimera, armarios con paneles con relieve, puertas de armario blancas, encimera de granito, ducha a ras de suelo, sanitario de dos piezas, baldosas y/o azulejos beige, baldosas y/o azulejos de porcelana y suelo de baldosas de porcelana
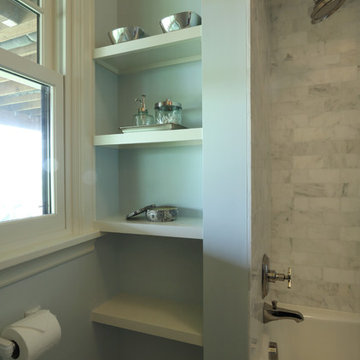
Photo Art Portraits
Modelo de cuarto de baño tradicional renovado pequeño con lavabo suspendido, bañera esquinera, combinación de ducha y bañera, sanitario de una pieza, baldosas y/o azulejos grises, baldosas y/o azulejos de piedra, paredes grises y suelo de baldosas de porcelana
Modelo de cuarto de baño tradicional renovado pequeño con lavabo suspendido, bañera esquinera, combinación de ducha y bañera, sanitario de una pieza, baldosas y/o azulejos grises, baldosas y/o azulejos de piedra, paredes grises y suelo de baldosas de porcelana
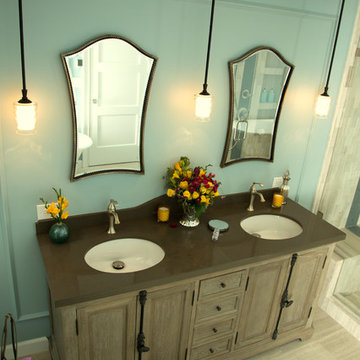
Diseño de cuarto de baño principal clásico renovado de tamaño medio con lavabo bajoencimera, armarios con paneles con relieve, puertas de armario de madera oscura, encimera de cuarcita, bañera con patas, ducha empotrada, sanitario de una pieza, baldosas y/o azulejos beige, baldosas y/o azulejos de piedra y paredes azules
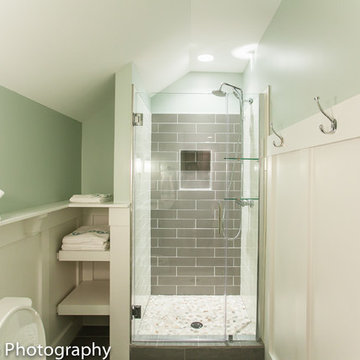
Attic space converted to kids bedroom and bath
Dan Xiao photography
Diseño de cuarto de baño de estilo americano pequeño con paredes verdes, suelo de baldosas de porcelana, lavabo bajoencimera, encimera de mármol, ducha empotrada, sanitario de dos piezas, baldosas y/o azulejos grises y baldosas y/o azulejos de porcelana
Diseño de cuarto de baño de estilo americano pequeño con paredes verdes, suelo de baldosas de porcelana, lavabo bajoencimera, encimera de mármol, ducha empotrada, sanitario de dos piezas, baldosas y/o azulejos grises y baldosas y/o azulejos de porcelana

Kids bathroom with modern subway tile in a traditional format with black grout. Freestanding double sink with solid surface quartz top with integrated sinks and brass Hansgrohe fixtures.
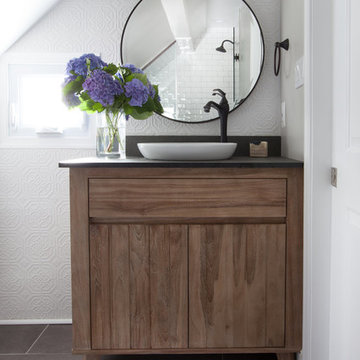
Reclaimed wood vanity with basin sink and aged bronzed fixtures.
Modelo de cuarto de baño principal rústico pequeño con puertas de armario de madera oscura, ducha empotrada, sanitario de una pieza, baldosas y/o azulejos blancos, baldosas y/o azulejos de porcelana, paredes blancas, suelo de baldosas de porcelana, lavabo sobreencimera, encimera de granito, suelo gris, ducha con puerta con bisagras y armarios con paneles lisos
Modelo de cuarto de baño principal rústico pequeño con puertas de armario de madera oscura, ducha empotrada, sanitario de una pieza, baldosas y/o azulejos blancos, baldosas y/o azulejos de porcelana, paredes blancas, suelo de baldosas de porcelana, lavabo sobreencimera, encimera de granito, suelo gris, ducha con puerta con bisagras y armarios con paneles lisos
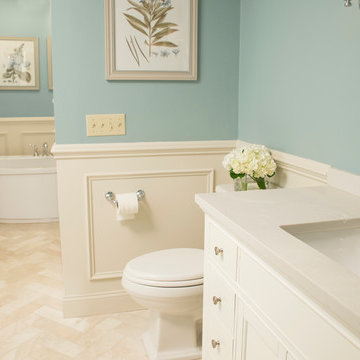
Stephen Matter
Ejemplo de cuarto de baño principal clásico renovado de tamaño medio con puertas de armario beige, bañera exenta, ducha abierta, sanitario de una pieza, baldosas y/o azulejos beige, baldosas y/o azulejos de cerámica, paredes azules, suelo de baldosas de cerámica, lavabo bajoencimera, encimera de cuarzo compacto y armarios con paneles empotrados
Ejemplo de cuarto de baño principal clásico renovado de tamaño medio con puertas de armario beige, bañera exenta, ducha abierta, sanitario de una pieza, baldosas y/o azulejos beige, baldosas y/o azulejos de cerámica, paredes azules, suelo de baldosas de cerámica, lavabo bajoencimera, encimera de cuarzo compacto y armarios con paneles empotrados
2.726 ideas para cuartos de baño verdes
3